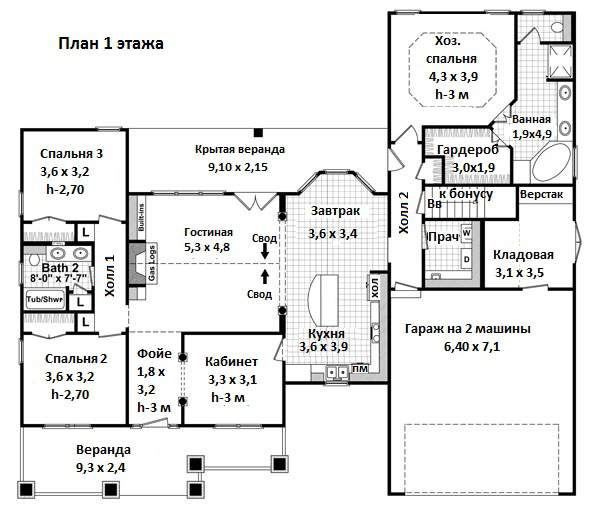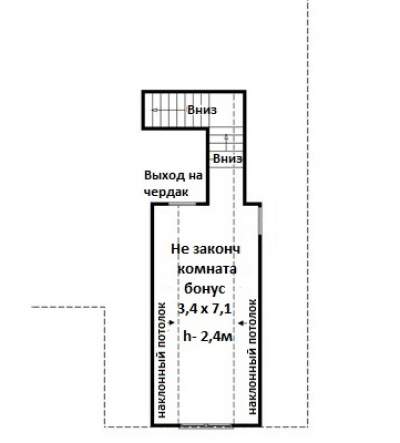Plan MM-7139-1-3 "Алтай": One-story 3 Bed Country House Plan With Home Office
Page has been viewed 394 times
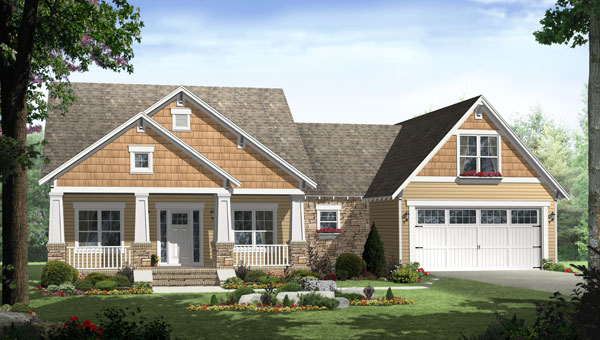
House Plan MM-7139-1-3
Mirror reverseThis welcoming home is made in a rustic style with unsurpassed details. Verandas at the front and back of the house add the necessary space for outdoor recreation. The living room with a vaulted ceiling is decorated with built-in wardrobes and a fireplace. The magnificent kitchen is equipped with a kitchen island with a bar for eating. The bathroom is equipped with a double washbasin for convenience. In the master bedroom, there is a ceiling with a shade and a well-equipped bedroom with a double washbasin and a corner bath, as well as a dressing room. The garage has room for repair and storage. In the future, space above can be equipped with a game room, an extra bedroom or just an extra storage room. From the office, you can make the front dining room, game room or guest room. This is a very easy house with lots of layouts.
HOUSE PLAN IMAGE 1
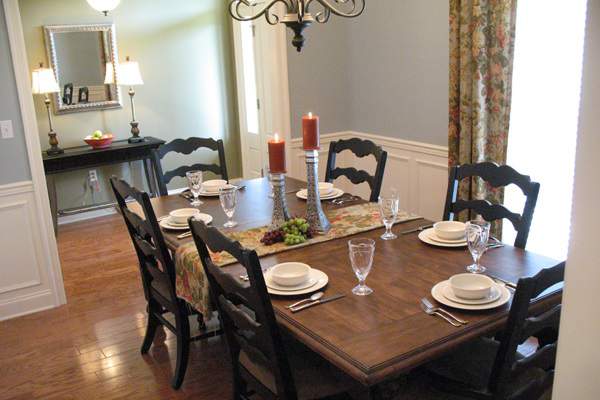
HOUSE PLAN IMAGE 2
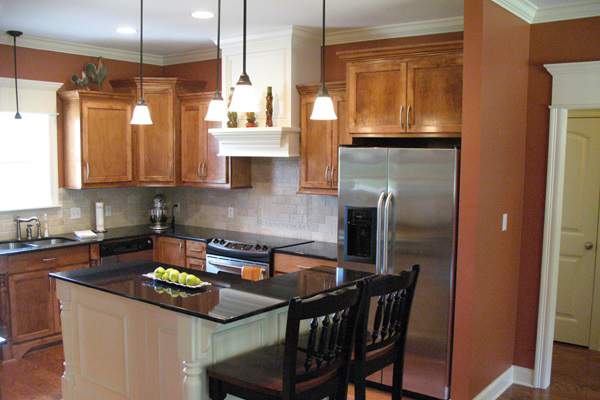
HOUSE PLAN IMAGE 3
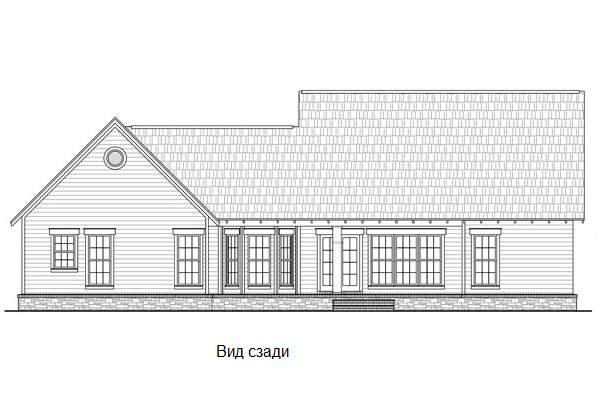
HOUSE PLAN IMAGE 4
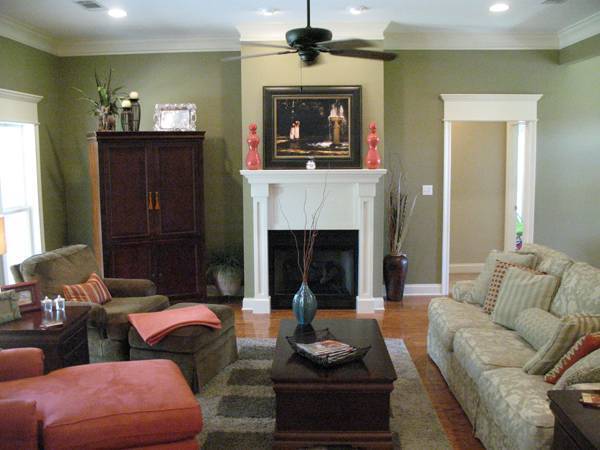
HOUSE PLAN IMAGE 5
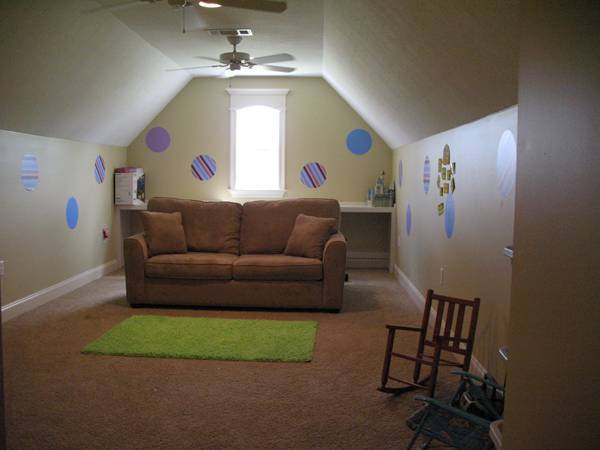
HOUSE PLAN IMAGE 6

HOUSE PLAN IMAGE 7
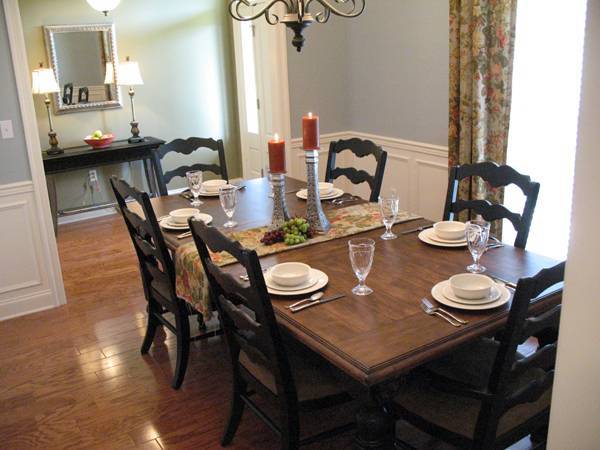
HOUSE PLAN IMAGE 8
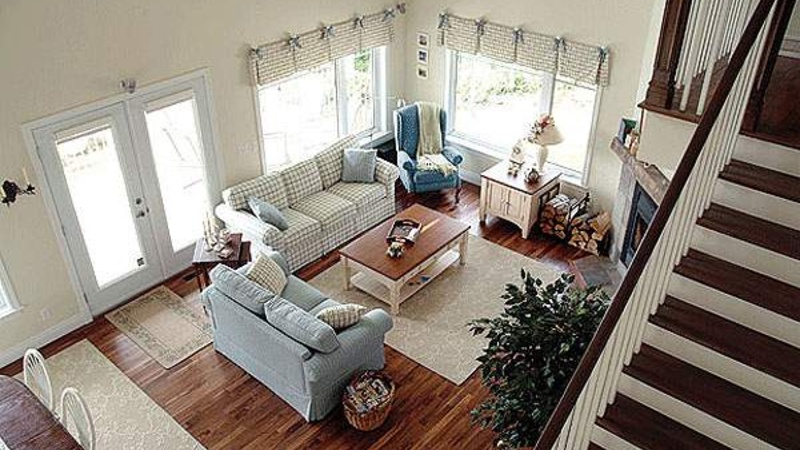
Floor Plans
See all house plans from this designerConvert Feet and inches to meters and vice versa
| ft | in= | m |
Only plan: $225 USD.
Order Plan
HOUSE PLAN INFORMATION
Quantity
Dimensions
Walls
Facade cladding
- stone
- horizontal siding
Living room feature
- fireplace
- open layout
- clerestory windows
Kitchen feature
- kitchen island
- pantry
Bedroom Feature
- walk-in closet
- 1st floor master
- seating place
- bath and shower
Special rooms
Garage type
- Attached garage house plans
- House plans with protruded garage
- Two car garage house plans
Outdoor living
- covered entry porch
- rear veranda
