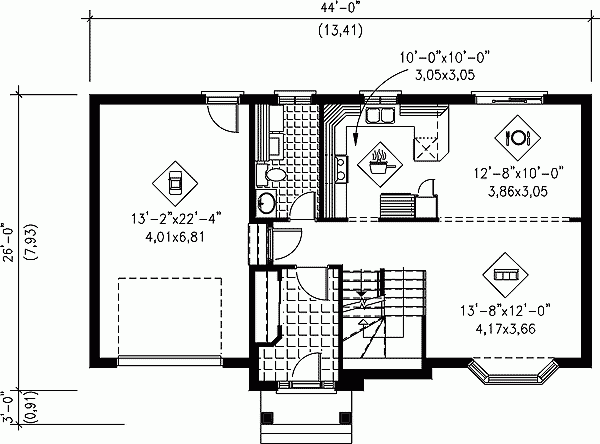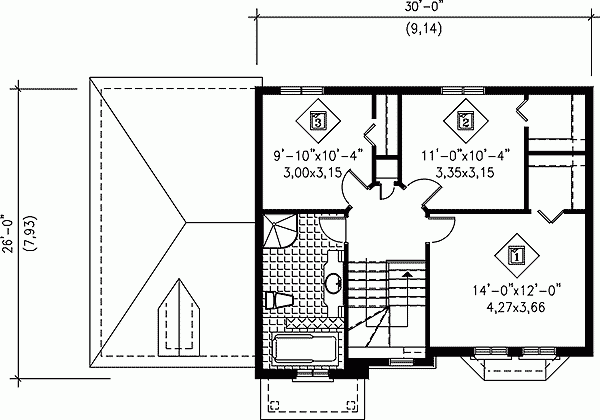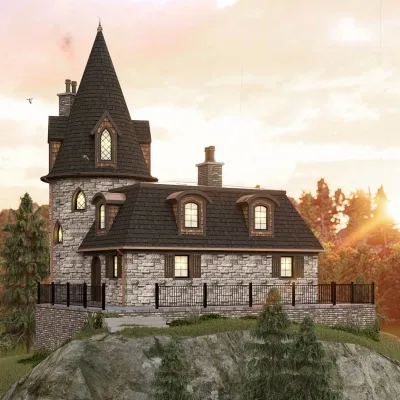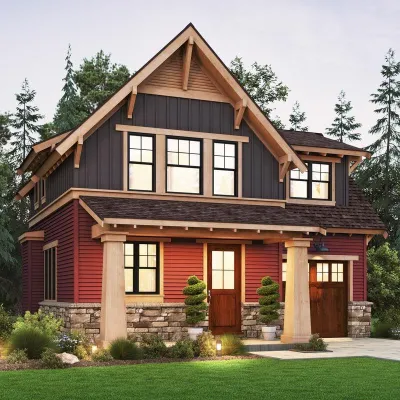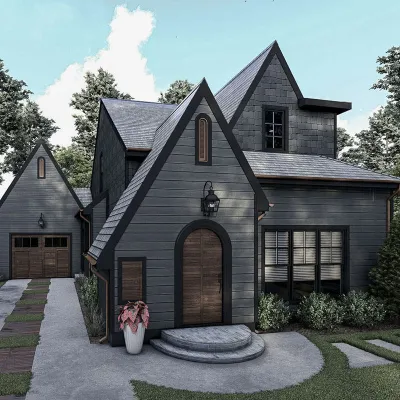Plan PM-80453-2-3: Two-story 3 Bed French House Plan
Page has been viewed 699 times
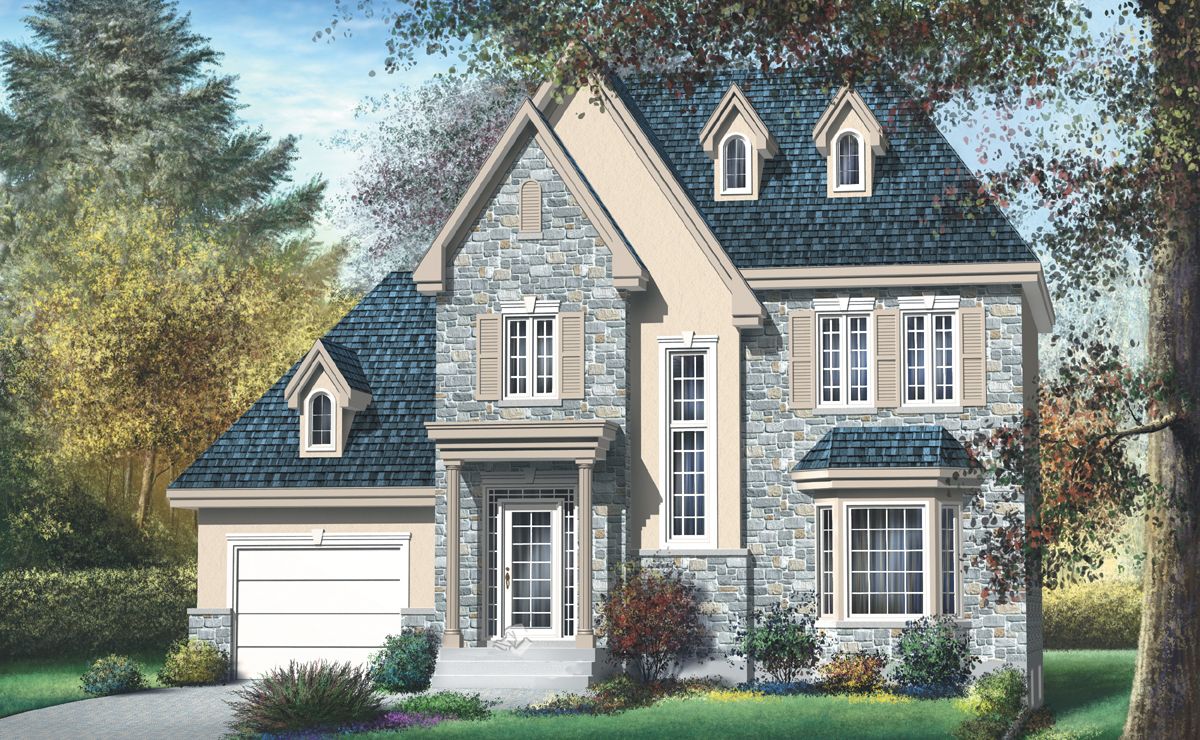
House Plan PM-80453-2-3
Mirror reverse- This 2 story 3 bedroom French house plan with a steep hip roof and stone façade will be a show stopper on the street.
- An attached one-car garage, a cold-air foyer, and an open-plan living space will add comfort to the home's residents.
- All three bedrooms and one large bathroom are located on the top floor.
- Two of the three bedrooms are equipped with dressing rooms.
THE BUILT HOUSE
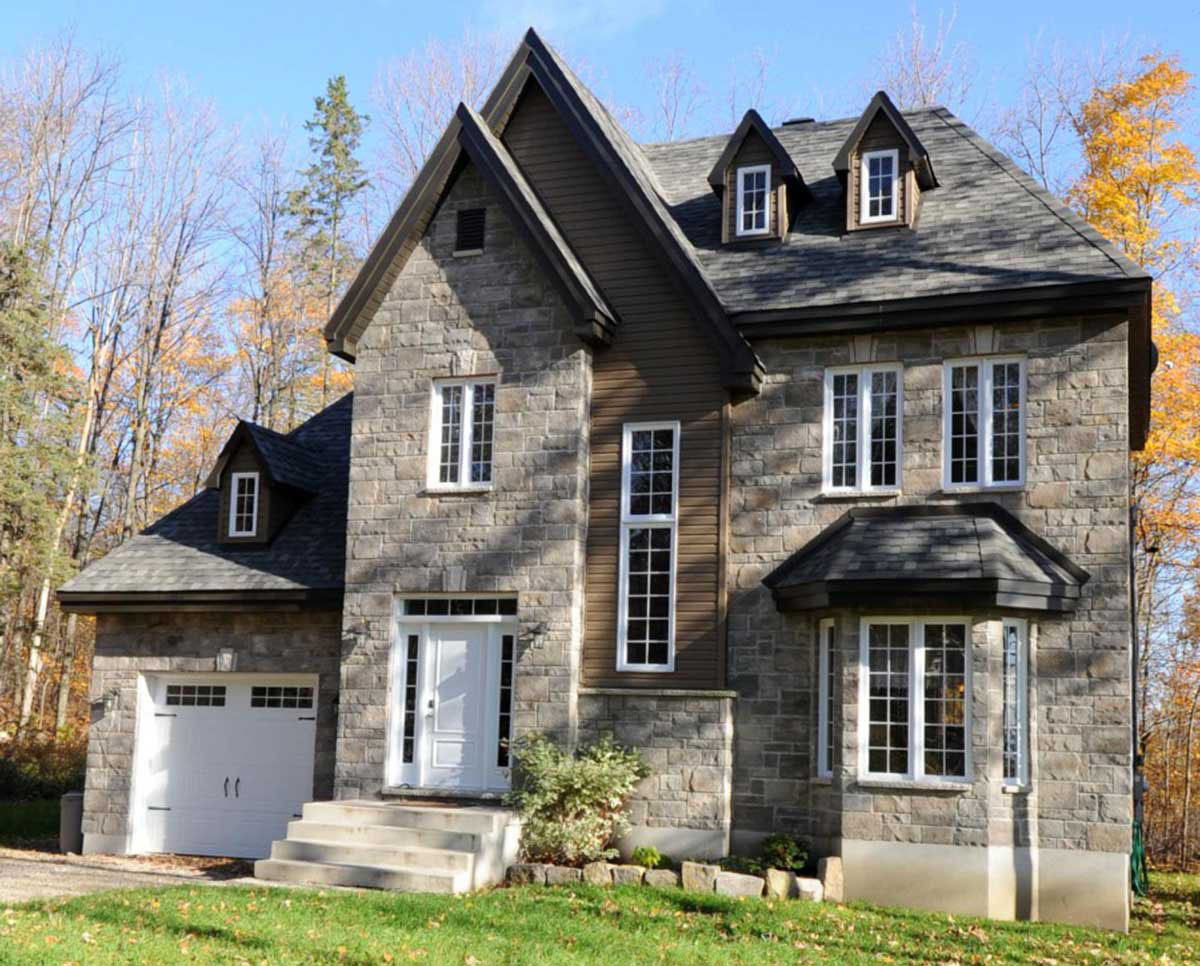
Построенный дом
LIVING ROOM
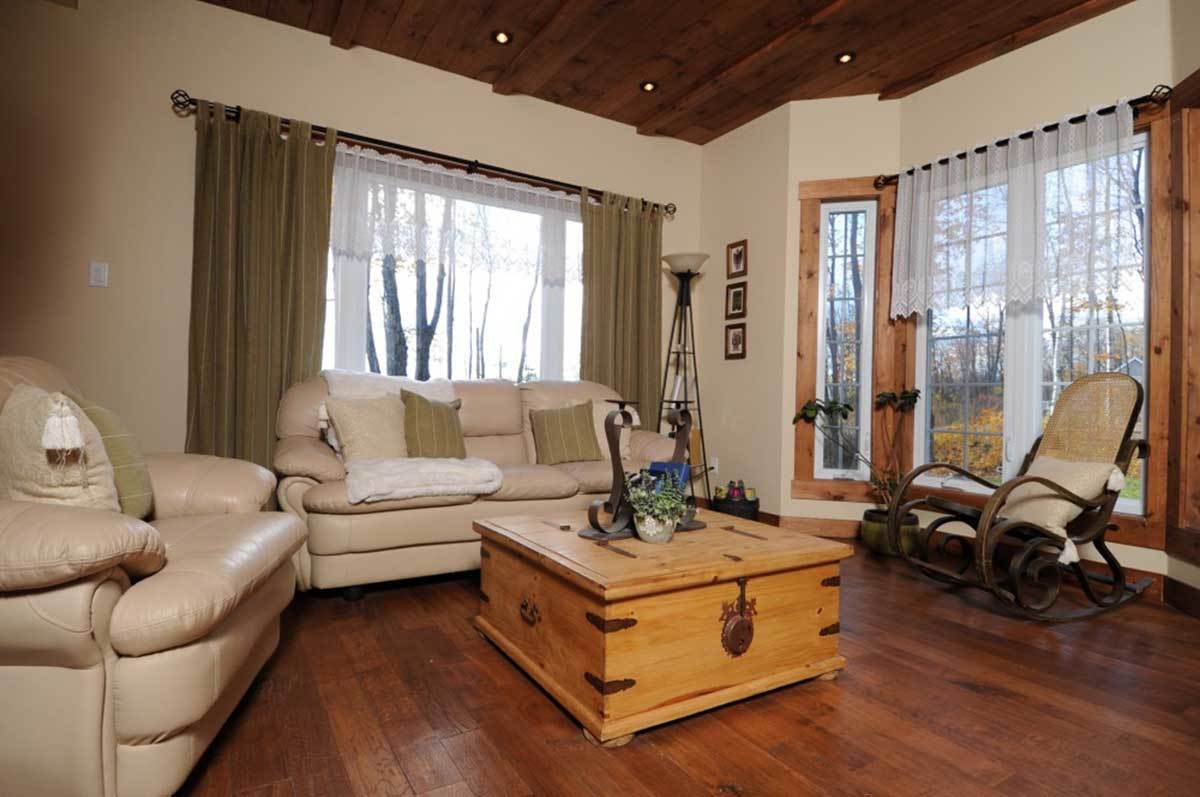
Гостиная
U-SHAPE KITCHEN
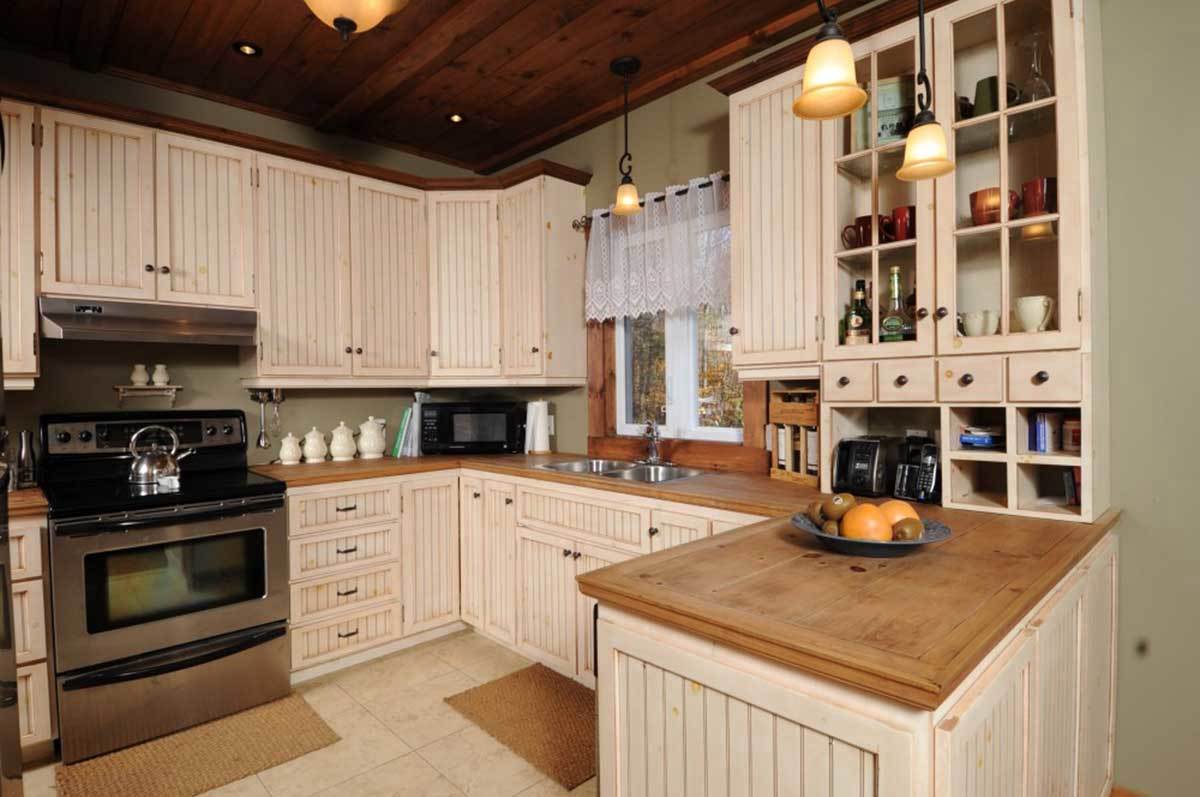
П-образная кухня
BEDROOM
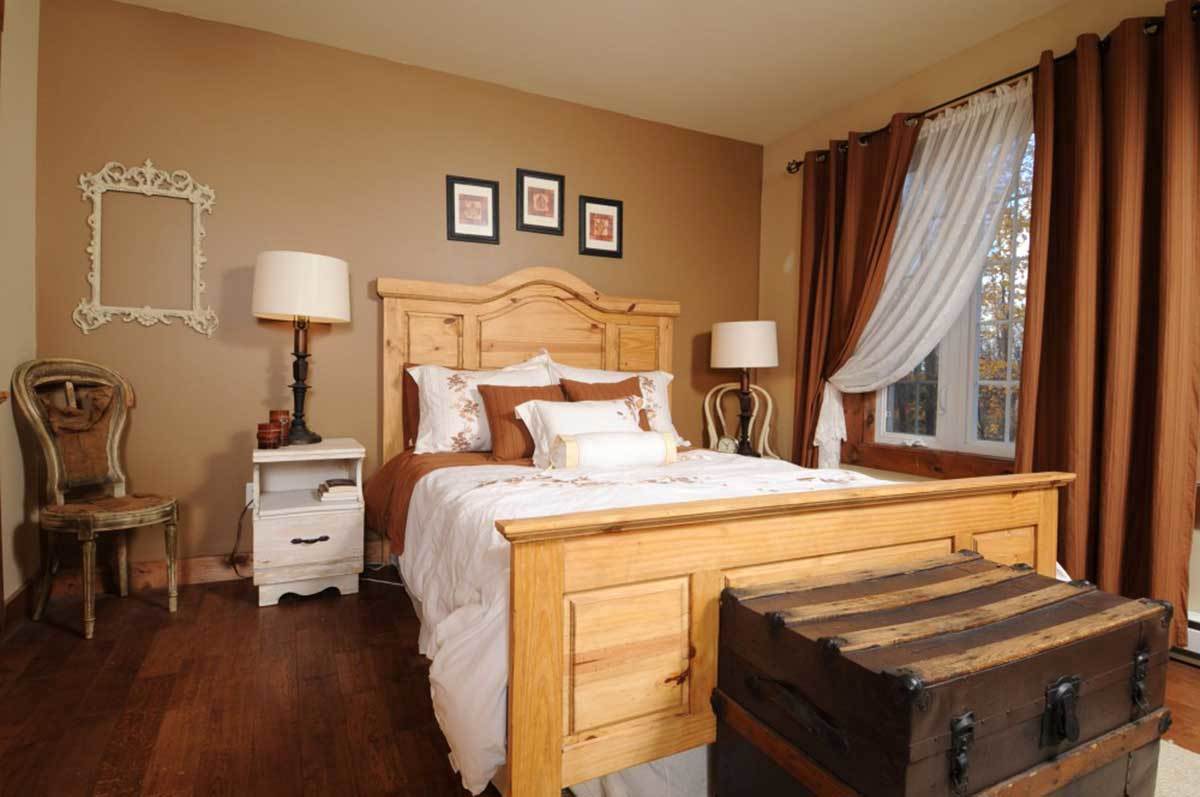
Спальня
BATHROOM
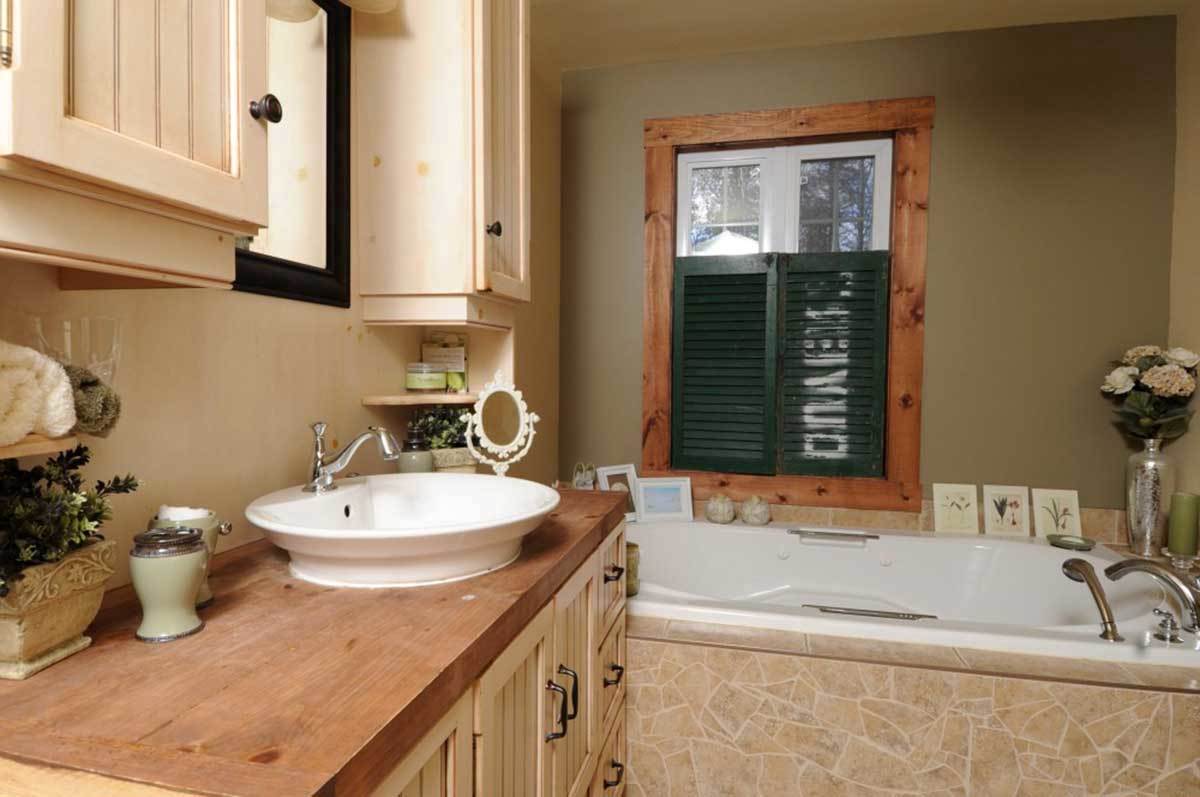
Ванная комната
HOME THEATER IN THE DAYLIGHT BASEMENT
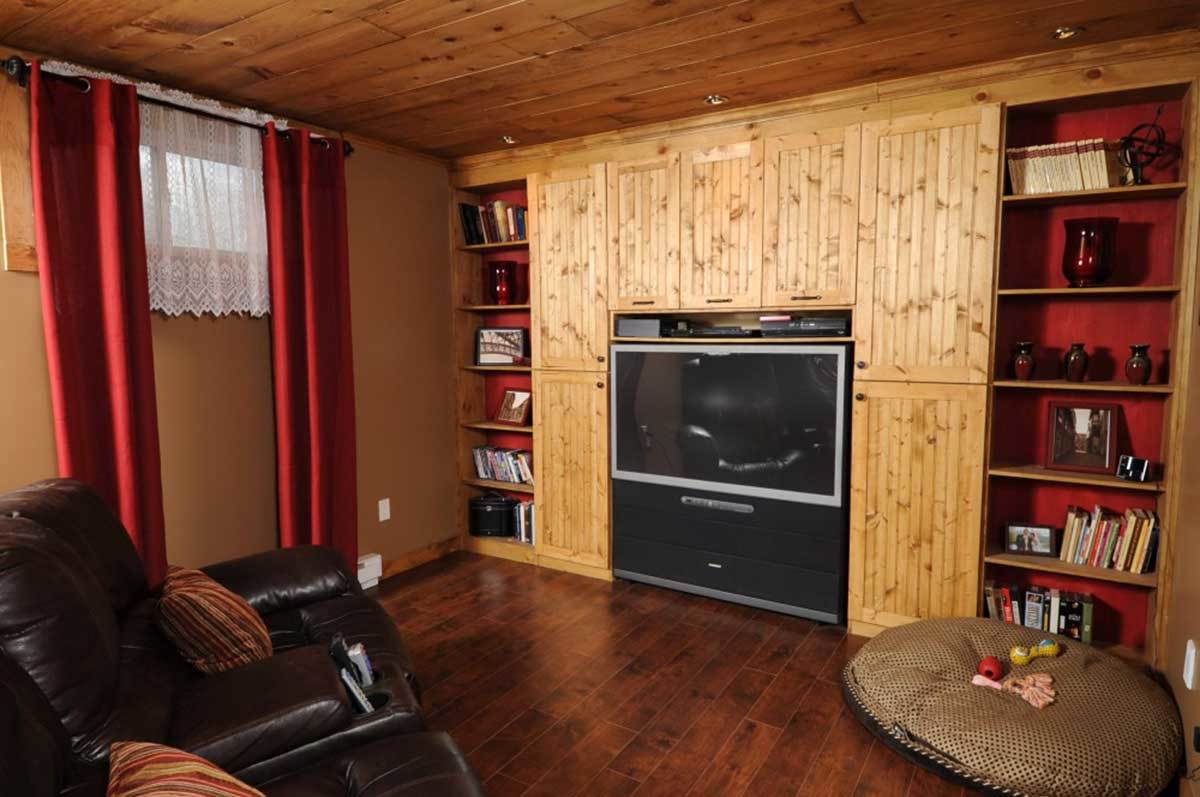
Домашний к/т в подвале с окнами
DEN IN THE BASEMENT
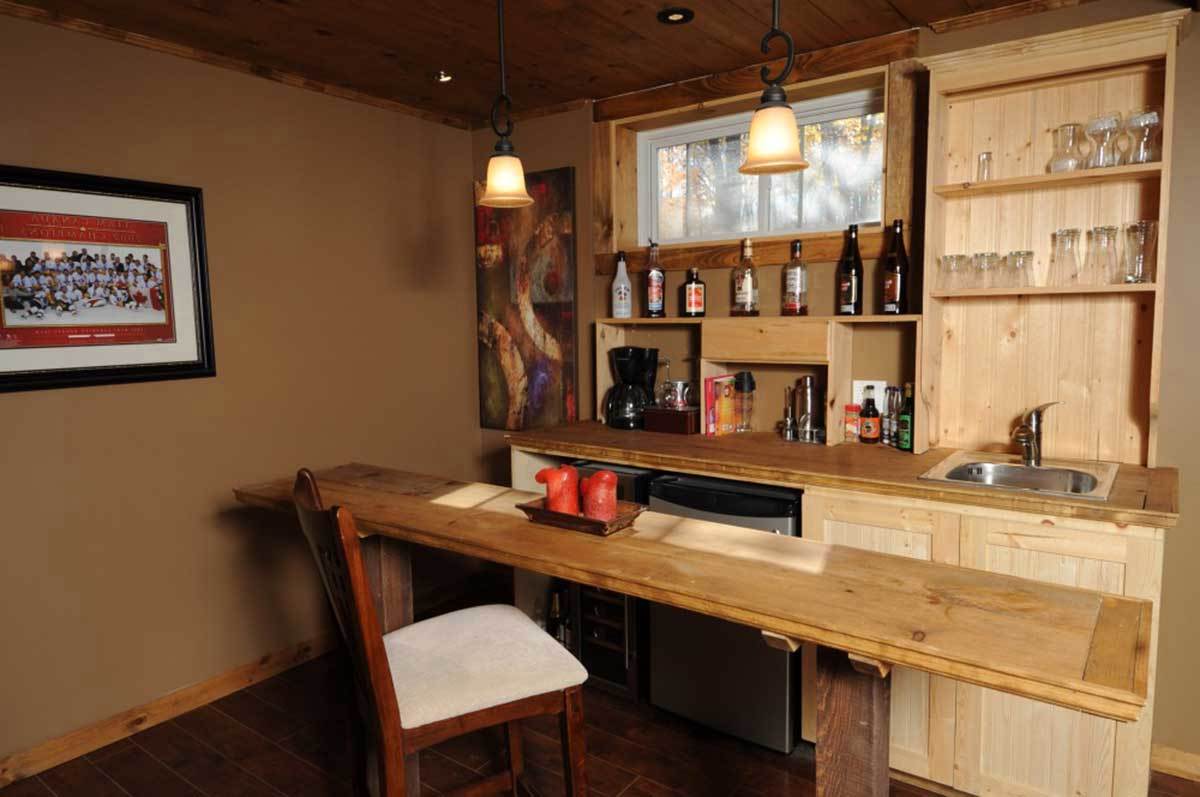
Мужская берлога
HOUSE PLAN IMAGE 8
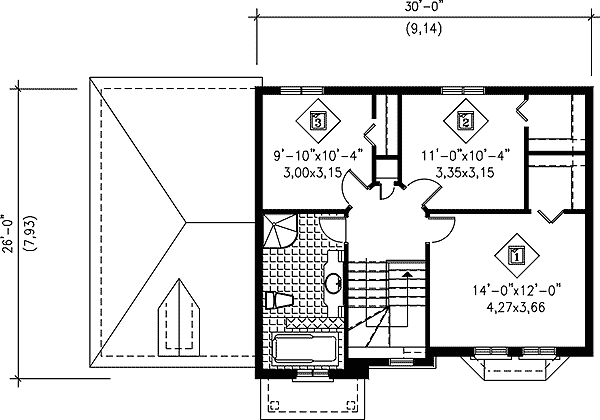
Floor Plans
See all house plans from this designerConvert Feet and inches to meters and vice versa
| ft | in= | m |
Only plan: $200 USD.
Order Plan
HOUSE PLAN INFORMATION
Quantity
Floor
2
Bedroom
3
Bath
2
Cars
1
Half bath
1
Dimensions
Total heating area
139.4 m2
1st floor square
70.2 m2
2nd floor square
69.1 m2
House width
13.4 m
House depth
7.9 m
Ridge Height
10.5 m
1st Floor ceiling
2.7 m
2nd Floor ceiling
2.4 m
Walls
Exterior wall thickness
2x6
Wall insulation
3.35 Wt(m2 h)
Facade cladding
- stone
- stucco
Living room feature
- open layout
- sliding doors
- entry to the porch
- staircase
Kitchen feature
- kitchen island
Floors
House plans by size
- up to 1500 sq.feet
- up to 2000 sq.feet
House plan features
Lower Level
- House plans with daylight basement
Garage type
- Attached
Garage Location
front
Garage area
31.2 m2
Facade type
Features
Bedroom features
- Walk-in closet
- Bath + shower
- upstair bedrooms
