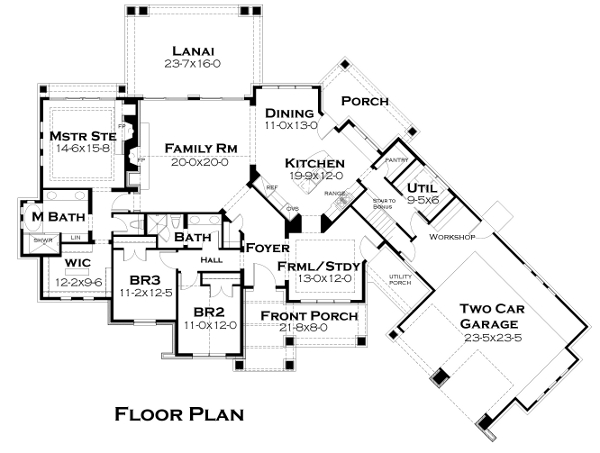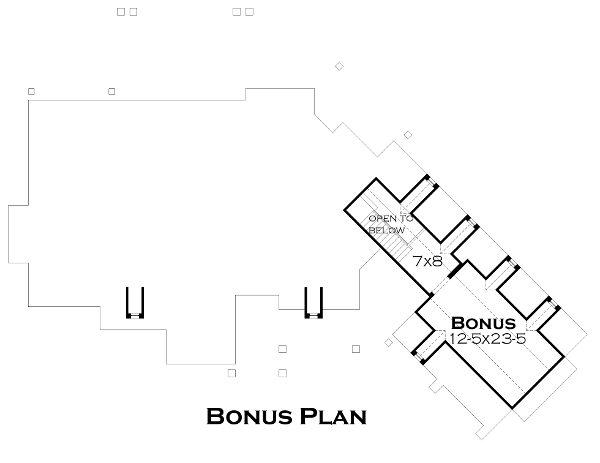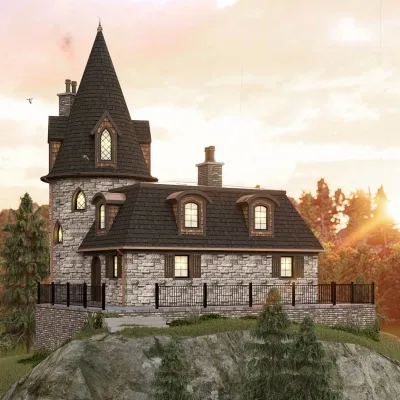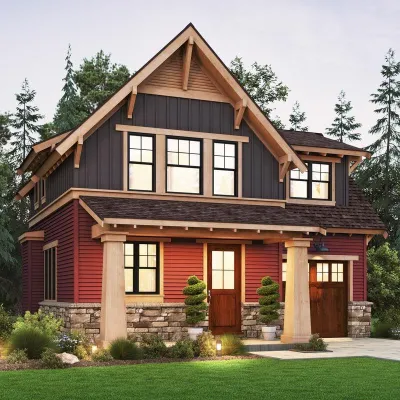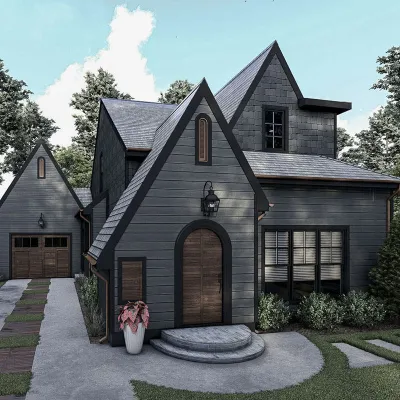Plan WG-4320-2-3: 3 Bed Fairytale House Plan
Page has been viewed 690 times
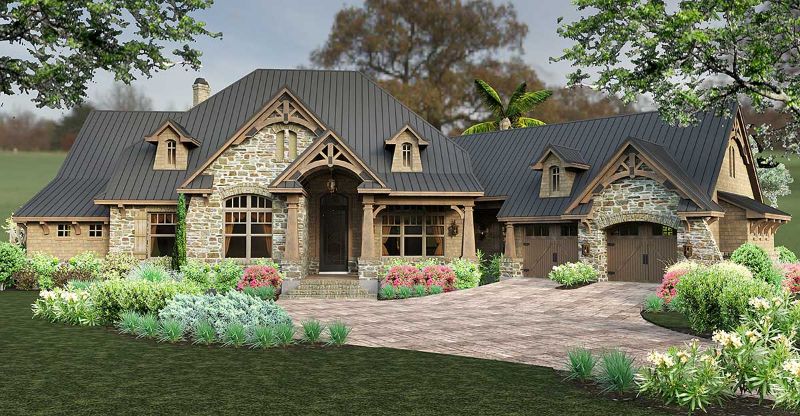
HOUSE PLAN IMAGE 1
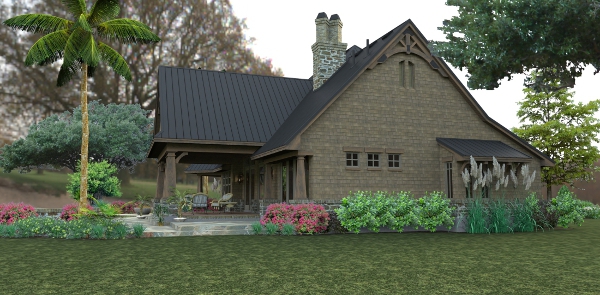
Вид слева
HOUSE PLAN IMAGE 2
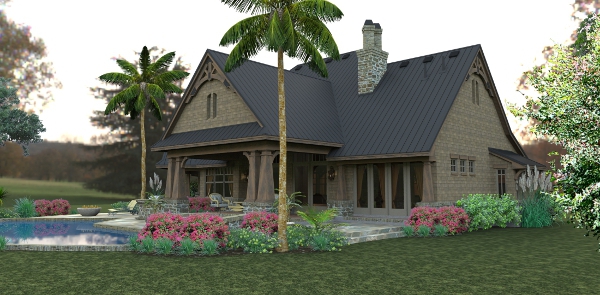
Уютный дом
HOUSE PLAN IMAGE 3
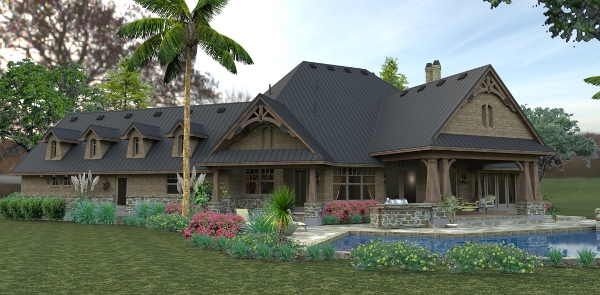
Вид сзади справа
HOUSE PLAN IMAGE 4
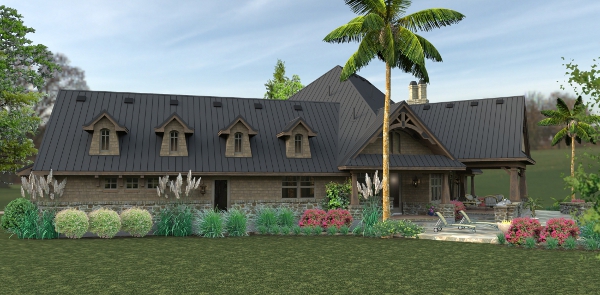
Вид справа
HOUSE PLAN IMAGE 5
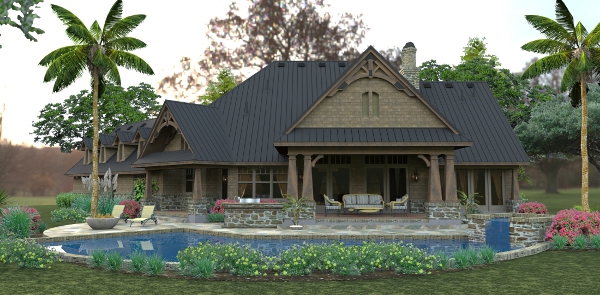
Вид сзади
Floor Plans
See all house plans from this designerConvert Feet and inches to meters and vice versa
| ft | in= | m |
Only plan: $325 USD.
Order Plan
HOUSE PLAN INFORMATION
Quantity
Floor
1,5
Bedroom
3
Bath
2
Cars
2
Dimensions
Total heating area
229.1 m2
1st floor square
229.1 m2
House width
31.1 m
House depth
23.7 m
Ridge Height
9.8 m
1st Floor ceiling
3 m
Walls
Exterior wall thickness
2x6
Wall insulation
3.35 Wt(m2 h)
Facade cladding
- stone
Living room feature
- fireplace
- open layout
- vaulted ceiling
Kitchen feature
- kitchen island
- pantry
Bedroom features
- Walk-in closet
- First floor master
- Bath + shower
Garage type
- Attached
Garage Location
front
Garage area
70.5 m2
Outdoor living
- deck
