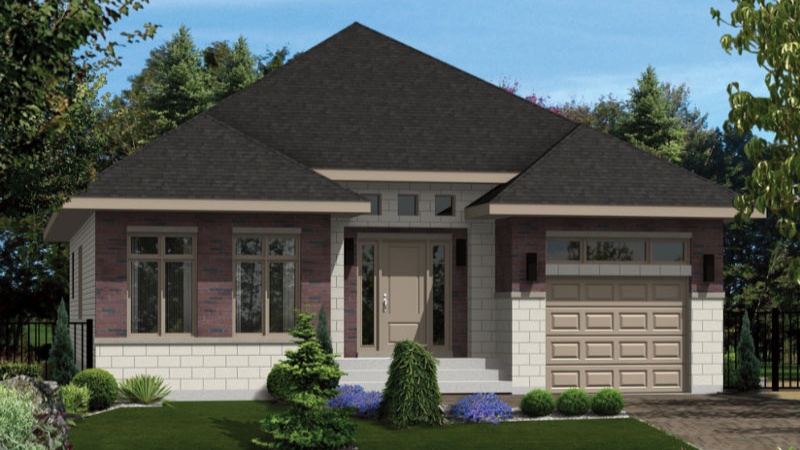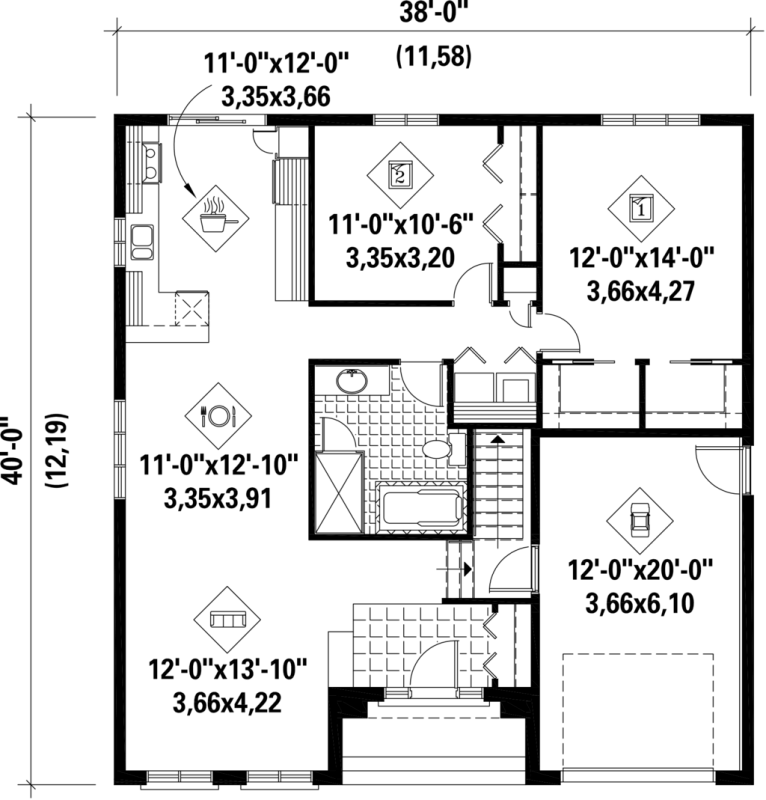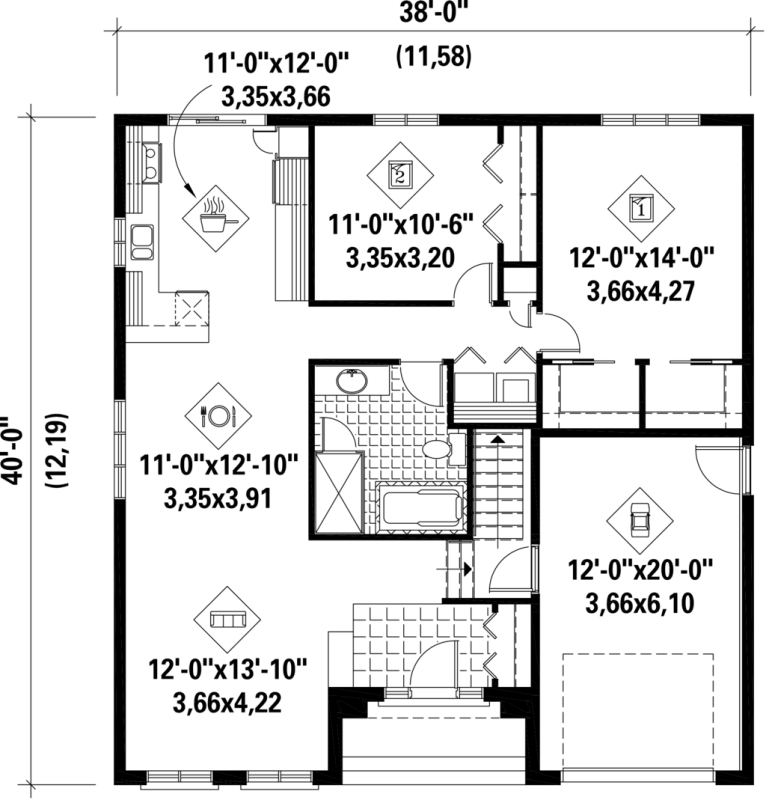Compact 2-bedroom one-story frame house plan with a basement, hip roof, and garage
Page has been viewed 832 times

House Plan PM-254277-1-2
Mirror reverseThe façade of this handsome and elegant single-story house with a basement and garage is decorated with stone and brick cladding. Under the hip roof, there is a porch, which is recessed into the recess of the façade wall, as if dividing the façade into two parts. Above the front door are small transoms for better illumination of the vestibule. On the right side of the house is a built-in garage for one car.
There is a built-in closet at the entrance, and next to it is the staircase to the basement, three steps down to enter the garage. From the garage, another door leads into the courtyard. The living room, dining room, and kitchen are combined into one large elongated room, with the kitchen at the rear of the house. The kitchen has access to the garden through sliding glass doors. In front of the kitchen begins a small hallway with a built-in closet for the washing machine, right next to the bathroom and the two bedrooms. The large bedroom has two walk-in closets with sliding compartment doors. The windows of all the bedrooms face the yard, but the bathroom is windowless. The compact layout of the house is compensated for by the basement, where a boiler room and storage for belongings and products can be made.
The walls of the house are made of a wooden frame of 2x6m thick. The thermal resistance of the walls is 3.35 K×m2/W, so this house project is suitable for moderate climates. Siding, stone, brick is used for finishing the facade.
This house has a hip roof for the construction of which trusses are used. The angle of the main roof slope of 30 °. The height of the upper point of the roof from the foundation - 26'.
HOUSE PLAN IMAGE 1

Фото 2. Проект HP-12542771
Floor Plans
See all house plans from this designerConvert Feet and inches to meters and vice versa
| ft | in= | m |
Only plan: $150 USD.
Order Plan
HOUSE PLAN INFORMATION
Quantity
Dimensions
Walls
Facade cladding
- stone
- brick
- horizontal siding






