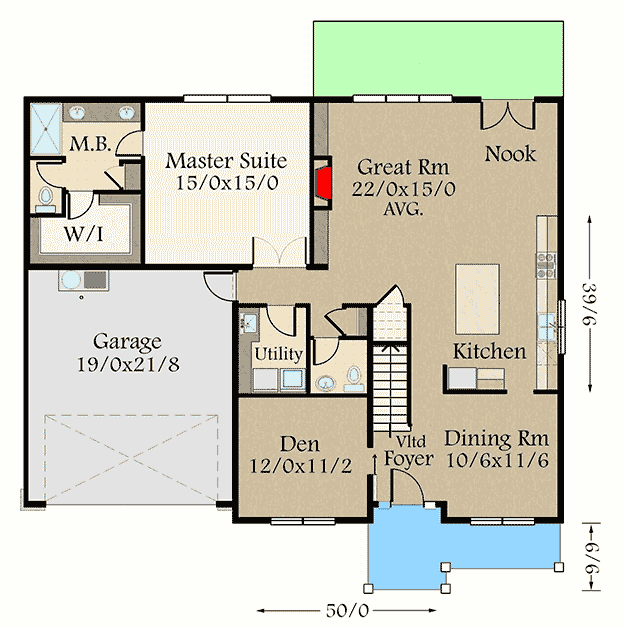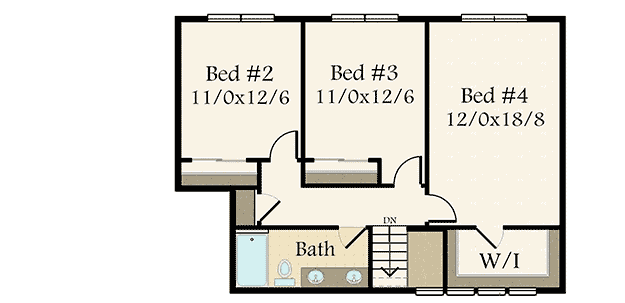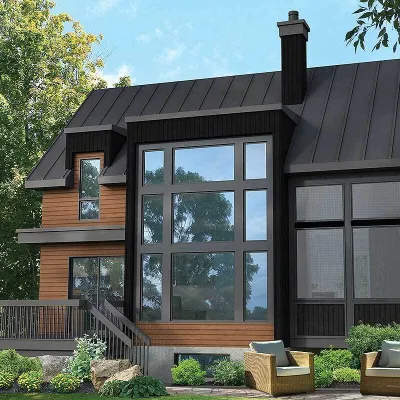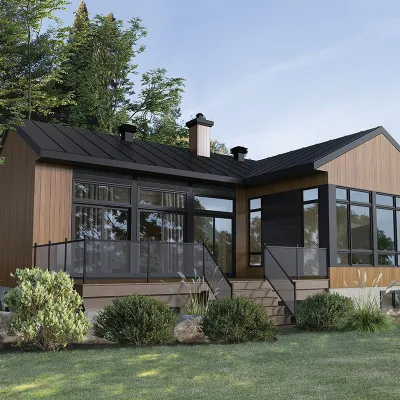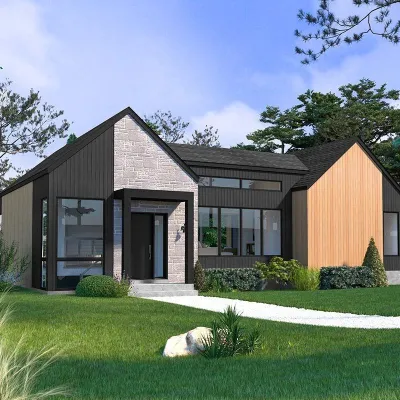4 Bed Farmhouse Plan With Split Bedrooms And Deck
Page has been viewed 670 times
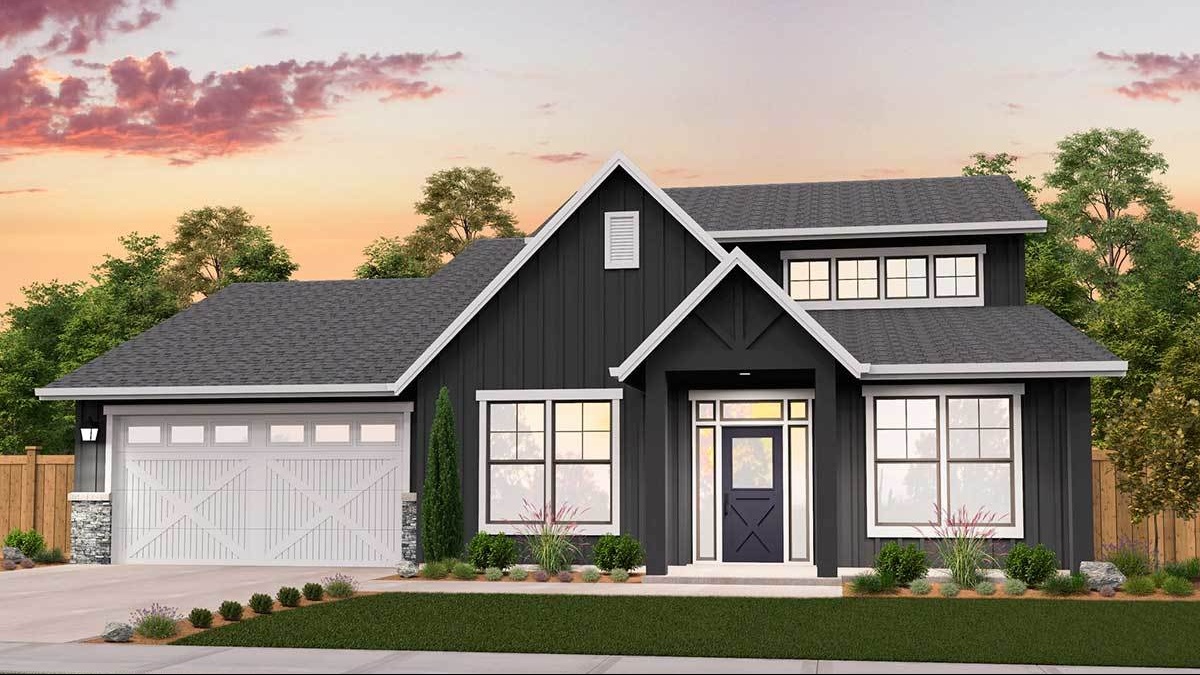
House Plan MS-85252-1,5-4
Mirror reverseThis modern farmhouse plan gives you a master bedroom on the first floor and children's rooms at the top. The house's facade is faced with board and batten siding and 4 horizontal windows, similar to clusters, above the porch.
Entering the foyer, you will find yourself in the front dining room, where you can welcome guests. This house is truly for hospitable hosts. On the left is a small room with a sliding door, convenient for people engaged in a private business at home or in creativity. In this room, you can receive visitors, without taking them inside the house, where the family will feel relaxed.
Older children will also like the fact that the staircase to the second floor is located right at the house entry, allowing the late teenager to sneak into his room unnoticed.
Immediately after the dining room, you will find a modern kitchen opens to the living room behind the partition. The living room has a fireplace surrounded by built-in shelves. The back wall of the house is rich in large windows and a glass door leading to the covered deck. Behind the stairs in the center of the house is a laundry room, a guest toilet, an entry to the garage, and the master bedroom, equipped with a walk-in closet and a small bathroom. On the second floor, there are three bedrooms and a small bathroom. The largest bedroom has a walk-in closet.
This house plan is selling with a basement plan. The basement will allow cleaning residential premises from rarely used things and placing utility rooms in it: a boiler room, a warehouse, and a sauna.
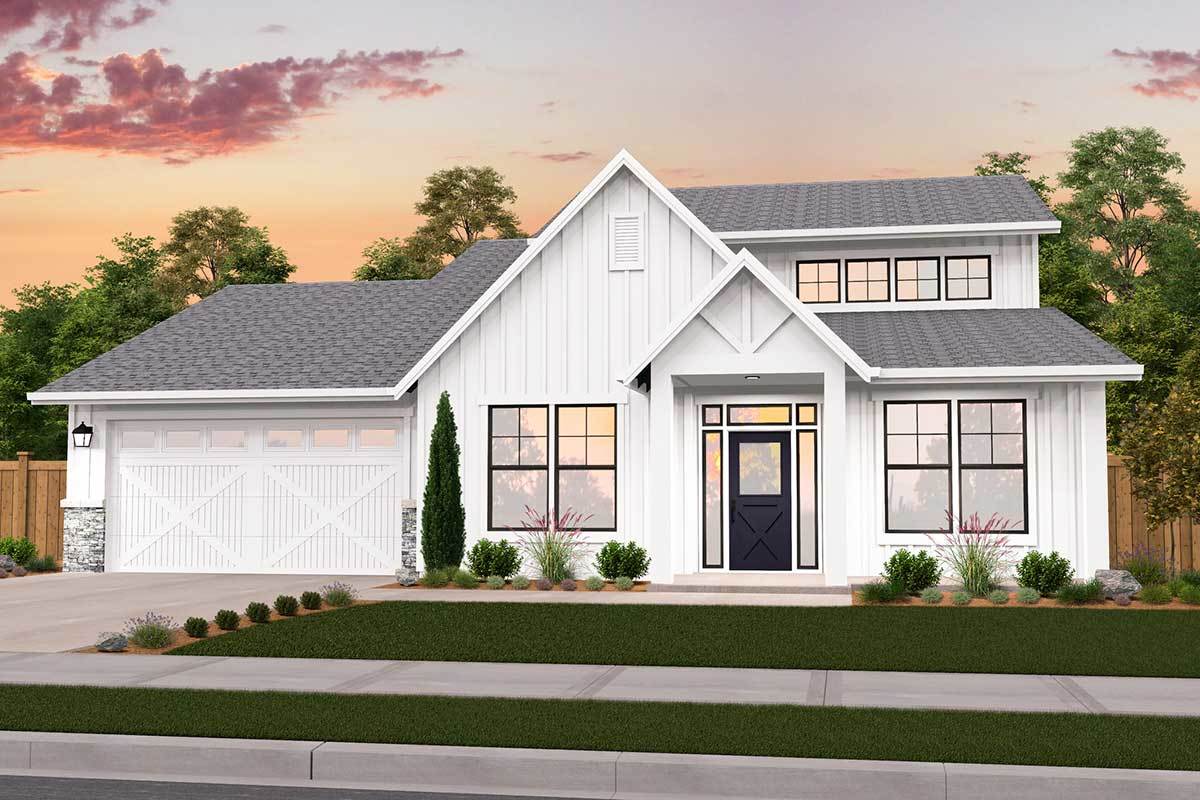
Floor Plans
See all house plans from this designerConvert Feet and inches to meters and vice versa
| ft | in= | m |
Only plan: $325 USD.
Order Plan
HOUSE PLAN INFORMATION
Quantity
Dimensions
Walls
Facade cladding
- horizontal siding
Living room feature
- fireplace
- open layout
Kitchen feature
- kitchen island
Bedroom Feature
- walk-in closet
- 1st floor master
- split bedrooms
Garage type
Attached garage house plansTwo car garage house plans
Outdoor living
covered entry porchdeck
Facade type
Wood siding house plans
Didn't find what you were looking for? - See other house plans.
