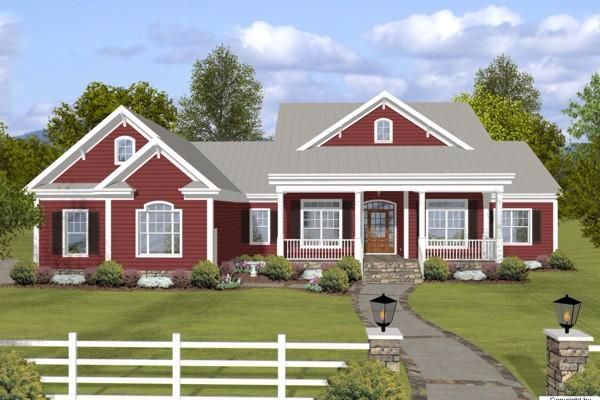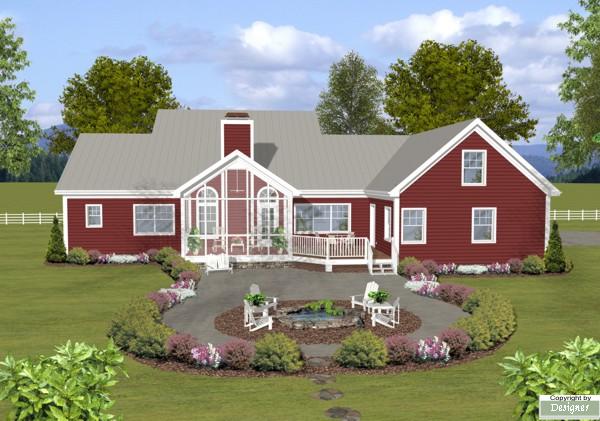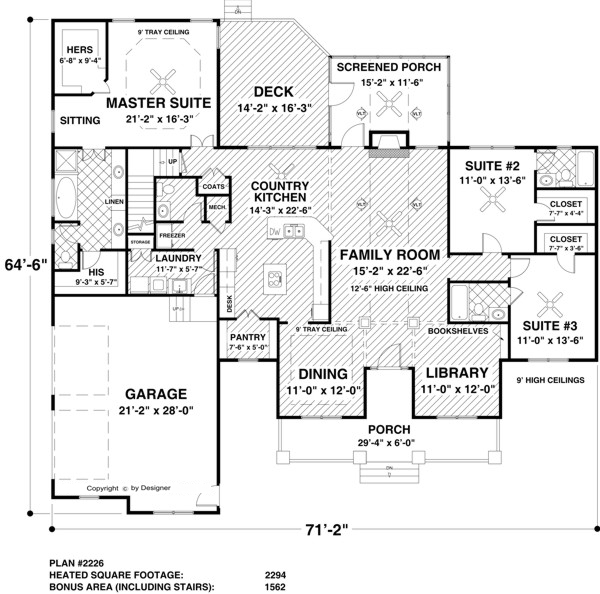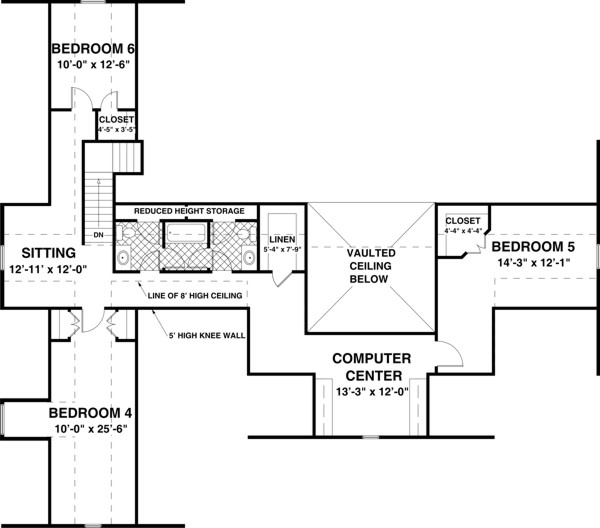Plan KD-4208-1-3: One-story with attic 3 Suits and 3 bedrooms Country House Plan with Screen Porch and Deck
Page has been viewed 441 times

House Plan KD-4208-1-3
Mirror reverse- House facade has gable roofs, a front porch with a supportive wooden column, Horizontal siding and stone accents.
- House plan is 71 feet wide by 64 feet deep and provides 2316 square feet of living space.
- The 2316 square feet ground floor space includes great room with a fireplace and entry to the rear deck and screen porch, the living room, country kitchen, and dining room are all open to one another, formal dining room, library and 3 bedrooms with a walk-in closet and bathroom.Two car garage has side entry it make house suitable for a corner lot.

Floor Plans
See all house plans from this designerConvert Feet and inches to meters and vice versa
| ft | in= | m |
Only plan: $275 USD.
Order Plan
HOUSE PLAN INFORMATION
Quantity
Floor
1
Bedroom
5
Bath
3
Cars
2
Half bath
1
Dimensions
Total heating area
213.1 m2
1st floor square
213.1 m2
House width
21.7 m
House depth
19.7 m
Ridge Height
7.6 m
1st Floor ceiling height
2.7 m
2nd Floor ceiling height
2.4 m
Foundation
- crawlspace
Walls
Exterior wall thickness
2x4
Facade cladding
- horizontal siding
Living room feature
- fireplace
- open layout
Kitchen feature
- kitchen island
House Plans with Fireplace
Garage type
Attached garage house plansHouse plans with protruded garage
Garage Location
side entry
Outdoor living
covered entry porchscreened porchcovered rear terrace
Facade type
Wood siding house plans
Didn't find what you were looking for? - See other house plans.







