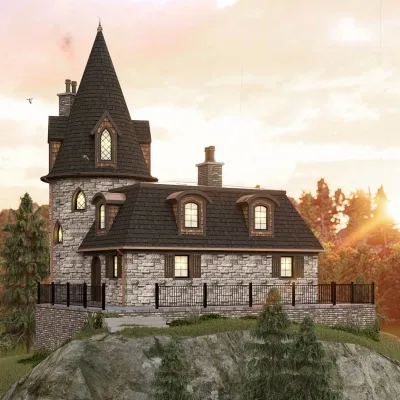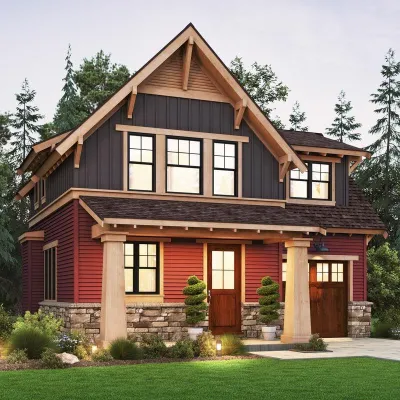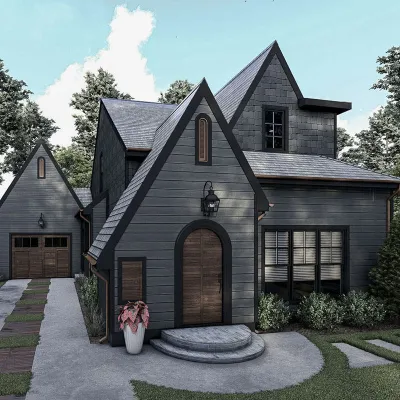Plan YM-3393-2-4: Two-story 3 Bed European House Plan With Split Bedrooms And Deck
Page has been viewed 1751 times

House Plan YM-3393-2-4
Mirror reverseThis wonderful two-storey house plan up to 200 m2 with a garage for 2 cars and 3 bedrooms is suitable for northern regions. The house has an interesting facade with an asymmetrical roof.
Central to the design of this house plan is a huge conservatory-style dining room in a semicircular bay window with plenty of windows and a raised ceiling. Ideal for parties in large company, when guests never leave the table. It keeps everyone close to the kitchen, with no need for the owners to be on their feet all the time, unless the guests help. Some of the features of this plan that help the building to be environmentally friendly and healthy, while being inexpensive in maintenance and service throughout its lifetime are as follows: All building envelopes are extremely insulated using a traditional 50x150 rack frame with additional external insulation made of 100 mm thick insulation boards. Ultra-insulated together with the small size of the house means that less energy will be used for heating and air conditioning. Durable, easy to repair plaster for outdoor work reduces the cost of repairing the house in the long term. The plan is made on a 60 cm grid and with standard sizes to reduce construction waste and time spent on construction. The traditional method of assembling the frame makes it easy to find a local construction crew, while the use of the method of joining the posts and rafters on the axes reduces the total number of boards, compensating for the added value of other materials, such as outdoor insulation. The south-facing orientation will provide more free solar energy. The roof area allows the installation of enough solar panels (especially in the garage). A good insulation volume and good orientation to the sides of the world will reduce the number of solar panels needed. For interior decoration, the material specification lists materials with low or no harmful emissions for healthy indoor air.
HOUSE PLAN IMAGE 1

Вид сзади
HOUSE PLAN IMAGE 2

Проект HP-3393-2-3 Дом с отдельным гаражом
HOUSE PLAN IMAGE 3

Вид со двора дома по проекту HP-3393-2-3
HOUSE PLAN IMAGE 4

Вид с улицы дома и отдельного гаража по проекту HP-3393-2-3
HOUSE PLAN IMAGE 5

Вид дома по проекту HP-3393-2-3 с улицы
HOUSE PLAN IMAGE 6

Круглая столовая с шатровым потолком проекта HP-3393-2-3
HOUSE PLAN IMAGE 7

Фото дизайна столовой и кухни. Сводчатый потолок
HOUSE PLAN IMAGE 8

Фасад со двора
HOUSE PLAN IMAGE 9

Левый фасад
HOUSE PLAN IMAGE 10

Фасад спереди
HOUSE PLAN IMAGE 11

Фасад со стороны гаража
Floor Plans
See all house plans from this designerConvert Feet and inches to meters and vice versa
| ft | in= | m |
Only plan: $250 USD.
Order Plan
HOUSE PLAN INFORMATION
Quantity
Dimensions
Walls
Facade cladding
- stucco
Living room feature
- fireplace
- open layout
Kitchen feature
- kitchen island
Bedroom features
- Walk-in closet
- Bath + shower
- Split bedrooms
Garage type
- Detached
Facade type
- Stucco house plans








