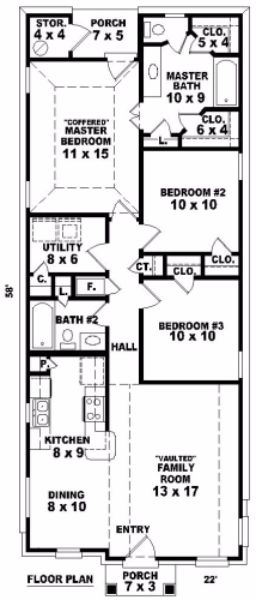Plan SV-8103-1-3: One-story 3 Bed European House Plan For Narrow Lot
Page has been viewed 575 times
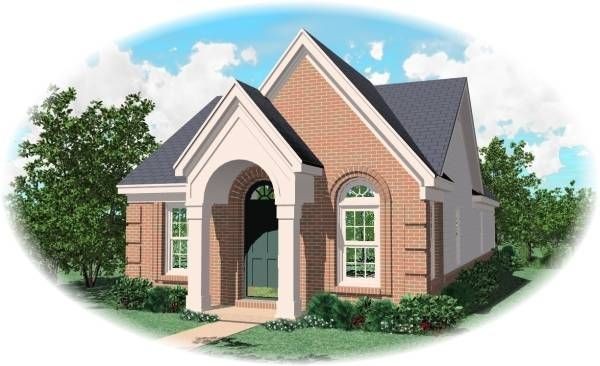
HOUSE PLAN IMAGE 1
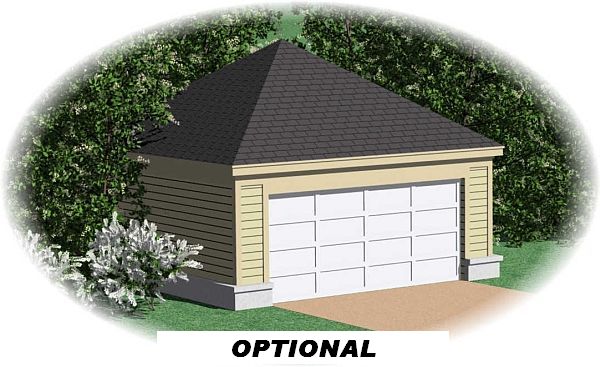
Гараж
HOUSE PLAN IMAGE 2
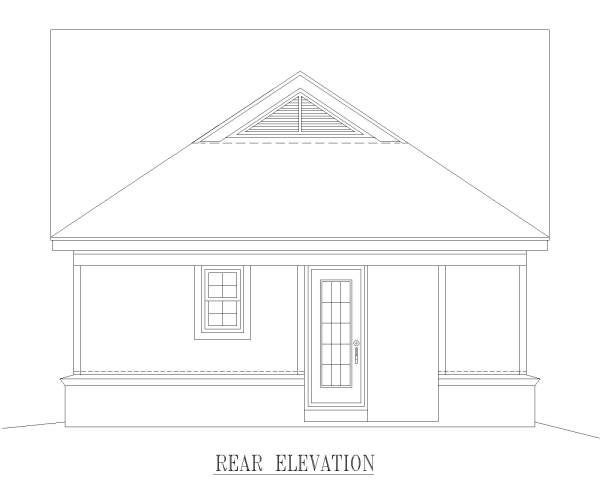
Фасад
HOUSE PLAN IMAGE 3
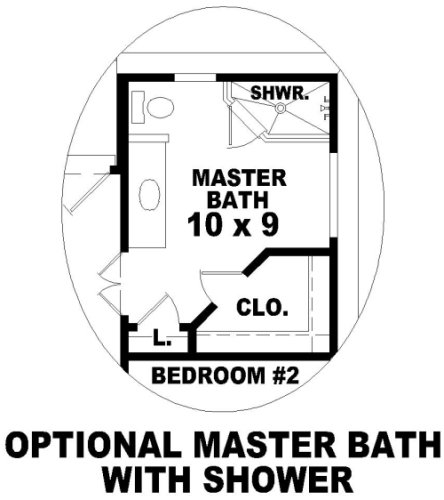
Вариант планировки ванной
HOUSE PLAN IMAGE 4
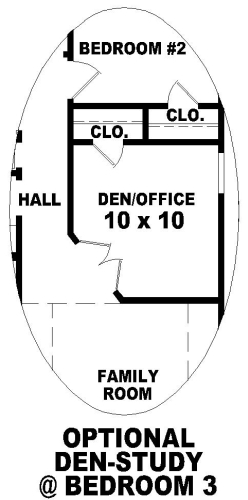
Офис
Floor Plans
See all house plans from this designerConvert Feet and inches to meters and vice versa
| ft | in= | m |
Only plan: $150 USD.
Order Plan
HOUSE PLAN INFORMATION
Quantity
Floor
1
Bedroom
3
Bath
2
Cars
none
Dimensions
Total heating area
110.1 m2
1st floor square
110.1 m2
House width
7 m
House depth
17.7 m
Ridge Height
5.5 m
1st Floor ceiling
2.4 m
Walls
Exterior wall thickness
2x4
