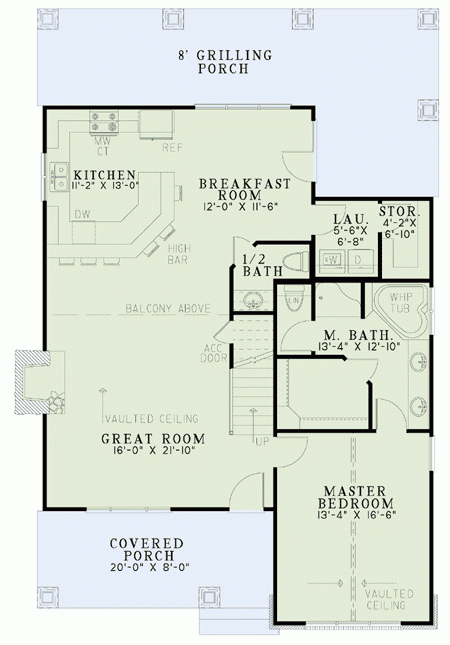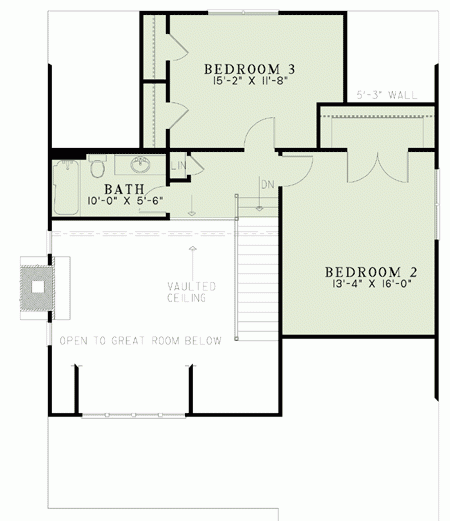Plan ND-60598-1,5-3: 3 Bed Country House Plan
Page has been viewed 527 times
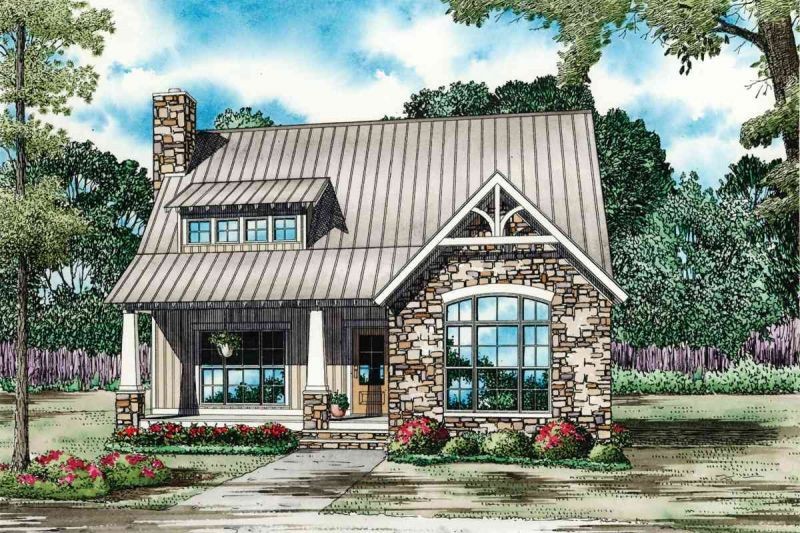
House Plan ND-60598-1,5-3
Mirror reverseThis practical single-story house plan with an attic and without a garage is suitable for a summer cottage. Stone, vertical siding and a metal roof adorn the facade of this cozy cottage. Entering the house you find yourself in an open space formed by a living room with a fireplace, a dining room and a kitchen at the back of the house with a snack bar and a pantry. Front and rear of the house is a large veranda. On the back veranda, you can install a barbecue oven. The living area of the house is 174 sq m. The master bedroom with bathroom and dressing room is located on the 1st floor, two other bedrooms and the bathroom are on the second floor. The living room with fireplace and master bedroom has sloping ceilings. Front and rear of the house is a large veranda.
HOUSE PLAN IMAGE 1
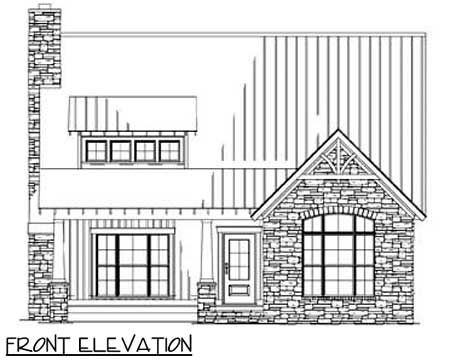
Фото 2. Проект ND-60598
HOUSE PLAN IMAGE 2
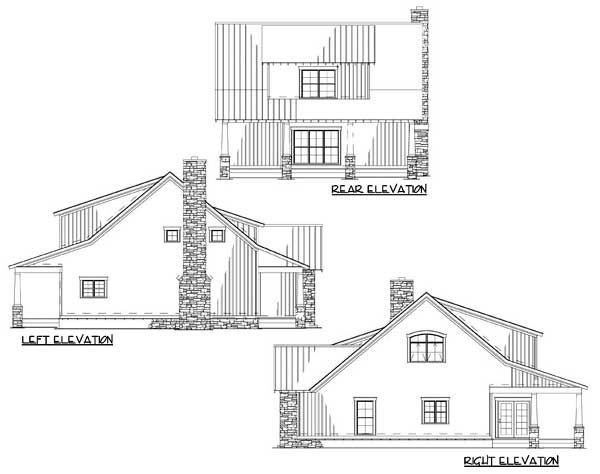
Фото 3. Проект ND-60598
Floor Plans
See all house plans from this designerConvert Feet and inches to meters and vice versa
| ft | in= | m |
Only plan: $275 USD.
Order Plan
HOUSE PLAN INFORMATION
Quantity
Dimensions
Walls
Facade cladding
- stone
- horizontal siding
Living room feature
- fireplace
- open layout
- vaulted ceiling
Kitchen feature
- pantry
Bedroom features
- Walk-in closet
- First floor master
- Bath + shower
