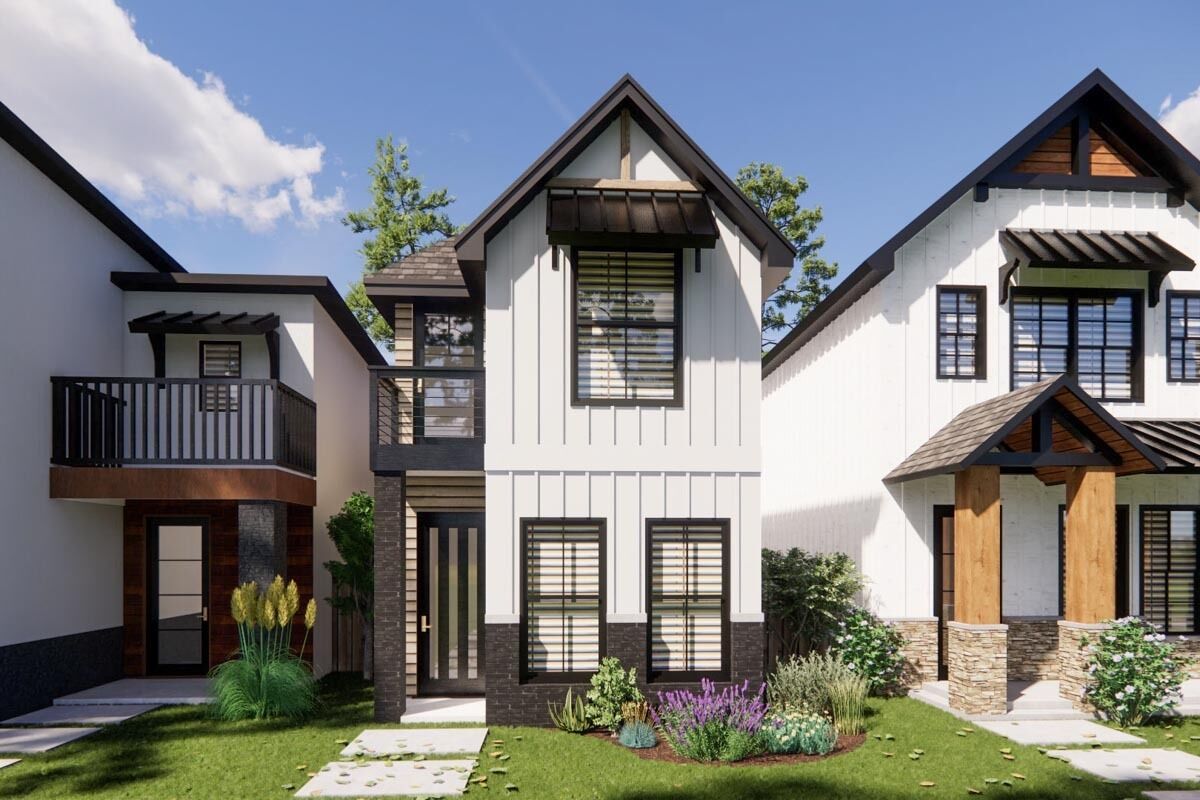Page has been viewed 422 times

House Plan CHD-421522-2-2
Mirror reverse- This 15-foot wide 2-story house plan gives you 2 beds, 2.5 baths and 1,332 square feet of heated living space. Great for a narrow lot, it has a 1-car alley-access rear-facing garage.
- The great room flows to the dining room which is open to the kitchen giving you a great entertaining setup.
- Both bedrooms - each with walk-in closets - and two bathrooms are on the second floor.
Floor Plans
See all house plans from this designerConvert Feet and inches to meters and vice versa
| ft | in= | m |
Only plan: $300 USD.
Order Plan
HOUSE PLAN INFORMATION
Quantity
Floor
2
Bedroom
2
Bath
2
Cars
1
Half bath
1
Dimensions
Total heating area
123.7 m2
1st floor square
66.3 m2
2nd floor square
57.4 m2
House width
4.5 m
House depth
21.77 m
Ridge Height
7.9 m
1st Floor ceiling
2.7 m
Walls
Exterior wall thickness
0.1
Wall insulation
2.64 Wt(m2 h)
Facade cladding
- vertical siding
- board and batten siding
Bedroom features
- Walk-in closet
- Private patio access
- Split bedrooms
- upstair bedrooms
Garage type
- Attached
Garage Location
rear
Garage area
23.9 m2
Outdoor living
Facade type
- House plans with narrow facade
- House plans with narrow facade and garage
- Wood siding house plans
Plan shape
- rectangular







