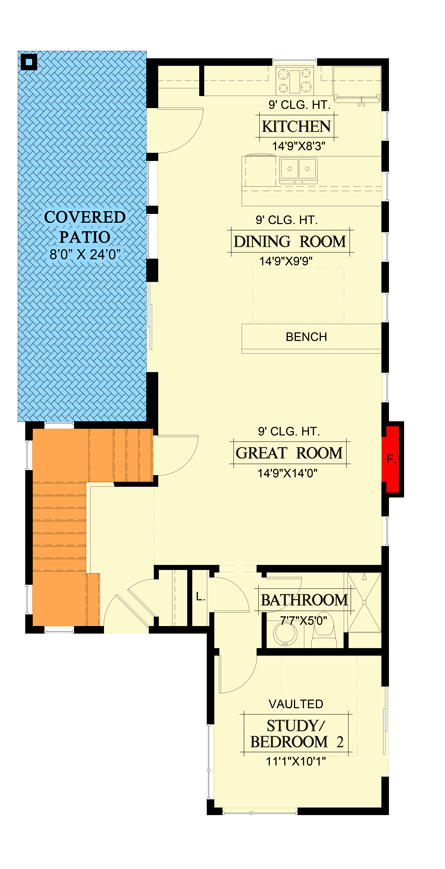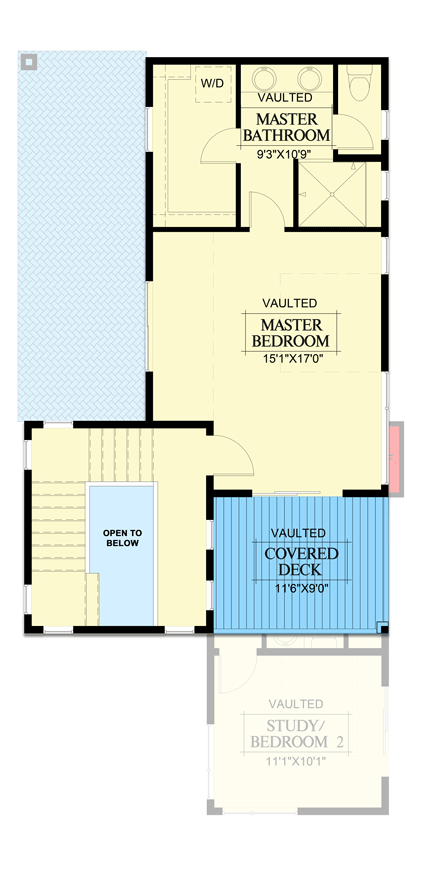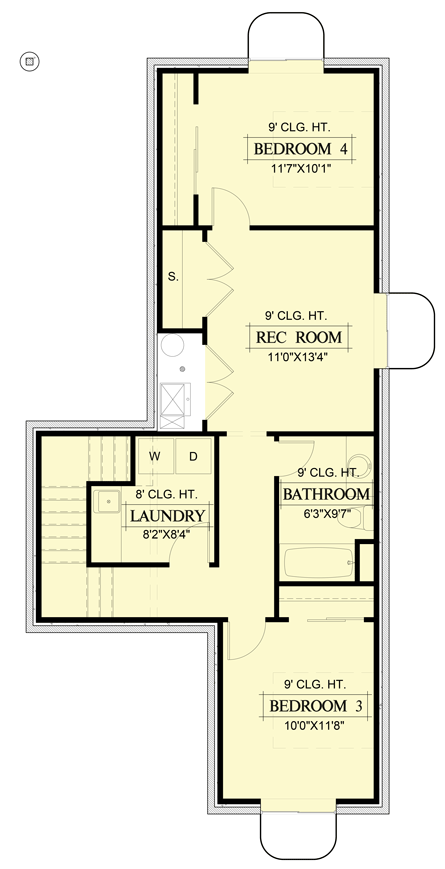Narrow Modern Scandinavian House Plan with Open Main Floor
Page has been viewed 24 times
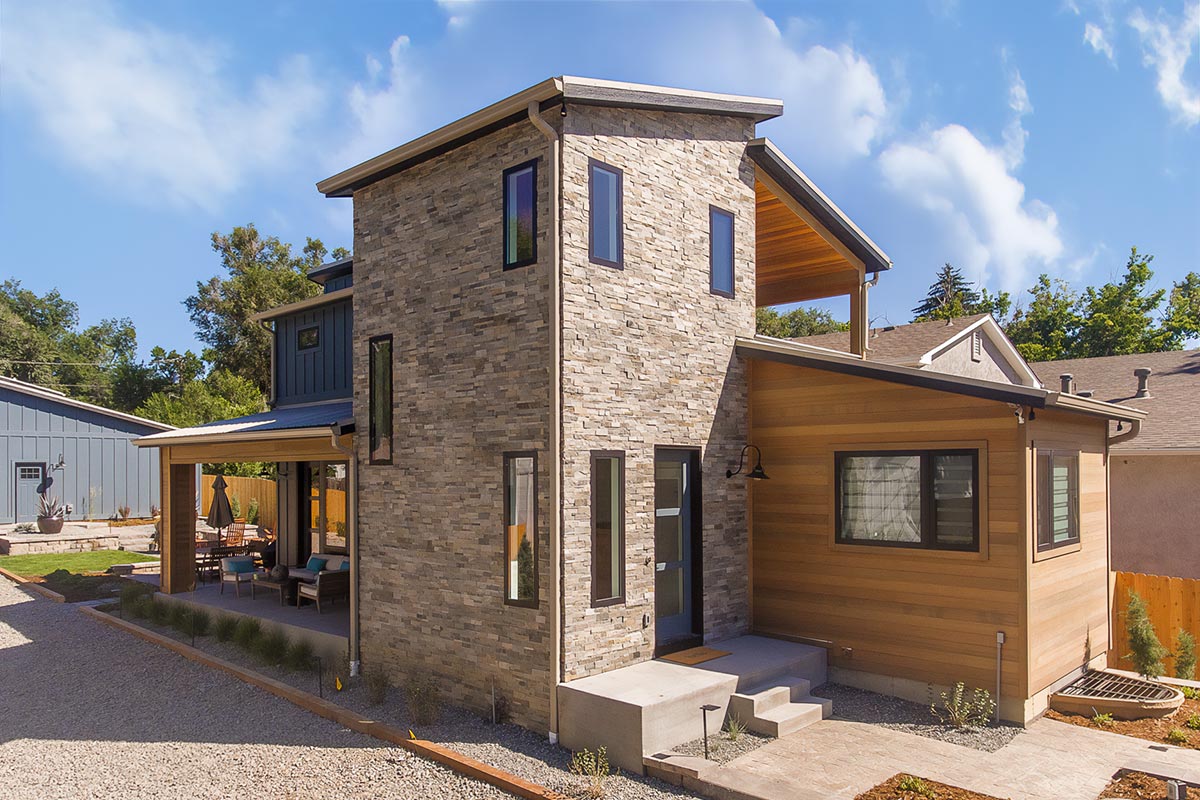
House Plan PED-365021-2-4
Mirror reverse- With its gorgeous exterior and practical interior flow, including an open floor plan on the main level, this mid-century modern house plan is simple yet elegant and ideal for small lots.
- There is a striking two-story entryway as soon as you walk in, with a study (or bedroom) sticking out from the front of the house and a staircase to the left.
- Many people want an open-concept layout with clean views between the kitchen, dining area, and great room. An 2,4-by-7-meter covered patio provides a great place to grill.
- The entire second floor is dedicated to the vaulted master suite, which features a large private deck, a walk-in closet with stackable laundry, and an ensuite with an enormous shower.
- There are two more bedrooms downstairs, a laundry room with a utility sink, a rec room, and a full bathroom.
FRONT LEFT VIEW
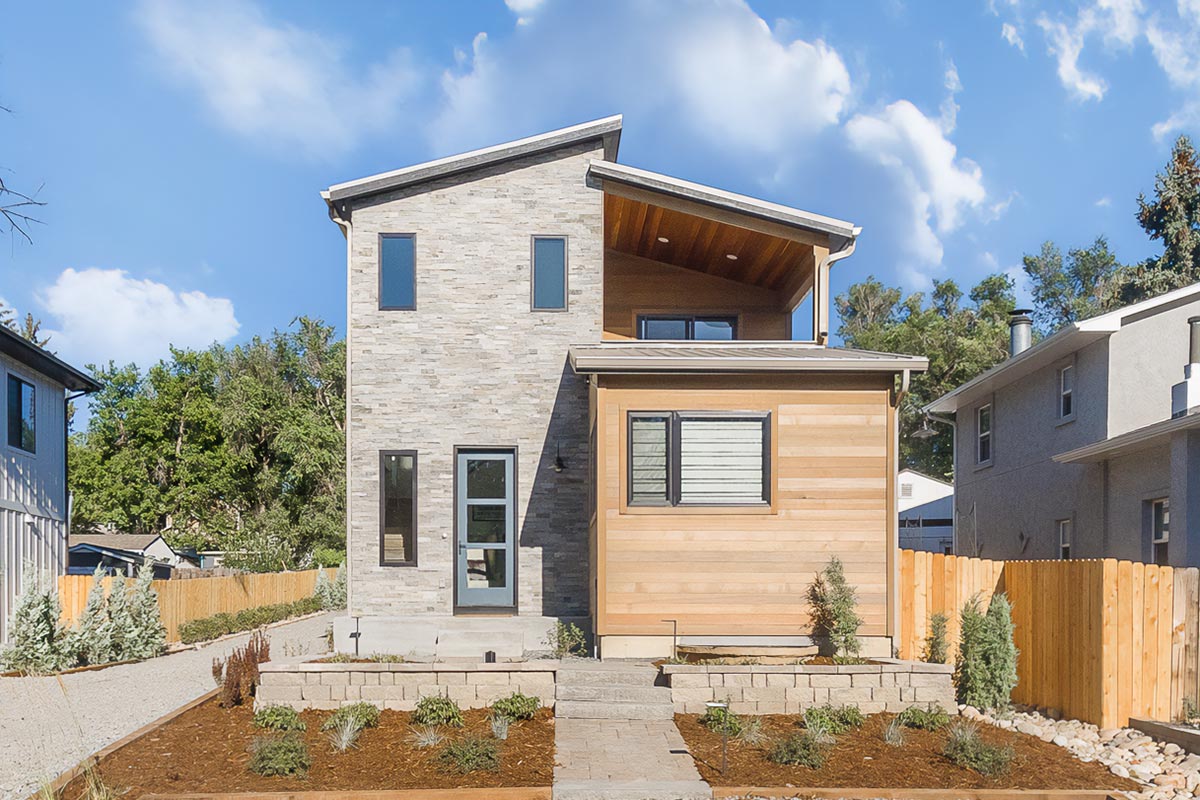
STAIRCASE

THE GREAT ROOM
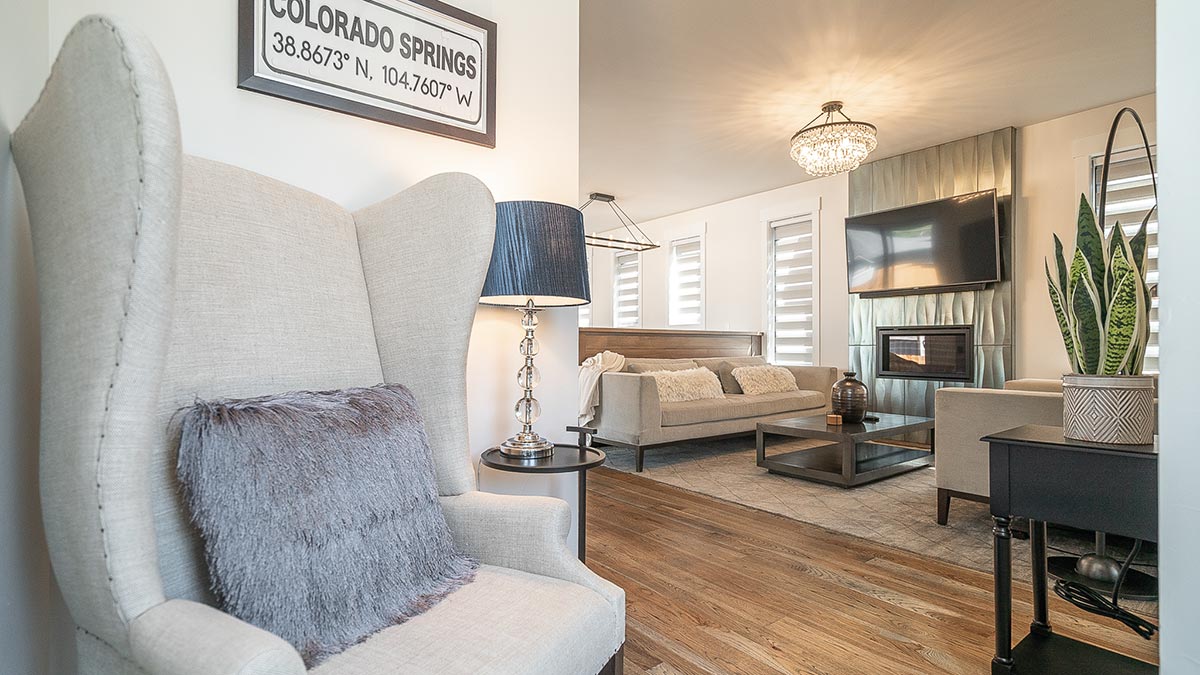
LIVING ROOM WITH FIREPLACE
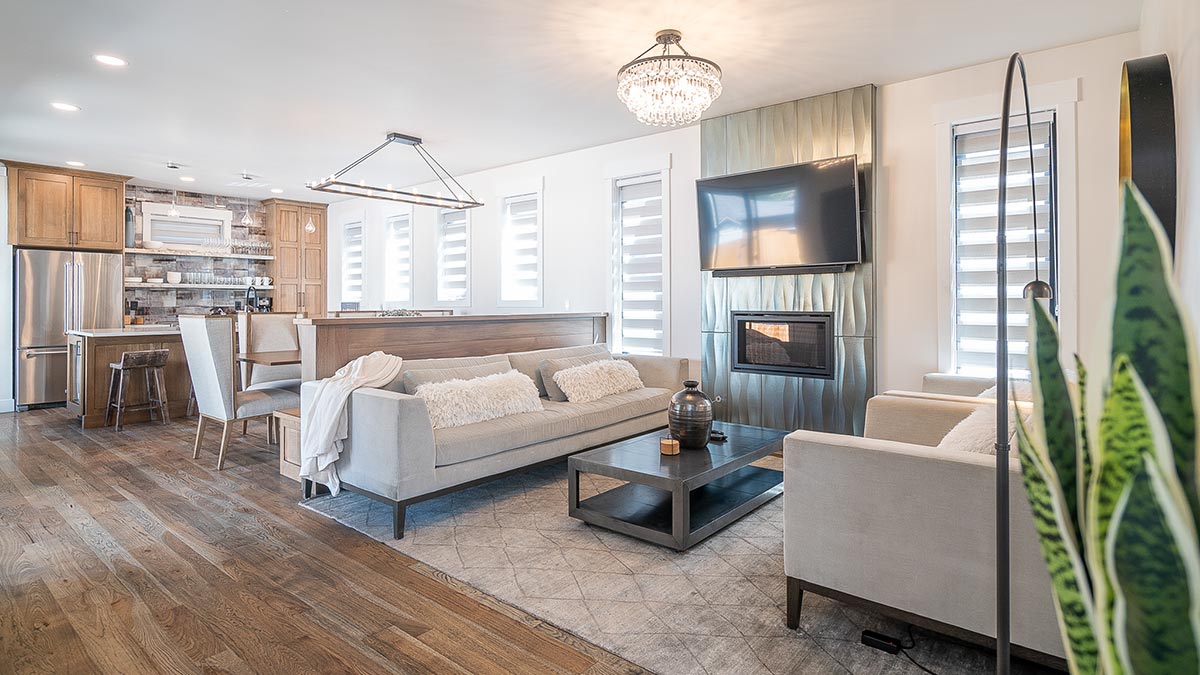
FIREPLACE

OPEN LAYOUT
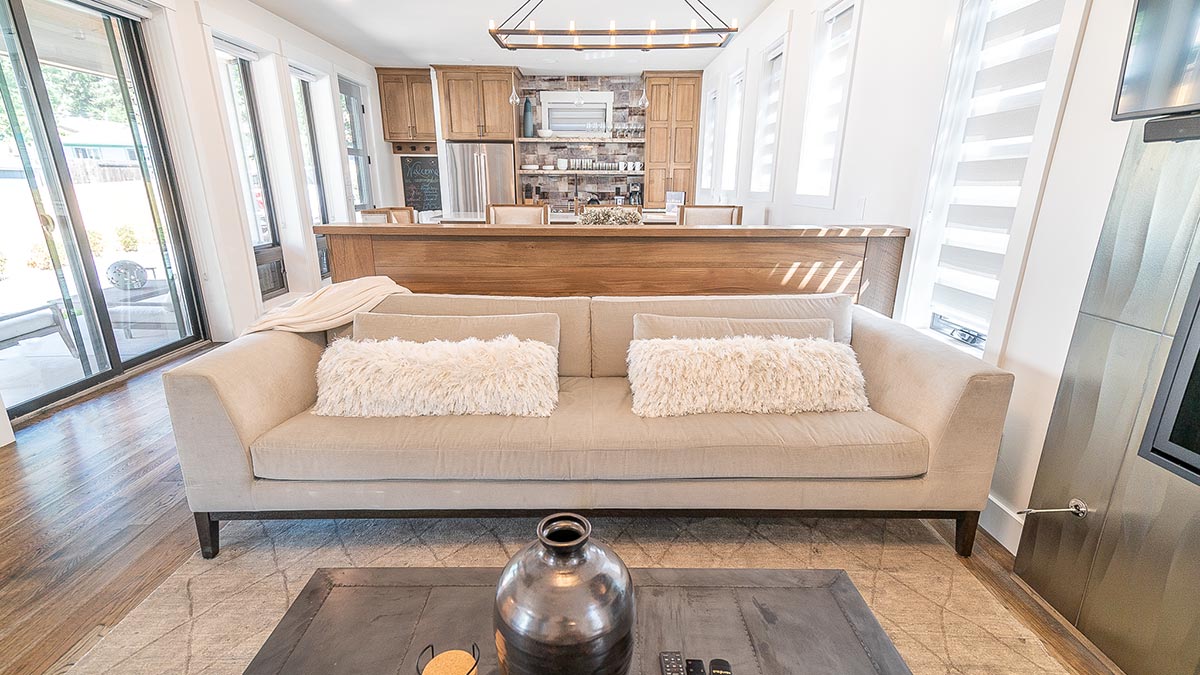
KITCHEN

KITCHEN ISLAND

MASTER BEDROOM

BEDROOM

SLIDING DOORS LEAD TO THE DECK
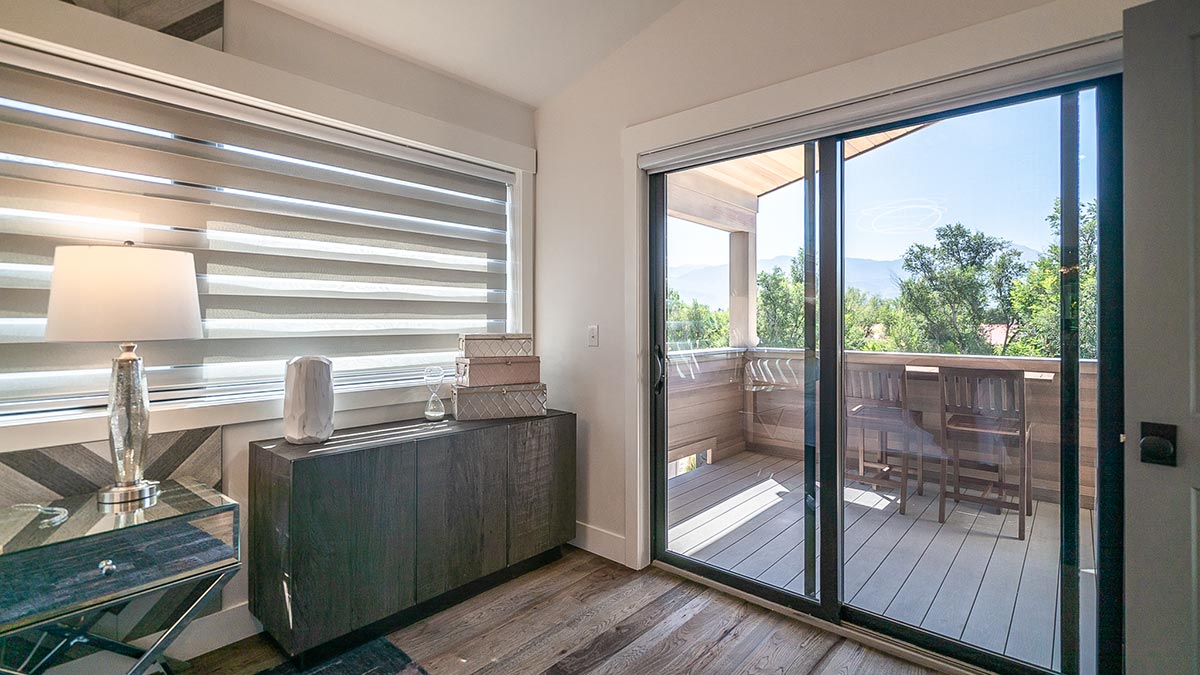
COVERD DECK
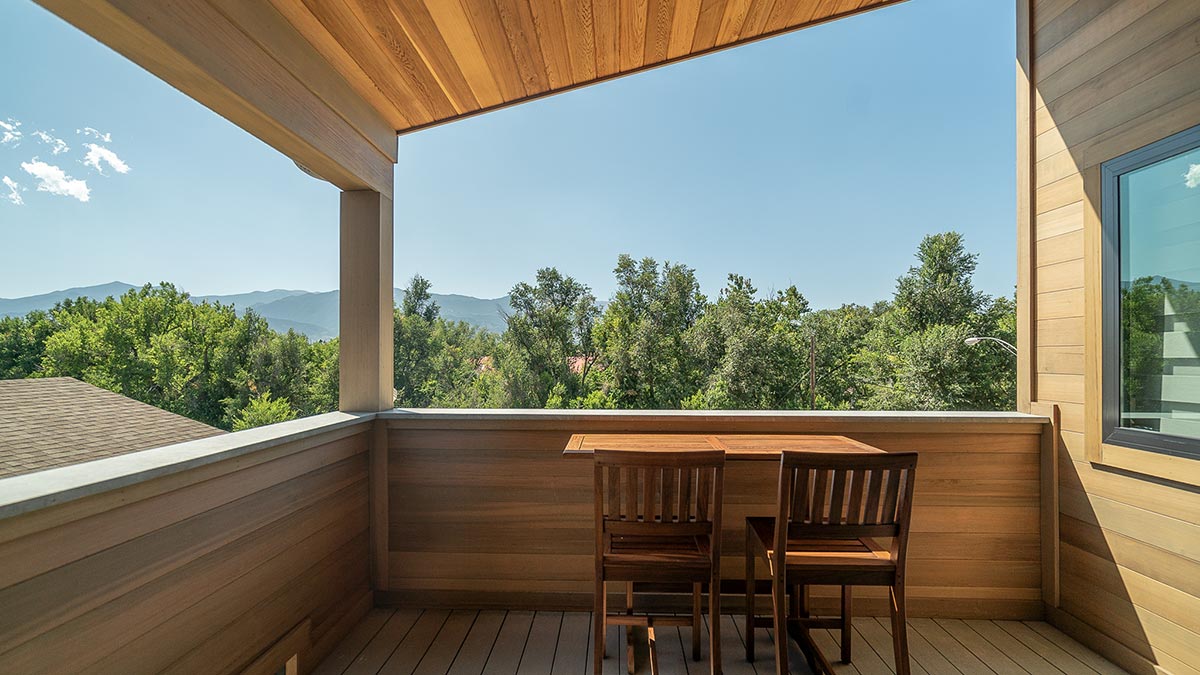
BEDROOM

LOFT

BEDROOM ON THE WALKOUT BASEMENT
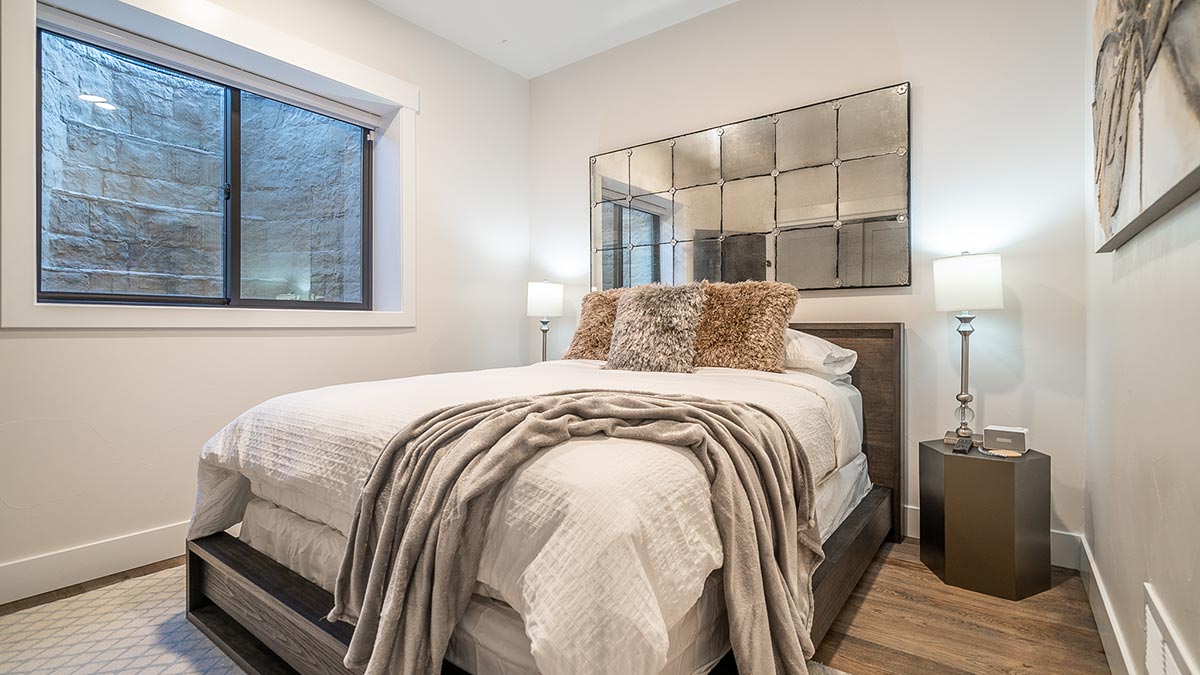
2ND BEDROOM ON THE WALKOUT BASEMENT
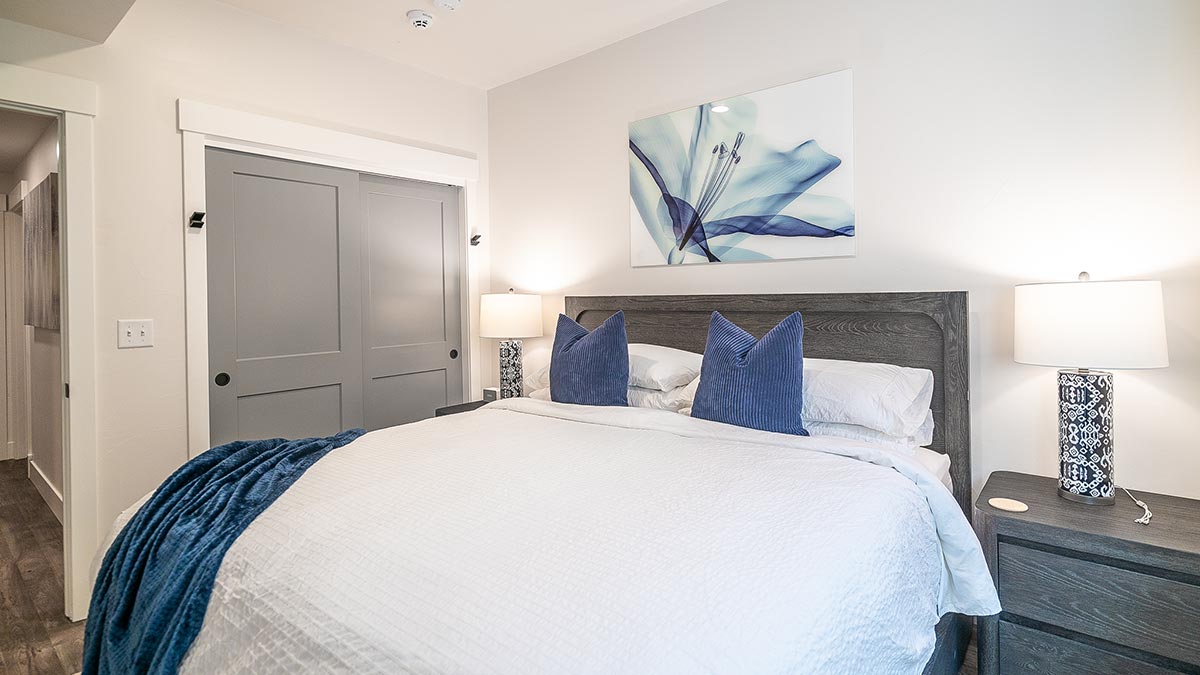
BEDROOM 3

RECREATION ROOM
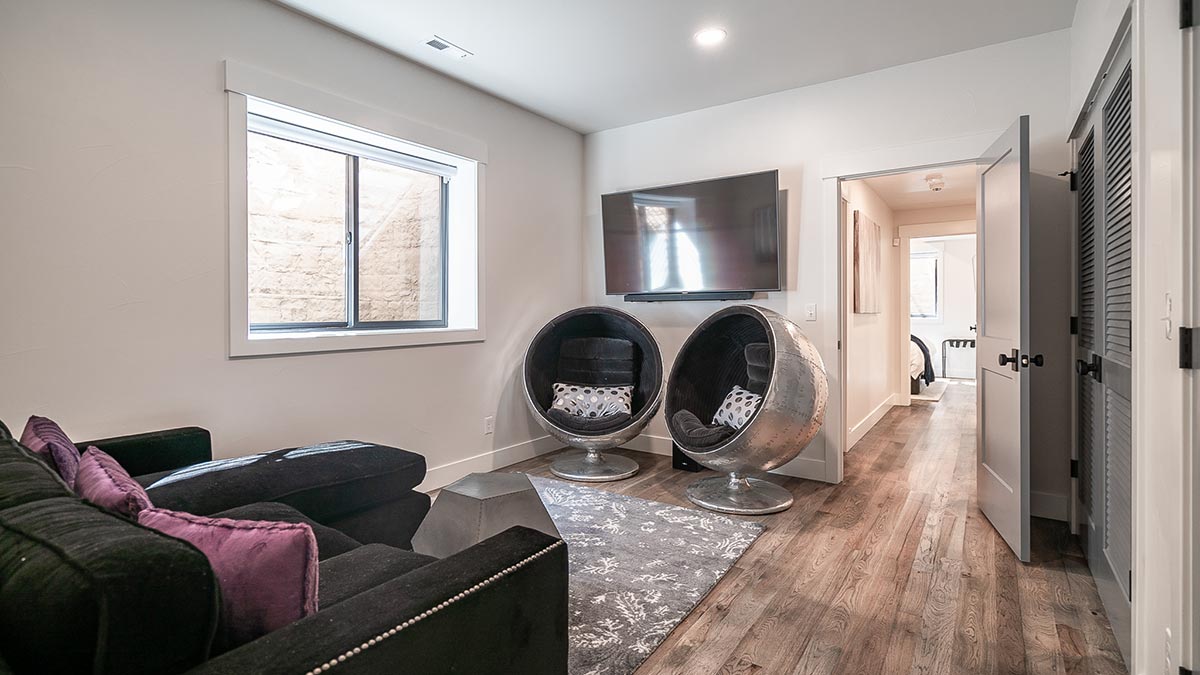
BATHROOM

DOUBLE VANITY
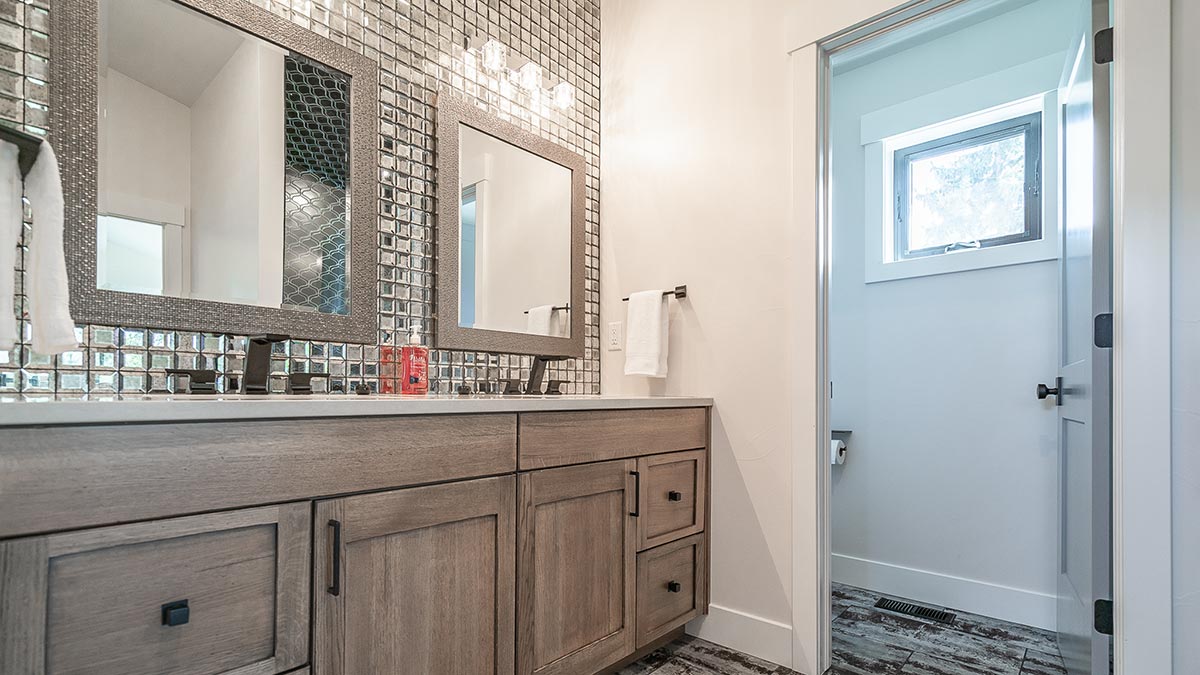
BATHROOM WITH A BATHTUB
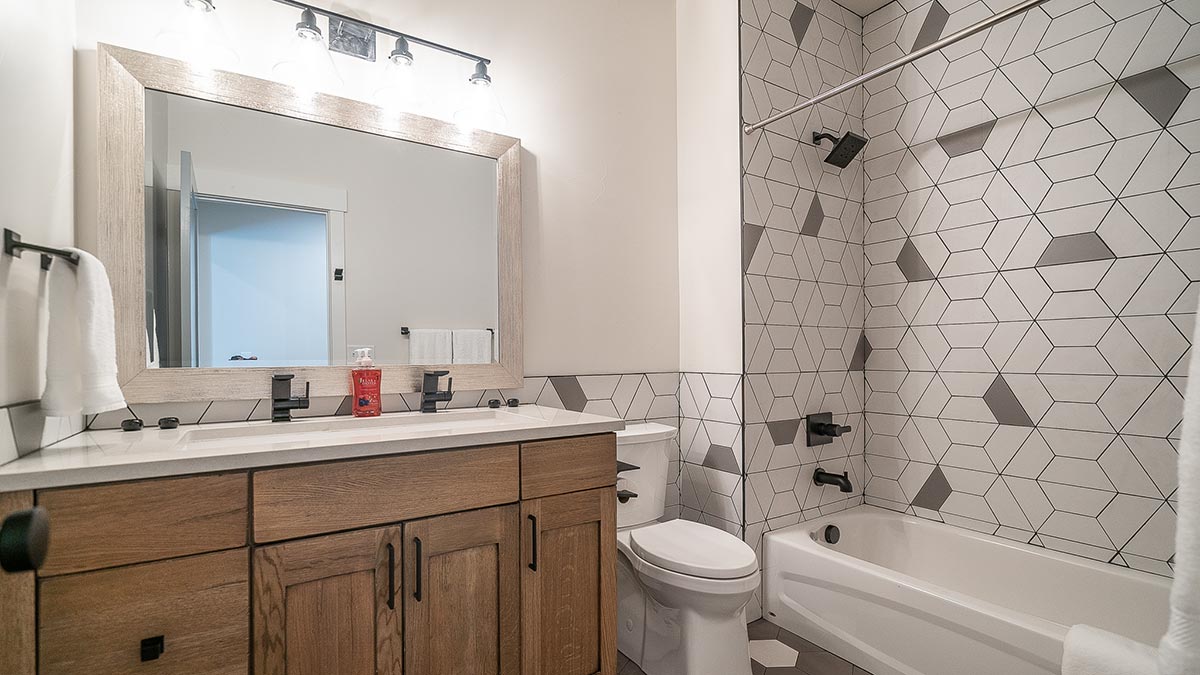
COVERED DECK
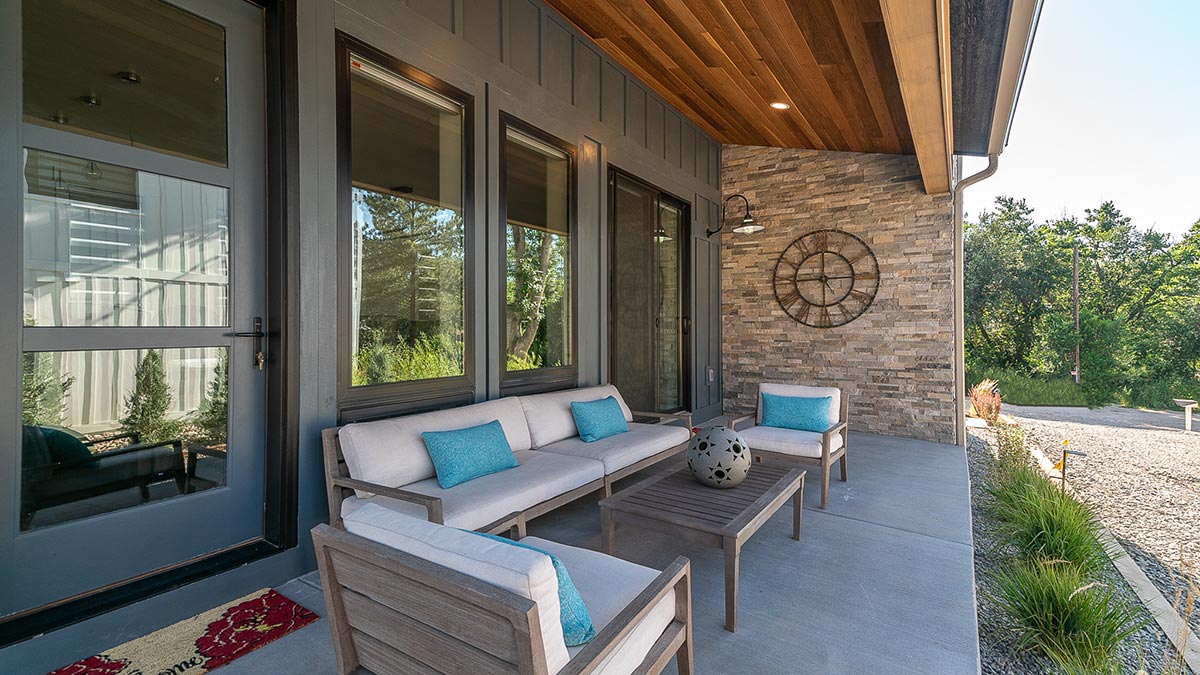
SWIMMING POOL ZONE
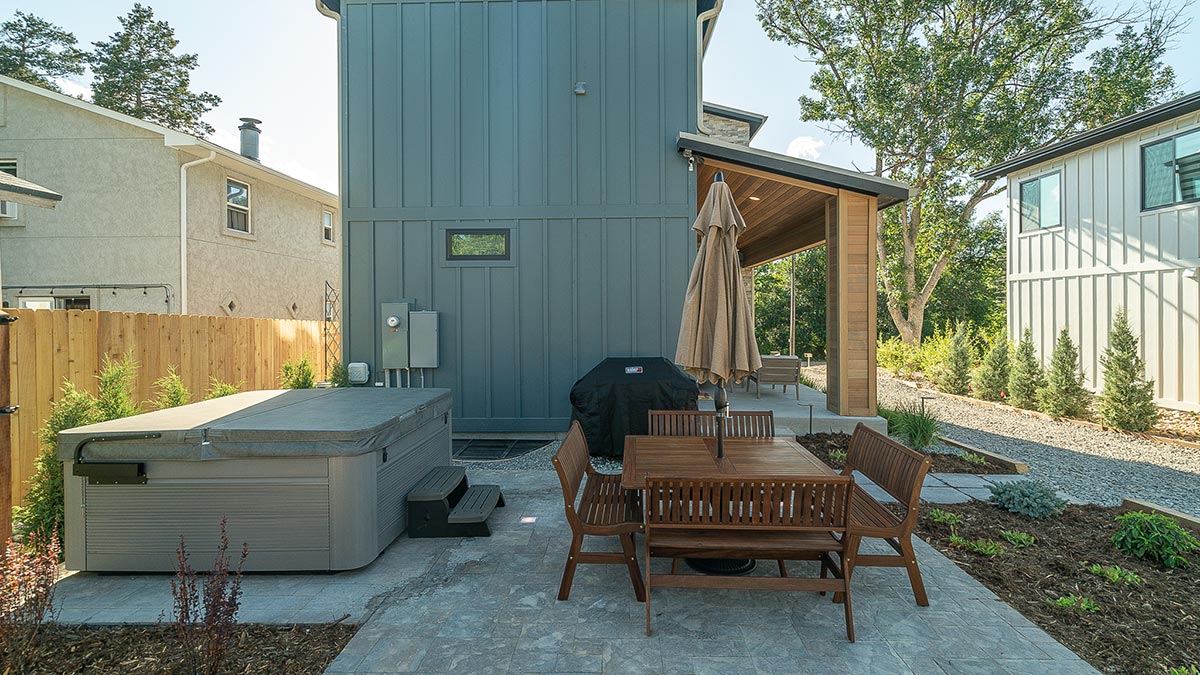
FRONT ELEVATION

LEFT ELEVATION
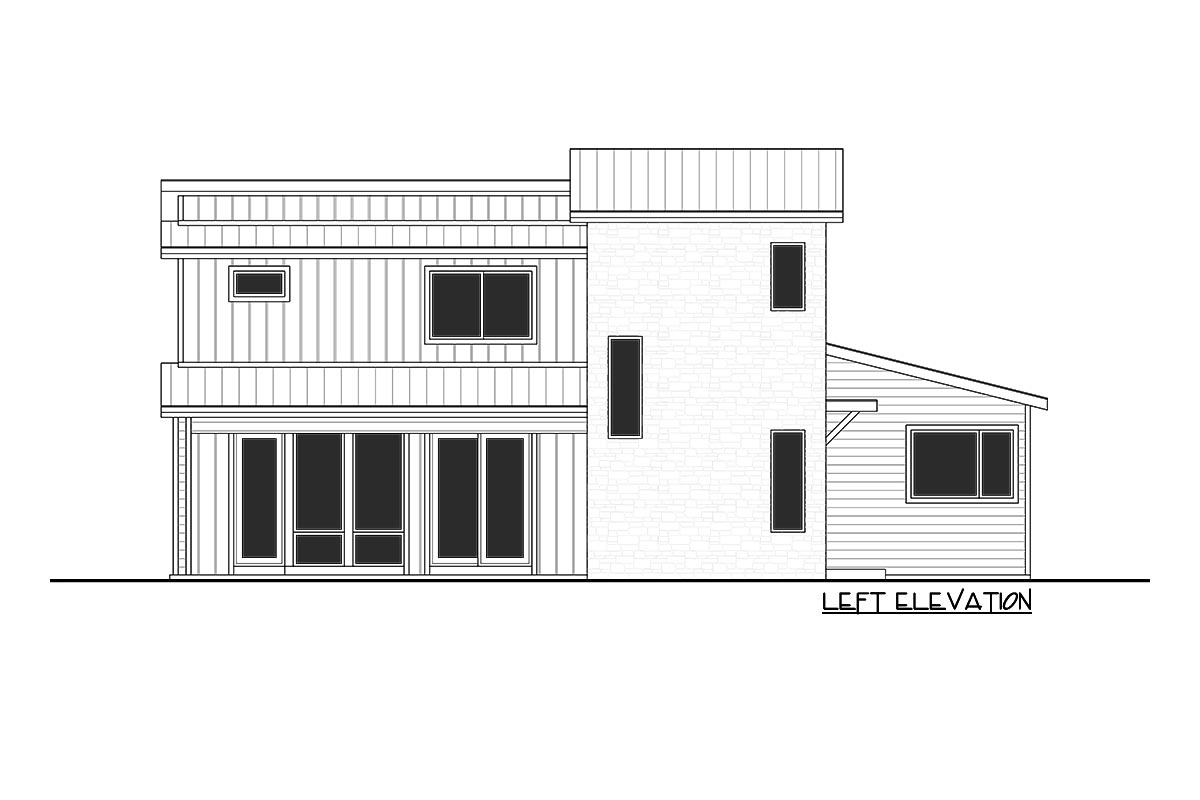
REAR ELEVATION

RIGHT ELEVATION
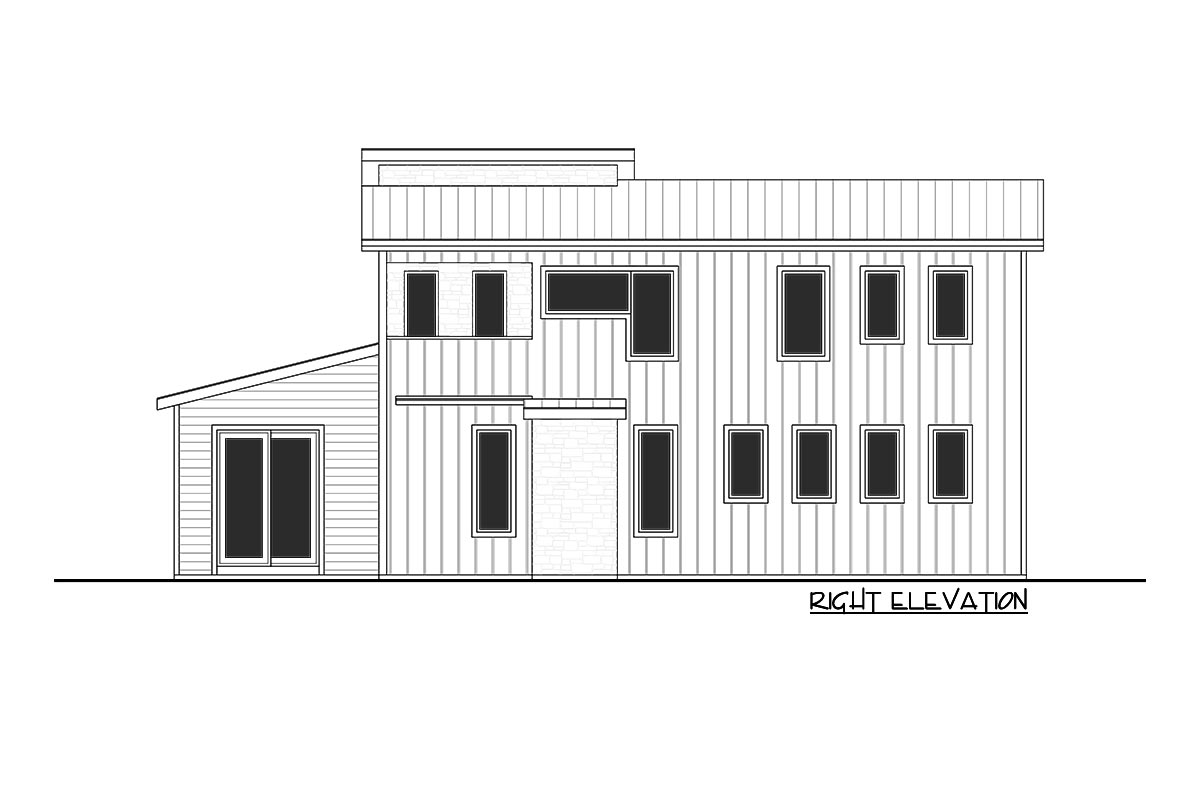
Floor Plans
See all house plans from this designerConvert Feet and inches to meters and vice versa
| ft | in= | m |
Only plan: $350 USD.
Order Plan
HOUSE PLAN INFORMATION
Floor
2
Bedroom
3
4
4
Bath
3
Cars
none
Total heating area
207.3 m2
1st floor square
80.7 m2
2nd floor square
46.3 m2
Basement square
80.3 m2
House width
7.3 m
House depth
15.2 m
Ridge Height
7.6 m
1st Floor ceiling
2.7 m
2nd Floor ceiling
2.4 m
Exterior wall thickness
150
Wall insulation
3.35 Wt(m2 h)
Facade cladding
- stone
- wood boarding
- board and batten siding
Living room feature
- fireplace
- open layout
- staircase
Kitchen feature
- kitchen island
Bedroom Feature
- walk-in closet
- bath and shower
- split bedrooms
Special rooms
- House plans with home office
- Two story house plans with flex room on the first floor
Floors
House plan features
- Single-story house plans with 3 bedroom and home office
- House plans with 4 or 5 bedrooms
- Client's photo
Lower Level
- House plans with daylight basement
