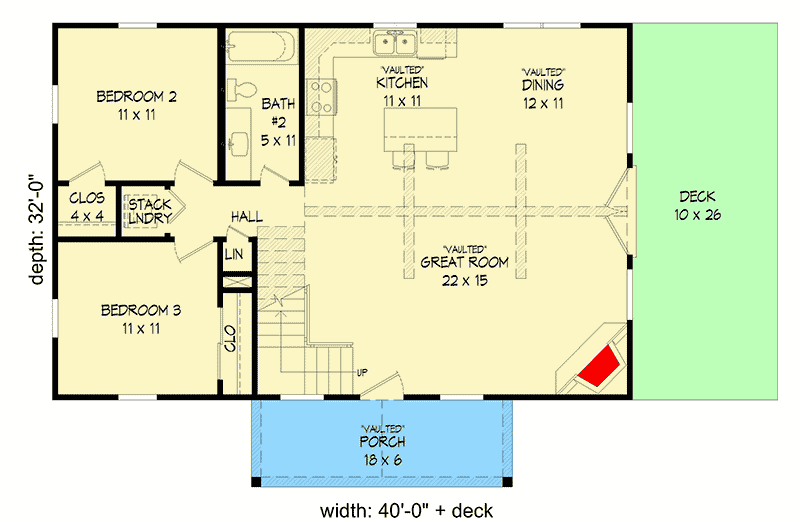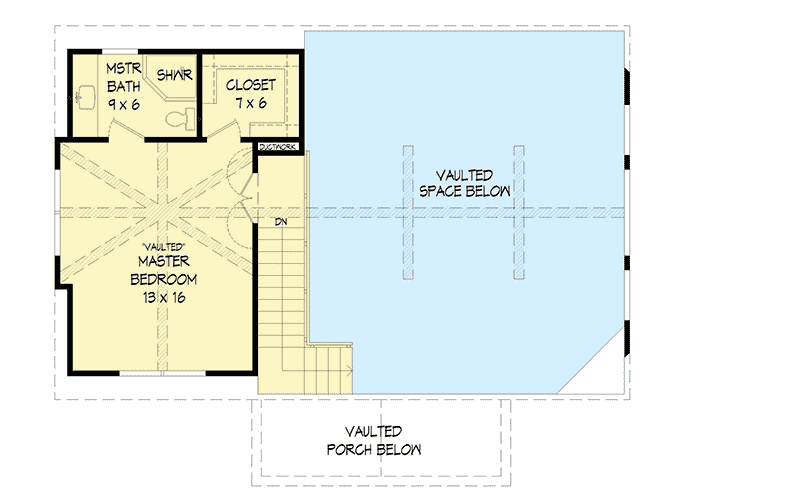3 Bed Scandinavian House Plan with Panoramic Window
Page has been viewed 869 times
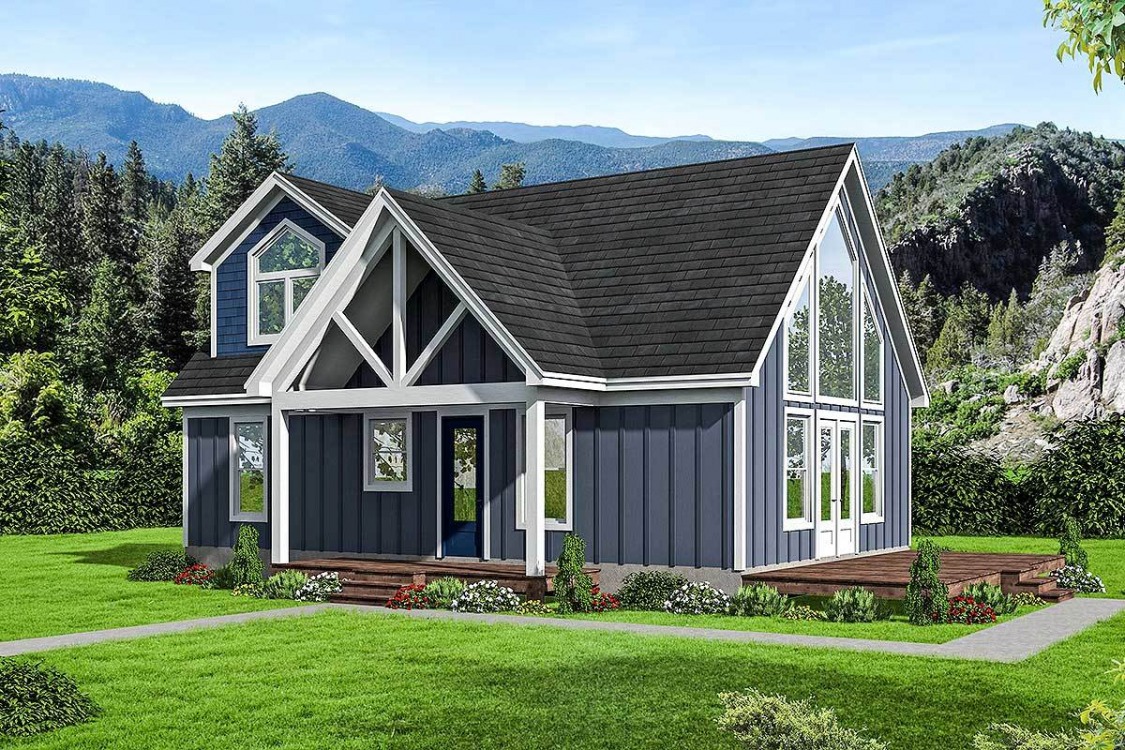
House Plan VR-68498-2-3
Mirror reverseMagnificent floor-to-roof panoramic windows illuminate the large vaulted and beamed living room of this vacation home.
Vertical board and batten siding and decorative wood trim enhance the attractiveness.
The kitchen and dining room are also vaulted, so you will be the owner of one huge living space.
Two large bedrooms share a bathroom on the first floor, where a built-in closet is located next to it.
The upper floor is fully occupied by the master bedroom with its magnificent vaulted ceiling with wooden beams.
Relax on the large outdoor terrace and enjoy the view with a morning cup of coffee.
HOUSE PLAN IMAGE 1
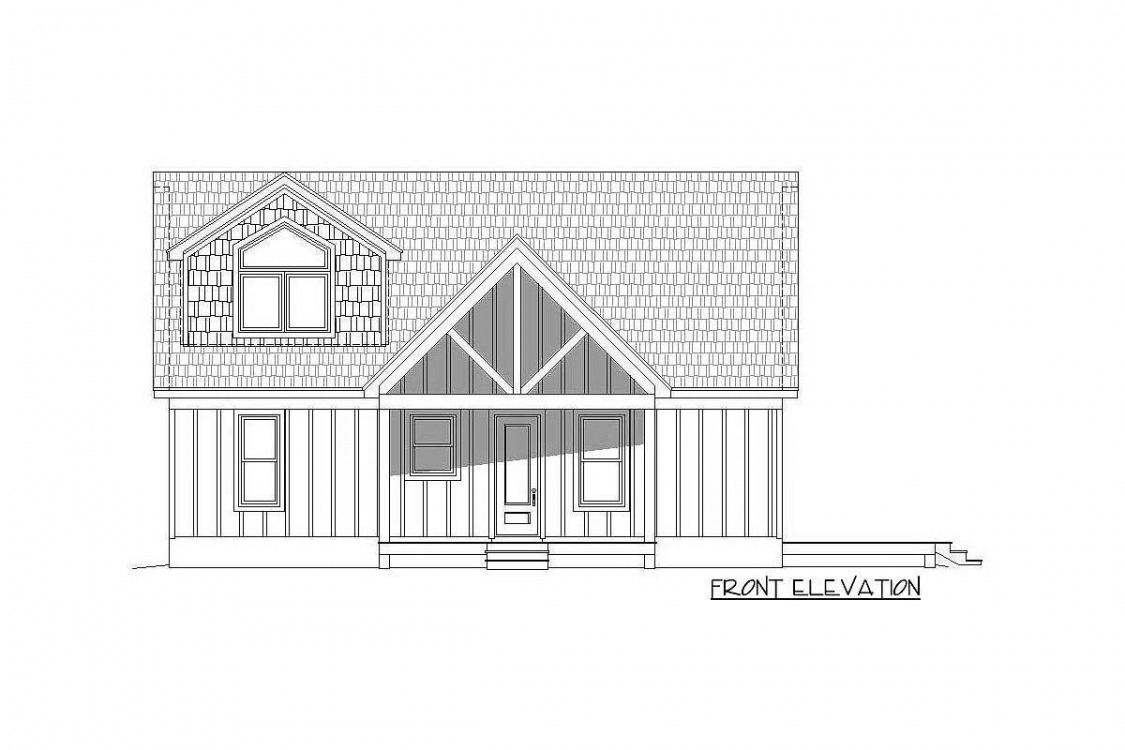
Передний фасад дома VR-68498-2-3
HOUSE PLAN IMAGE 2
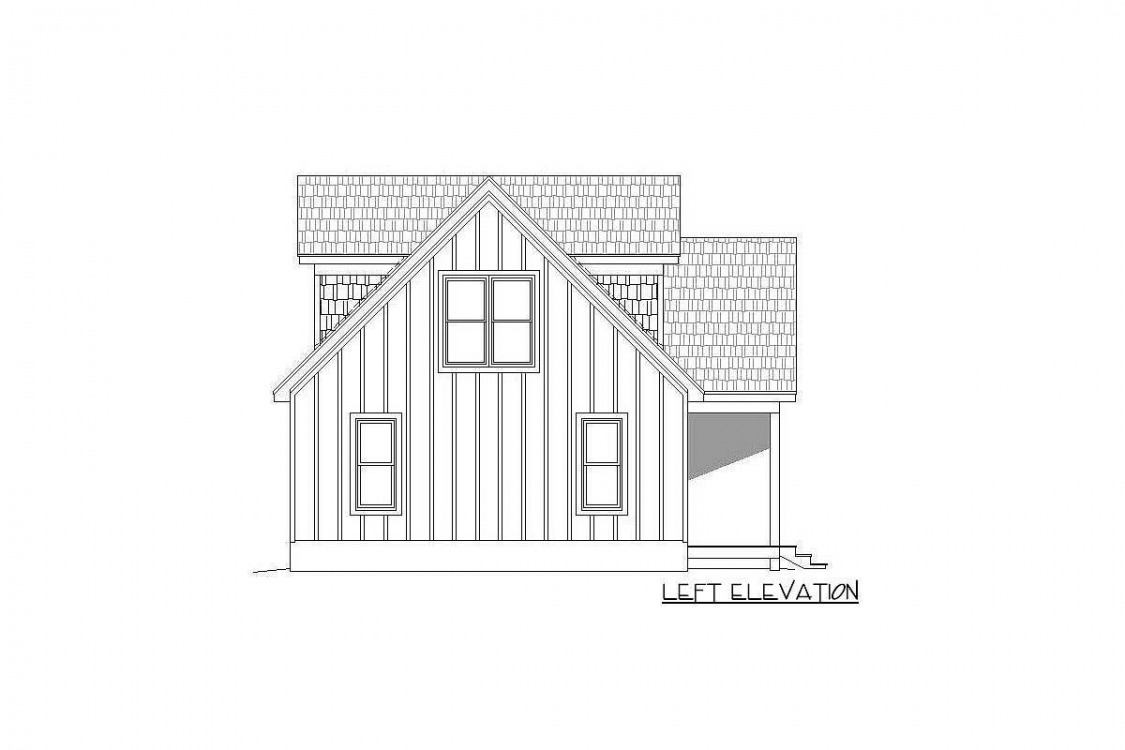
Левый фасад дома VR-68498-2-3
HOUSE PLAN IMAGE 3
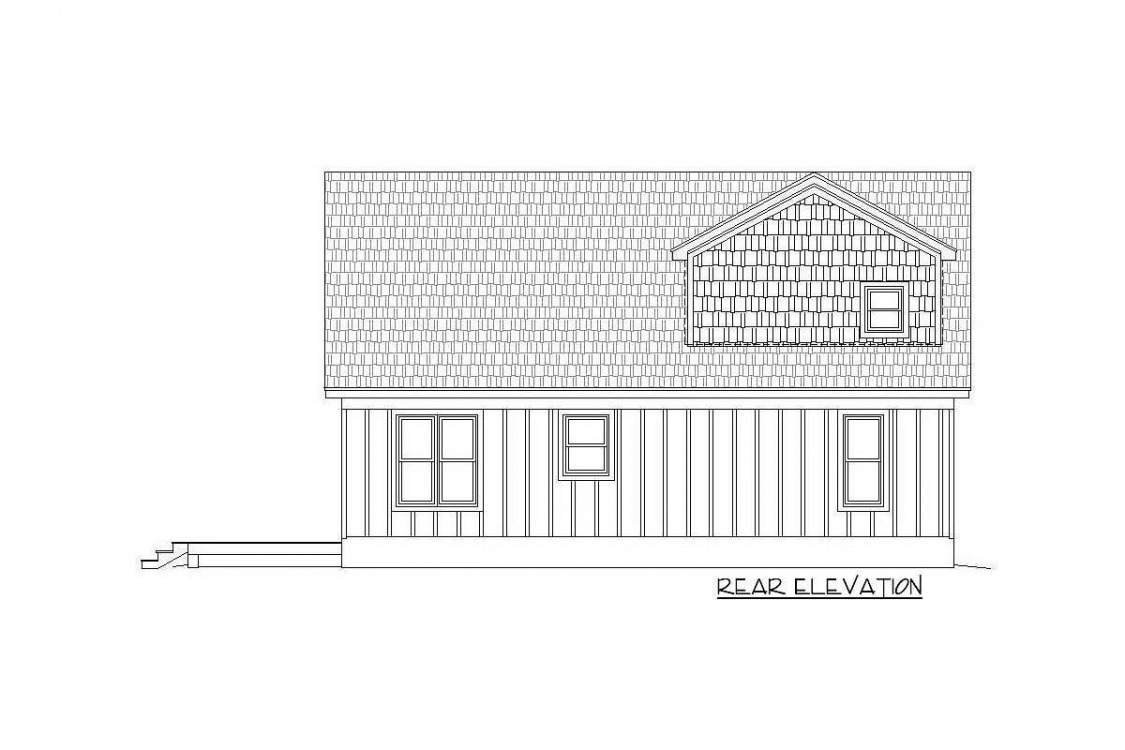
Задний фасад дома VR-68498-2-3
HOUSE PLAN IMAGE 4
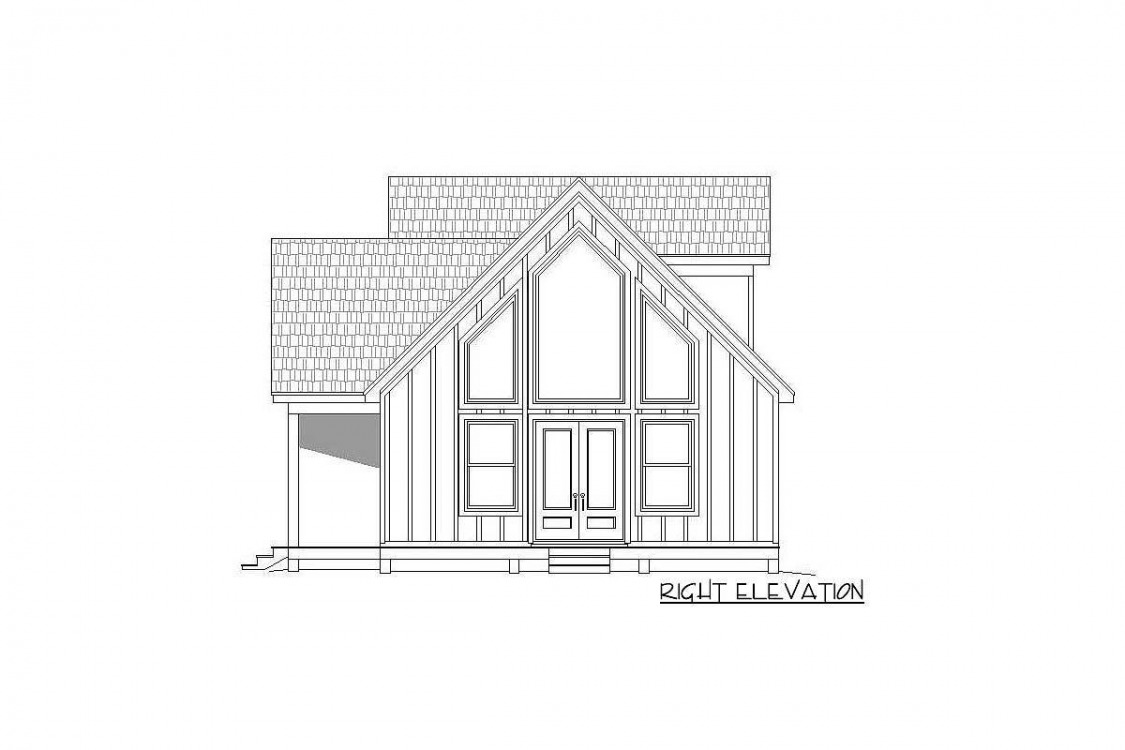
Правый фасад дома VR-68498-2-3
Floor Plans
See all house plans from this designerConvert Feet and inches to meters and vice versa
| ft | in= | m |
Only plan: $200 USD.
Order Plan
HOUSE PLAN INFORMATION
Quantity
Dimensions
Walls
Facade cladding
- board and batten siding
Roof type
- multi gable roof
Rafters
- lumber
Living room feature
- corner fireplace
- open layout
- vaulted ceiling
Kitchen feature
- kitchen island
Bedroom features
- Walk-in closet
- Split bedrooms
