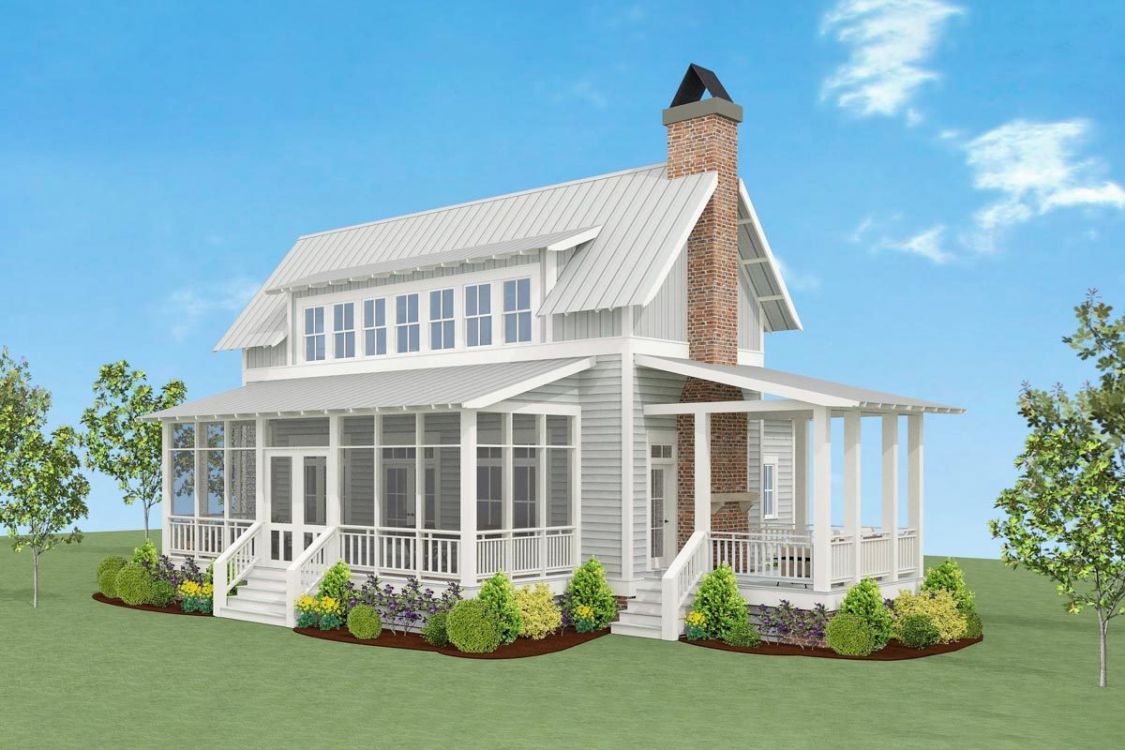Plan LLS-130004-2-3 : Farmhouse Plan with 3 Porches and 1st Floor Master
Page has been viewed 290 times

House Plan LLS-130004-2-3
Mirror reverse-
Three porches on different sides of the house and a wide dormer window give charm to this country house with an attic.
-
Open plan and master bedroom on the first floor with windows on two sides - two more fat pluses.
-
The house is well suited for both holidays and permanent residence.
-
A double-sided fireplace heats a great room and a side veranda.
-
The master bedroom has a shower room and a separate toilet with a double vanity unit, which is also available for guests.
-
Upstairs, two more bedrooms are separated by a shared bathroom.
Floor Plans
See all house plans from this designerConvert Feet and inches to meters and vice versa
| ft | in= | m |
Only plan: $0 USD.
Order Plan







