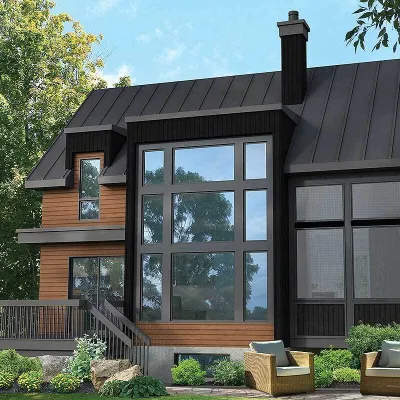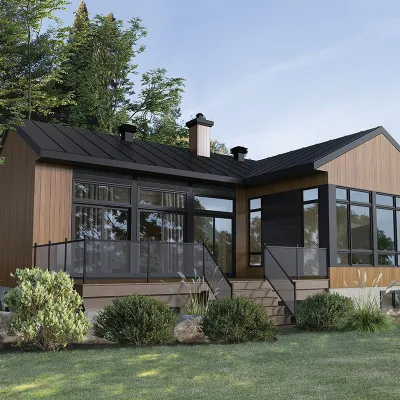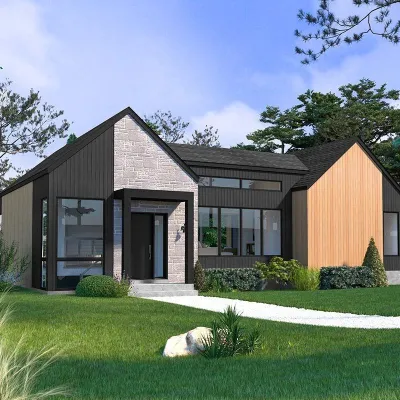Plan of a one-story 2-bedroom house with a basement
Page has been viewed 908 times
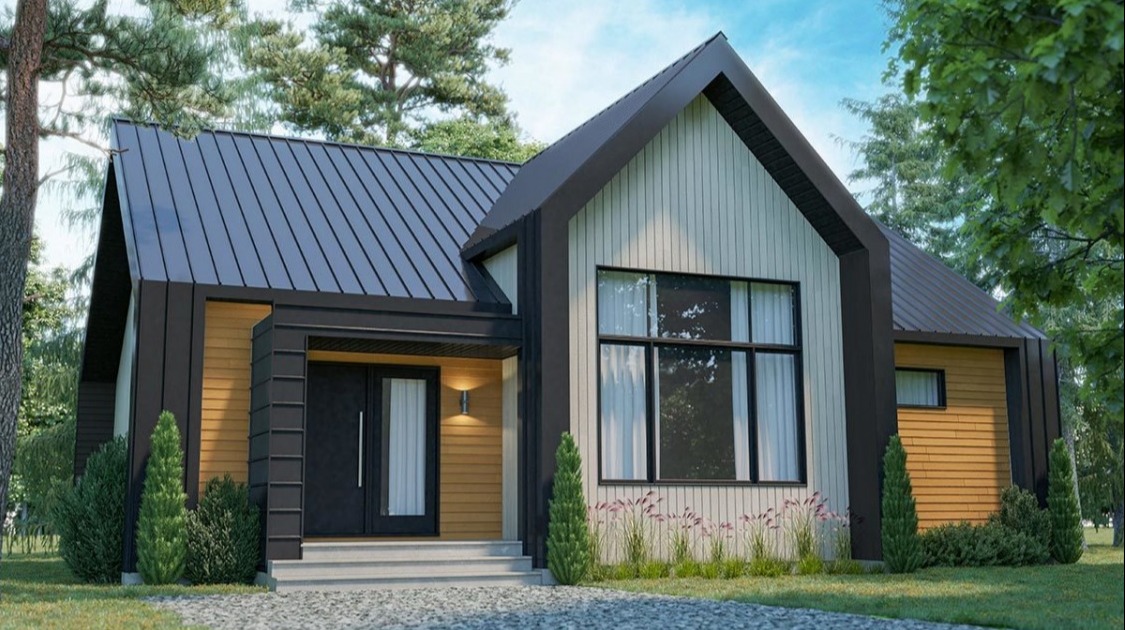
House Plan DR-22573-1-2
Mirror reverse- The metal seam gable roof and the combination of vertical and horizontal siding in contrasting colors create a modern 2-bedroom home plan.
- Shared living areas are located in the center of the house and serve to separate bedrooms for privacy.
- Upon entering the foyer, you will see a sliding door to the laundry room with a stackable washer and dryer. There is a staircase to the basement nearby.
- The central part of the house is reserved for common living areas. A cooking island in the kitchen offers three places for daily dining and conversation, while an adjoining pantry increases storage space.
- Large glass doors from the living room flood the room with natural light, allowing access to the rear terrace.
- The master bedroom is on the right side of the house, with a sliding pocket door that retracts to reveal a bathroom with five sanitary fixtures.
- The second bedroom on the opposite side of the living room includes a dressing room.
HOUSE PLAN IMAGE 1
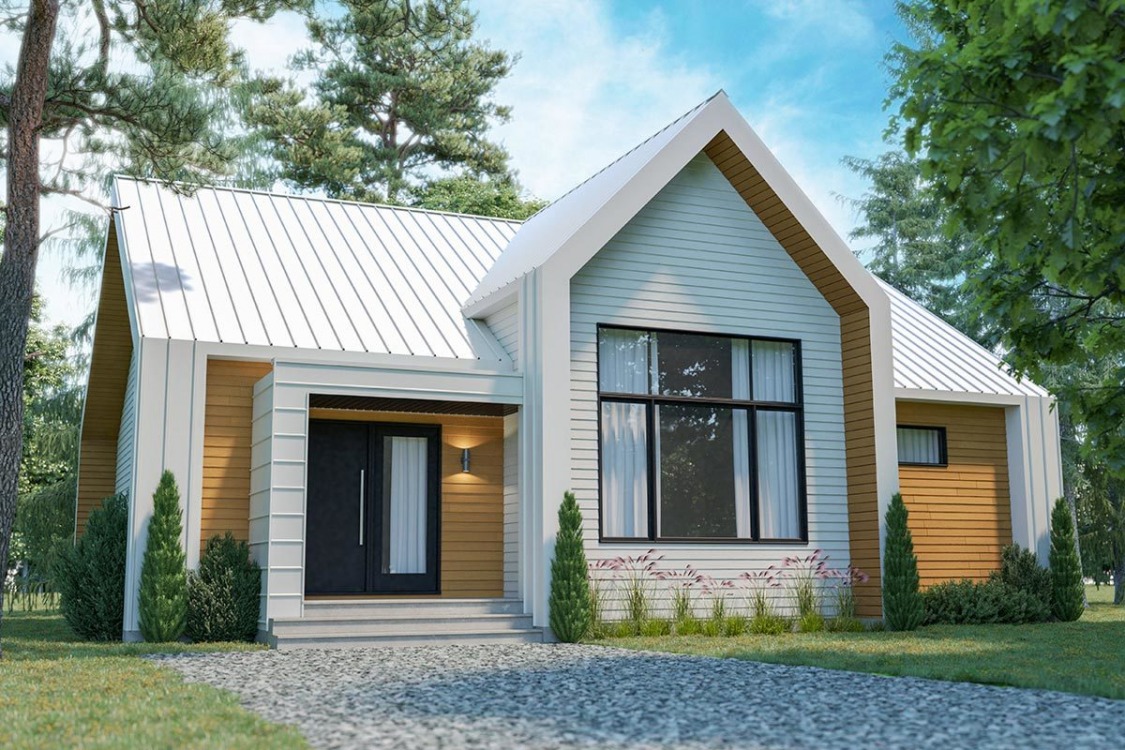
Белый и деревянный сайдинг. Проект DR-22573-1-2
HOUSE PLAN IMAGE 2
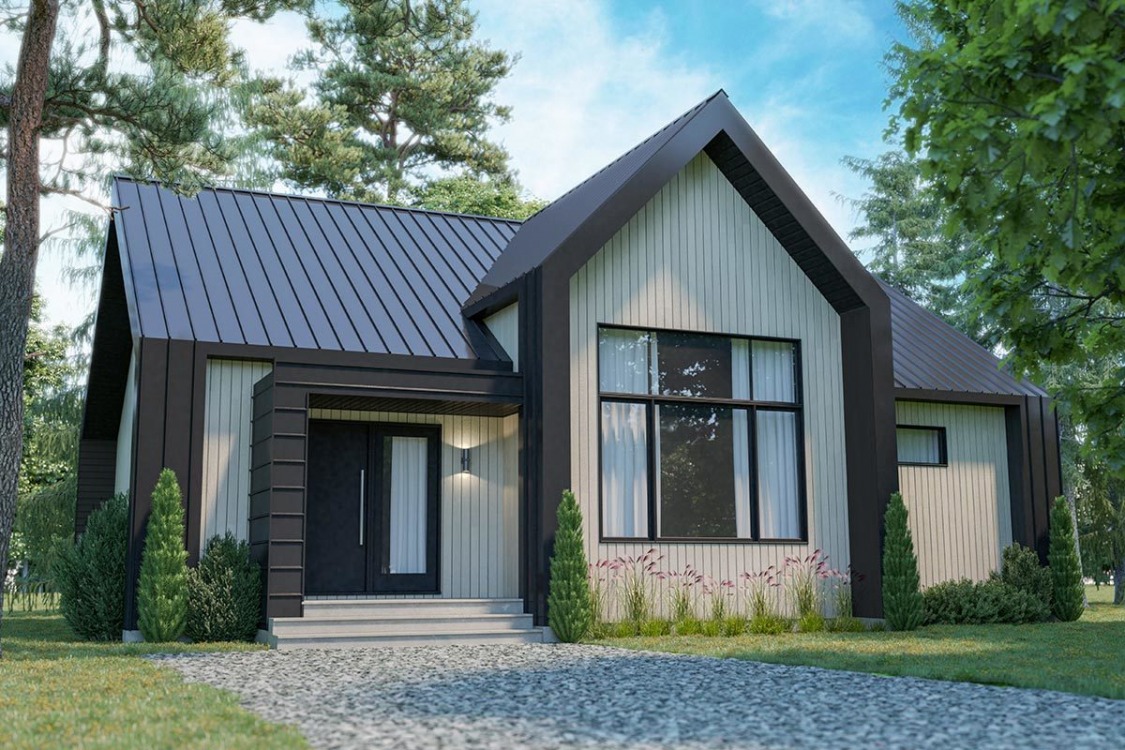
Контрастная отделка фасада. Проект DR-22573-1-2
HOUSE PLAN IMAGE 3
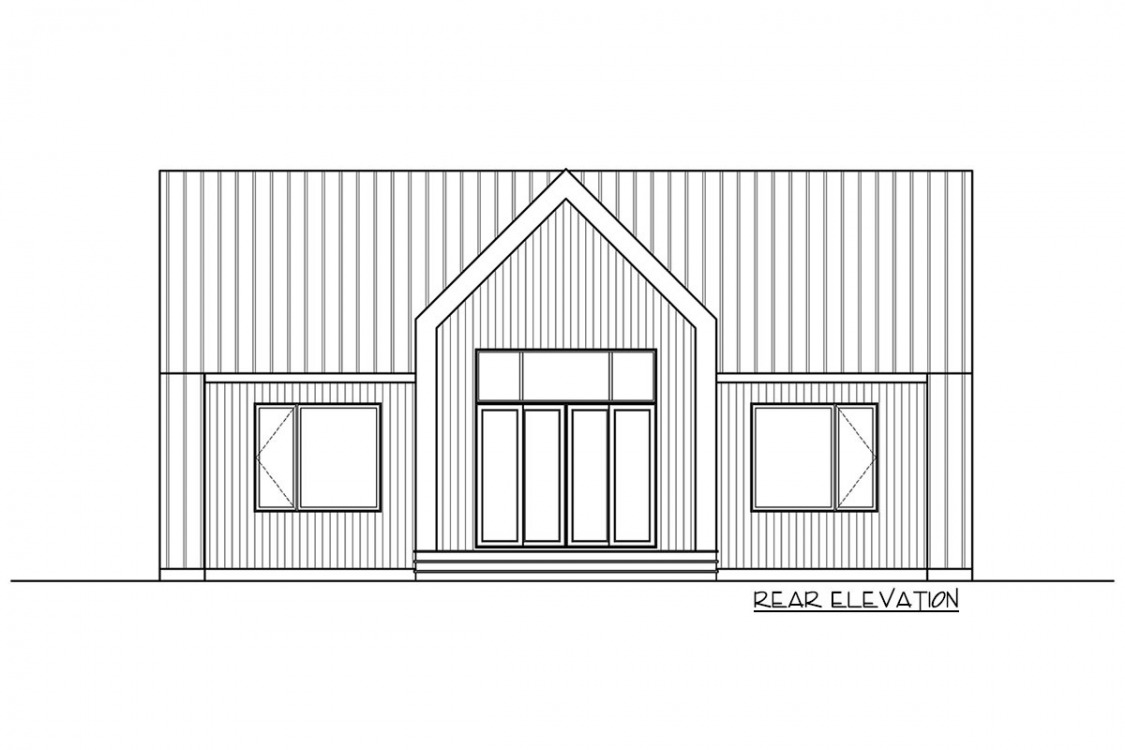
Задний фасад. Проект DR-22573-1-2
Floor Plans
See all house plans from this designerConvert Feet and inches to meters and vice versa
| ft | in= | m |
Only plan: $175 USD.
Order Plan
HOUSE PLAN INFORMATION
Quantity
Floor
1
Bedroom
2
Bath
2
Cars
none
Dimensions
Total heating area
134.4 m2
1st floor square
134.4 m2
Basement square
134.4 m2
House width
12.5 m
House depth
12.5 m
Ridge Height
6.7 m
1st Floor ceiling
2.4 m
Walls
Exterior wall thickness
2x6
Wall insulation
3.35 Wt(m2 h)
Facade cladding
- horizontal siding
- wood boarding
- vertical siding
- metal siding
Living room feature
- open layout
Kitchen feature
- kitchen island
- pantry
Bedroom features
- Walk-in closet
- Split bedrooms
Garage Location
front
Outdoor living
- deck
Plan shape
- rectangular



