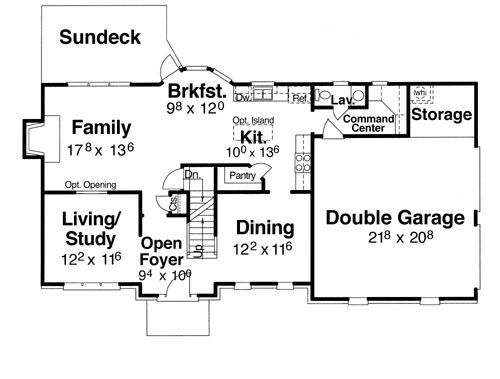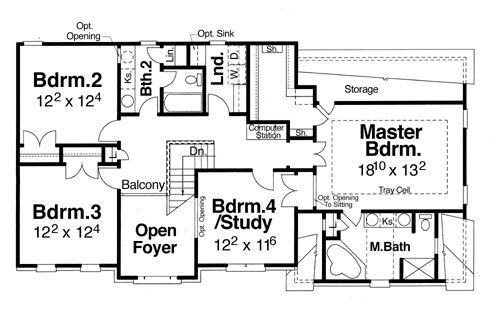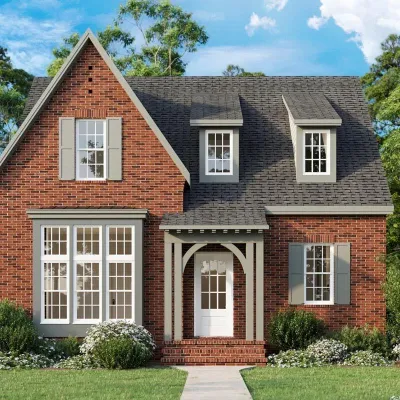Plan KD-5856-2-4: Two-story 4 Bed European House Plan With Brick Facing
Page has been viewed 383 times
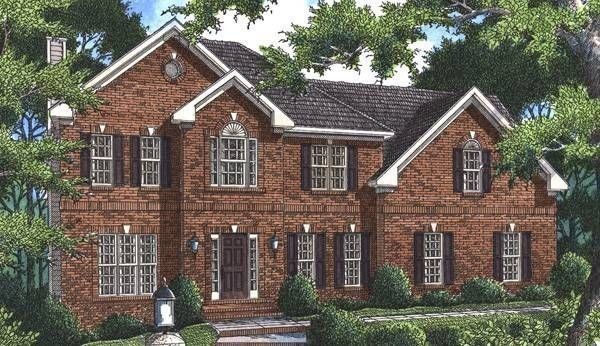
House Plan KD-5856-2-4
Mirror reverse- This Georgian home perfectly suited for a town.
- This house facade has a decorative trim, square bay window and faced with brick. A complex roof with large front-facing gables completes the look of this house.
- House plan is 58 feet wide by 29 feet deep and provides 2390 square feet of living space in addition to a two-car garage with side entry.
- Space includes a two-story foyer with a staircase to the upper level, a Family Room, with a fireplace, Formal Dining Room, a Kitchen with a large island and a walk-in pantry, a breakfast nook with a bay window, the home office is located next to the entry, a study nook, half bathroom, a storage room in the garage.
- An open layout maximizes the use of the living space. All bedrooms are up on the second floor.
- The upper floor has 1355 square feet of living space and features a loft open to the foyer and the spacious Master Bedroom with a walk-in closet, bathroom with big shower, separate tub, and more, three good sized secondary bedrooms with a hall bathroom, laundry, lots of storage and closet space.
- Outdoor living space includes a sundeck.
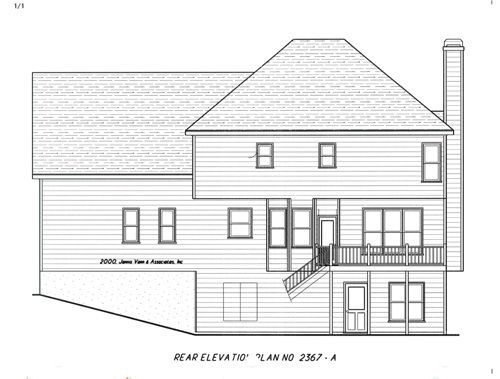
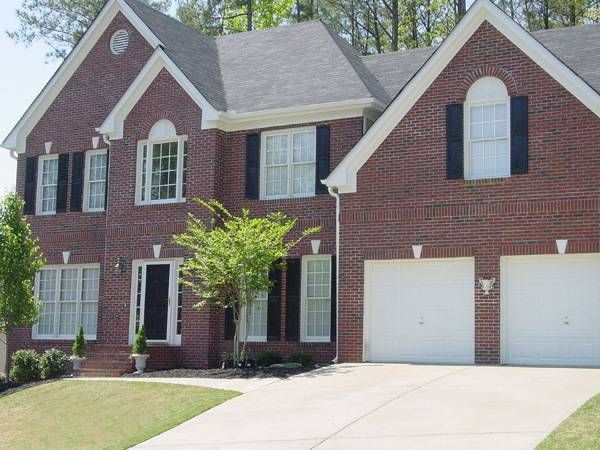
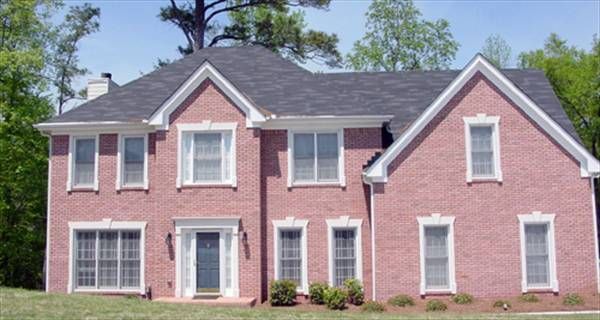
Floor Plans
See all house plans from this designerConvert Feet and inches to meters and vice versa
| ft | in= | m |
Only plan: $325 USD.
Order Plan
HOUSE PLAN INFORMATION
Quantity
Floor
2
Bedroom
4
Bath
2
Cars
2
Half bath
1
Dimensions
Total heating area
219.9 m2
1st floor square
95.2 m2
2nd floor square
124.7 m2
House width
17.8 m
House depth
9.1 m
Ridge Height
9.4 m
1st Floor ceiling height
2.7 m
2nd Floor ceiling height
2.4 m
Walls
Exterior wall thickness
2x4
Wall insulation
2.29 Wt(m2 h)
Facade cladding
- brick
Main roof pitch
38°
Rafters
- lumber
Living room feature
- fireplace
- open layout
- clerestory windows
Kitchen feature
- kitchen island
- pantry
Bedroom Feature
- walk-in closet
- bath and shower
Special rooms
Garage Location
сбоку
Garage area
42.9 m2
Plan shape
- rectangular
Didn't find what you were looking for? - See other house plans.
