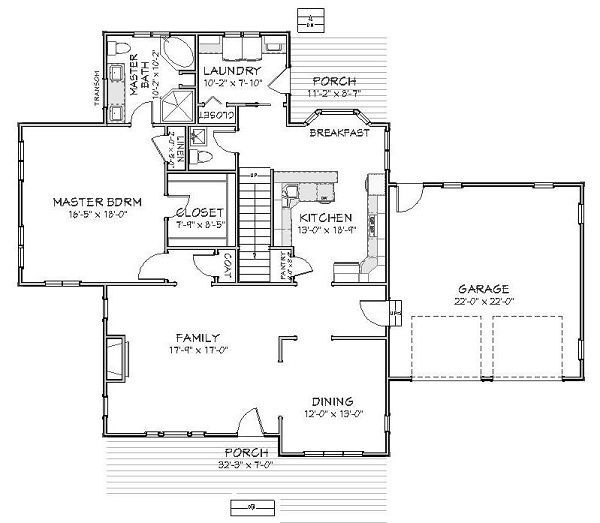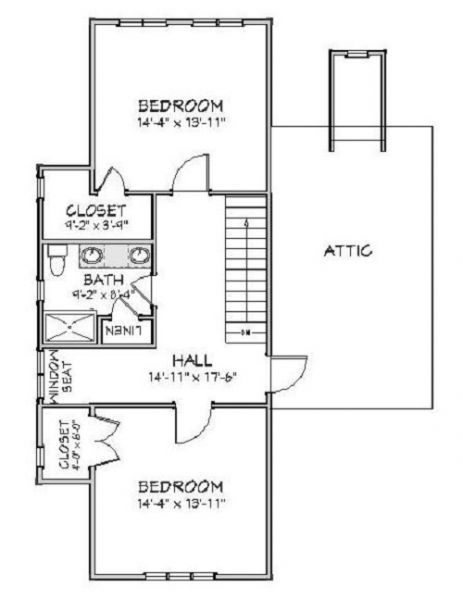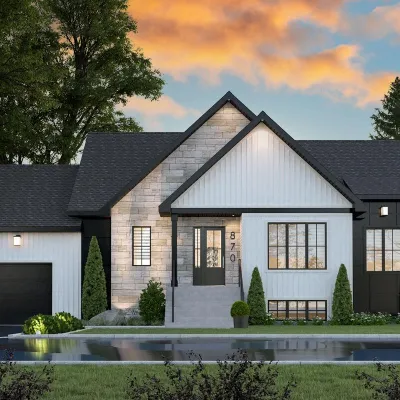Plan KD-5526-2-3: 3 Bed House Plan
Page has been viewed 336 times
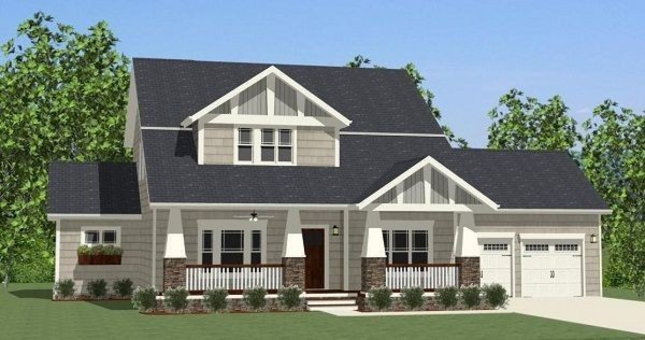
House Plan KD-5526-2-3
Mirror reverseA beautiful front porch invites you to enter this beautiful country-style house. As a spacious family living room with a fireplace, and the front dining room is perfect for family and friends. A side entrance from the double garage leads to a spacious kitchen with a niche for the kitchen table for breakfast, with a bar for snacks, with two ovens and a pantry. From the back veranda, one can get to the bright laundry room equipped with lockers, a counter, a sink, and a large built-in wardrobe.
The master bedroom with a large bathroom, located on the first floor, also has a built-in wardrobe. In the bathroom, you can place both a bathroom and a separate shower cabin and two washbasins, so as not to interfere with each other during the morning toilet. The second floor is equipped with a cozy hall with a window and a bench under the window, two bedrooms with dressing rooms, a bathroom in the hall and an attic staircase leading to the pantry in the attic.
HOUSE PLAN IMAGE 1
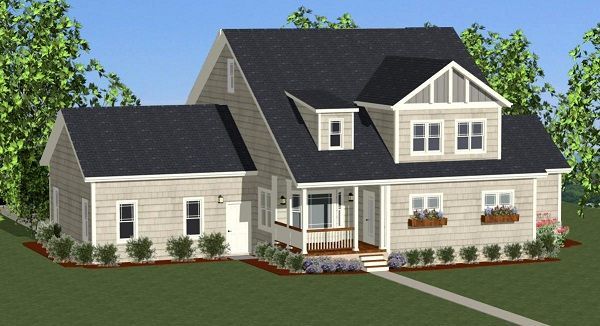
Floor Plans
See all house plans from this designerConvert Feet and inches to meters and vice versa
| ft | in= | m |
Only plan: $325 USD.
Order Plan
HOUSE PLAN INFORMATION
Quantity
Dimensions
Walls
Rafters
- lumber
Living room feature
- fireplace
Kitchen feature
- pantry
Bedroom Feature
- walk-in closet
- 1st floor master
- bath and shower
Garage type
- Attached garage house plans
- Two car garage house plans
Outdoor living
- covered entry porch
- rear veranda
