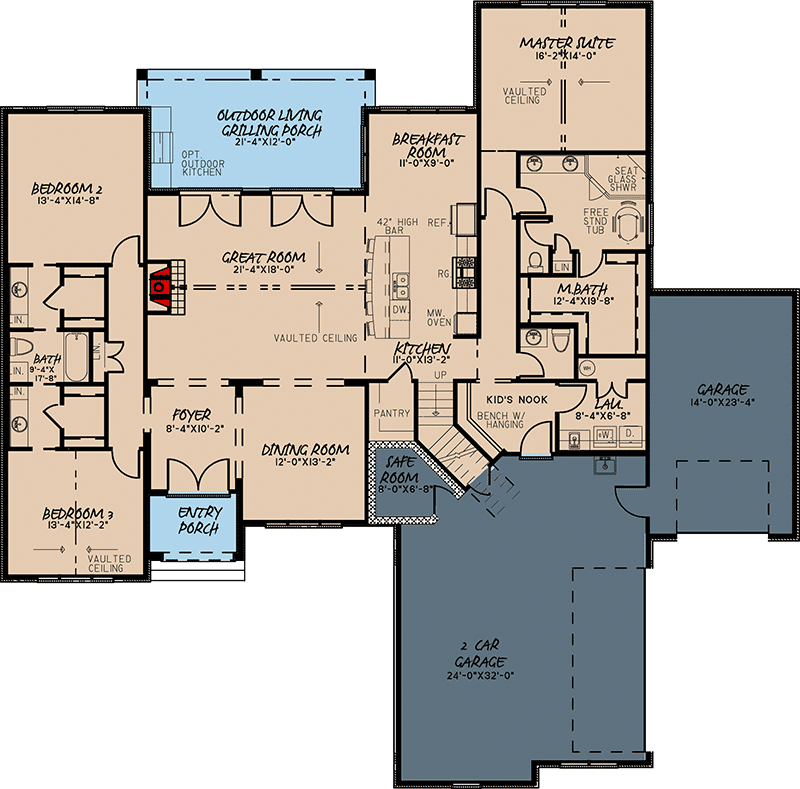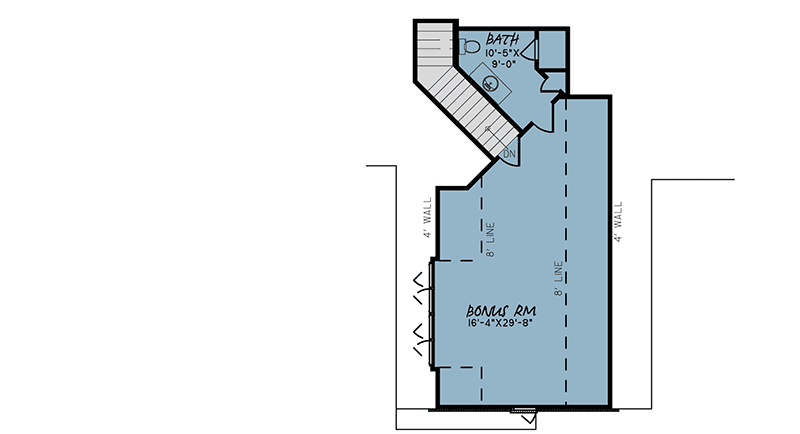Three Bedroom House Plan With Brick And Stone Exterior. MK-70590-1-3
Page has been viewed 445 times
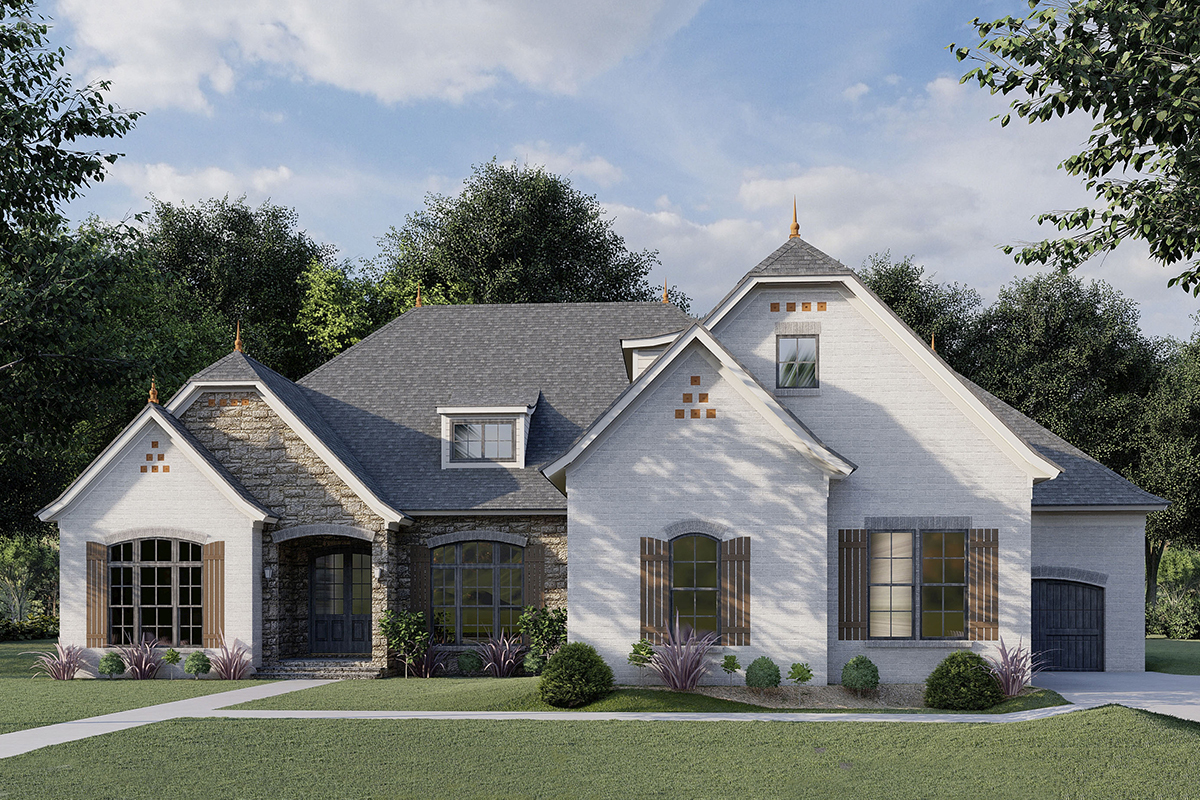
House Plan MK-70590-1-3
Mirror reverse- This French country style house plan is enhanced by charming shutters, mixed stone and brick siding, and arched windows.
- This open concept living area from the great room and kitchen means you'll never miss out on family time again.
- A walk-in pantry, a large island with seating, and an attached breakfast room are among the kitchen amenities.
- The visual elegance of this home continues into the master suite, which features a vaulted ceiling and large windows overlooking the backyard.
- Two additional bedrooms are located on the opposite side of the house and share a Jack and Jill bath.
- With a two-car garage and a separate single-car garage, as well as plenty of extra storage space, garage space is not an issue.
- If you need more space, the optional bonus above the garage has a large space with a bathroom.
REAR VIEW
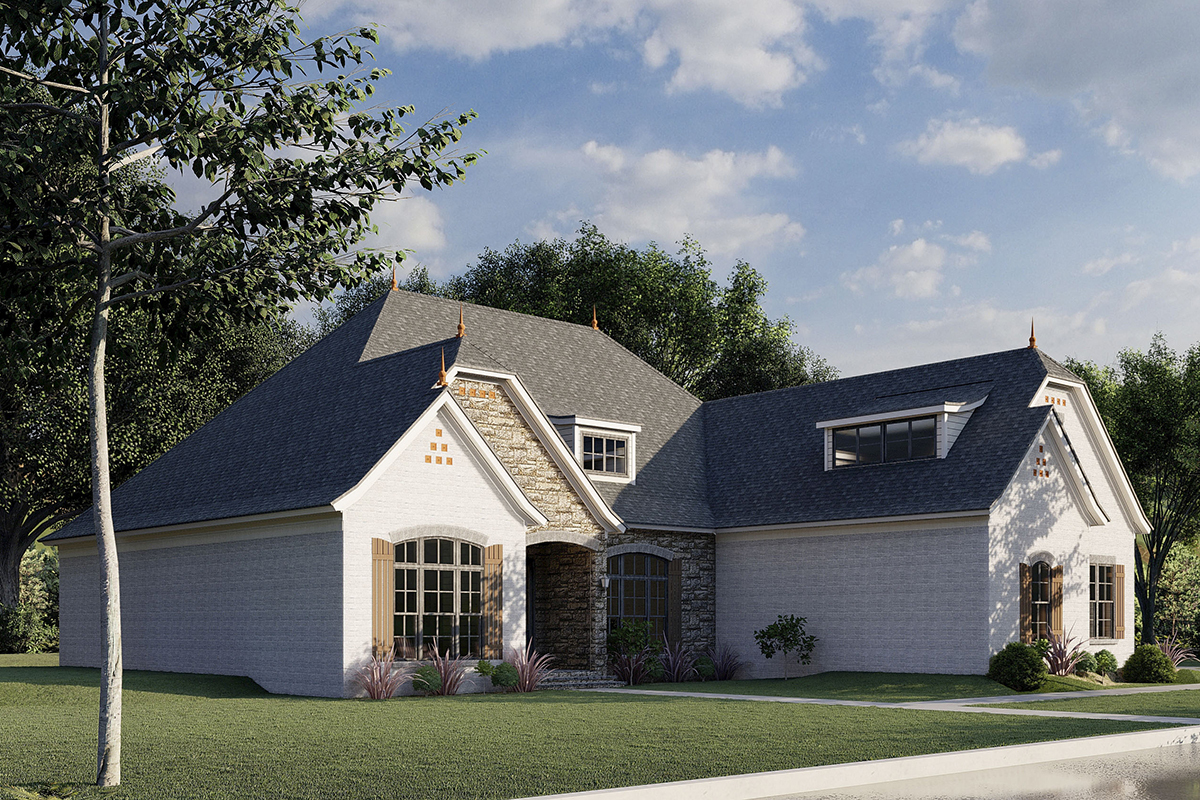
Вид слева
RIGHT VIEW
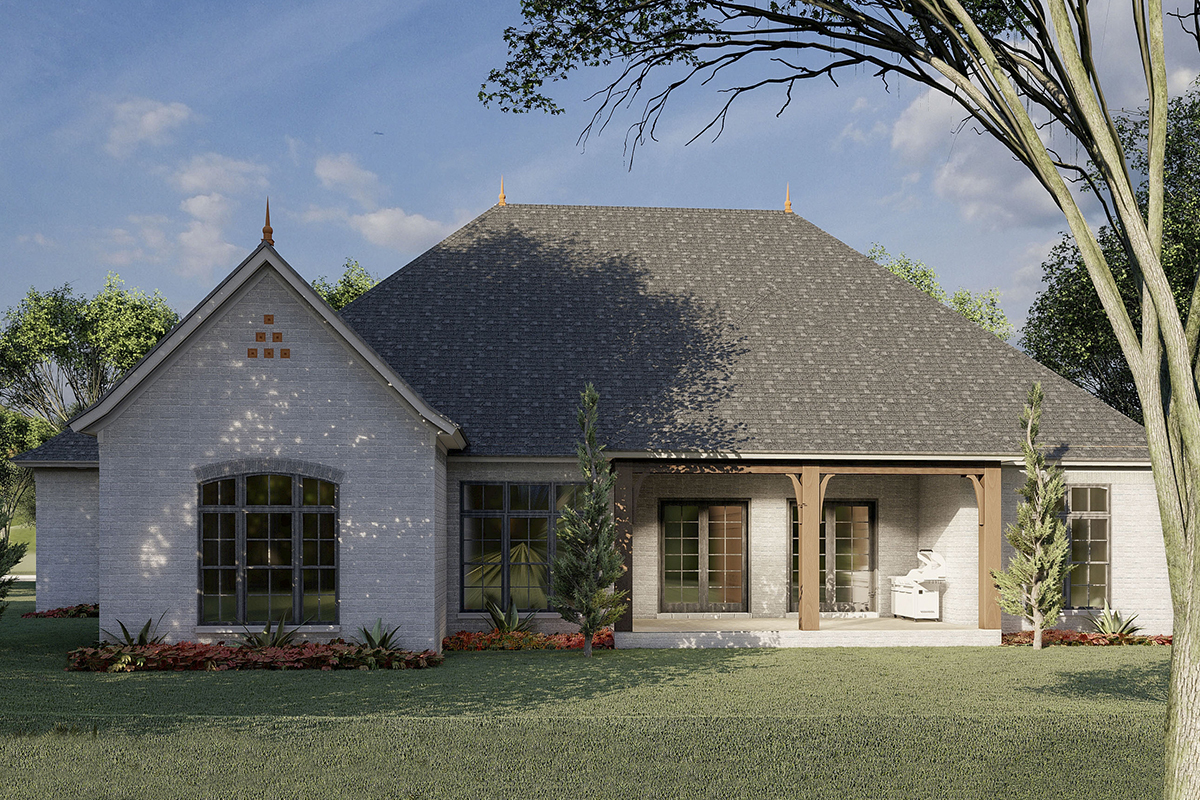
Вид сзади
FRONT PICTURE
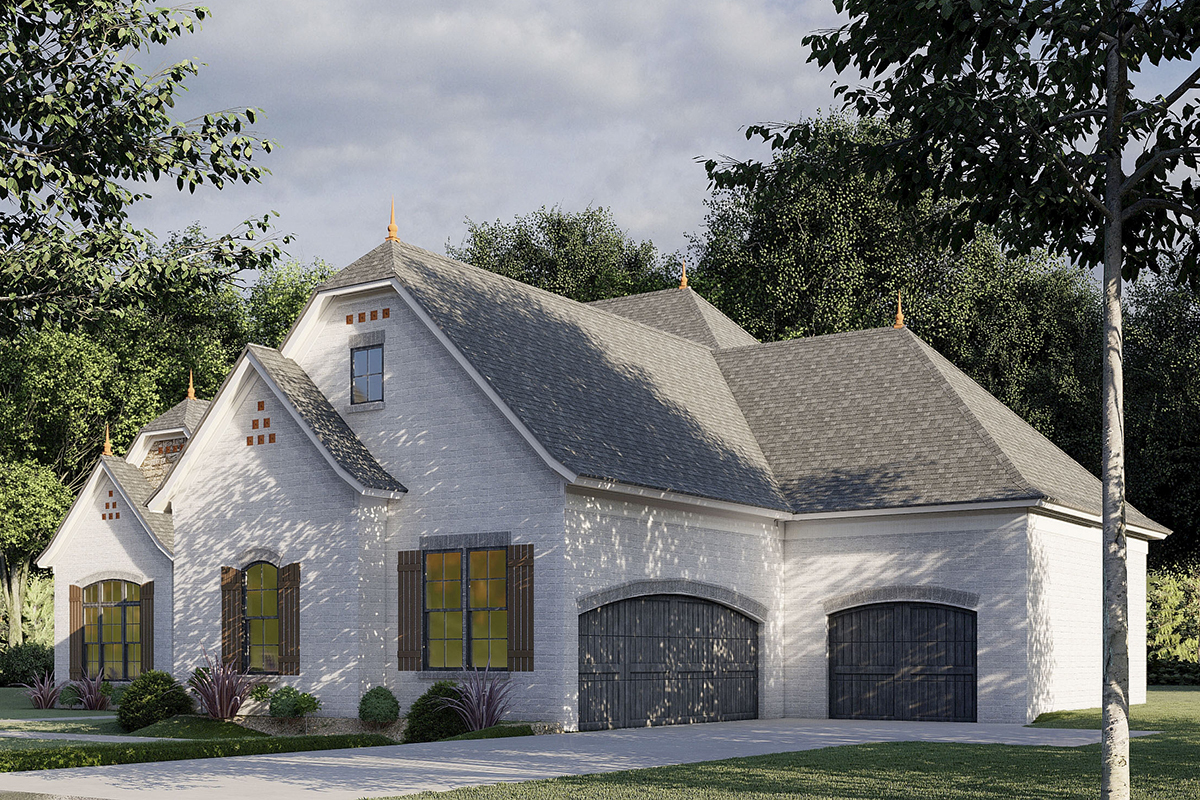
Вид справа
REAR ELEVATION
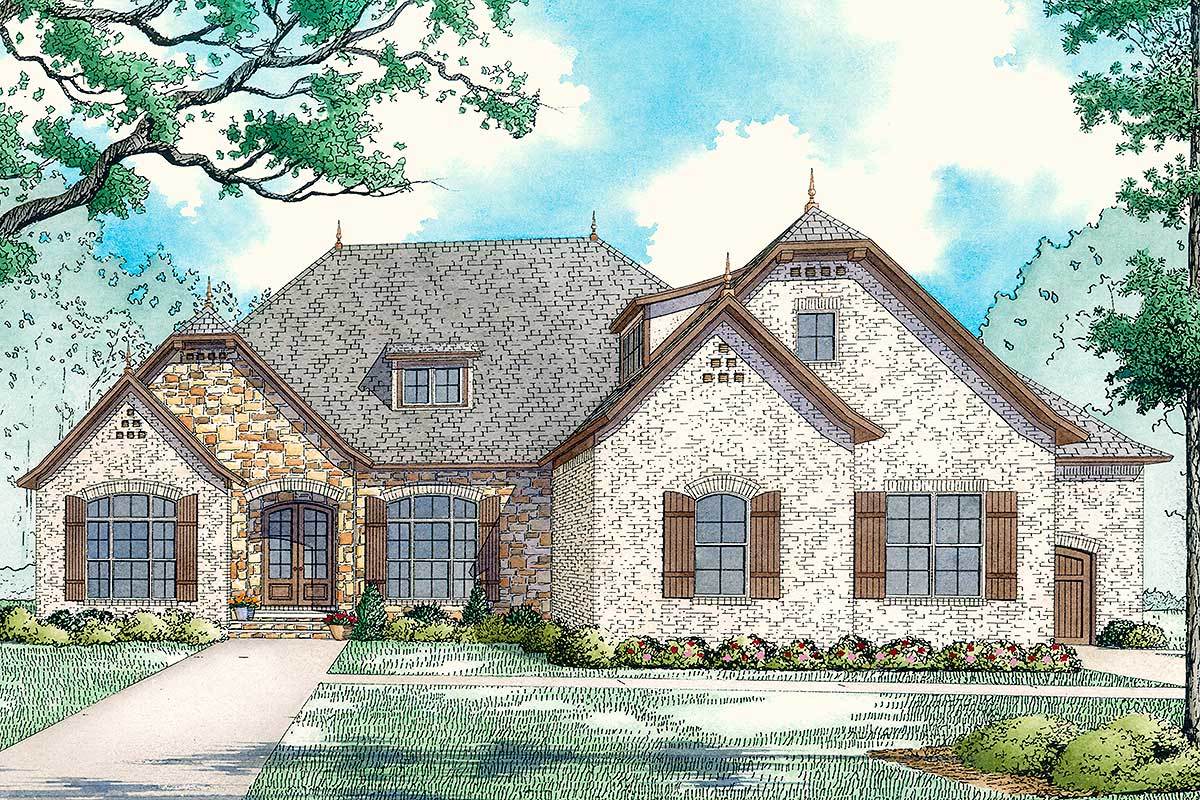
Эскиз фасад
1ST FLOOR PLAN
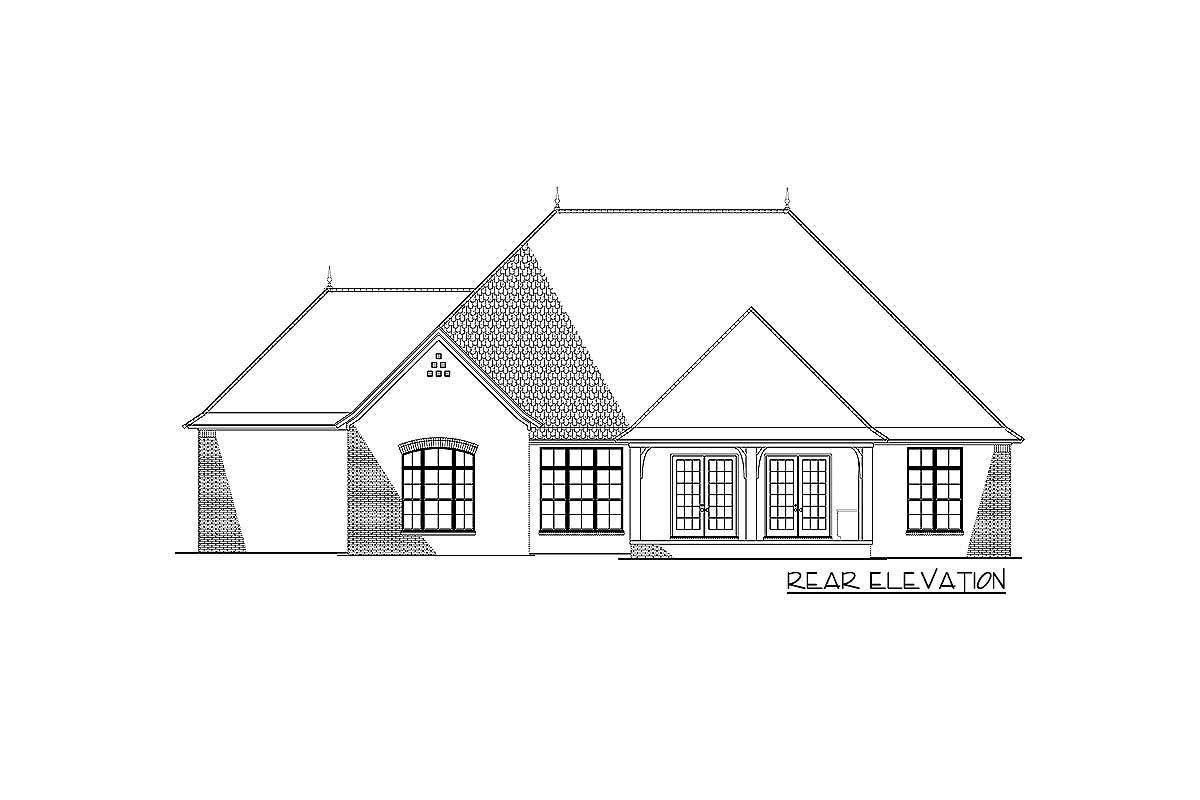
Задний фасад
Floor Plans
See all house plans from this designerConvert Feet and inches to meters and vice versa
| ft | in= | m |
Only plan: $425 USD.
Order Plan
HOUSE PLAN INFORMATION
Floor
1
Bedroom
3
4
4
Bath
2
3
3
Cars
3
Half bath
1
Total heating area
223.8 m2
1st floor square
223.8 m2
House width
23.5 m
House depth
23.2 m
Ridge Height
9.4 m
1st Floor ceiling
3 m
Garage type
- Attached
Garage Location
Front, Side
Garage area
99.3 m2
Exterior wall thickness
2x4
Wall insulation
2.64 Wt(m2 h)
Facade cladding
- stone
- brick
Living room feature
- fireplace
- vaulted ceiling
- open layout
- entry to the porch
Kitchen feature
- kitchen island
- pantry
- breakfast nook
- formal dining
Bedroom features
- Walk-in closet
- Bath + shower
- Split bedrooms
