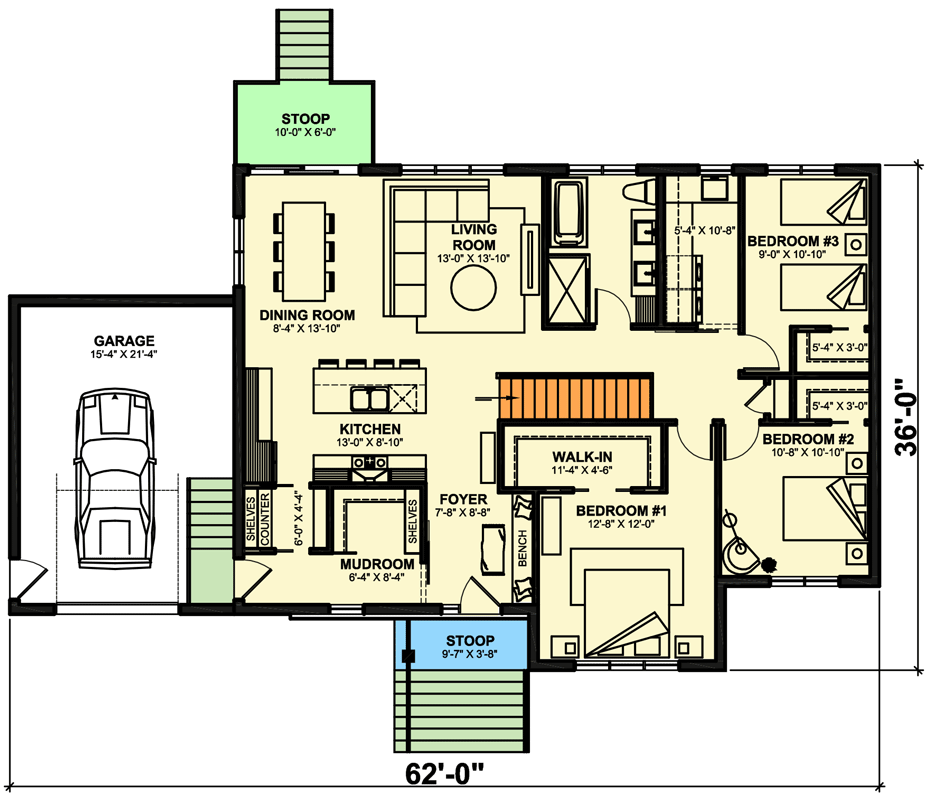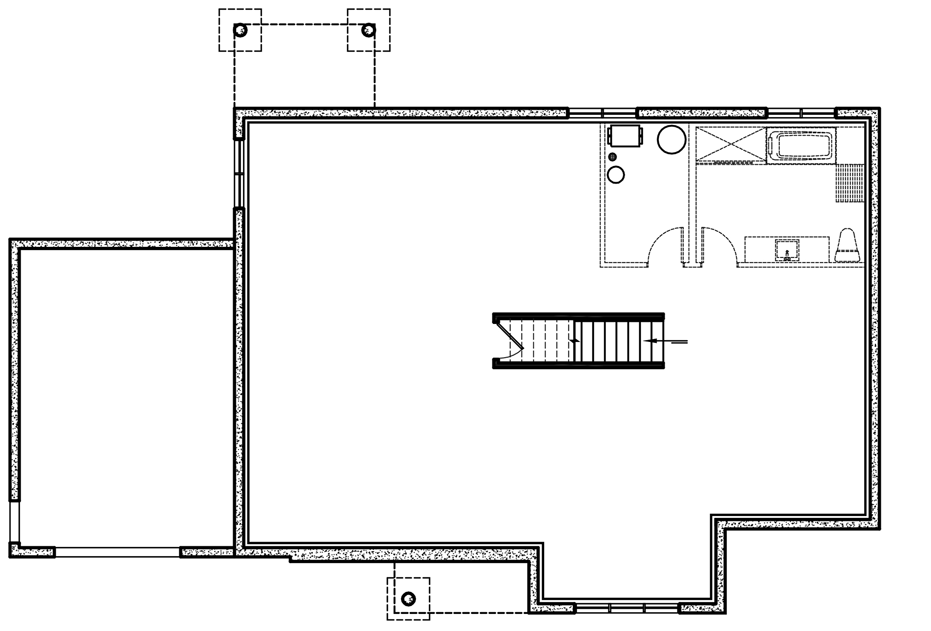One Level Scandinavian Home Plan With Open Concept Living Space: DR-22624-1-3
Page has been viewed 430 times
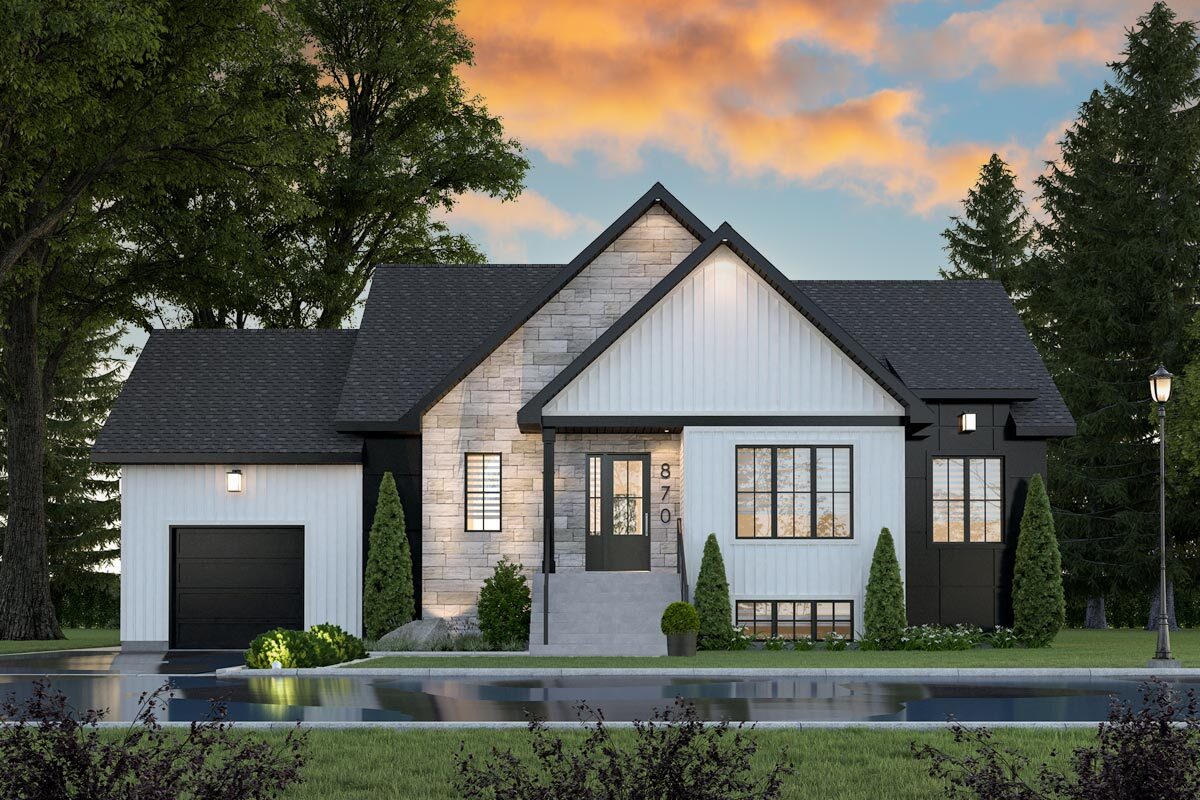
House Plan DR-22624-1-3
Mirror reverse- The facade of this Scandinavian home plan, which offers one-level living at its best, is adorned with stone and vertical siding.
- A barn door in the foyer leads to the mudroom, which has access to the single garage.
- A few steps further, you'll come across an open, light-filled living space that connects to the kitchen and dining area.
- A butler's pantry nearby provides additional storage and workspace, and the central kitchen island includes seating for casual meals and a double-bowl sink.
- The primary bedroom faces forward and has a walk-in closet. The 5-fixture bath and laundry room are conveniently located for all residents.
- The unfinished basement offers 140 square meters of storage space or potential future expansion.
LEFT VIEW
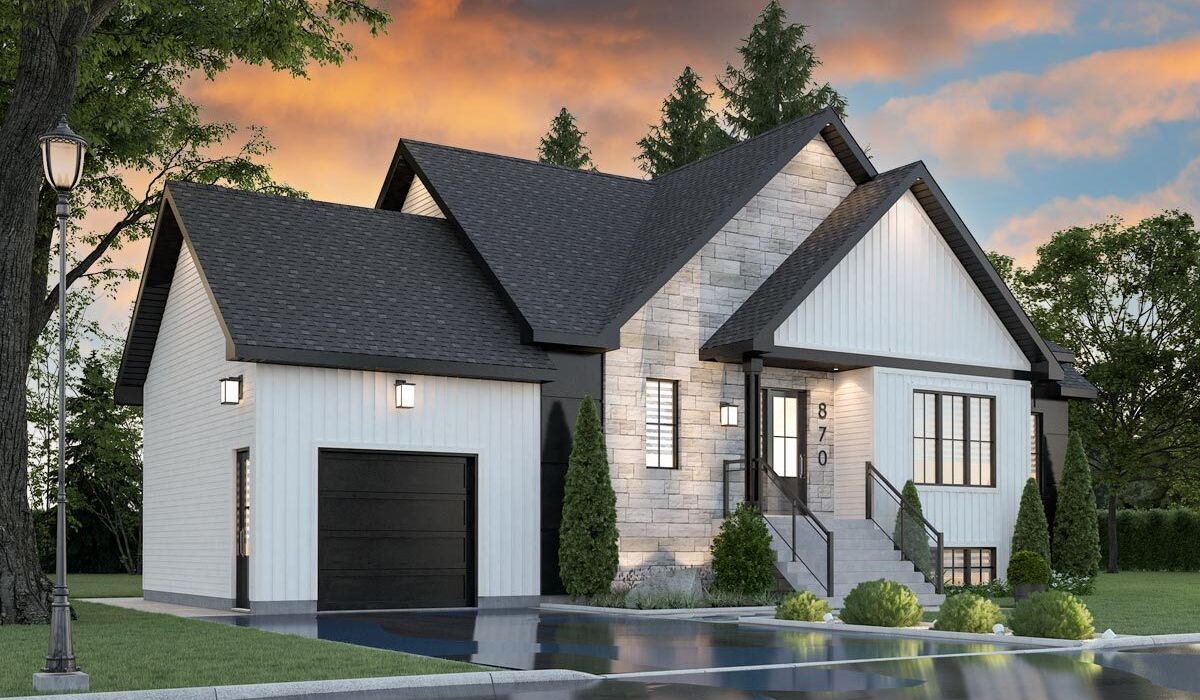
Вид слева
OPEN LAYOUT
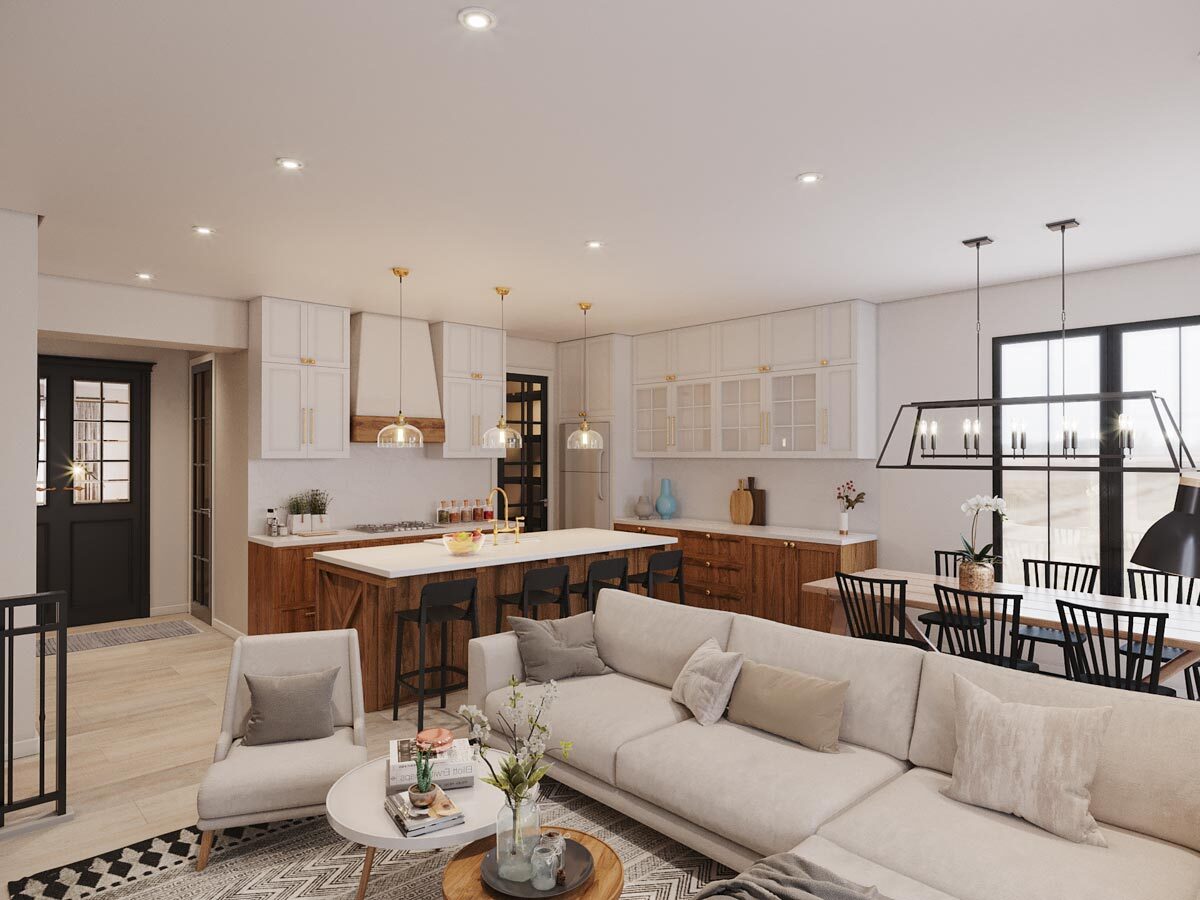
Открытая планировка
STAIRWELL TO THE BASEMENT
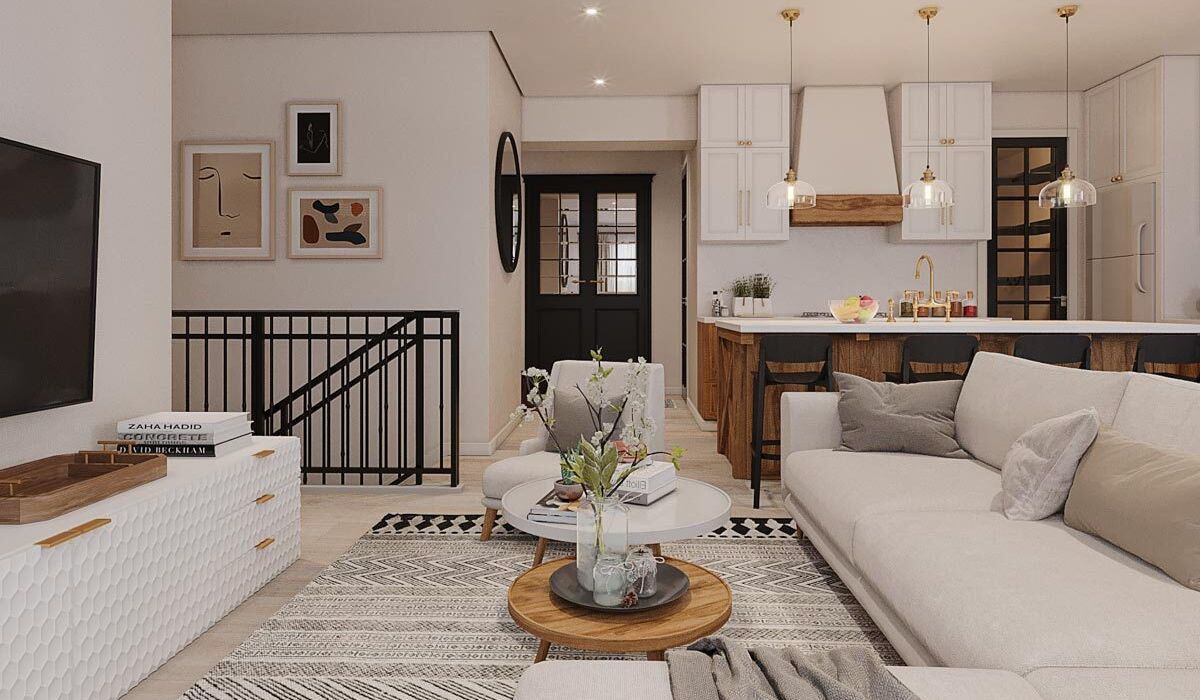
Лестница в подвал
LIVING ROOM
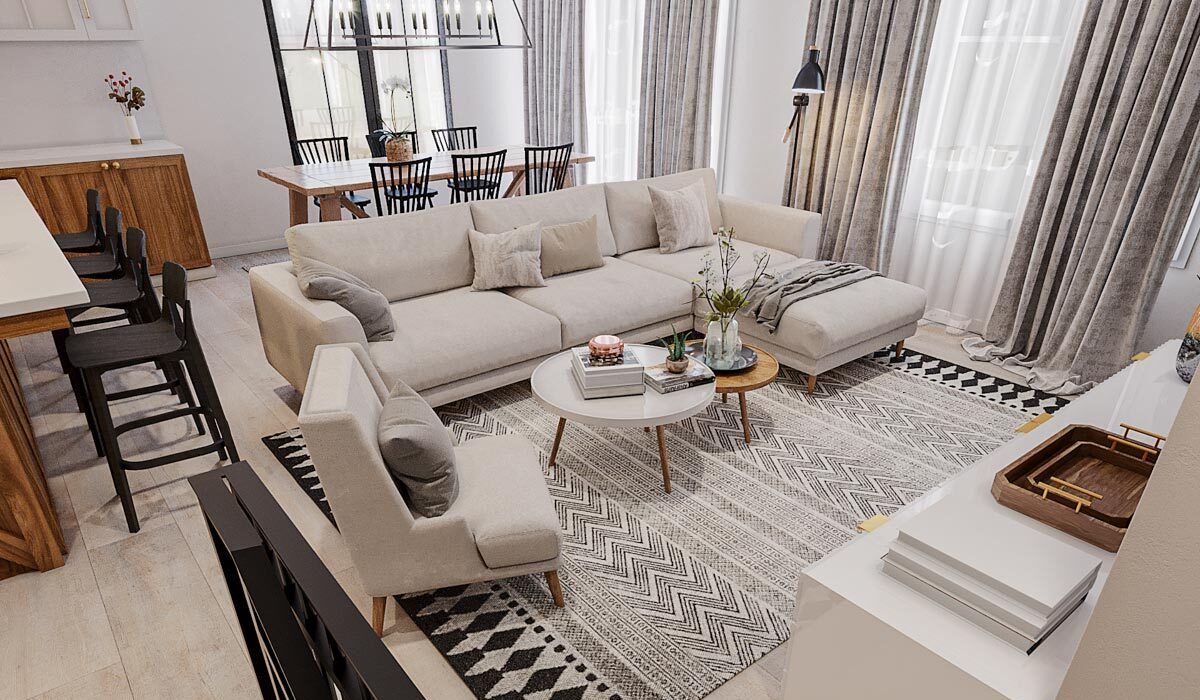
Гостиная
THE KITCHEN WITH AN ISLAND
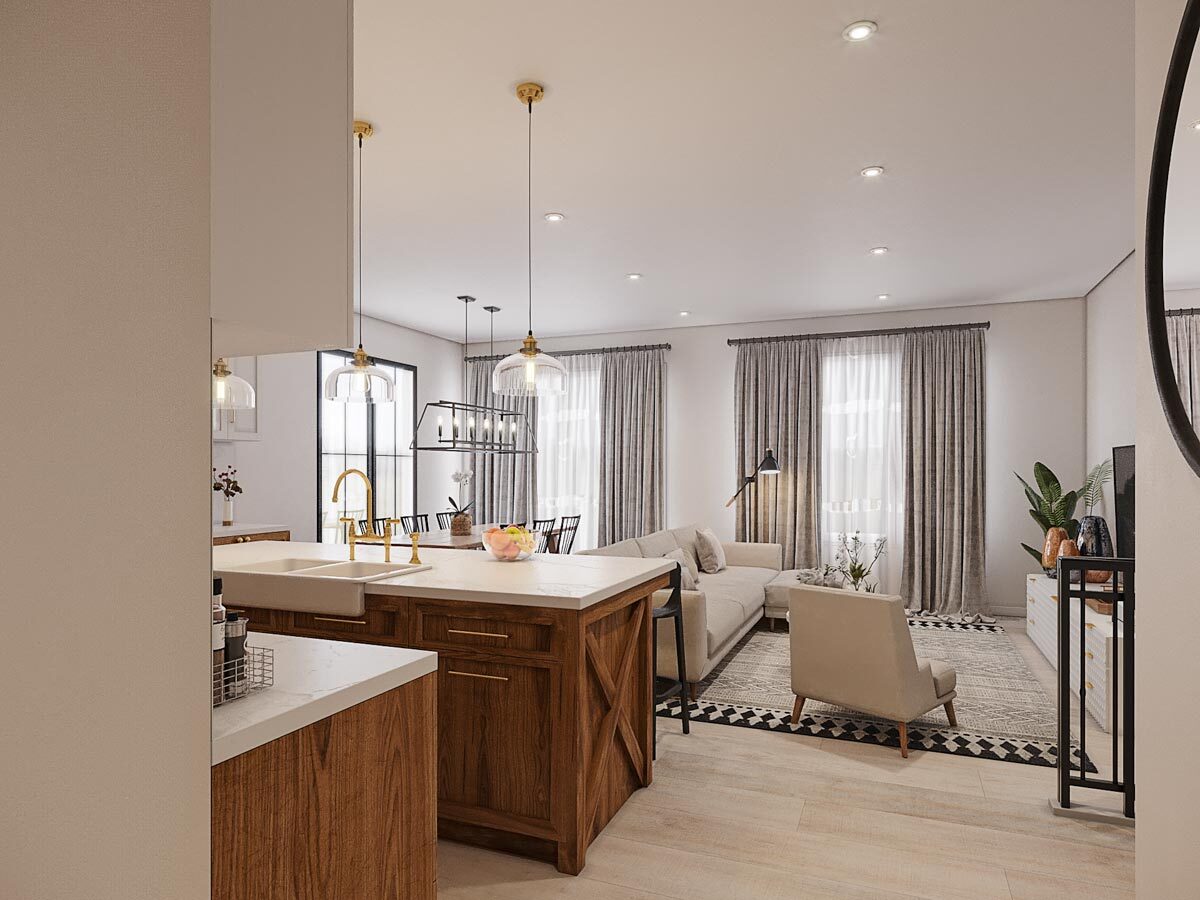
Кухня с островом
BATHTUB AND SHOWER
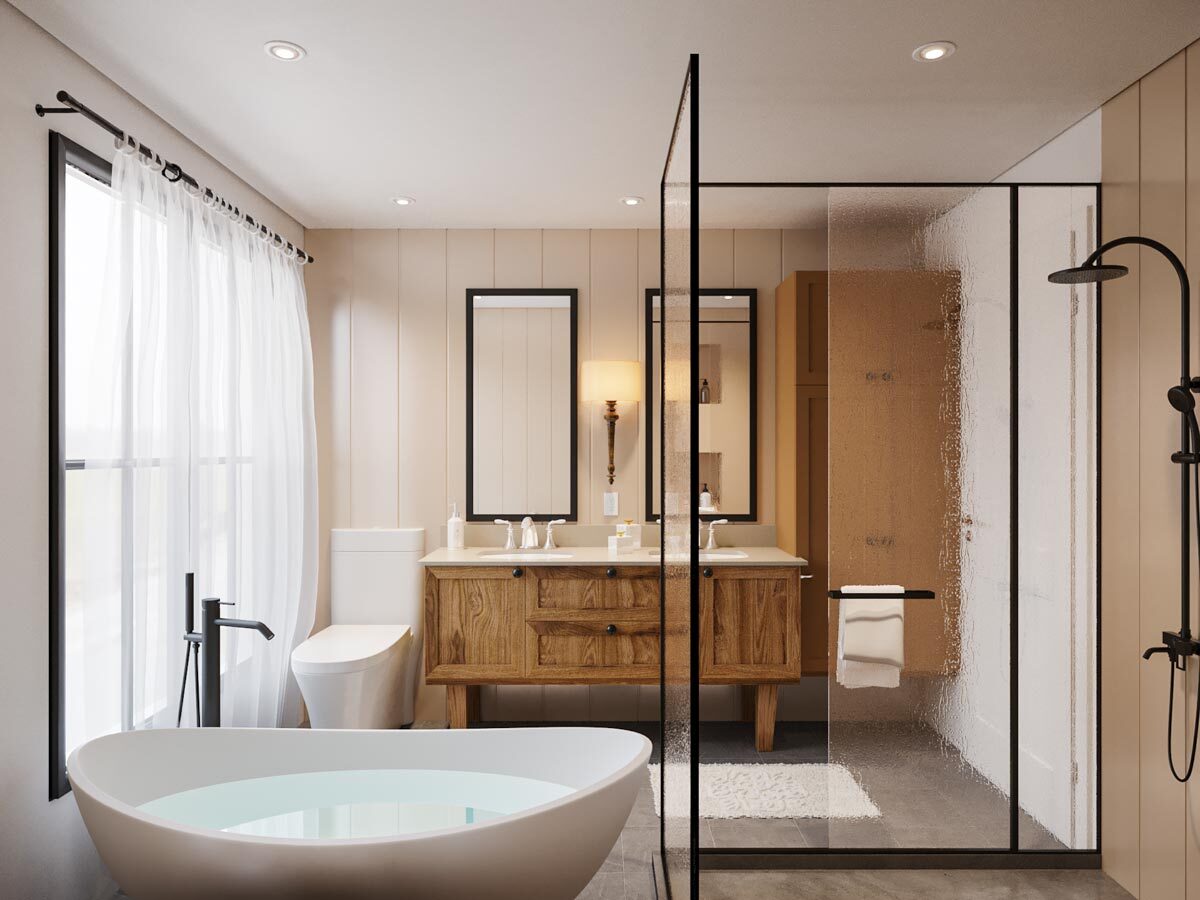
Ванна и душ
BATHROOM
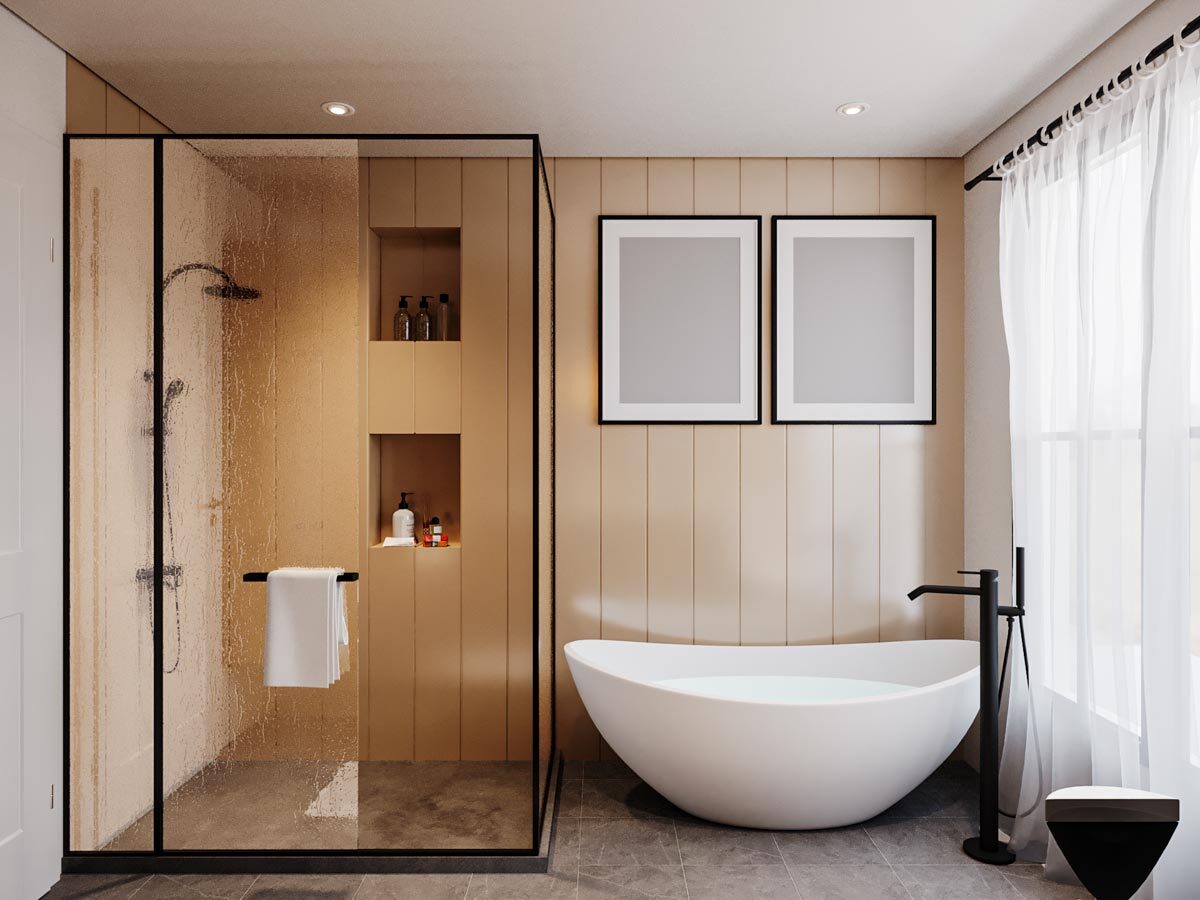
Ванная комната
REAR ELEVATION
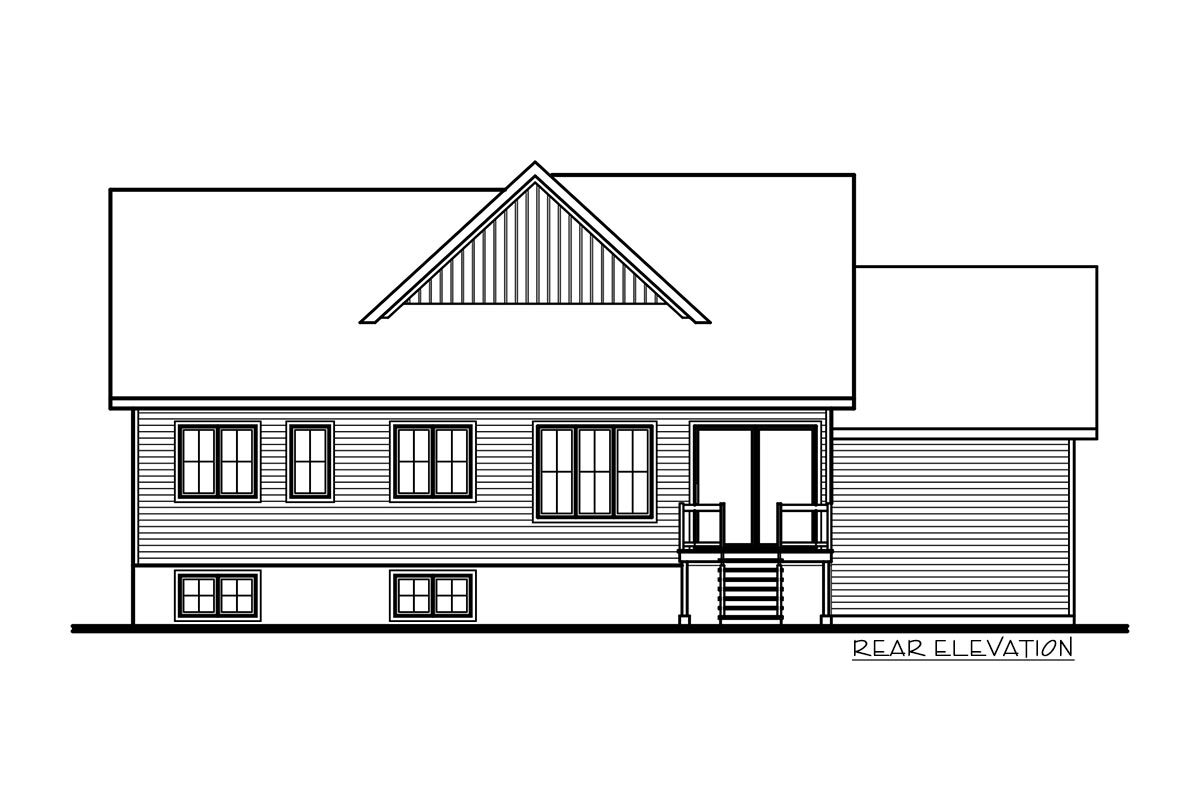
Задний фасад
Floor Plans
See all house plans from this designerConvert Feet and inches to meters and vice versa
| ft | in= | m |
Only plan: $400 USD.
Order Plan
HOUSE PLAN INFORMATION
Floor
1
Bedroom
3
Bath
1
Cars
1
Total heating area
140.4 m2
1st floor square
140.4 m2
Basement square
140.4 m2
House width
18.9 m
House depth
11 m
Ridge Height
9.1 m
1st Floor ceiling
2.7 m
Garage type
- Attached
Garage Location
front
Garage area
35 m2
Exterior wall thickness
0.15
Wall insulation
3.35 Wt(m2 h)
Facade cladding
- stone
- vertical siding
- board and batten siding
Living room feature
- open layout
- staircase
Kitchen feature
- kitchen island
- pantry
Bedroom features
- Walk-in closet
Floors
House plans by size
- up to 1500 sq.feet
House plan features
Lower Level
- House plans with daylight basement
Plan shape
- rectangular
