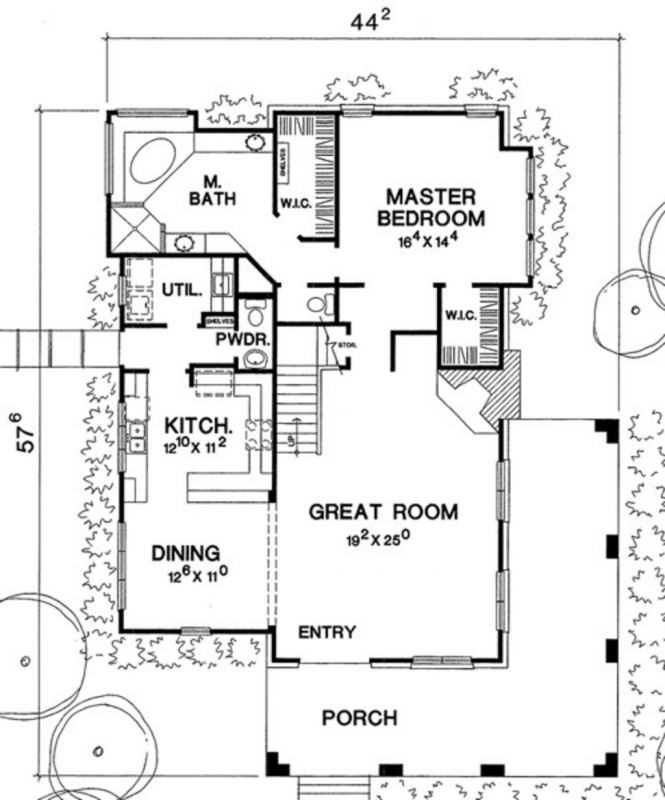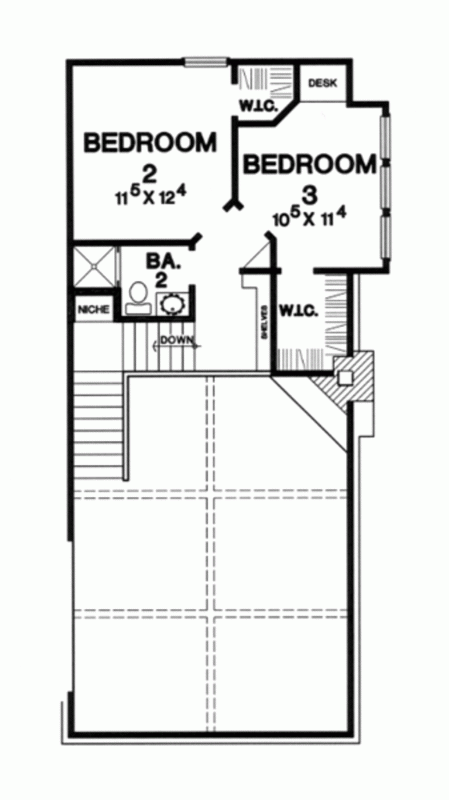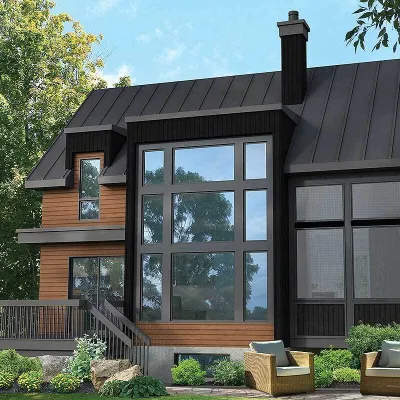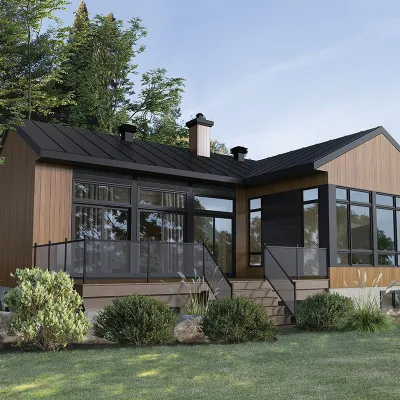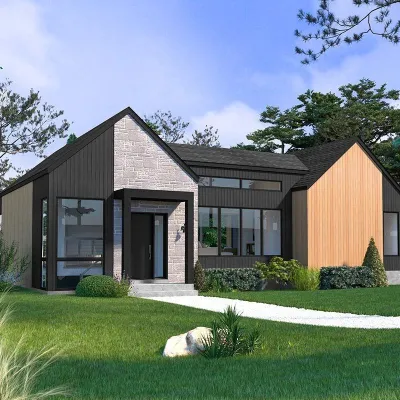Two-story frame house: French-style Barnhouse
Page has been viewed 633 times
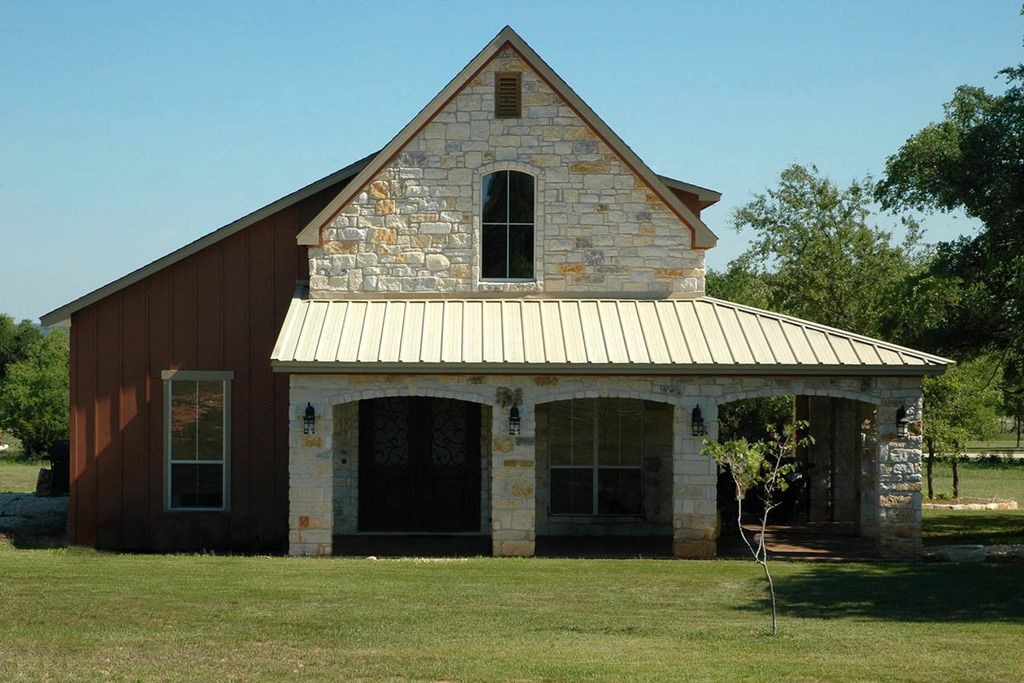
House Plan D-47210-1,5-3
Mirror reverseThe two-storey house plan is designed for a single-family. The heated area of the house is 2009 sq. ft., including the first-floor area of 1570 sq. ft. and a second-floor area of 440 sq. ft. The dimensions are 43'12" by 58'1".
The foundation of the house: monolithic slab. The house has three bedrooms and two bathrooms. The first-floor ceiling height is 9 feet, and the second-floor ceiling height is 9 feet—the
For the walls, used wood frame thickness of 2x4. The thermal resistance of the walls is 2.64 K×m2/W, so this house project is suitable for warm climates or cold ones but with additional insulation. For the finishing of the facade, is used siding, stone.
This house has a gable roof, for the construction of which boards are used—the angle of slope of the main roof 12:12.
The main features of the layout of this cottage are kitchen-living room, laundry room on the 1st floor, second light, corner fireplace, utility room,
The master bedroom has the following amenities: a bath and shower.
Spend more time outdoors in all weathers because the house has a front porch.
HOUSE PLAN IMAGE 1
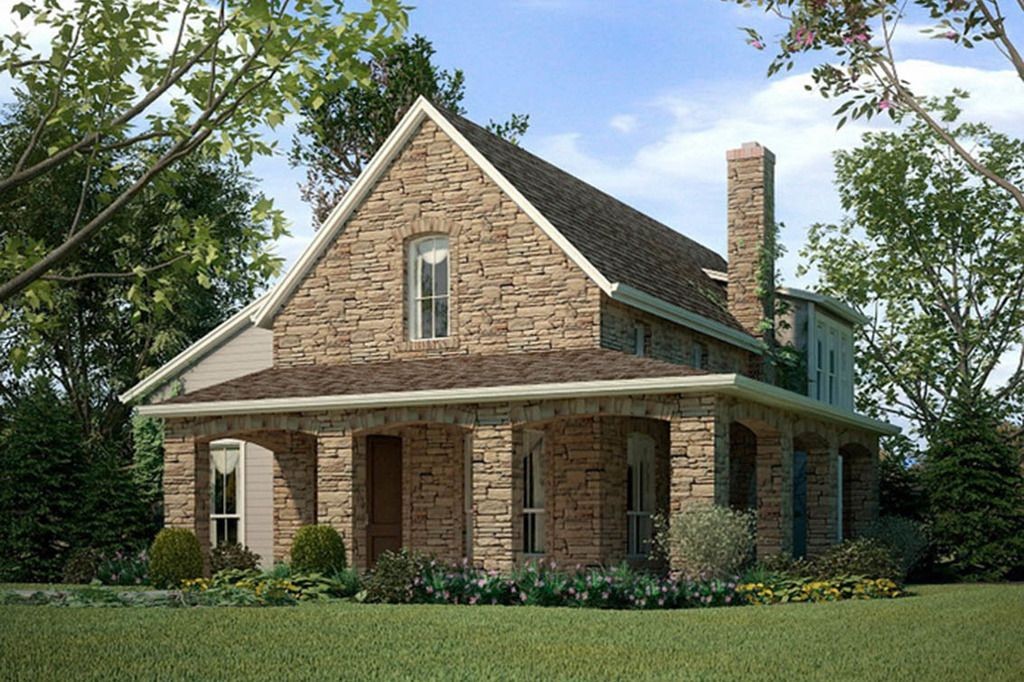
Фото 2. Проект HP-1472101
Floor Plans
See all house plans from this designerConvert Feet and inches to meters and vice versa
| ft | in= | m |
Only plan: $300 USD.
Order Plan
HOUSE PLAN INFORMATION
Quantity
Dimensions
Walls
Facade cladding
- stone
- horizontal siding
Living room feature
- corner fireplace
- open layout
- vaulted ceiling
Bedroom features
- Walk-in closet
- First floor master
- Bath + shower
