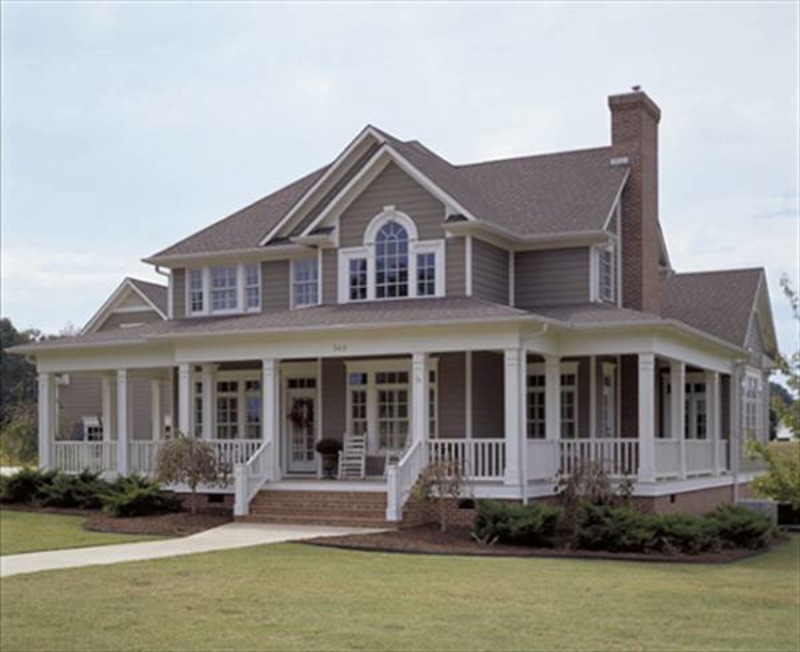House plans with wraparound verandah
Page has been viewed 3623 times

How nice to sit on the porch surrounding the house sipping a cool drink on a hot day. The veranda around the house is perfect for those regions where the sun shines brightly from morning to evening. The roof of the porch around the house protects it from the sun and heavy rainfall. You can cover part of the veranda with a screen to spend time on it in cooler weather...