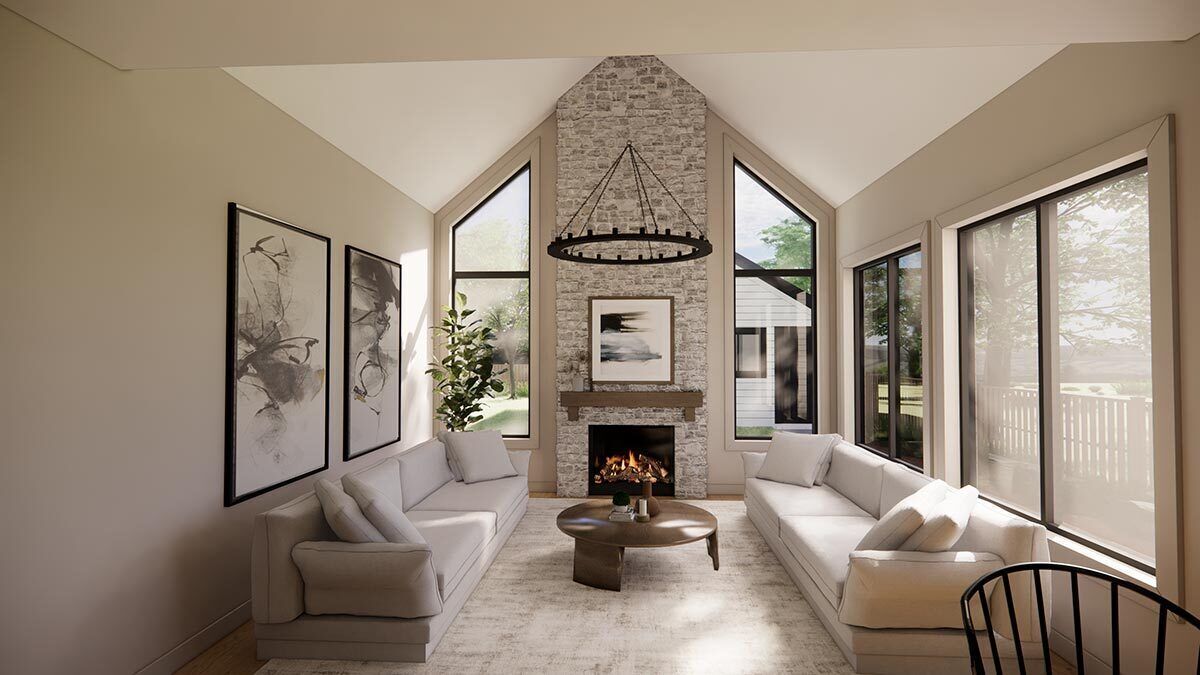House plans with interior photos
- Home
- House plans
- House plans with interior photos
Page has been viewed 227 times

This catalog of house plans presents all plans with photos or interior renderings made by clients or designers. You can better imagine what your home will look like from the inside.
Styles
- Modern house plans
- European house plans
- Country house plans
- Chalet style house plans
- American house plans
- Fairytale style house plans
- English cottage house plans
- French castle house plans
- French countryside house plans
- Mediterranean house plans
- Scandinavian house plans
- Timber and log house plans
- Barndominium style house plans
Collections
- Narrow lot house plans
- Vacation house plans
- House plans with shed roof
- Single-story house plans
- House plans with attic
- Two story house plans
- House plans for two families
- Small house plans
- House plans with porches
- House plans with home office
- House plans with garage
- House plans with walkout basement
- House plans with daylight basements
- House plans with wraparound verandah
- Three-story house plans
- Hip roof house plans
- 4 or 5 bedrooms house plans
- House Plans with Swimming Pool
- House Plans with Fireplace
- Single Story house plans with garage
- Timber and log house plans
- Frame house plans
- Brick house plans
- Concrete block house plans
- 1 bedroom house plans
- 2 bedroom house plans
- 3 bedroom house plans
- ICF house plans
- House plans with living space above the garage
- Free house plans
- House plans with a gable roof
- House plans with interior photos
- House Plans with Balconies
- Ground floor master bedroom house plans
- One story house plans with garage