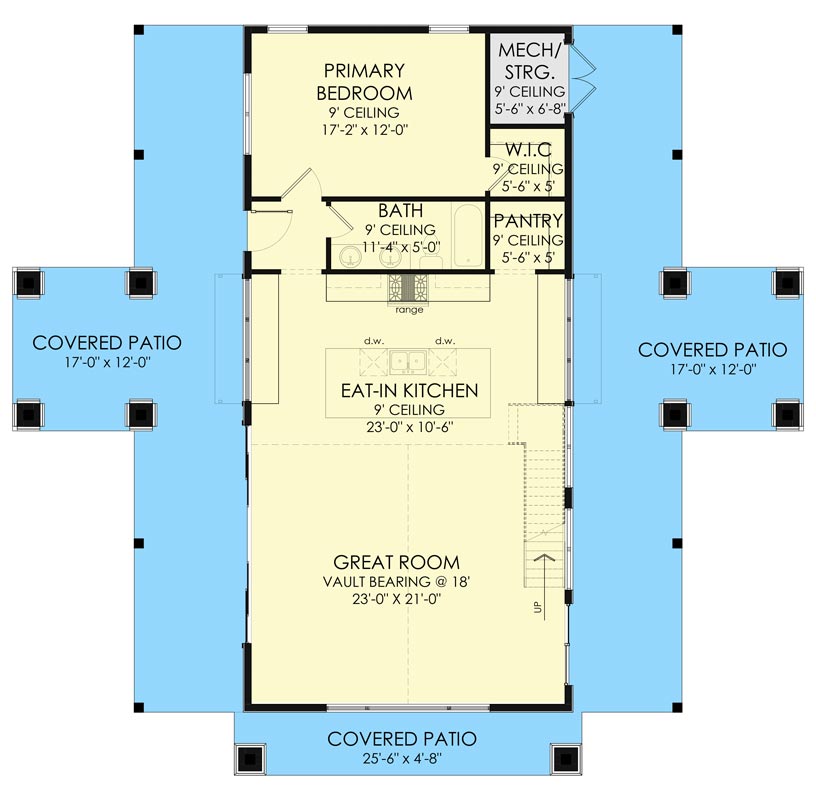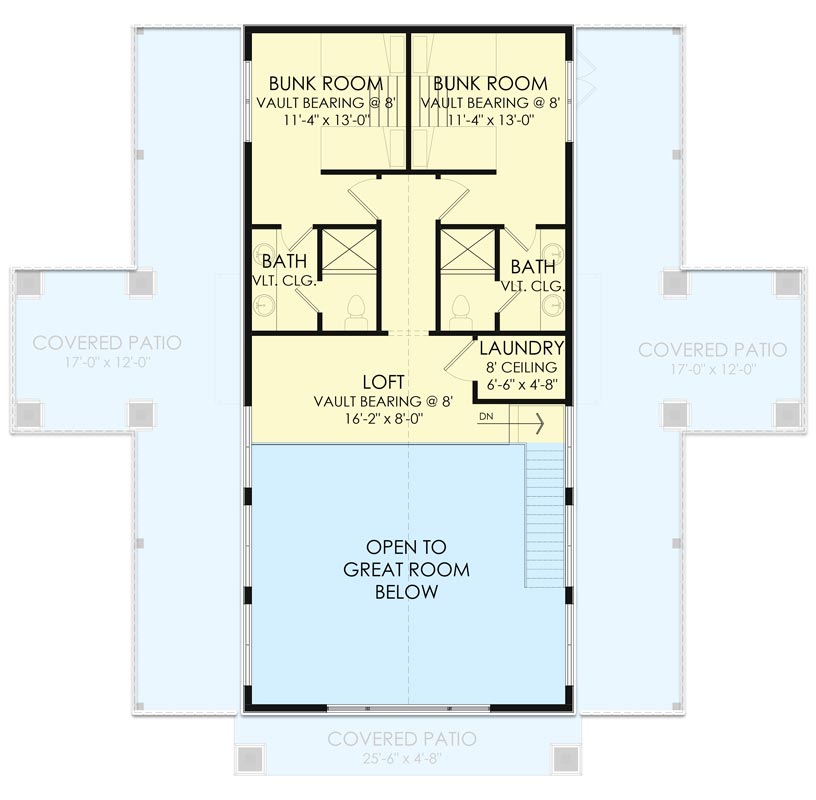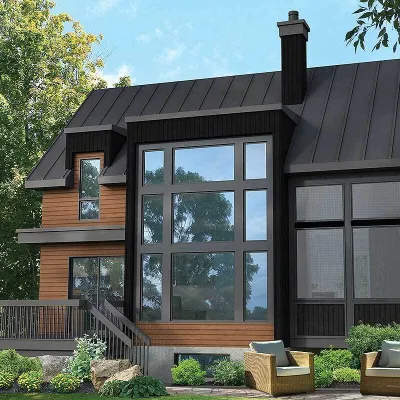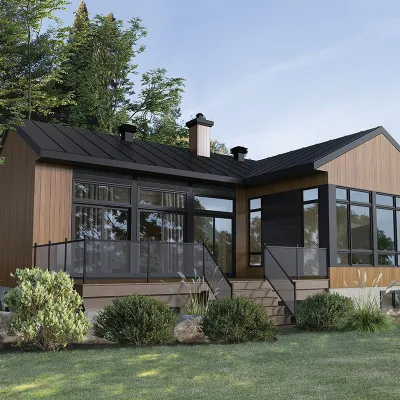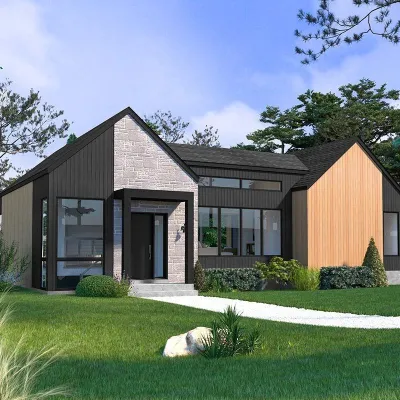NAH-490095-2-3 Under 200 square meters, 3 Bedroom Modern Barndominium Style House Plan
Page has been viewed 313 times
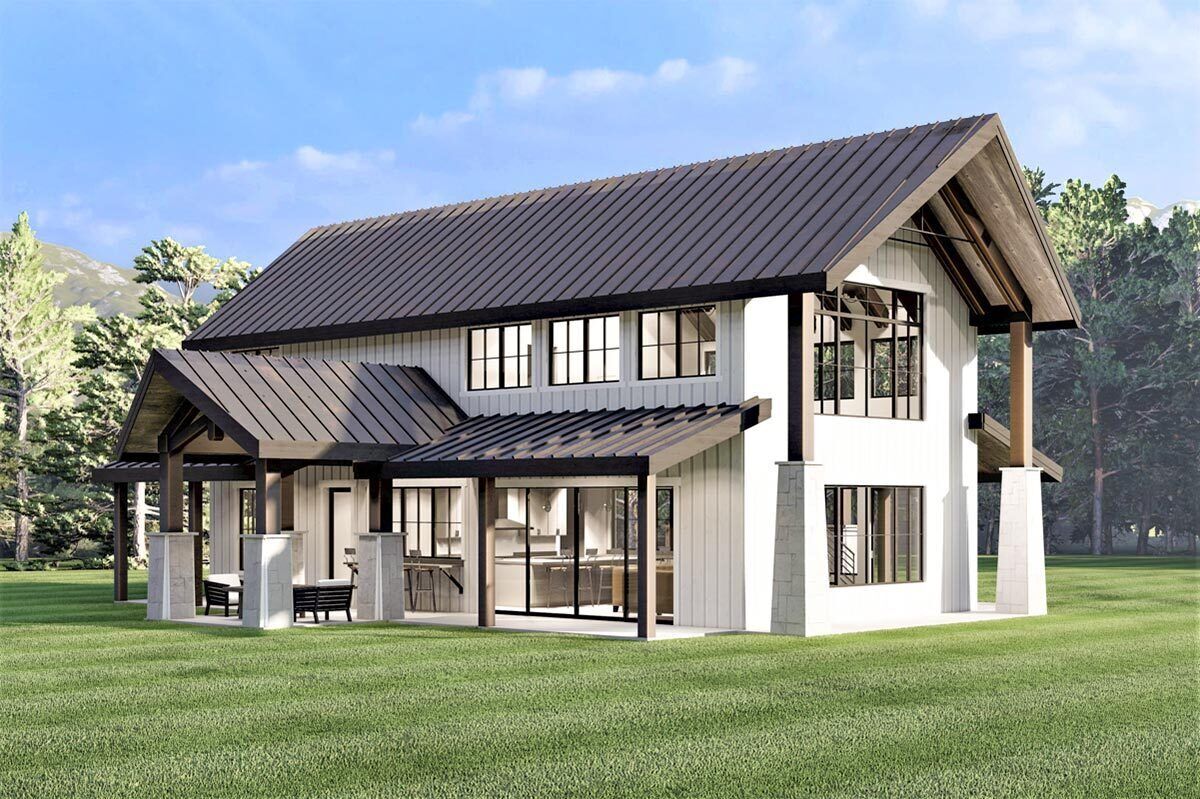
House Plan NAH-490095-2-3
Mirror reverse- The metal roofing, vertical paneling, and stone-base columns in this barndominium-style house plan give it a contemporary appearance that helps it shine out.
- This layout works well for a getaway home, cabin, or starter home. You'll be welcomed by a vaulted ceiling over the big area as soon as you come in.
- The adjacent eat-in kitchen has windows on both sides that open to provide space for the outdoor bar seating.
- There is a bathroom and walk-in closet close by, and the main bedroom is situated just off the kitchen.
- The loft, which looks out into the great area, is located above. It connects to the two sleeping rooms and their respective bathrooms.
HOUSE PLAN IMAGE 1
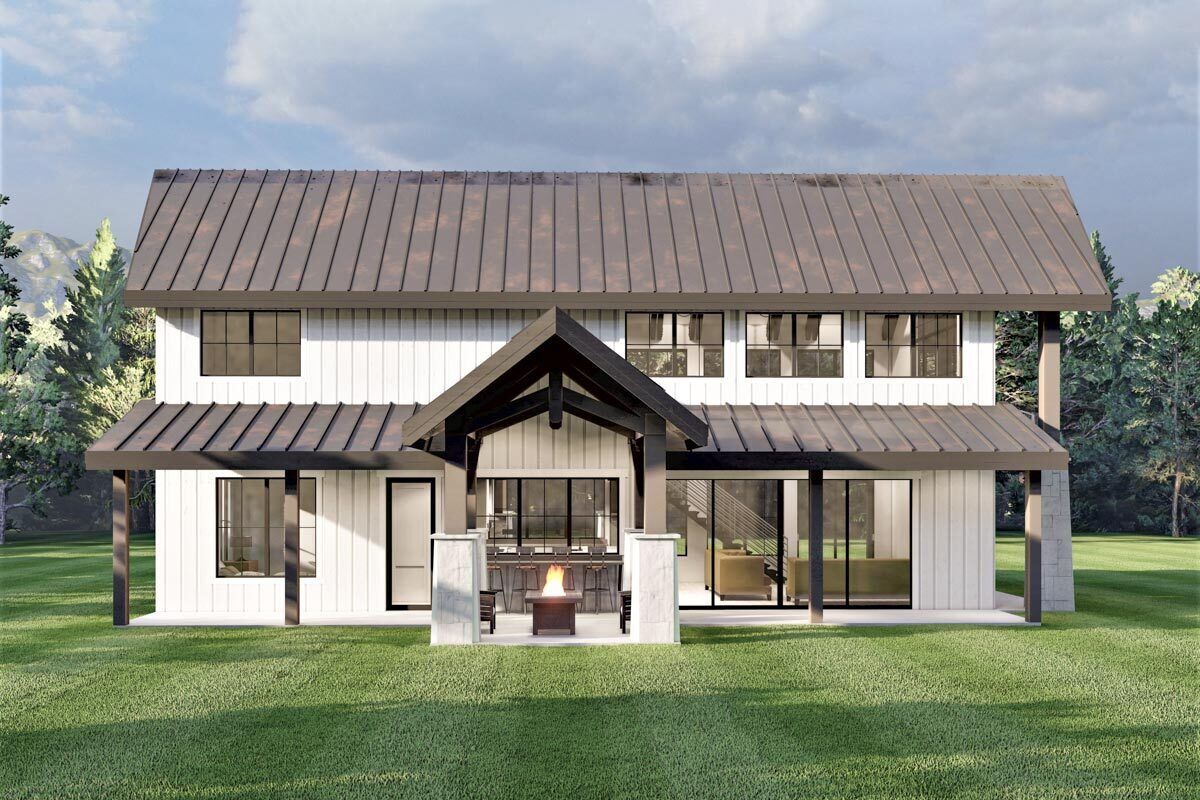
Interior 2. Plan NAH-490095-2-3
HOUSE PLAN IMAGE 2
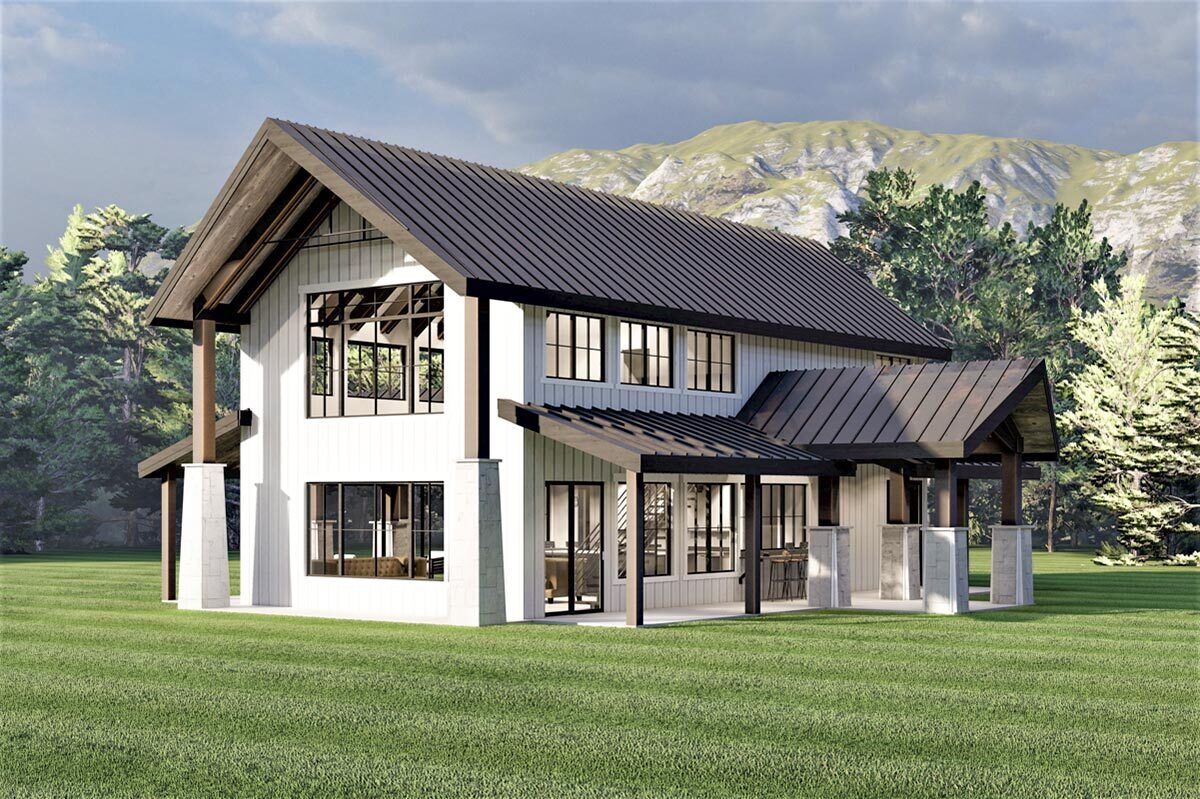
Interior 3. Plan NAH-490095-2-3
HOUSE PLAN IMAGE 3
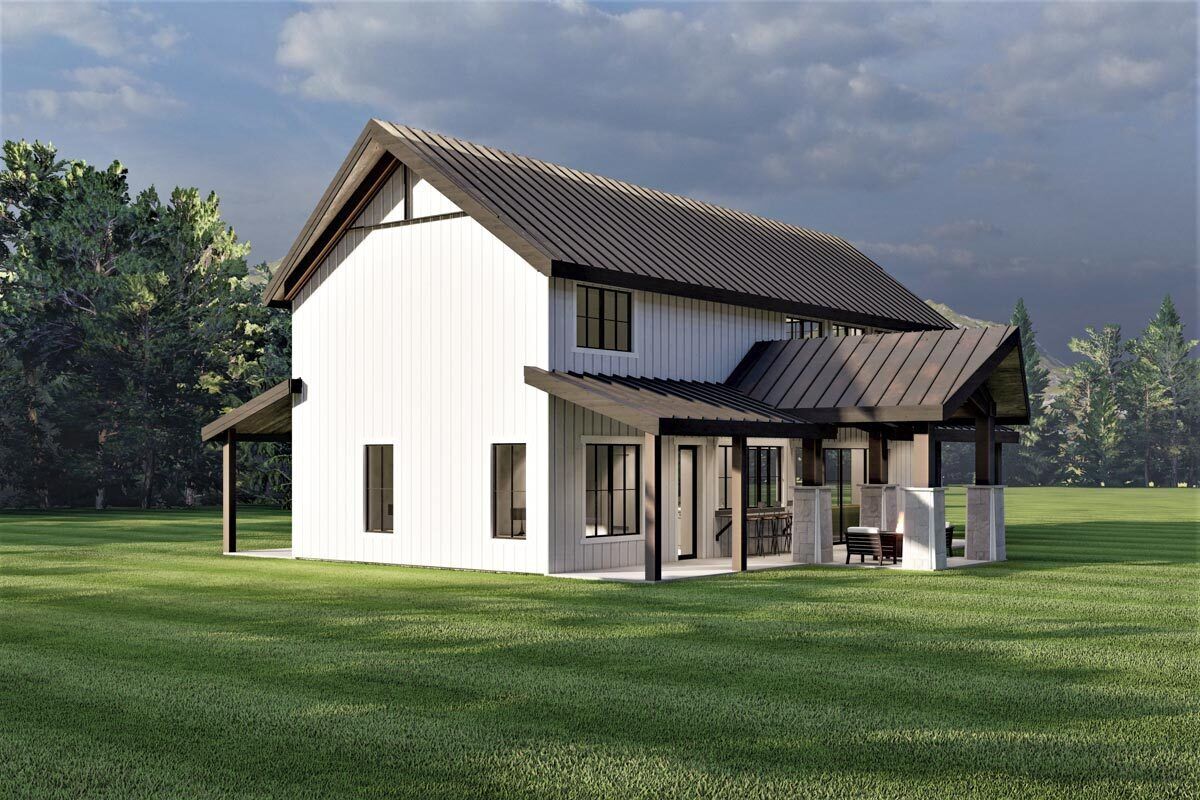
Interior 4. Plan NAH-490095-2-3
HOUSE PLAN IMAGE 4
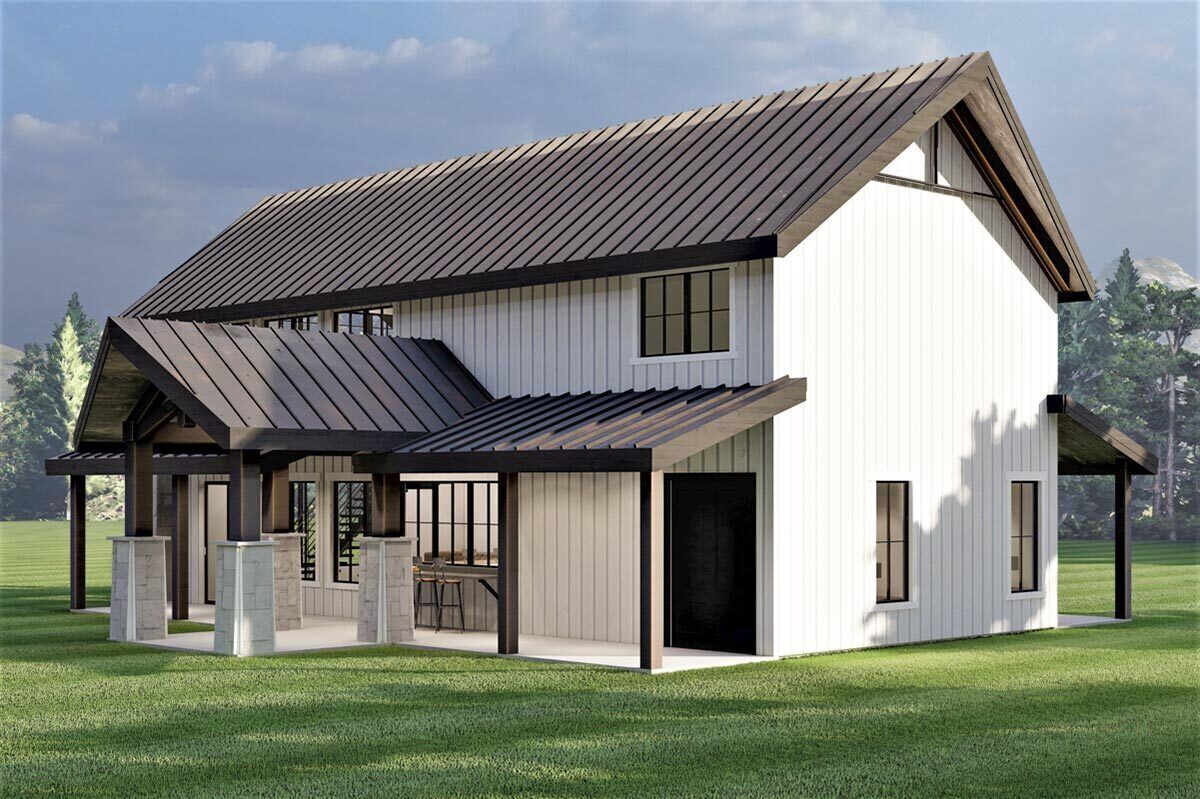
Interior 5. Plan NAH-490095-2-3
HOUSE PLAN IMAGE 5
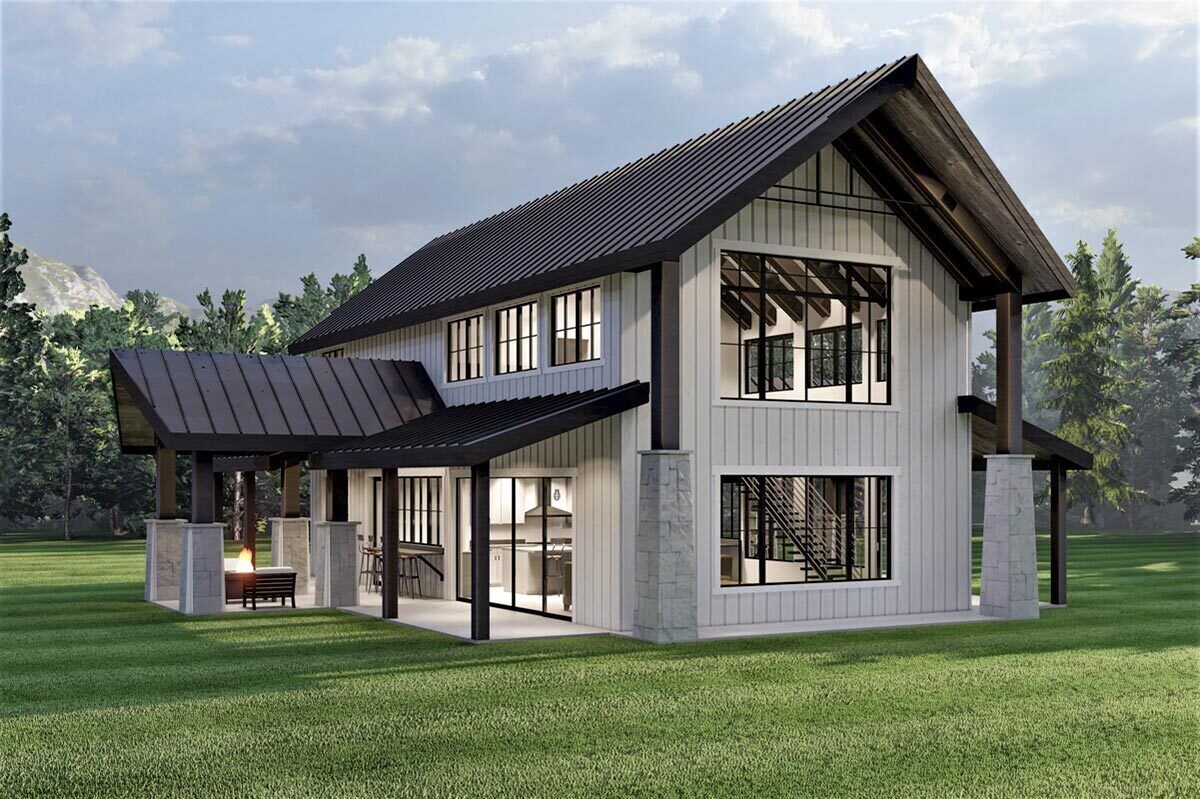
Interior 6. Plan NAH-490095-2-3
HOUSE PLAN IMAGE 6
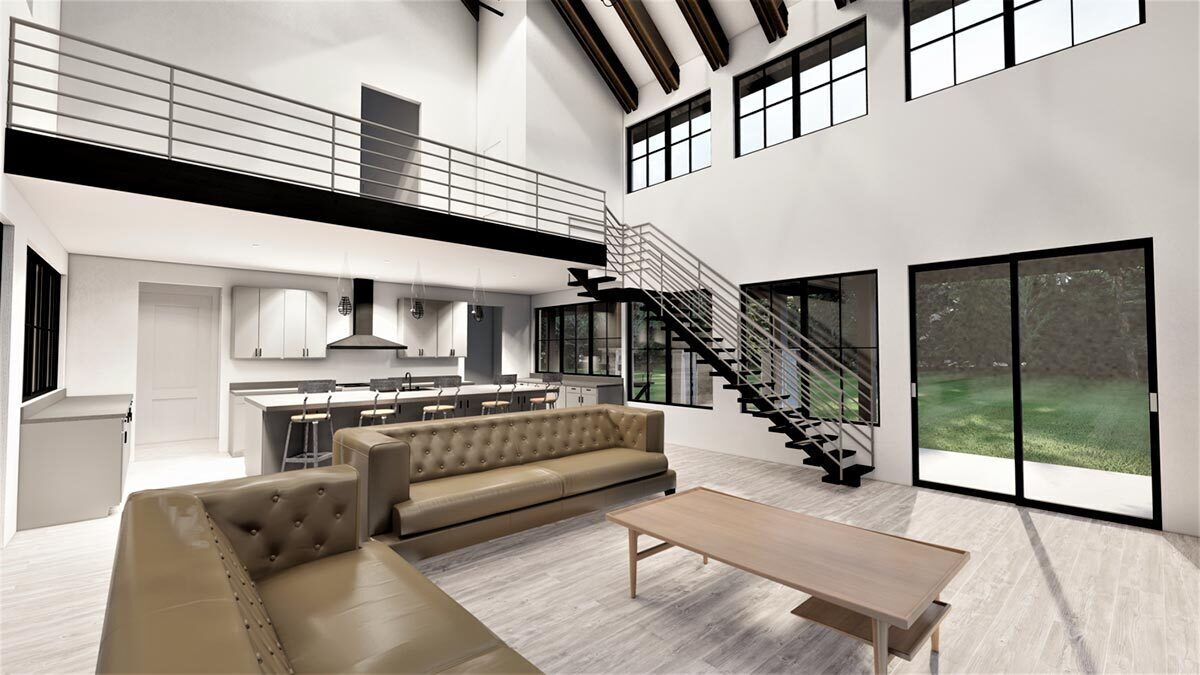
Interior 7. Plan NAH-490095-2-3
HOUSE PLAN IMAGE 7
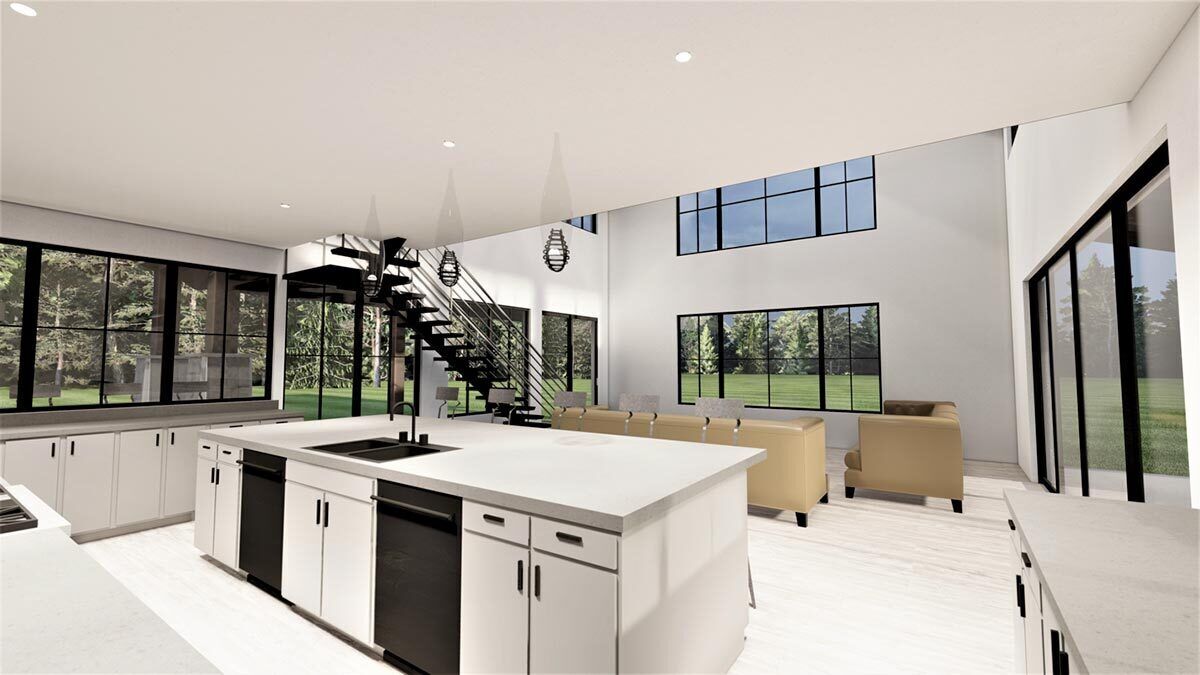
Interior 8. Plan NAH-490095-2-3
HOUSE PLAN IMAGE 8
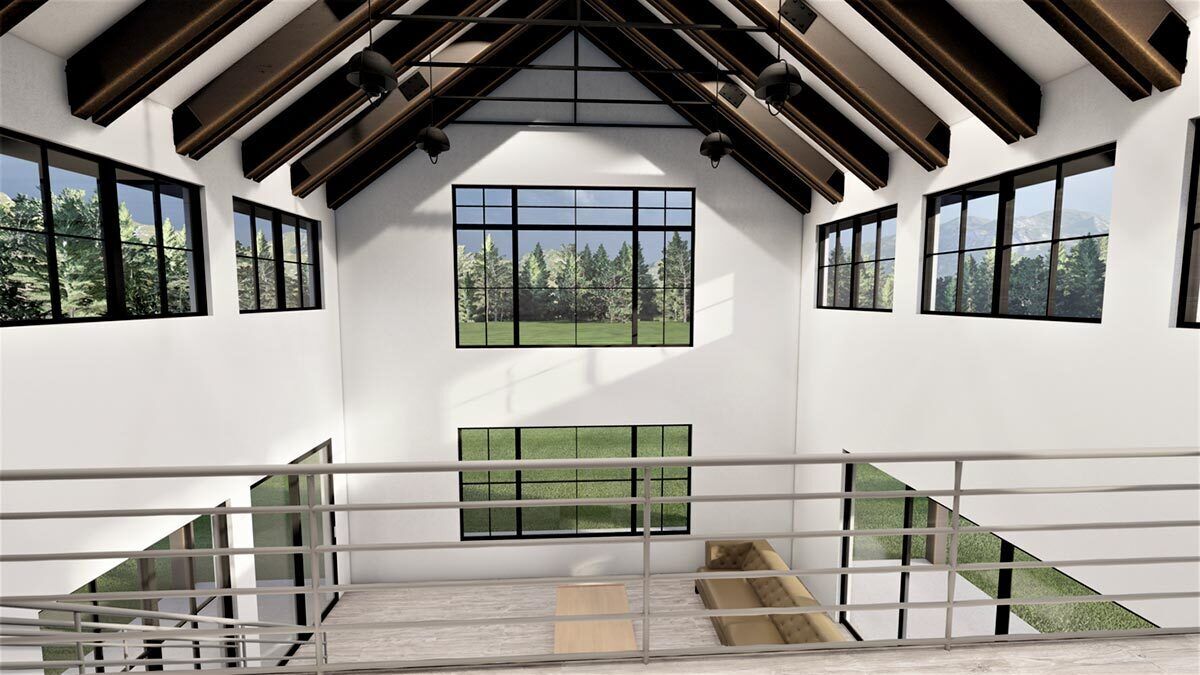
Interior 9. Plan NAH-490095-2-3
HOUSE PLAN IMAGE 9
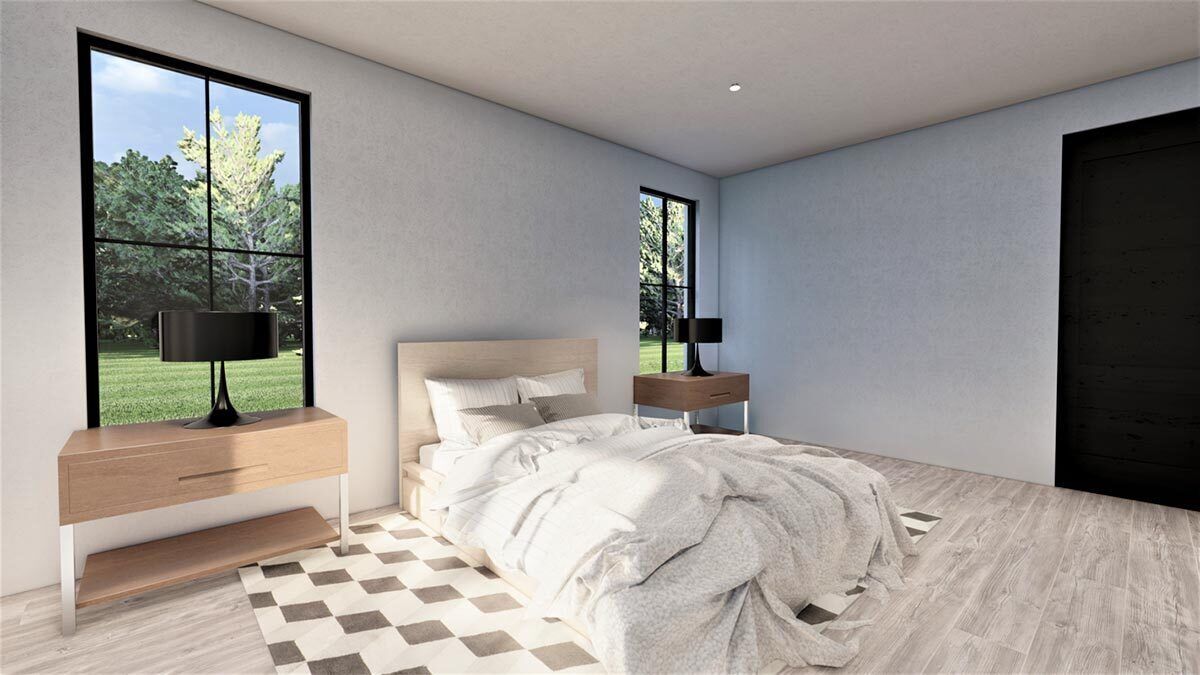
Interior 10. Plan NAH-490095-2-3
HOUSE PLAN IMAGE 10
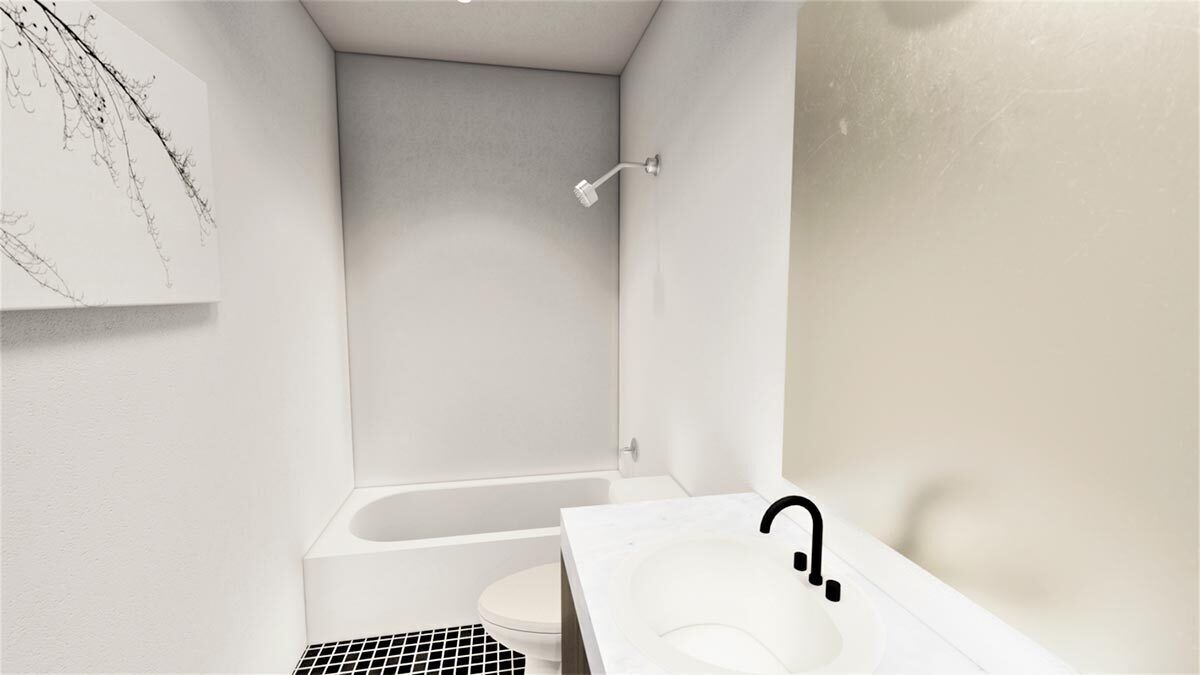
Interior 11. Plan NAH-490095-2-3
Floor Plans
See all house plans from this designerConvert Feet and inches to meters and vice versa
| ft | in= | m |
Only plan: $325 USD.
Order Plan
HOUSE PLAN INFORMATION
Floor
2
Bedroom
3
Bath
3
Cars
none
Total heating area
175.4 m2
1st floor square
104.5 m2
2nd floor square
70.9 m2
House width
17.7 m
House depth
16.8 m
1st Floor ceiling
2.7 m
2nd Floor ceiling
2.4 m
Exterior wall thickness
0.15
Wall insulation
3.35 Wt(m2 h)
Facade cladding
- vertical siding
- board and batten siding
Living room feature
- vaulted ceiling
- open layout
- entry to the porch
- staircase
- vaulted ceiling
Kitchen feature
- kitchen island
- pantry
- breakfast nook
Bedroom features
- Walk-in closet
- First floor master
- Private patio access
Special rooms
Floors
House plans by size
- up to 2000 sq.feet
House plan features
Outdoor living
- covered rear deck
Plan shape
- rectangular
