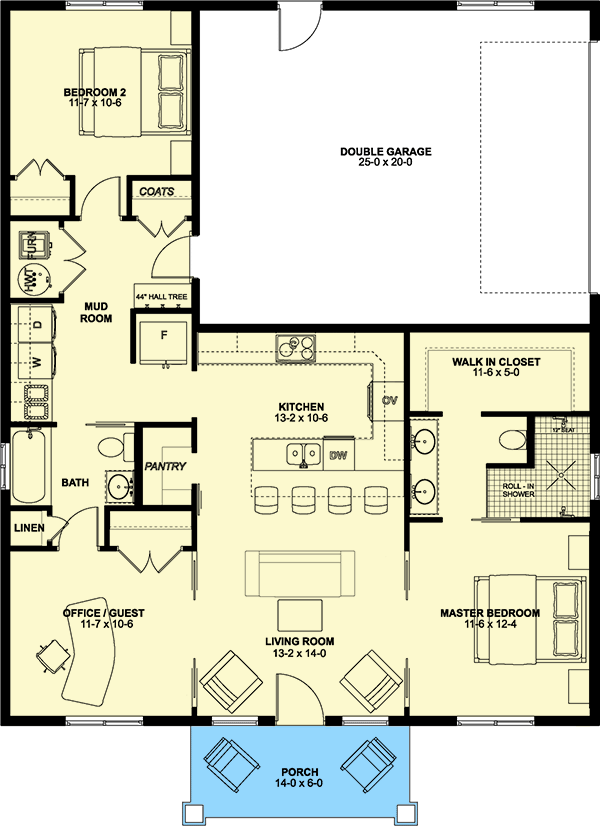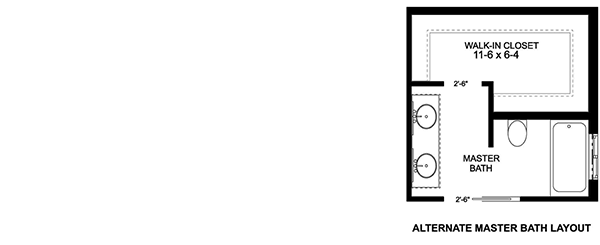Compact Country Cottage With 2 Split Bedrooms and Home Office MG-67801-1-3
Page has been viewed 356 times
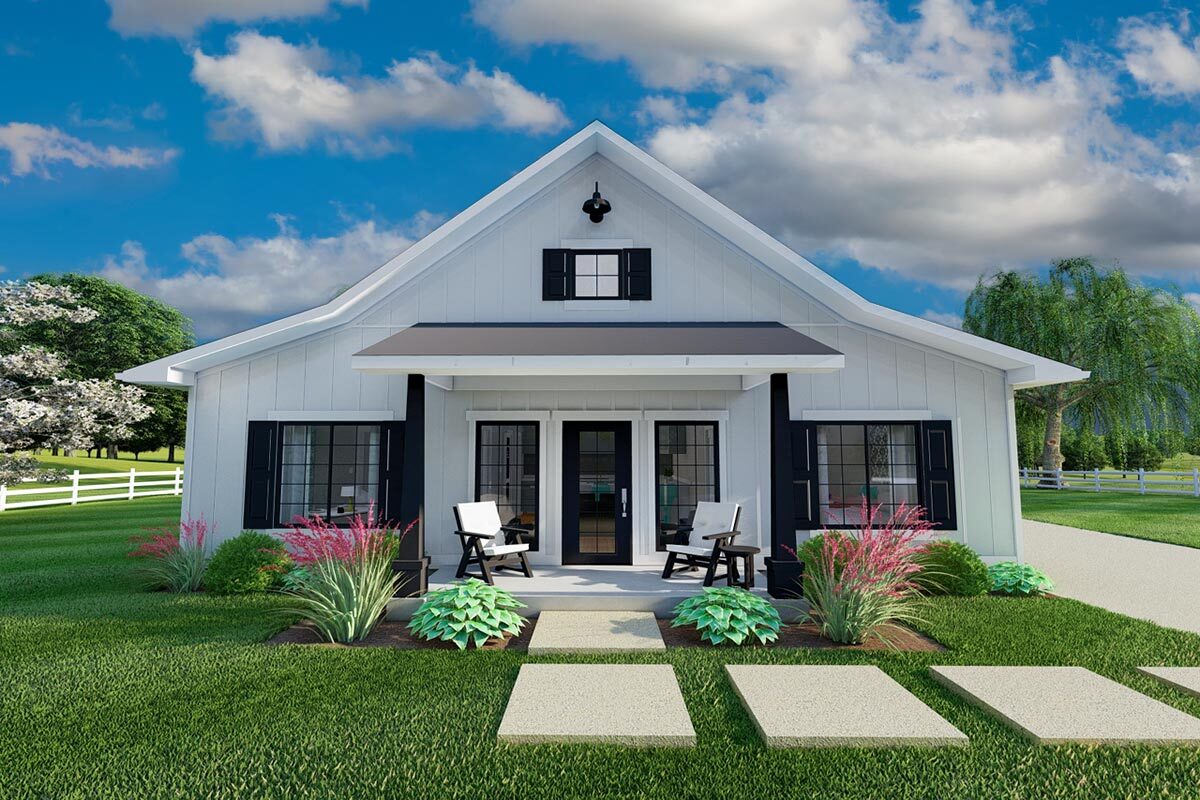
House Plan MG-67801-1-3
Mirror reverse- This compact Country Cottage has 114 square meters of living space and includes a fully equipped kitchen with seating for four at the eating bar and a walk-in pantry.
- 2.7 m ceilings and pocket doors create a spacious and open feeling throughout the design.
- The pocket doors that lead into the master suite and guest room can be closed for privacy or opened to provide a large 1.5 m wide opening.
- With its modern walk-in shower measuring 1.8 m from end to end and dual shower heads, the deluxe master bathroom is sure to impress.
- A third bedroom, a covered front porch, an oversized double garage, and a mud / laundry room are also included in this design.
REAR VIEW
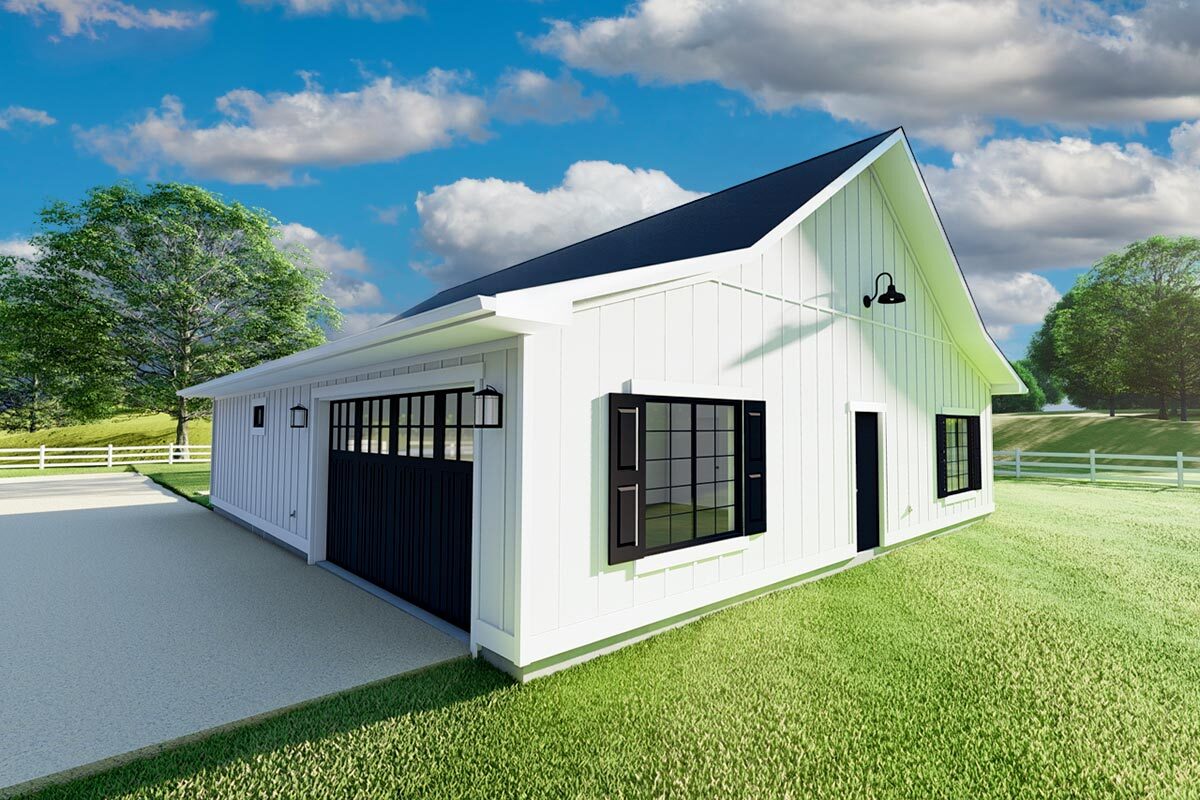
Вид сзади
THE GREAT ROOM
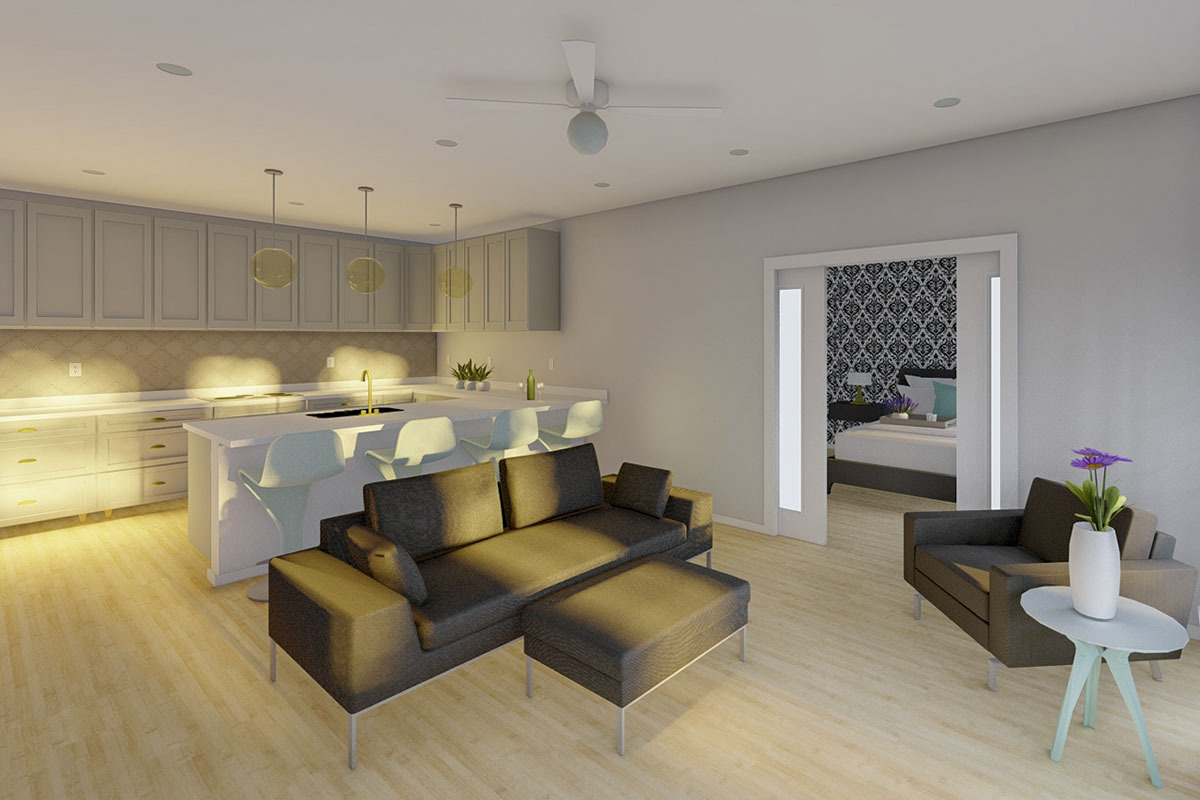
Гостиная
KITCHEN
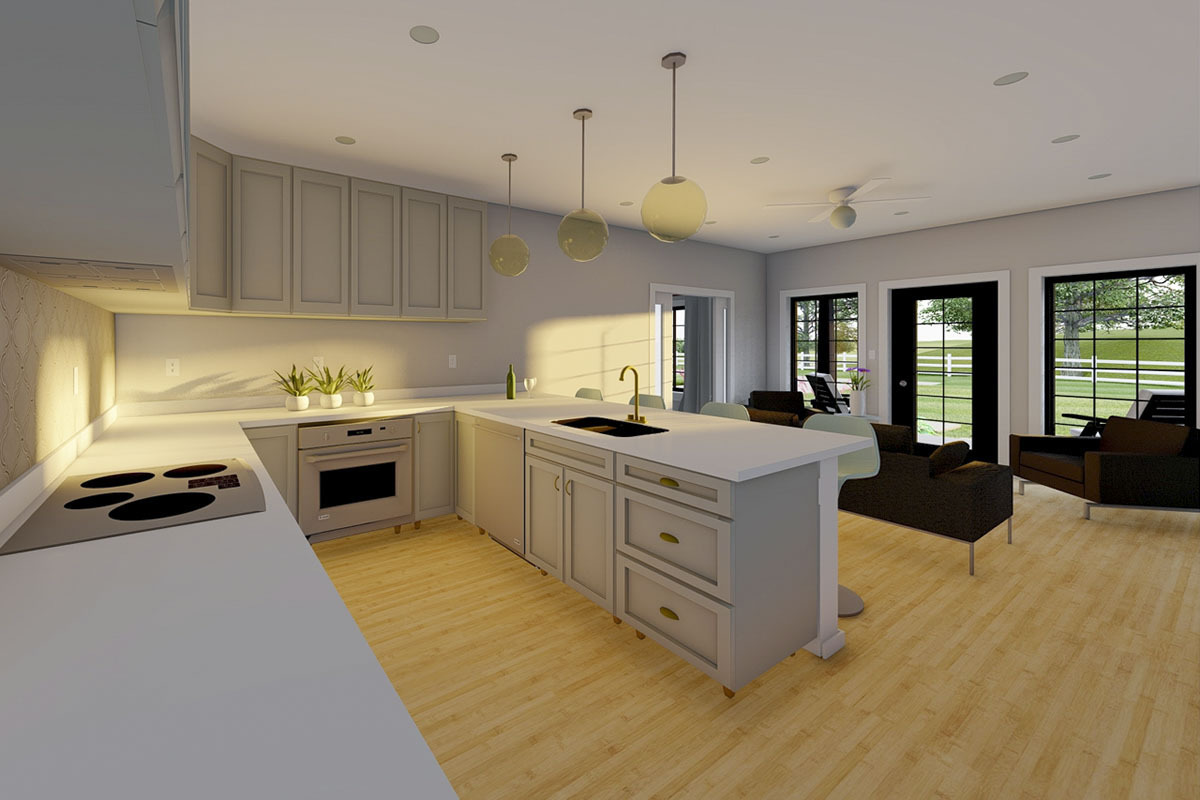
Кухня
KITCHEN ISLAND
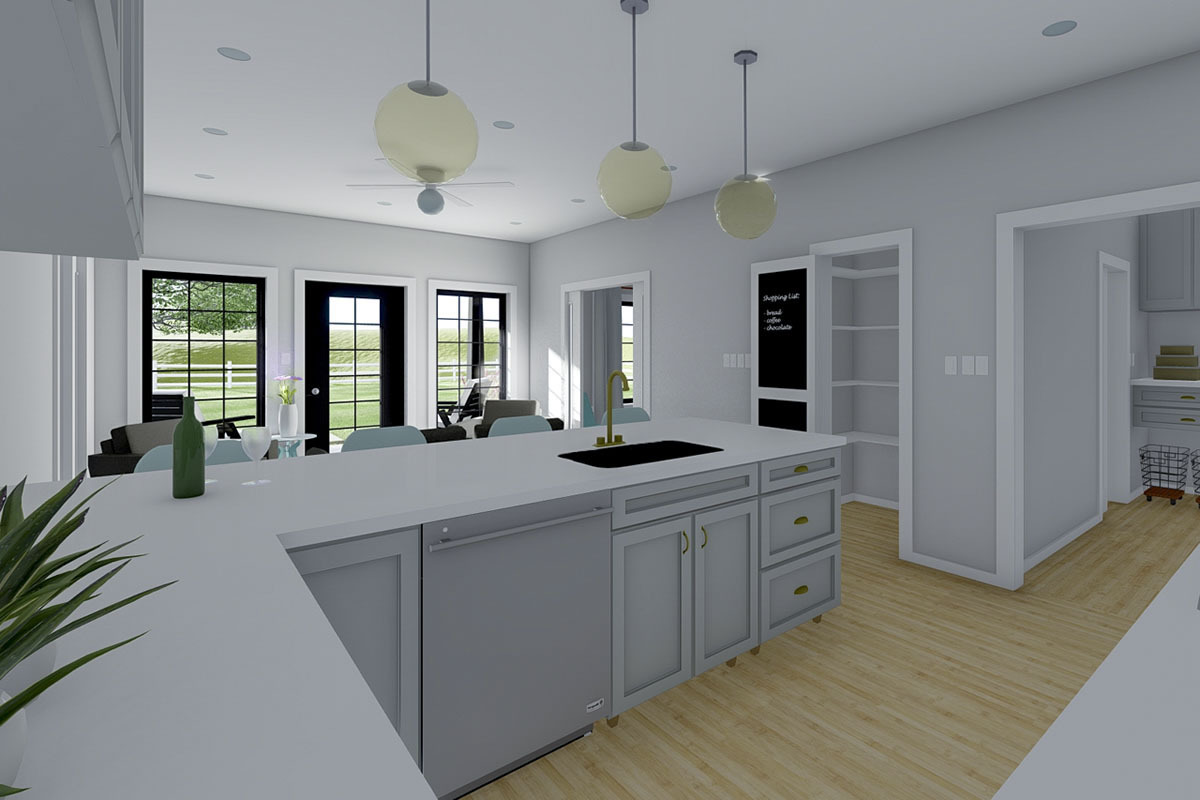
Кухоный остров
MASTER BEDROOM
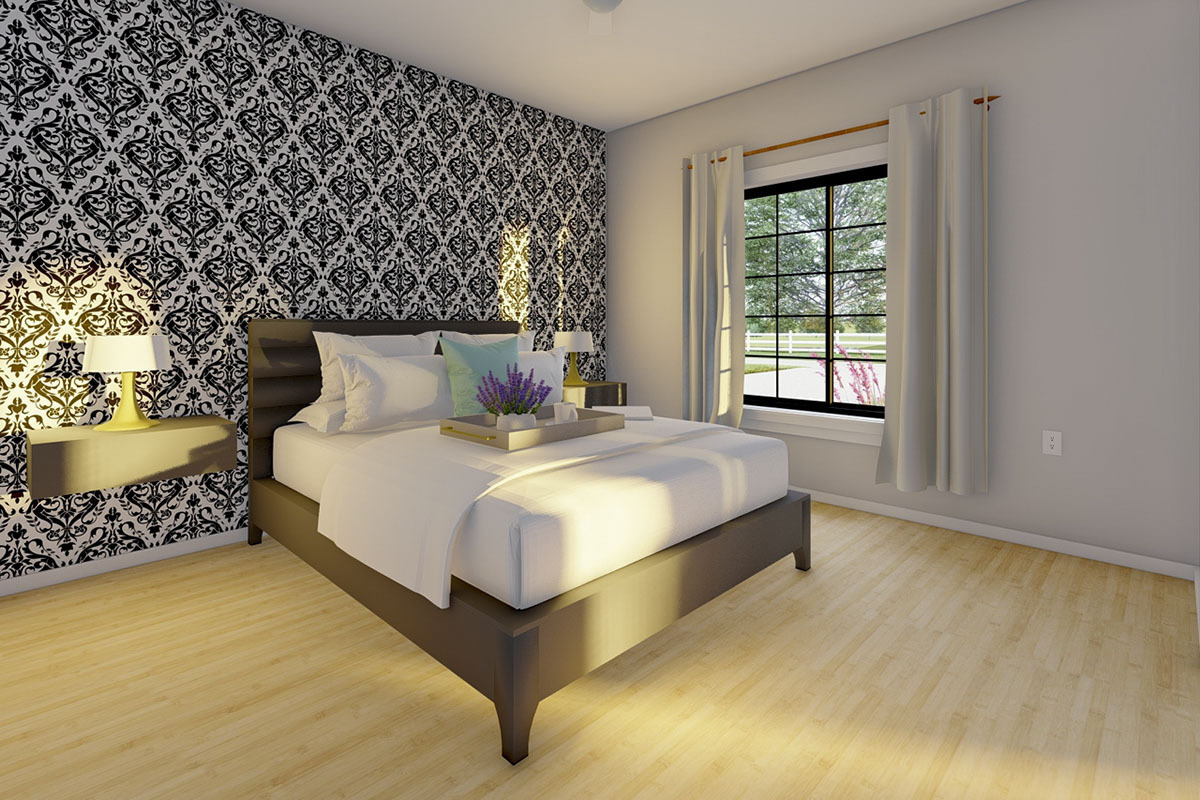
Хозяйская спальня
BATHROOMПрачечная
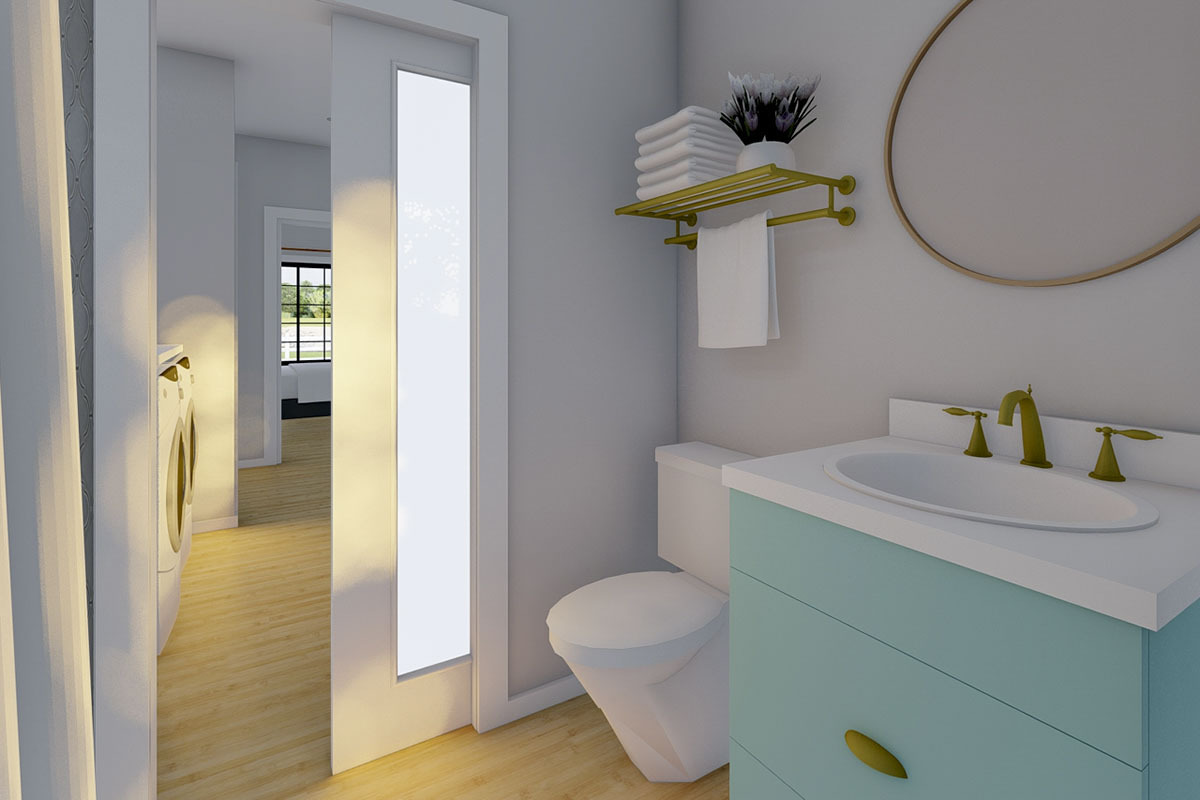
Ванная комната
HOME OFFICE
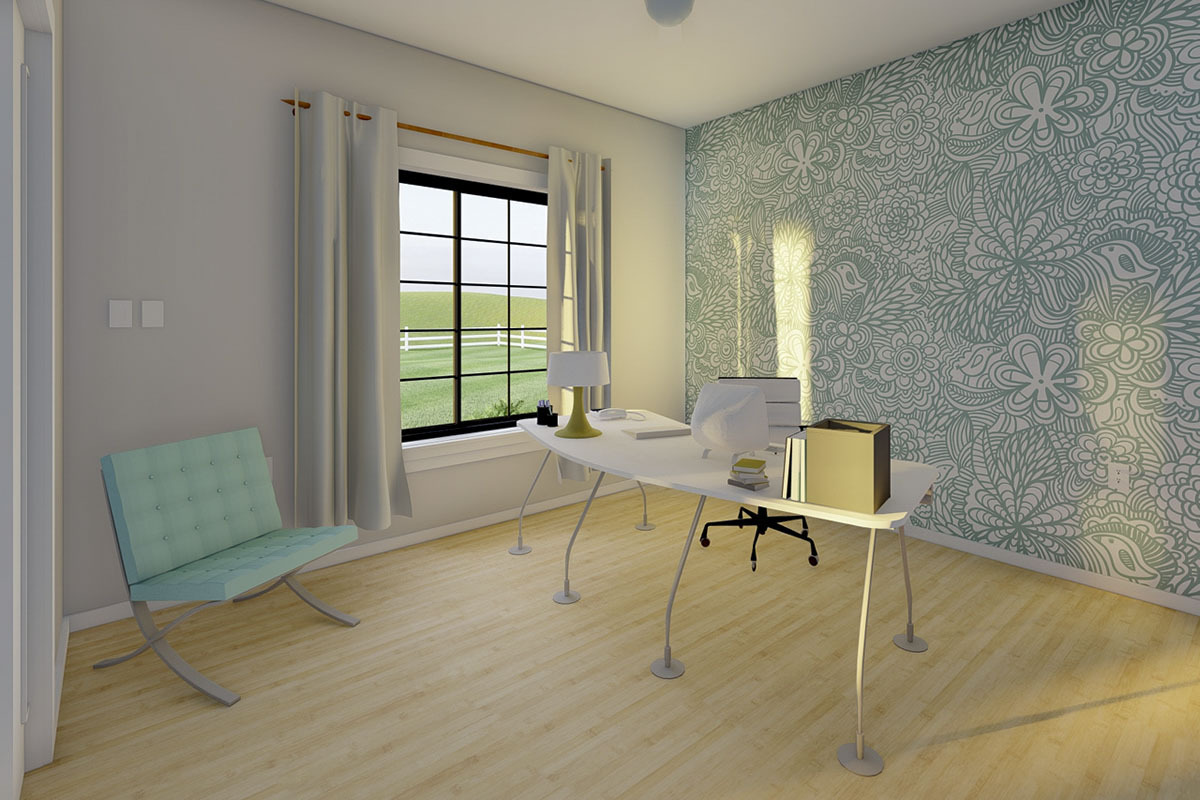
Кабинет
LAUNDRY
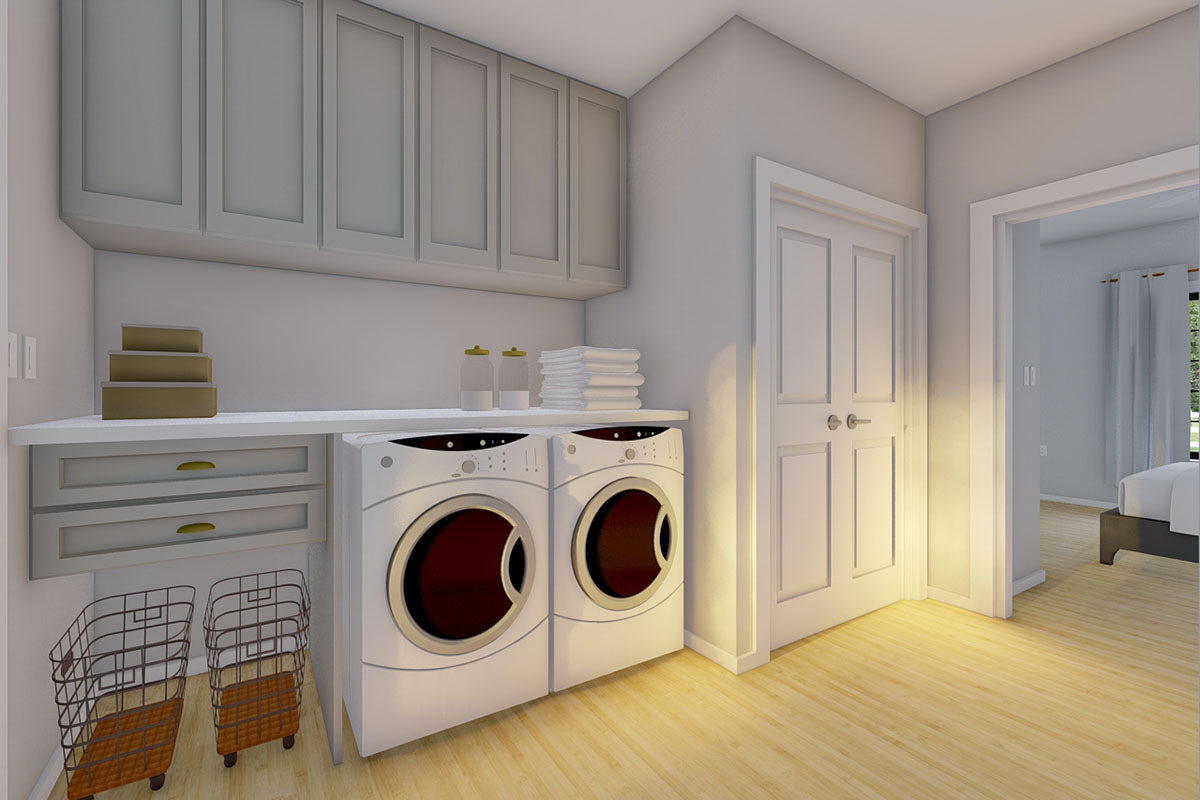
Прачечная
MUD ROOM
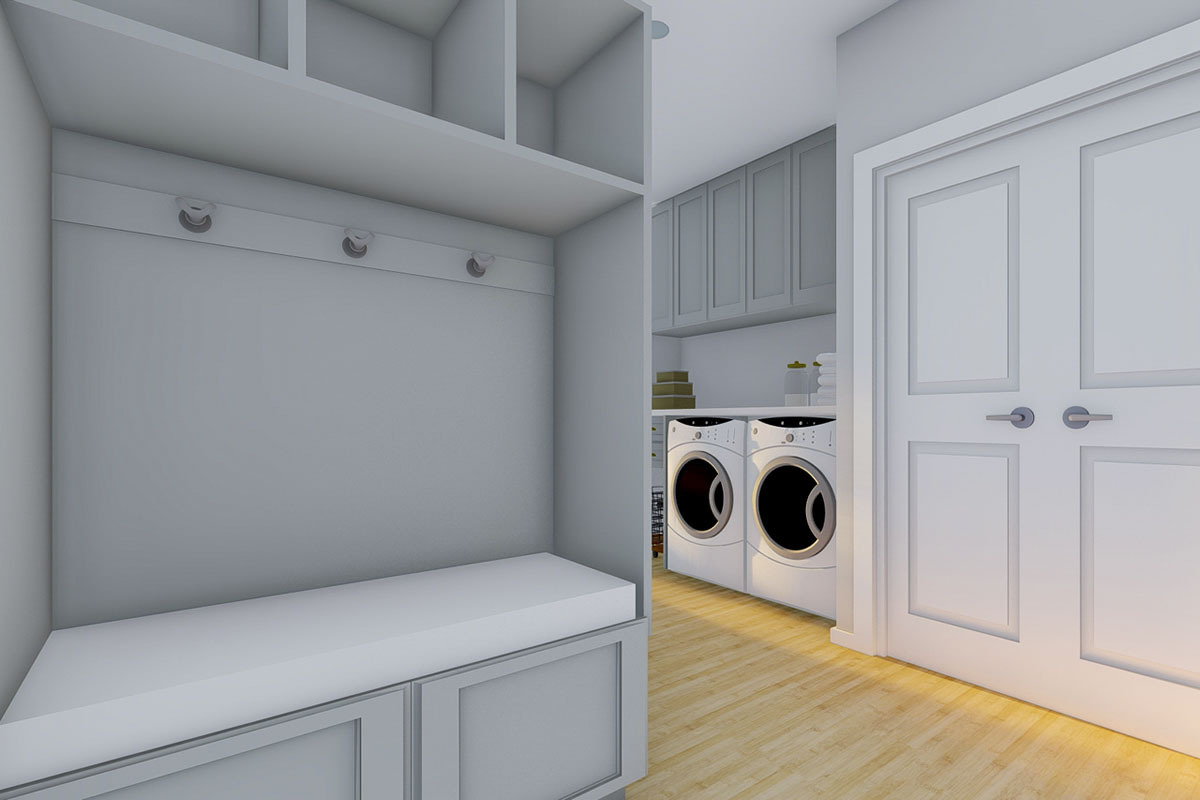
Прихожая у гаража
BEDROOM
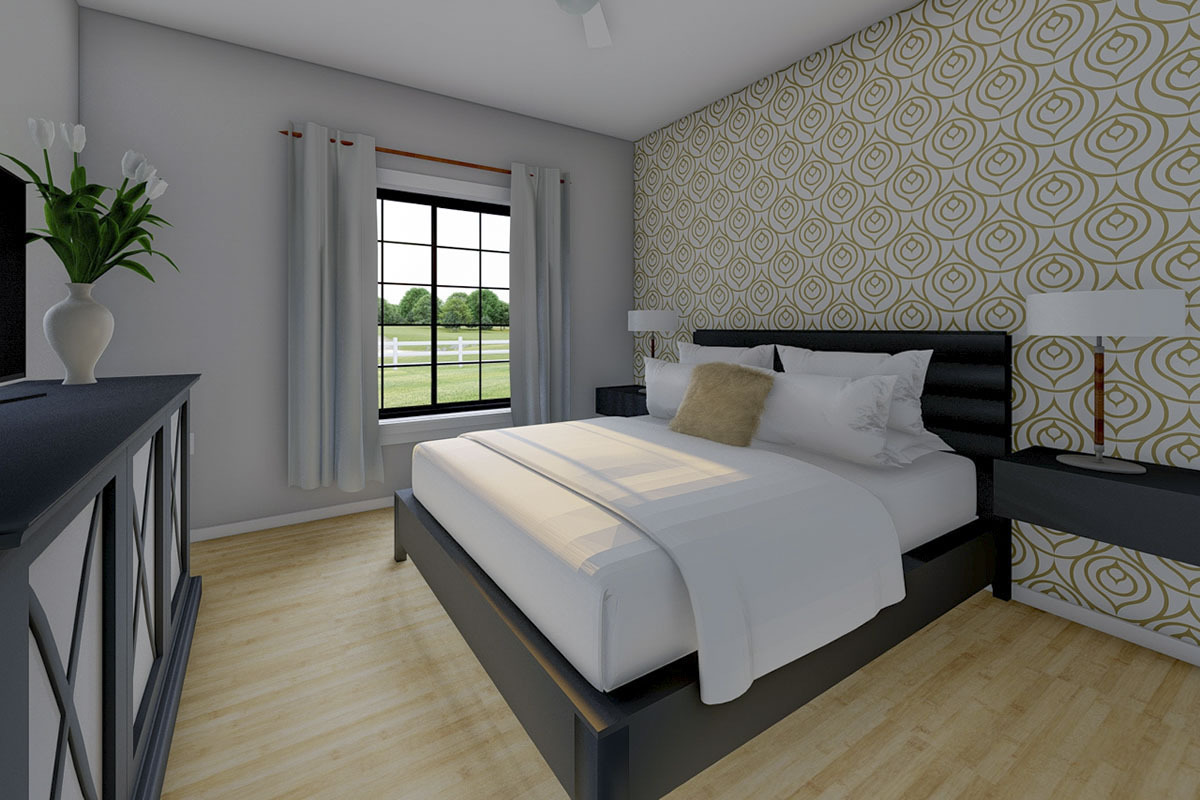
Спальня
Floor Plans
See all house plans from this designerConvert Feet and inches to meters and vice versa
| ft | in= | m |
Only plan: $300 USD.
Order Plan
HOUSE PLAN INFORMATION
Floor
1
Bedroom
3
Bath
2
Cars
2
Total heating area
113.9 m2
1st floor square
113.9 m2
House width
11.6 m
House depth
15.8 m
Ridge Height
6.4 m
1st Floor ceiling
2.7 m
Garage Location
Side
Garage area
47.5 m2
Exterior wall thickness
0.15
Wall insulation
3.35 Wt(m2 h)
Facade cladding
- board and batten siding
Living room feature
- open layout
- entry to the porch
Kitchen feature
- pantry
- penisula eating
Floors
House plans by size
- up to 1500 sq.feet
House plan features
Facade type
- Wood siding house plans
Plan shape
- rectangular
