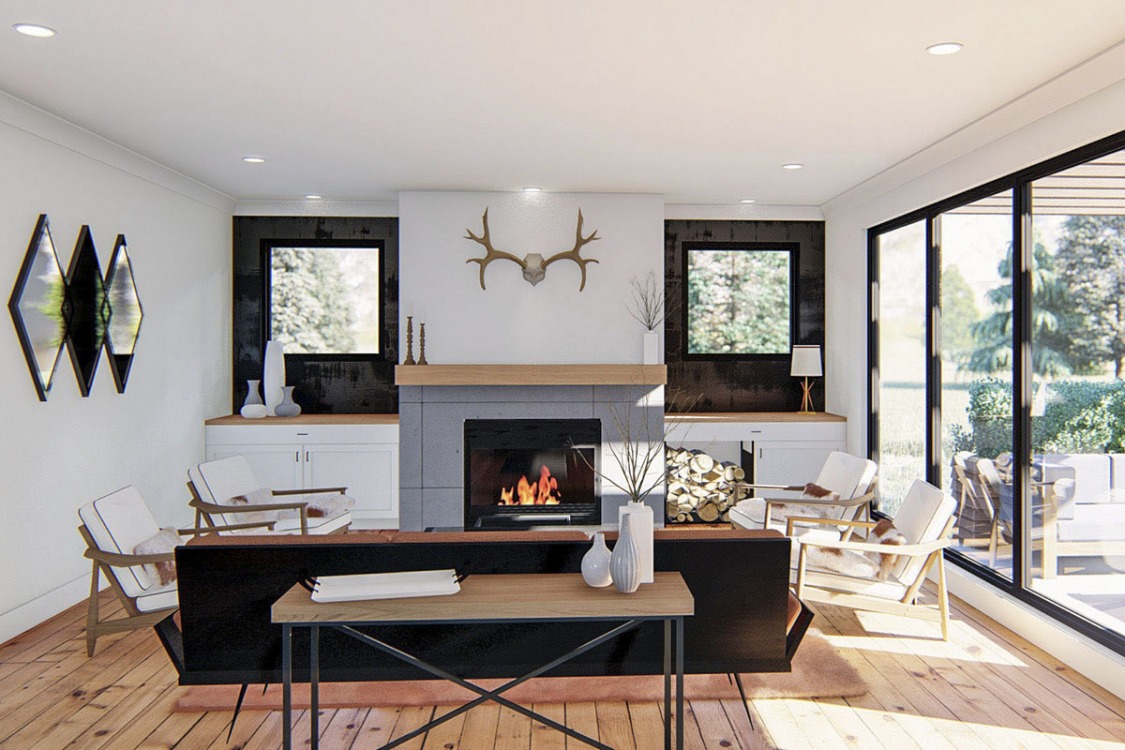House Plans with Fireplace
Page has been viewed 119 times

One of the most widespread facilities in a house plan is the fireplace. A fireplace instantly gives style, warmness, and focus to a room. Where more suitable to place fireplace: the living room, the family room, or the master bedroom? Is it located so you can easily arrange chairs or a couch around it?
Browse a collection of house plans with well-situated fireplaces. Some of these plans go far beyond your essential fireplace by inquiring about two-sided or see-through models that add warmth to two rooms. We can modify all of our projects to create a unique fireplace just for you.