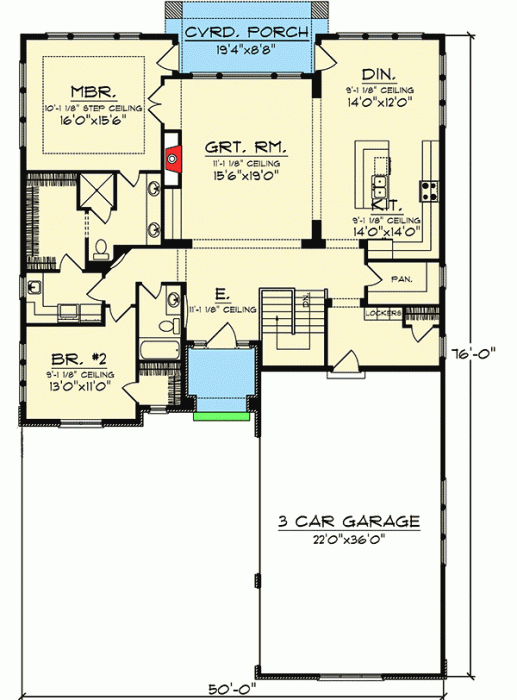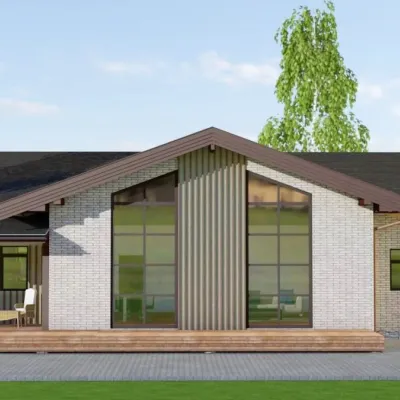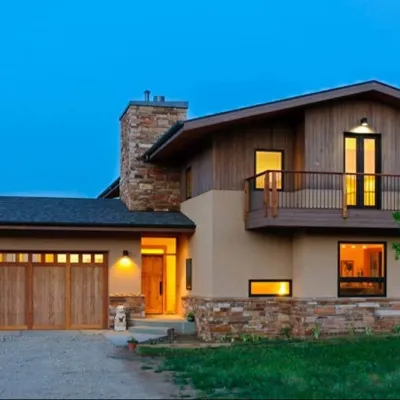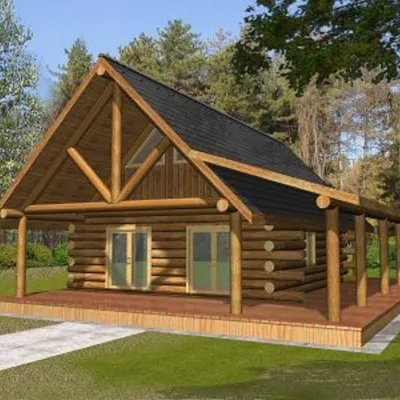One floor plan for a 2-bedroom European-style chalet house with a basement and a 3-car garage
Page has been viewed 467 times
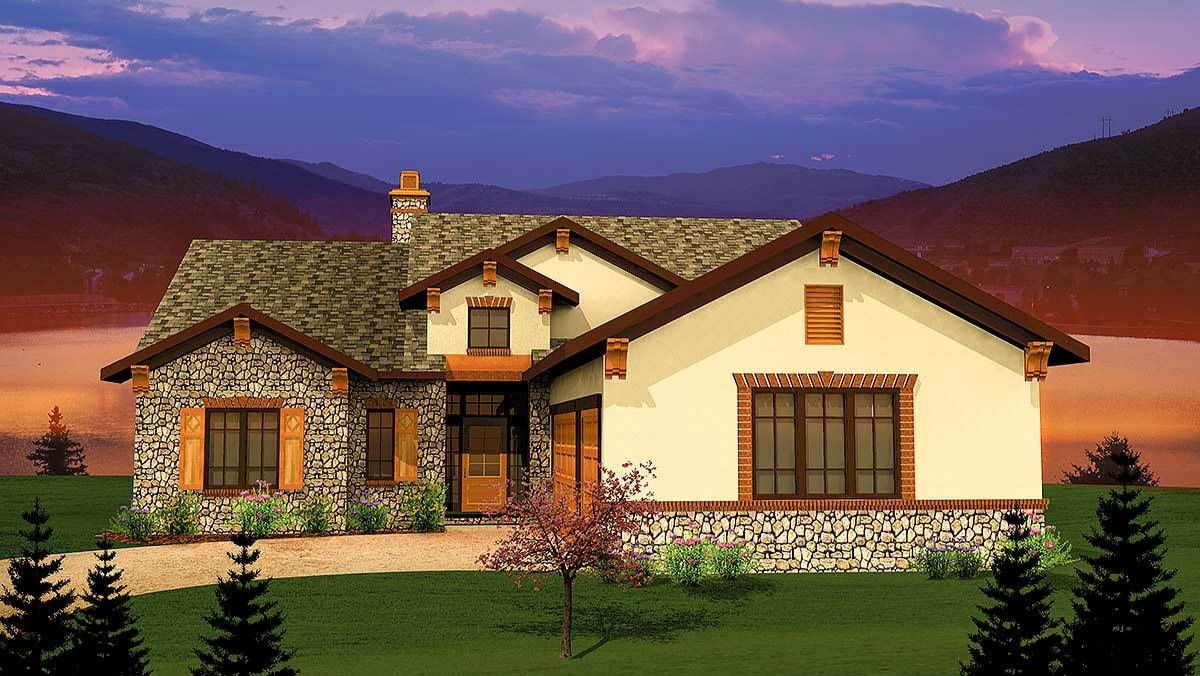
House Plan AH-89797-1-2
Mirror reverseThe single-story house plan in the style of a chalet with an area of 2150 sq. ft... Gable roofs, stone accents, and shutters emphasize the traditional character of this alpine house. In the lobby, you will be greeted by high ceilings; from there, you can go to the left-wing of the place where the bedrooms are located. On the right side of the house are common areas.
The kitchen island creates zones that divide open space into the living room, dining room, and kitchen, where you will spend your free time and meet guests. In warm weather, you will enjoy the veranda overlooking the backyard. In hot weather, it is nice to have lunch there, being in the shade. The master bedroom with a multi-tiered ceiling, a spacious dressing room, and a personal bathroom will be a place for comfortable sleep and rest. Residents of another bedroom will be able to use the combined bathroom located at the entrance. L-shaped house gives a garage for three cars, creating shelter from the cold northern winds.
If there is no need for such an oversized garage, it can be reduced or converted for other premises, replacing garage doors with windows.
HOUSE PLAN IMAGE 1
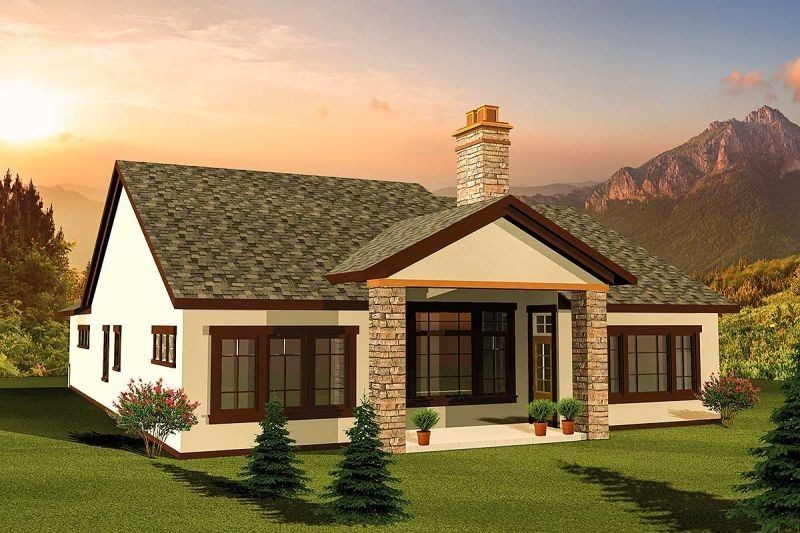
Floor Plans
See all house plans from this designerConvert Feet and inches to meters and vice versa
| ft | in= | m |
Only plan: $225 USD.
Order Plan
HOUSE PLAN INFORMATION
Quantity
Dimensions
Walls
Facade cladding
- stone
- stucco
Rafters
- wood trusses
Living room feature
- fireplace
- open layout
Kitchen feature
- kitchen island
- pantry
Bedroom Feature
- walk-in closet
- 1st floor master
- outdoor exit
- bath and shower
Plan shape
- L-shaped
