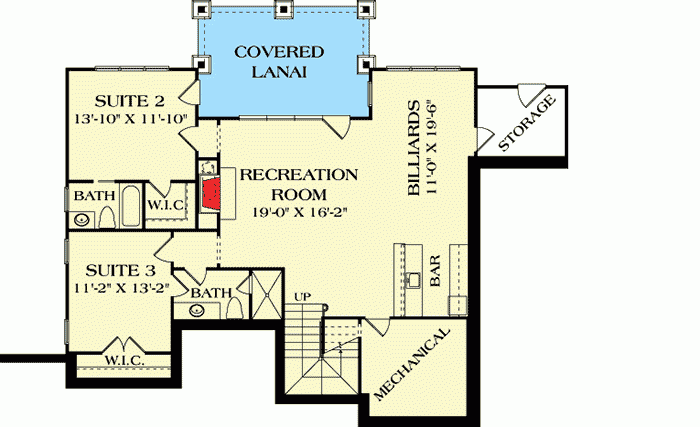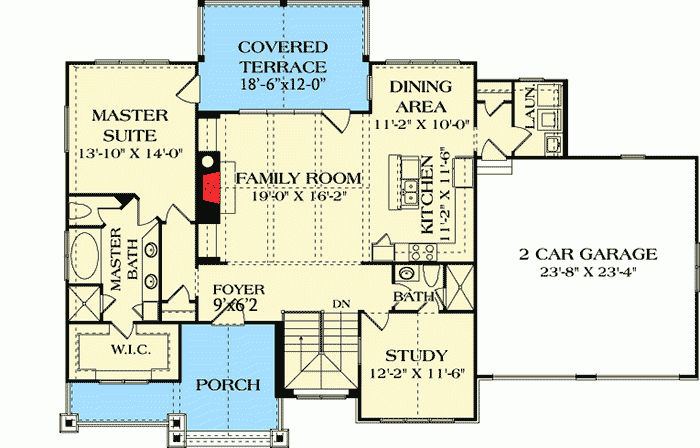ONE FLOOR HOUSE PLAN WITH 3 BEDROOMS AND A LIVING CENTER FLOOR
Page has been viewed 553 times
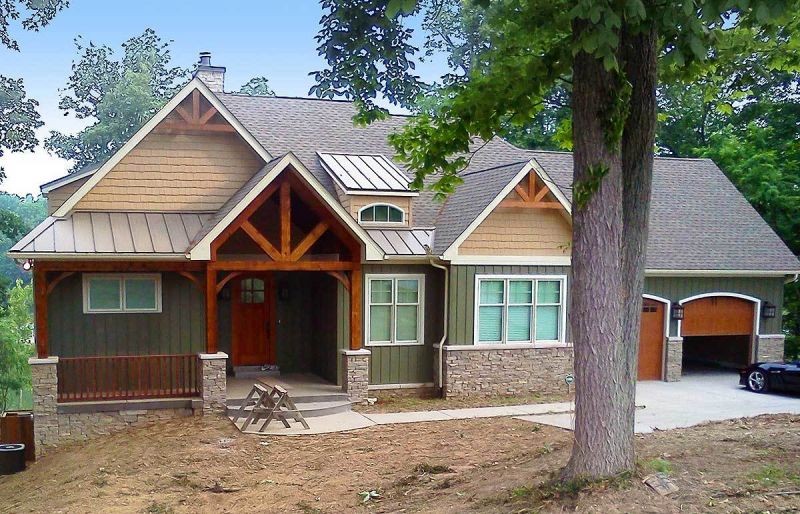
House Plan LV-17650-1,5-3
Mirror reverse- This home with a walk-out basement is well suited for a sloping lot.
- The House facade has board-and-batten siding and wood shakes. A complex roof with prominent front-facing gables completes the look of this house.
- The House plan is 66 feet wide by 53 feet deep and provides 2570 square feet of living space and a two-car garage.
- The ground floor is 1917 square feet.
- It features 9-foot high ceilings.
- Space includes a great room with a fireplace and entry to the rear deck. The living room, kitchen, and dining room are all open to one another, master bedroom with a walk-in closet and bathroom, the home office is located next to the entrance, laundry, mudroom.
- An open layout maximizes the use of the living space.
- You will find two suites on the walk-out basement, a recreation room with a wet bar, and a mechanical room.
- You will have a recessed entry porch, recessed rear patio, and covered lanai for outdoor entertaining.
HOUSE PLAN IMAGE 1
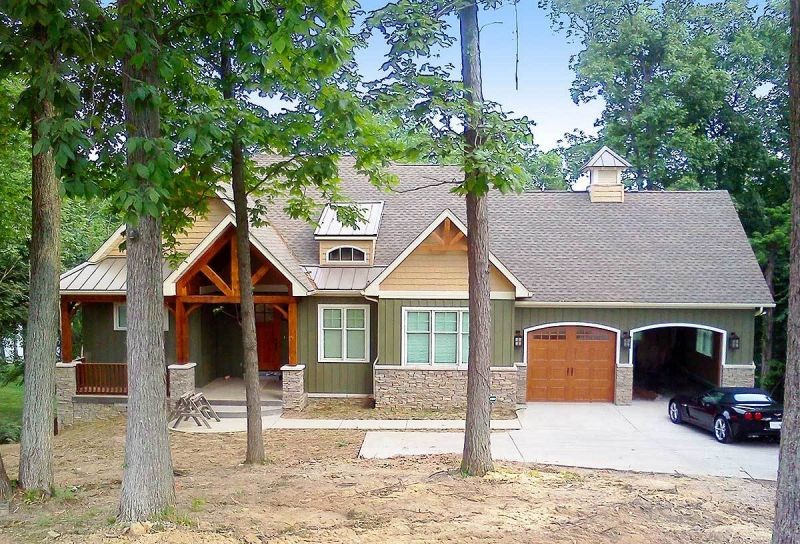
Дом с пристроенным гаражом
HOUSE PLAN IMAGE 2
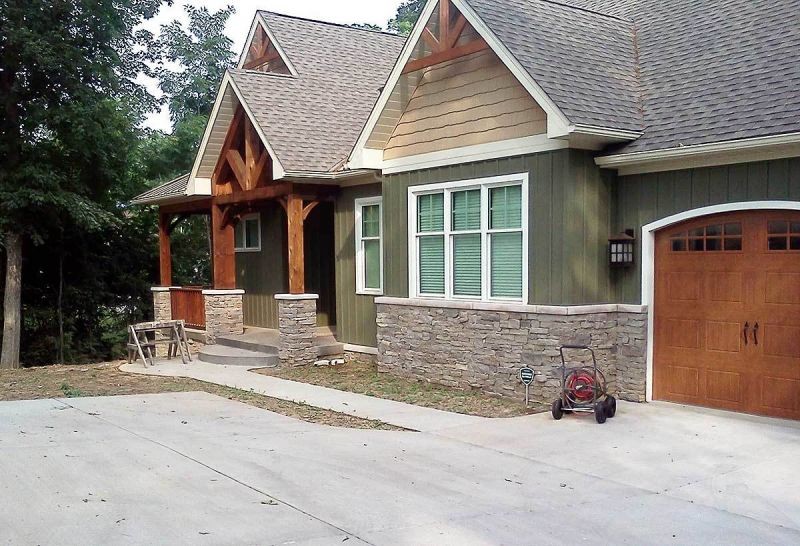
Крыльцо
HOUSE PLAN IMAGE 3
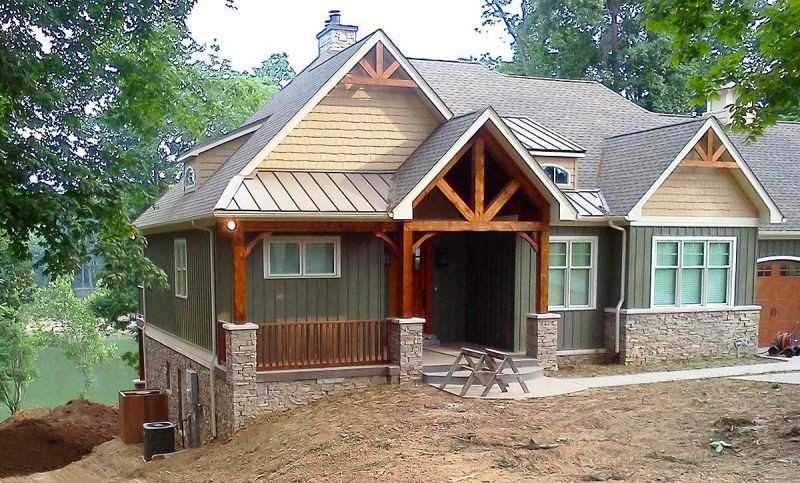
Дом для участка с уклоном с цокольным этажом
HOUSE PLAN IMAGE 4
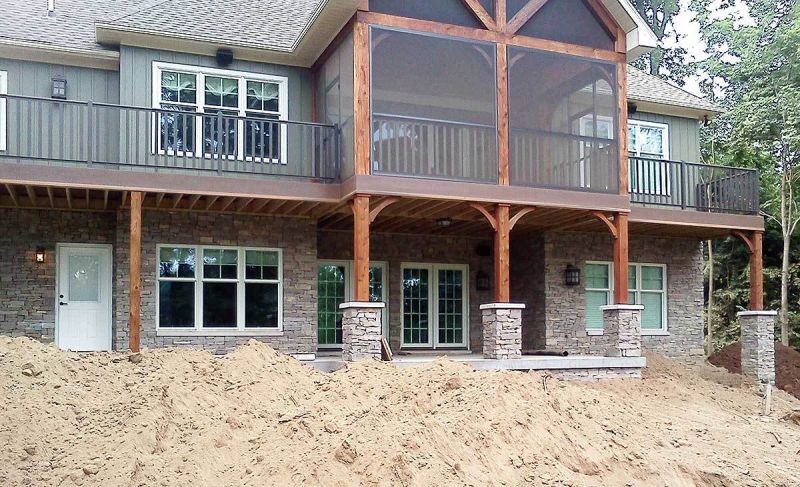
Цокольный этаж с террасой наверху
Floor Plans
See all house plans from this designerConvert Feet and inches to meters and vice versa
| ft | in= | m |
Only plan: $300 USD.
Order Plan
HOUSE PLAN INFORMATION
Quantity
Floor
1
Bedroom
3
Bath
3
Cars
2
Half bath
1
Dimensions
Total heating area
236.5 m2
1st floor square
176.4 m2
2nd floor square
60.1 m2
House width
20.2 m
House depth
16.2 m
Ridge Height
7.4 m
1st Floor ceiling
3.0 m
2nd Floor ceiling
3.0 m
Walls
Exterior wall thickness
2x6
Wall insulation
3.35 Wt(m2 h)
Facade cladding
- horizontal siding
- vertical siding
- board and batten siding
Main roof pitch
52°
Secondary roof pitch
45°
Rafters
- lumber
Living room feature
- fireplace
- open layout
Kitchen feature
- kitchen island
Garage Location
front
