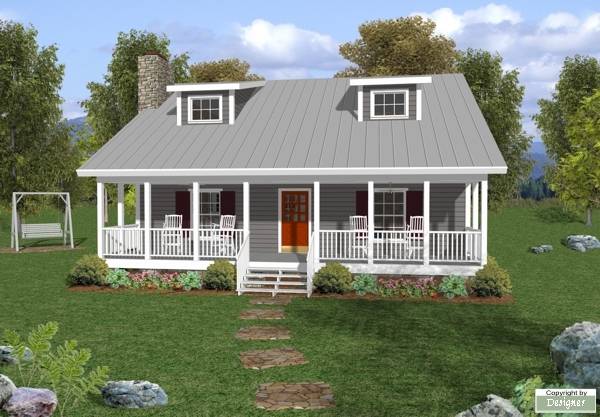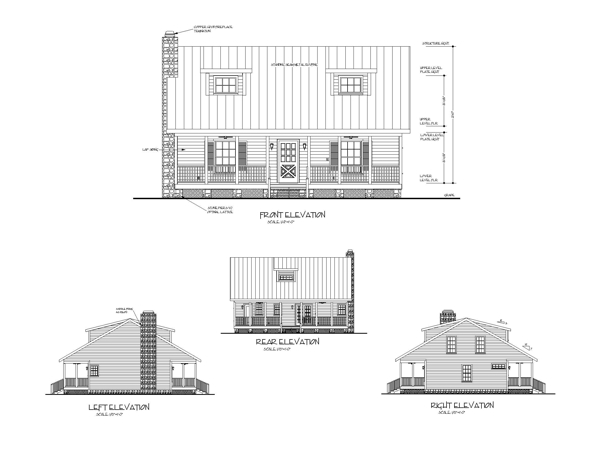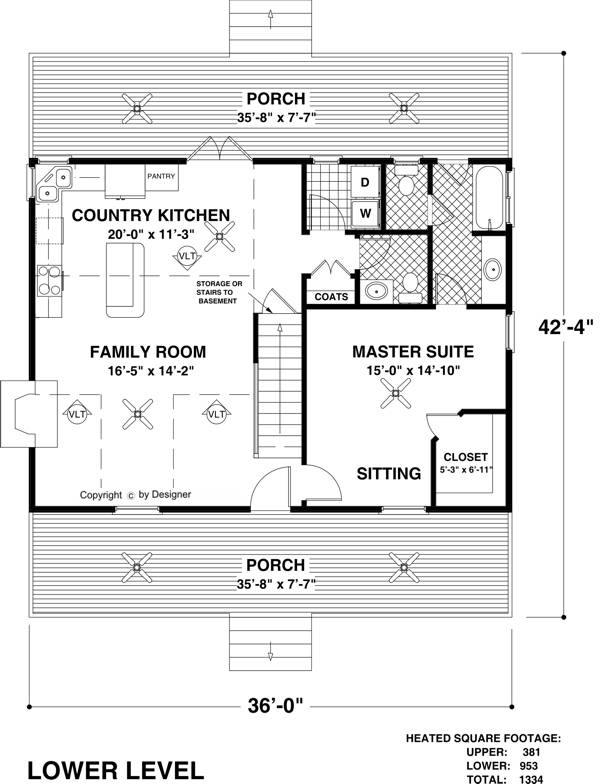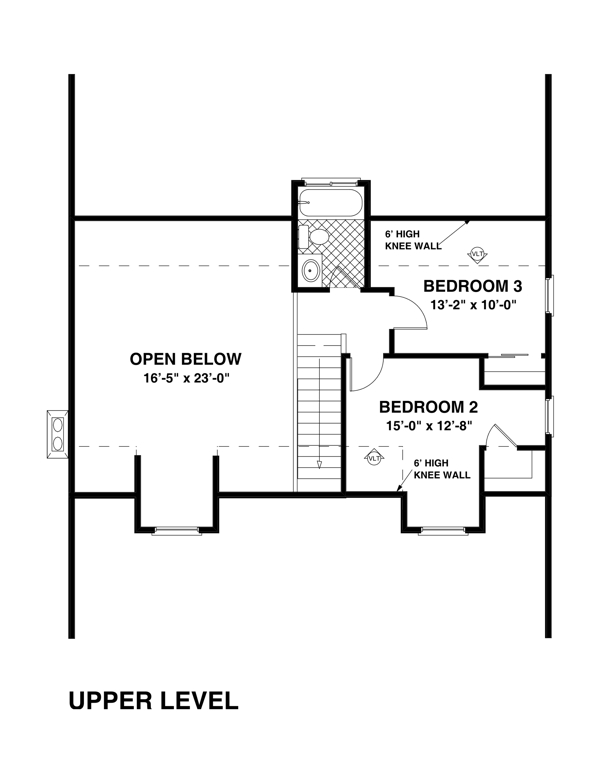Plan GA-75162: 3 Bed Scandinavian House Plan For Small Lot
Page has been viewed 603 times

House Plan GA-75162
Mirror reverseThis popular single-story house plan with an attic is suitable for summer cottages, for a young family or for pensioners. Put a rocking chair on a cozy and large veranda in front of or behind the house. Trapezoidal dormer windows on the roof, which are easy to build add style to a simple gable roof. The layout of the house uses an open design with a second light and the absence of partitions in the common areas. The spacious master has a dressing room and a bathroom. A laundry room is also located on the ground floor. On the loft-type attic, there are two bedrooms and a full bathroom. The loft offers a breathtaking view of the living room downstairs.
HOUSE PLAN IMAGE 1

Фасад
HOUSE PLAN IMAGE 2

Фасады
Floor Plans
See all house plans from this designerConvert Feet and inches to meters and vice versa
| ft | in= | m |
Only plan: $200 USD.
Order Plan
HOUSE PLAN INFORMATION
Quantity
Dimensions
Walls
Facade cladding
- horizontal siding
Living room feature
- fireplace
- open layout
- vaulted ceiling
Kitchen feature
- kitchen island
Bedroom features
- Walk-in closet
- First floor master
- Split bedrooms







