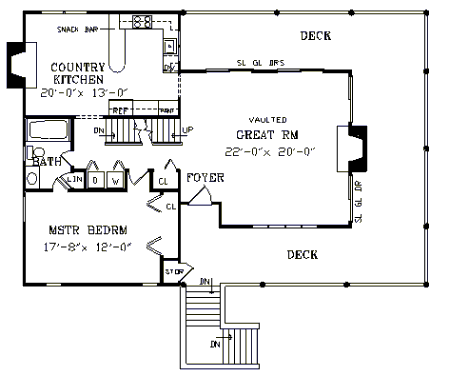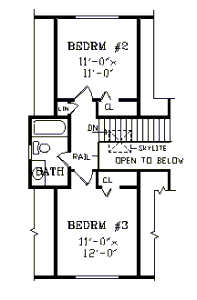Plan JA-3769-2-3: 3 Bed House Plan For Slopping Lot
Page has been viewed 412 times
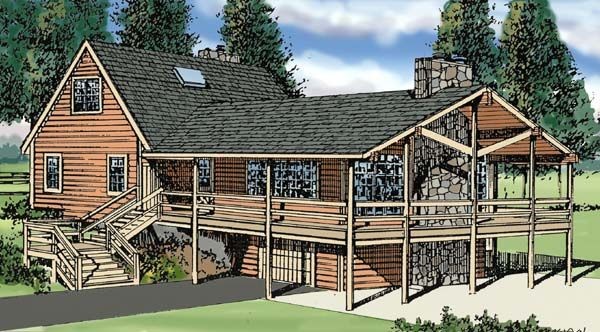
HOUSE PLAN IMAGE 1
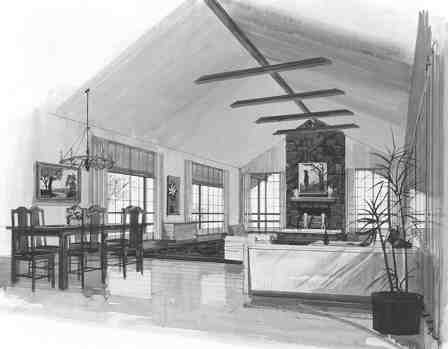
Красивый дом
HOUSE PLAN IMAGE 2
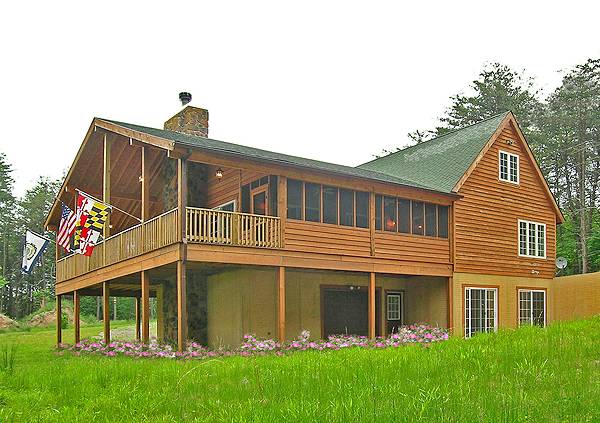
Комфортный дом
HOUSE PLAN IMAGE 3
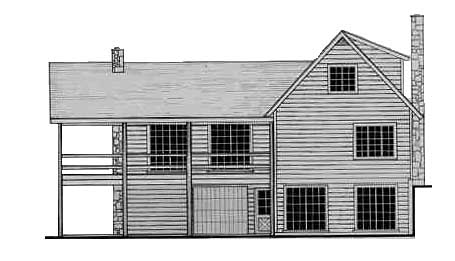
Вид сзади
HOUSE PLAN IMAGE 4
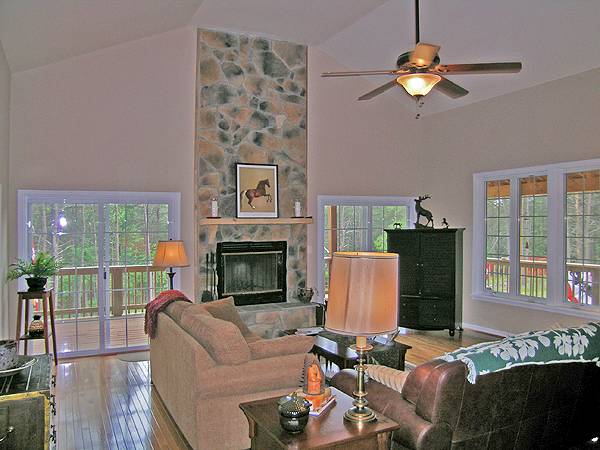
Хорошая планировка
HOUSE PLAN IMAGE 5
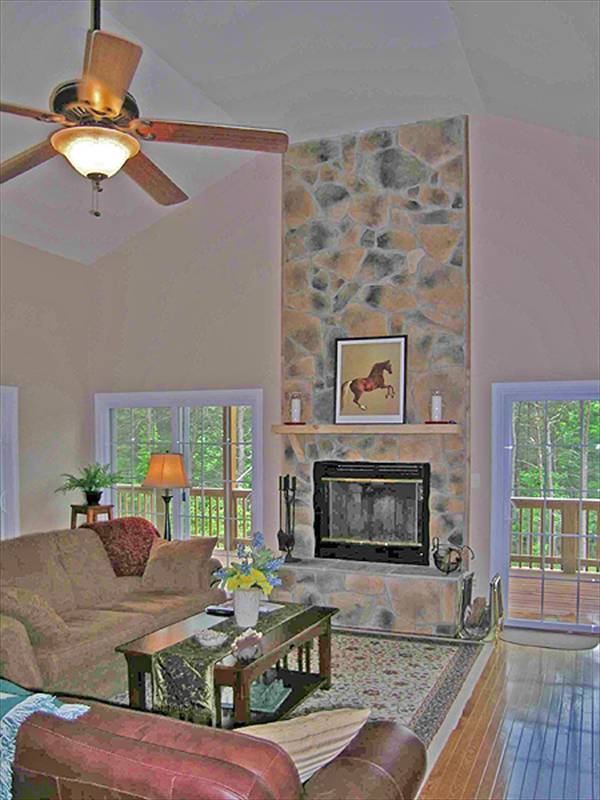
Проект каркасного дома
HOUSE PLAN IMAGE 6
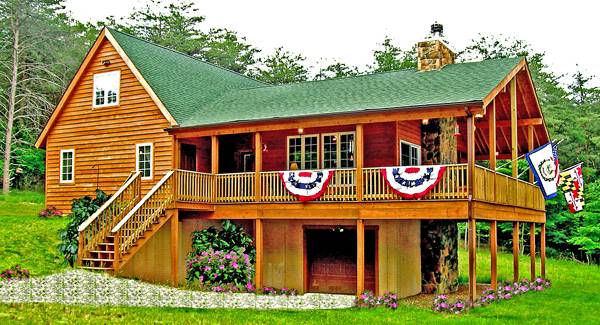
Удобный дом
HOUSE PLAN IMAGE 7
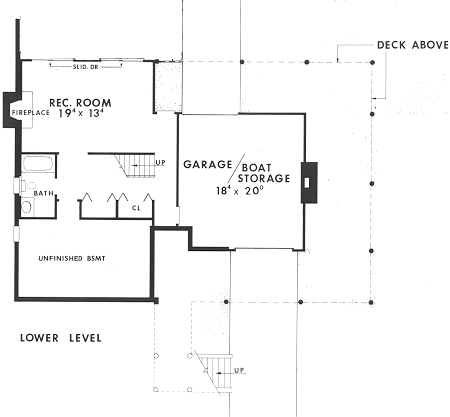
План подвала
Floor Plans
See all house plans from this designerConvert Feet and inches to meters and vice versa
| ft | in= | m |
Only plan: $250 USD.
Order Plan
HOUSE PLAN INFORMATION
Quantity
Floor
1,5
Bedroom
3
Bath
2
Cars
2
Dimensions
Total heating area
153.1 m2
1st floor square
110.6 m2
2nd floor square
42.5 m2
House width
16.2 m
House depth
11 m
Ridge Height
7.9 m
1st Floor ceiling
2.4 m
2nd Floor ceiling
2.1 m
Walls
Exterior wall thickness
2x4
Wall insulation
2.29 Wt(m2 h)
Living room feature
- fireplace
- vaulted ceiling
Bedroom features
- First floor master
Garage Location
под домом
Garage area
35.5 m2
Outdoor living
- deck
