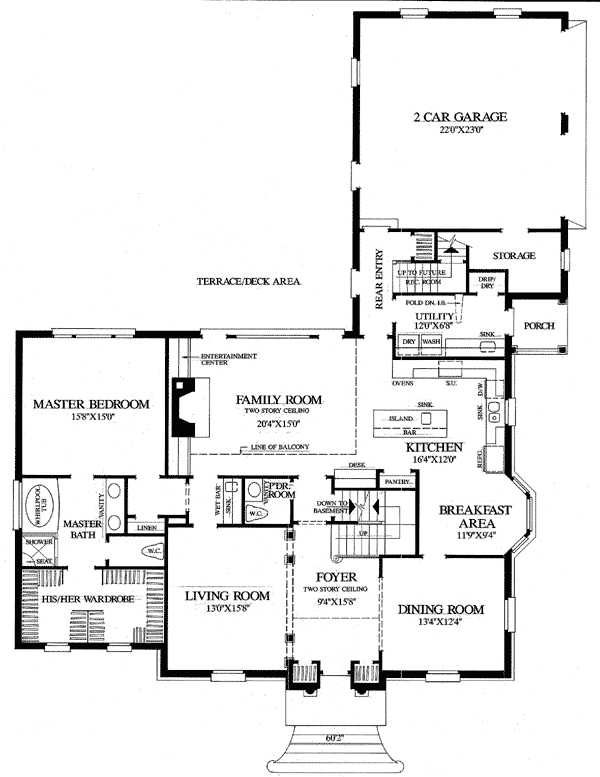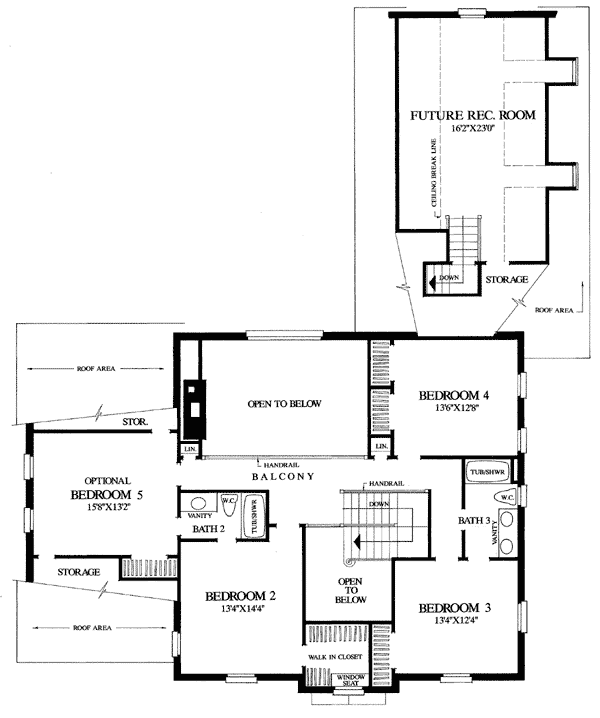Plan of the frame two-storey house with 5 bedrooms
Page has been viewed 709 times
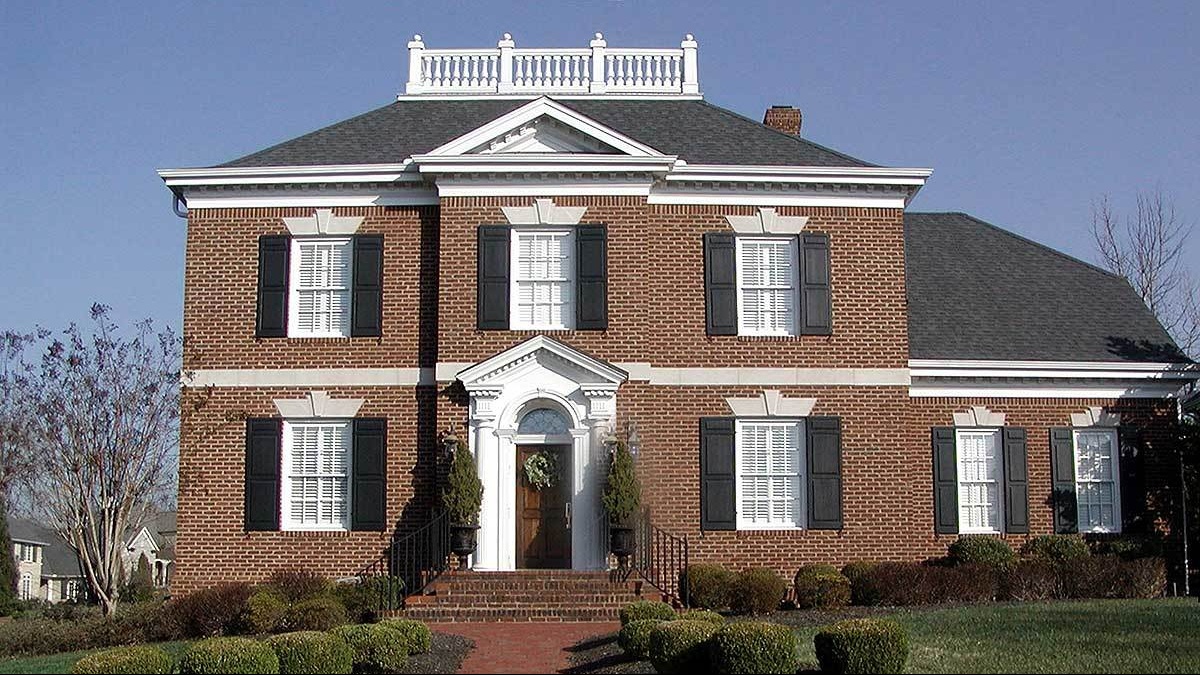
House Plan WP-32502-2-5
Mirror reverse- Spacious and traditional, this beautiful project of the house is filled with special details, such as bunk ceilings, an open balcony on the top floor and a future lounge over the garage.
- A two-story foyer is separated from the official living room by columns, adding elegant detail.
- A bay window extends the breakfast corner and adds extra light.
- An open plan combines a family room with a kitchen giving beautiful views.
- On the second floor, there are three more bedrooms with the possibility of adding a fifth bedroom.
- The future lounge is above the garage and gives you room to expand living space.
HOUSE PLAN IMAGE 1
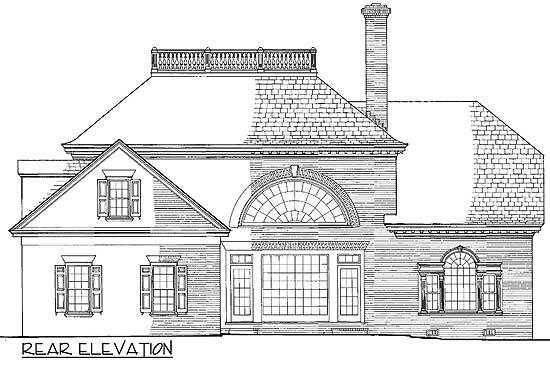
Фото 3. Проект WP-32502
HOUSE PLAN IMAGE 2
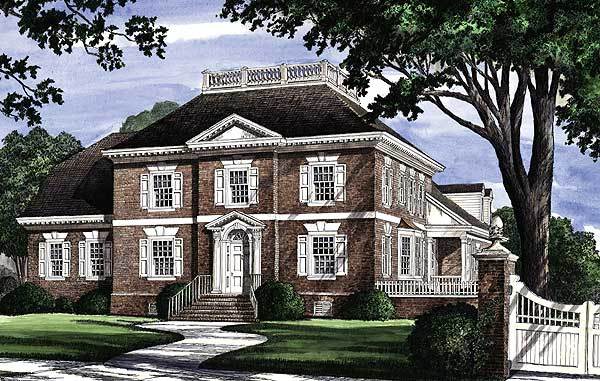
Фото 2. Проект WP-32502
Floor Plans
See all house plans from this designerConvert Feet and inches to meters and vice versa
| ft | in= | m |
Only plan: $450 USD.
Order Plan
HOUSE PLAN INFORMATION
Quantity
Floor
1,5
Bedroom
5
Bath
4
Cars
2
Dimensions
Total heating area
310.8 m2
1st floor square
205.2 m2
2nd floor square
105.5 m2
Basement square
205.2 m2
House width
18.3 m
House depth
23.8 m
Ridge Height
9.3 m
1st Floor ceiling
3 m
Walls
Exterior wall thickness
2x4
Wall insulation
2.64 Wt(m2 h)
Facade cladding
- brick
Living room feature
- fireplace
- open layout
- vaulted ceiling
Kitchen feature
- kitchen island
Bedroom features
- Walk-in closet
- First floor master
- Bath + shower
- Split bedrooms
Garage type
- Attached
Garage Location
front
