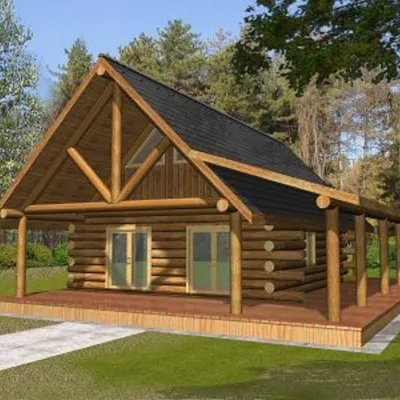Watchtower style house plan::EPLAN.HOUSE
Page has been viewed 784 times
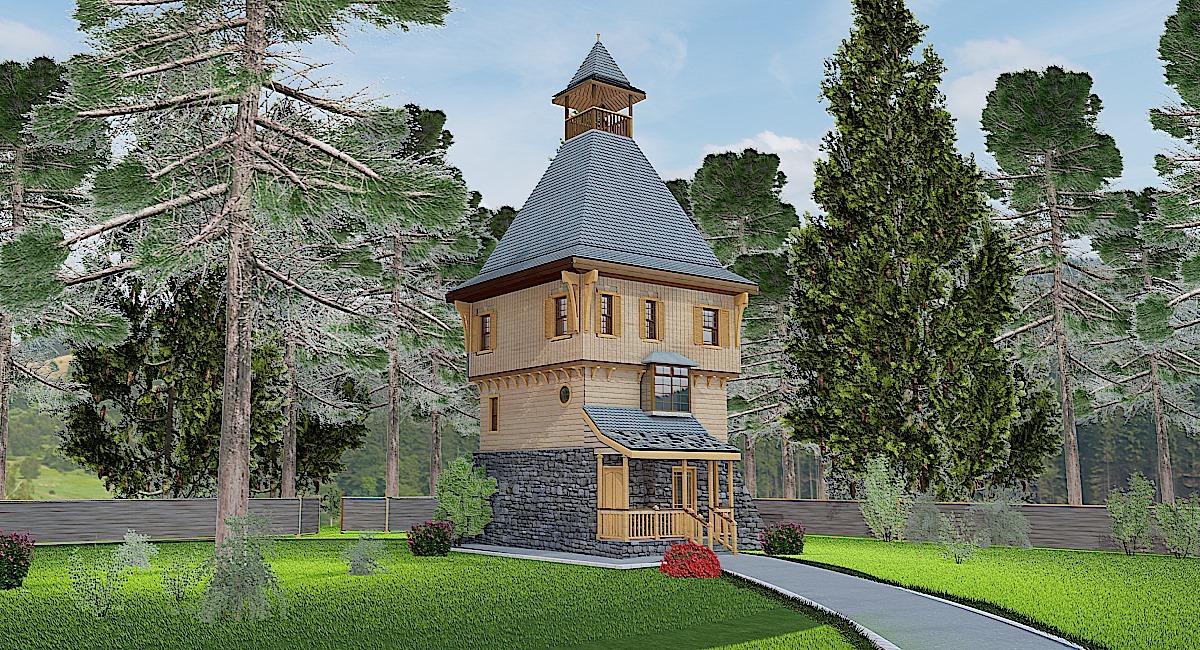
House Plan TD-2765-3-3
Mirror reverseThis house plan is made in the style of a Russian watchtower in a wooden fortress. Its dimensions are only 20 by 20 feet, not including the porch. The first floor is cast concrete (ICF), faced with stone. The upper floors have 2x6 walls lined with lapped and vertical board and batten siding. There are two more levels in the gabled roof. To exit to the upper observation deck. For this, attic retractable stairs are used.
At the entrance to the house, there is an airlock foyer and a separate entrance to the utility room. On the first floor, there is an open living room, a dining room, a kitchen with a peninsula eating and a staircase to the second floor. Under the stairs, there is a pantry. On the second floor, there is a master bedroom with a bathroom and a large dressing room. An open room by the staircase with a bay window can serve as an office. On the third floor, there are two additional bedrooms, one of which is equipped with a walk-in closet. Both bedrooms share a Jack-and-Jill bathroom.
SIDE VIEW
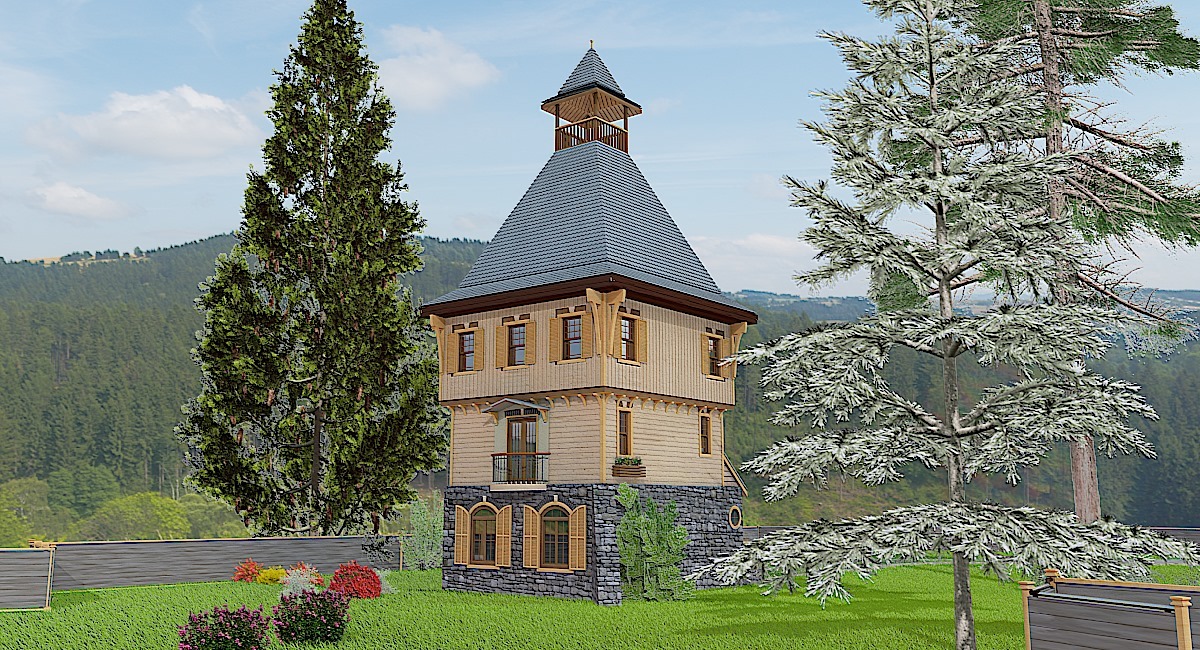
RIGHT VIEW SIDE VIEW
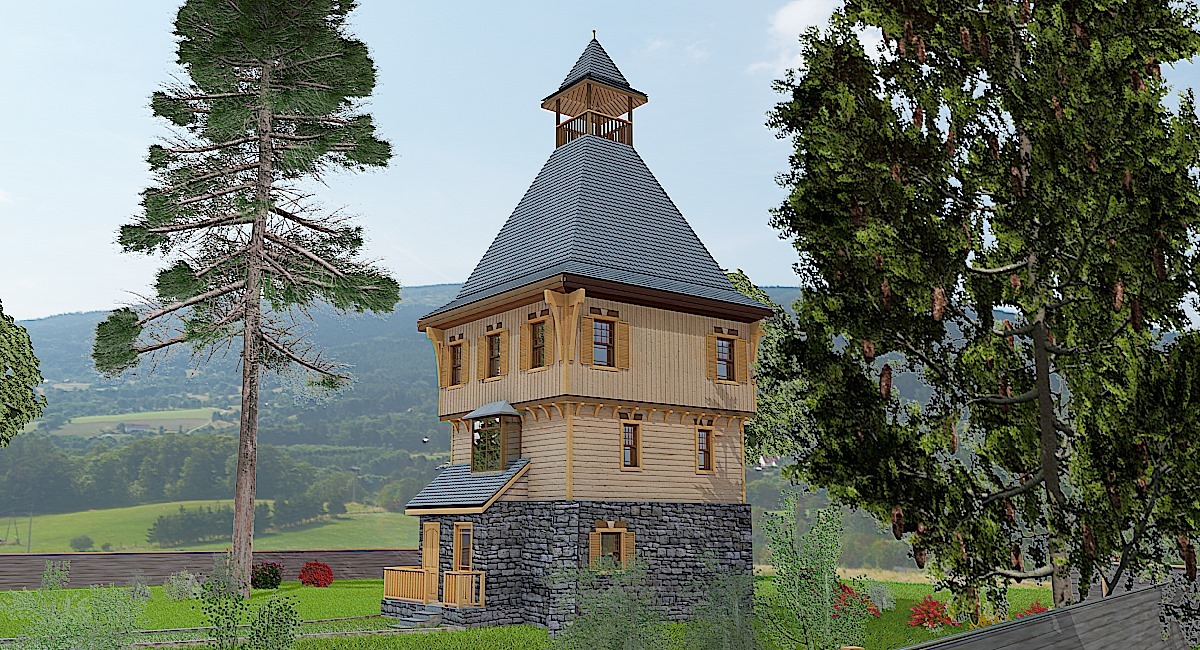
LEFT VIEW SIDE VIEW
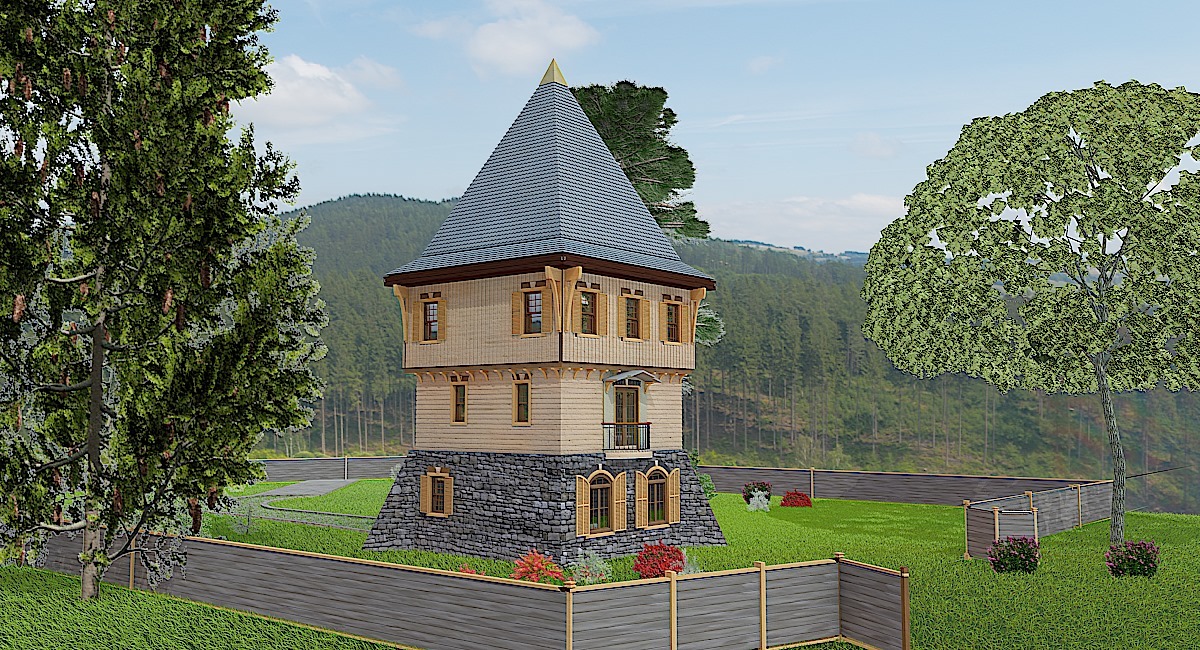
SIDE VIEW
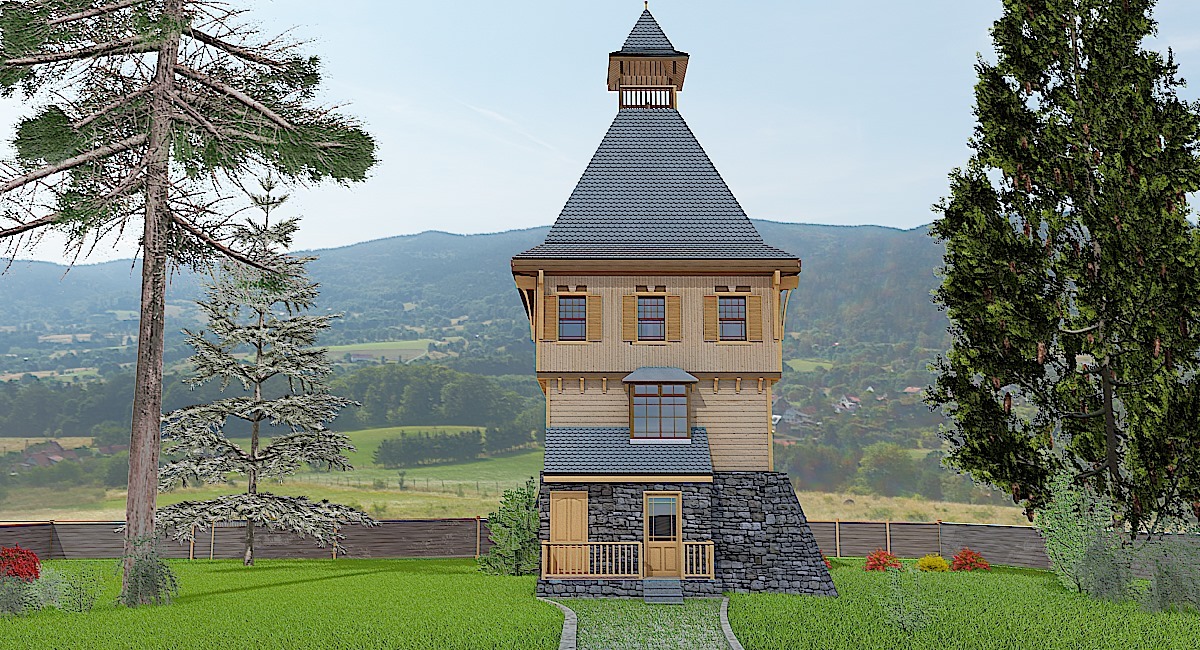
Floor Plans
See all house plans from this designerConvert Feet and inches to meters and vice versa
| ft | in= | m |
Only plan: $175 USD.
Order Plan
HOUSE PLAN INFORMATION
Quantity
Dimensions
Building construction type
Wood frame house plansHouse plans from different building materials
Foundation
- crawlspace
Walls
Facade cladding
- stone
- horizontal siding
- board and batten siding
Roof type
a steep hipped roofturret with conical roofa roof with gable end brackets
Rafters
- lumber
Living room feature
- open layout
Didn't find what you were looking for? - See other house plans.



