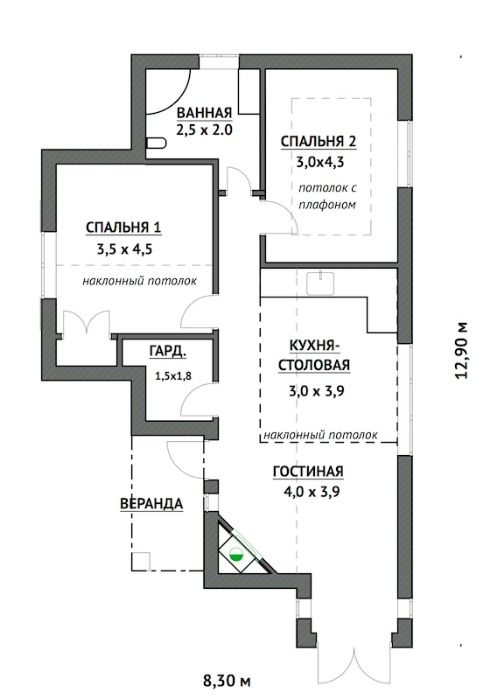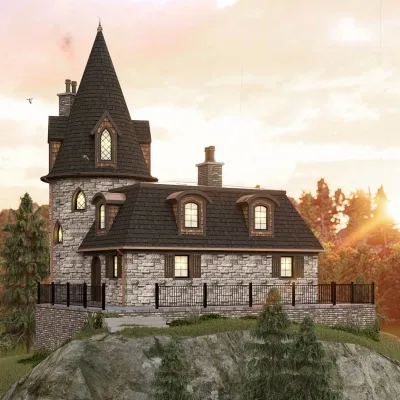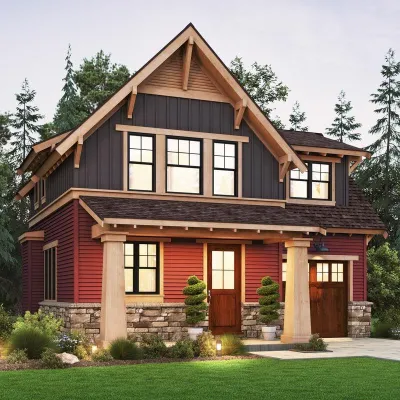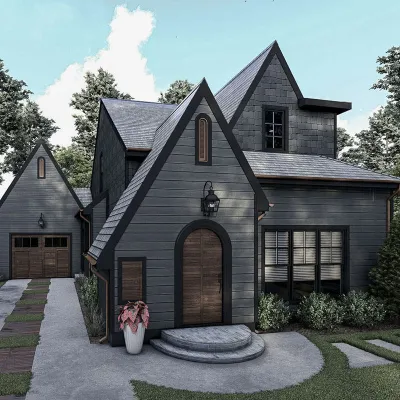Plan Gretchen 2: One-story 2 Bedroom Fairytale House Plan
Page has been viewed 760 times
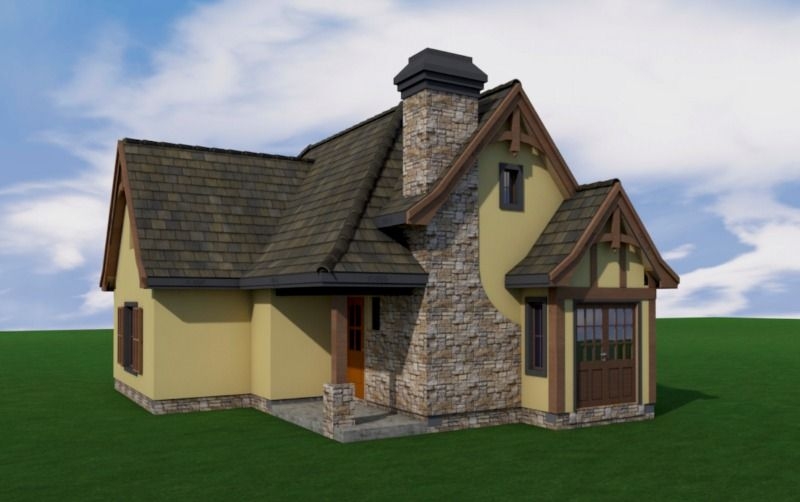
House Plan Gretchen 2
Mirror reverseVariation of the Gretchen house plan. The one-story house of foam blocks with insulation. House size is about 700 sq.ft. Entering the house you find yourself in a large room combined with a kitchen and dining room. Near the entrance is a large dressing room for outerwear. In the living room sloped (cathedral) ceilings and a corner fireplace, lined with stone. From the living room, you can exit to the courtyard through the French doors. At the back of the house, there are 2 bedrooms separated by a corridor and a bathroom. Above the bathroom is a small attic room where you can place a water heater and split air-conditioning system.
Floor Plans
See all house plans from this designerConvert Feet and inches to meters and vice versa
| ft | in= | m |
Only plan: $100 USD.
Order Plan
HOUSE PLAN INFORMATION
Quantity
Floor
1
Bedroom
2
Bath
1
Cars
none
Dimensions
Total heating area
68.8 m2
1st floor square
68.8 m2
House width
8.3 m
House depth
12.9 m
Ridge Height
6.5 m
1st Floor ceiling
Разная m
Walls
Exterior wall thickness
200
Facade cladding
- stone
- stucco
Living room feature
- corner fireplace
- open layout
Bedroom features
- First floor master
