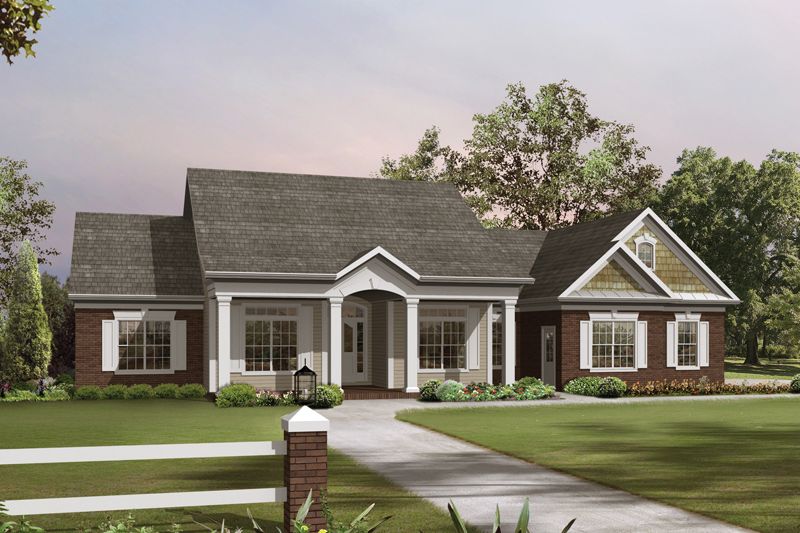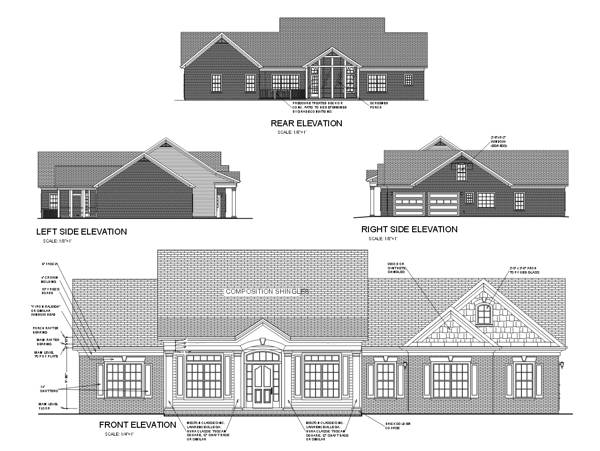Plan GA-6249-1-3: One-story 3 Bed English House Plan With Split Bedrooms
Page has been viewed 629 times

House Plan GA-6249-1-3
Mirror reverseThis elegant English style country house has a modern classic façade and spacious interior. Three bathrooms, a glazed veranda and an additional room above the garage are just some of the beautiful features of this house.
The luxury master bedroom has a beautiful vaulted ceiling, space for armchairs, two dressing rooms, and a huge bathroom. The spacious country style kitchen is combined with a living room with a vaulted ceiling. In the living room, French doors lead you to the glazed veranda with a vaulted ceiling. The dining room is decorated with decorative square columns and a vaulted ceiling. The rest of the bedrooms also have walk-in closets and a bathroom.
The house can be built with a basement, so you can reasonably increase the size of the house.
HOUSE PLAN IMAGE 1

Вид сзади
Floor Plans
See all house plans from this designerConvert Feet and inches to meters and vice versa
| ft | in= | m |
Only plan: $250 USD.
Order Plan
HOUSE PLAN INFORMATION
Quantity
Dimensions
Walls
Facade cladding
- brick
Rafters
- lumber
Living room feature
- fireplace
- open layout
Kitchen feature
- kitchen island
Bedroom features
- Walk-in closet
- Bath + shower
- Split bedrooms





