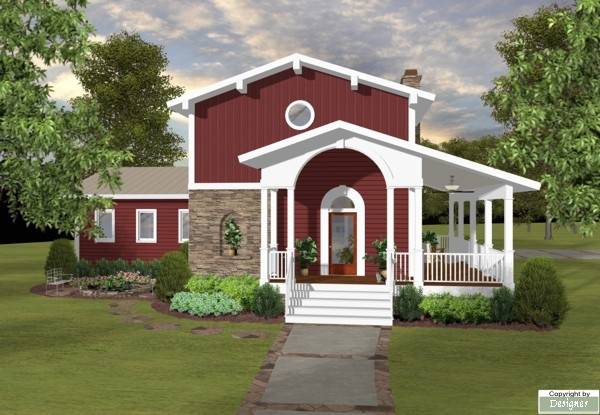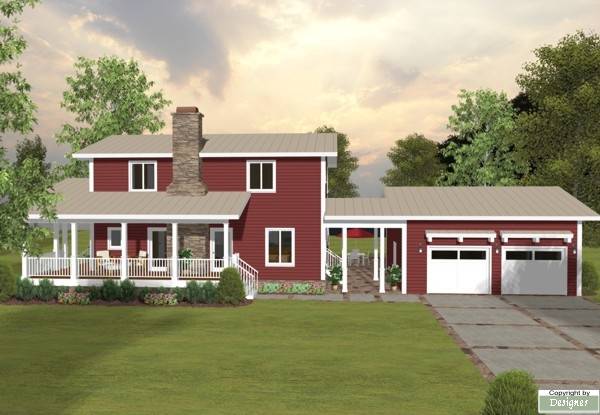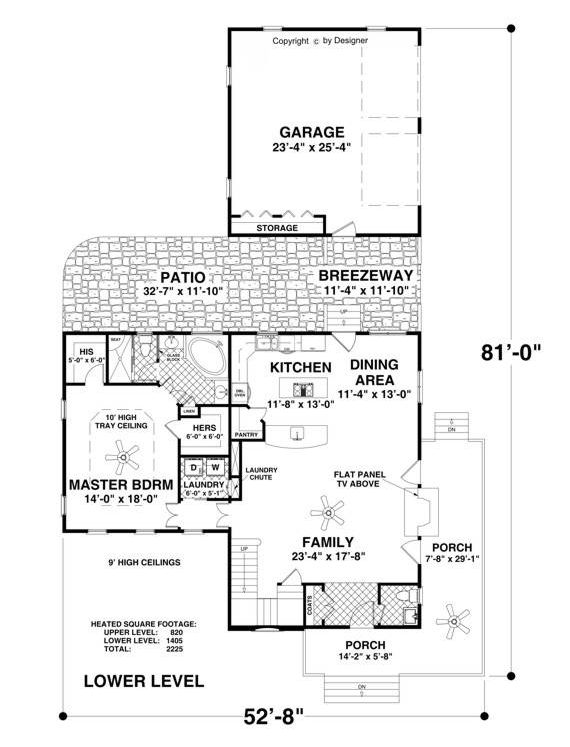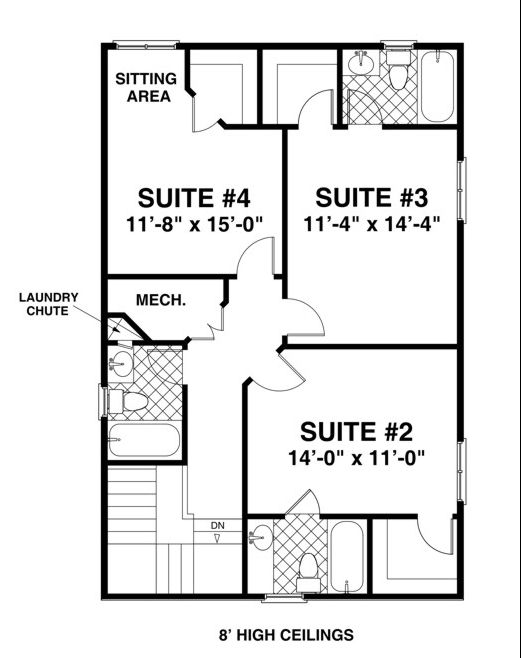Plan GA-1771-2-4: Two-story 4 Bed Country House Plan
Page has been viewed 356 times


Floor Plans
See all house plans from this designerConvert Feet and inches to meters and vice versa
| ft | in= | m |
Only plan: $300 USD.
Order Plan
HOUSE PLAN INFORMATION
Quantity
Floor
2
Bedroom
4
Bath
4
Cars
2
Half bath
1
Dimensions
Total heating area
206.7 m2
1st floor square
130.5 m2
2nd floor square
76.2 m2
House width
16.1 m
House depth
24.7 m
1st Floor ceiling height
2.7 m
2nd Floor ceiling height
2.4 m
Walls
Exterior wall thickness
2x4
Wall insulation
1.94 Wt(m2 h)
Main roof pitch
15°
Rafters
- wood trusses
Special rooms
Garage Location
сзади
Didn't find what you were looking for? - See other house plans.







