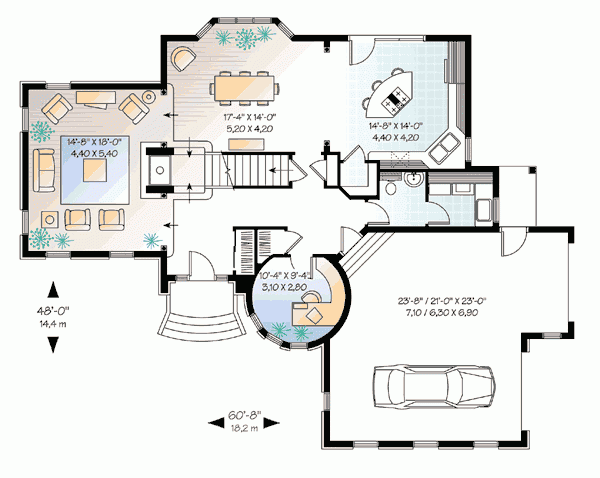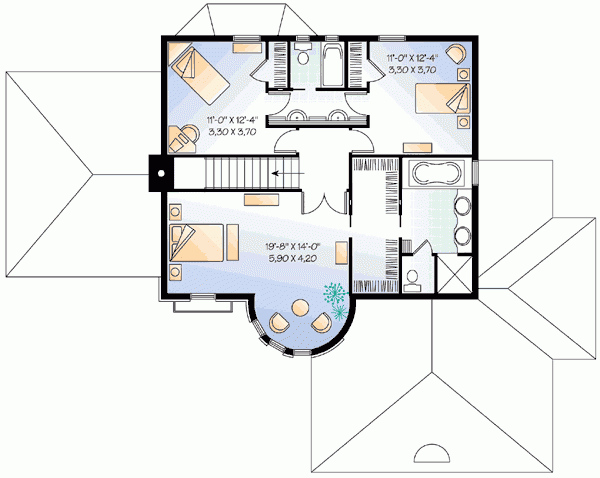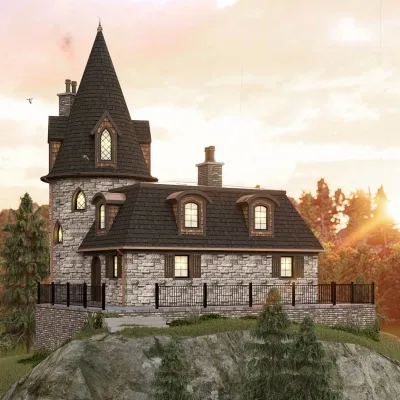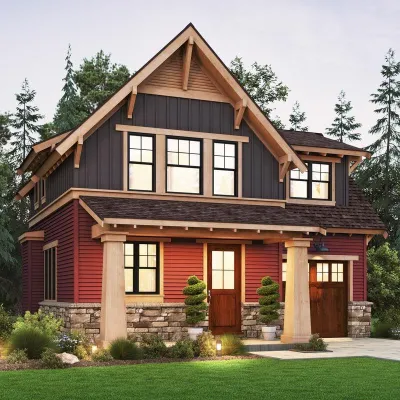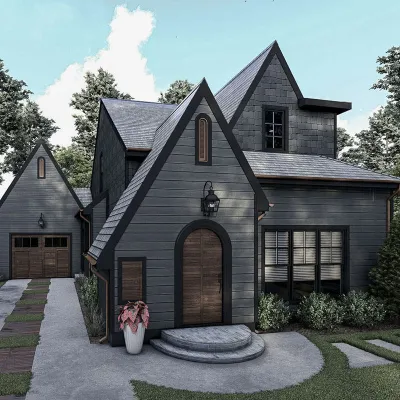Castle house plan with a round turret
Page has been viewed 742 times
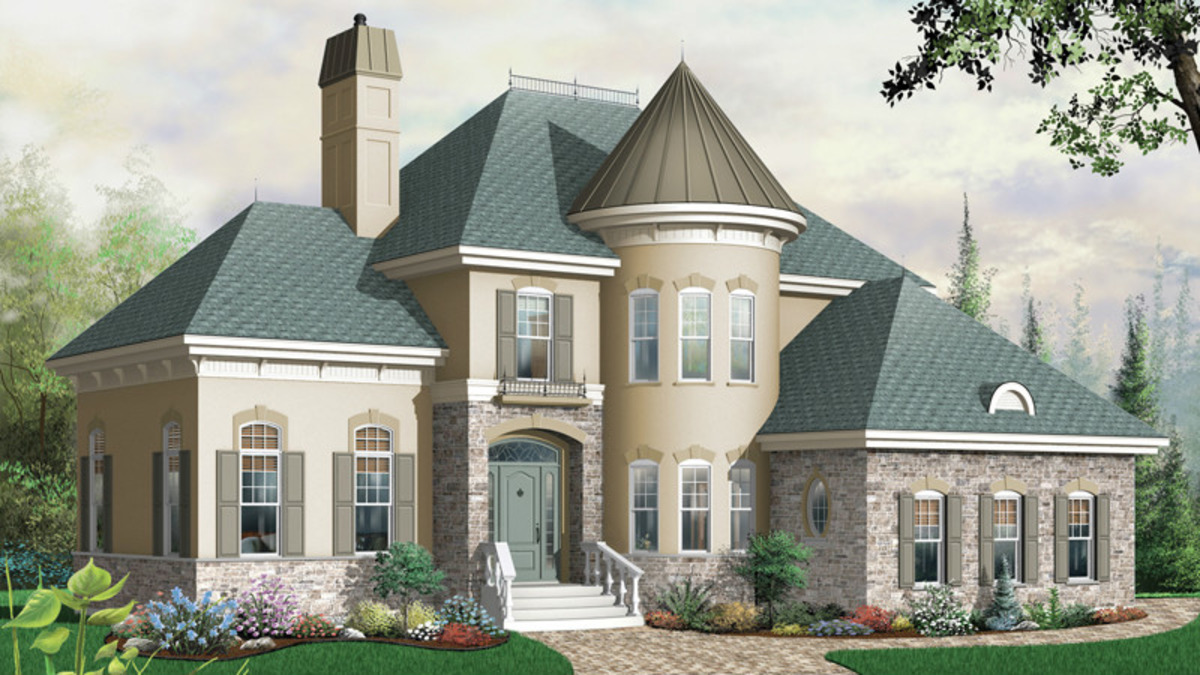
House Plan DR-21167-2-3
Mirror reverseThe classic tower gives a unique look to this European style home. There is a study on the ground floor. In the foyer, the staircase is open up to the second floor. A double-sided fireplace separates the aisle from the family room, with 360 cm high ceilings and natural light. The kitchen has a large kitchenette. The corner pantry and countertops make this kitchen very comfortable. The dining room is within sight of the chef. Upstairs, three bedrooms and two bathrooms complete this design.
HOUSE PLAN IMAGE 1
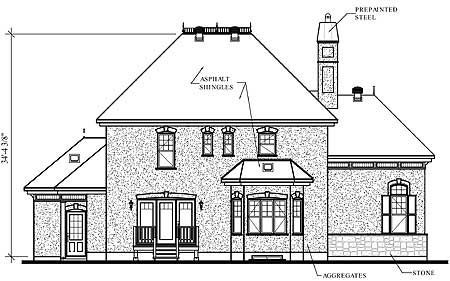
Фото 2. Проект DR-21167
Floor Plans
See all house plans from this designerConvert Feet and inches to meters and vice versa
| ft | in= | m |
Only plan: $325 USD.
Order Plan
HOUSE PLAN INFORMATION
Quantity
Floor
2
Bedroom
3
Bath
3
Cars
2
Half bath
1
Dimensions
Total heating area
217.2 m2
1st floor square
120.1 m2
2nd floor square
97.1 m2
House width
18.3 m
House depth
14.6 m
Ridge Height
10.5 m
1st Floor ceiling
2.7 m
Walls
Exterior wall thickness
2x6
Wall insulation
3.35 Wt(m2 h)
Facade cladding
- stone
- brick
- stucco
Main roof pitch
45°
Rafters
- wood trusses
Living room feature
- fireplace
- corner fireplace
- open layout
- vaulted ceiling
Kitchen feature
- kitchen island
- pantry
Bedroom features
- Walk-in closet
- First floor master
- seating place
- Bath + shower
- Split bedrooms
Special rooms
Garage type
- Attached
Garage Location
сбоку
