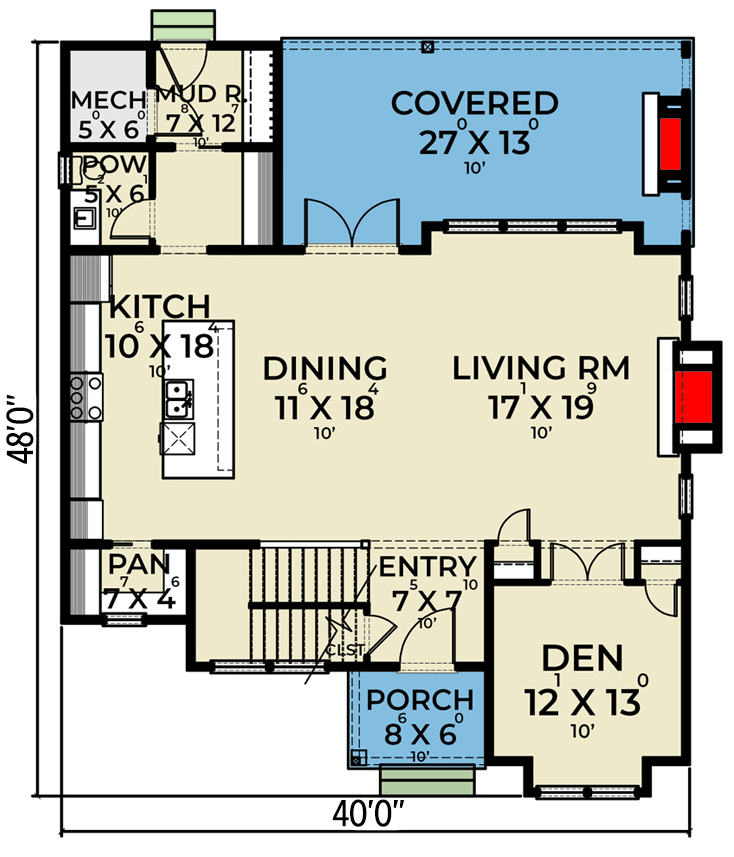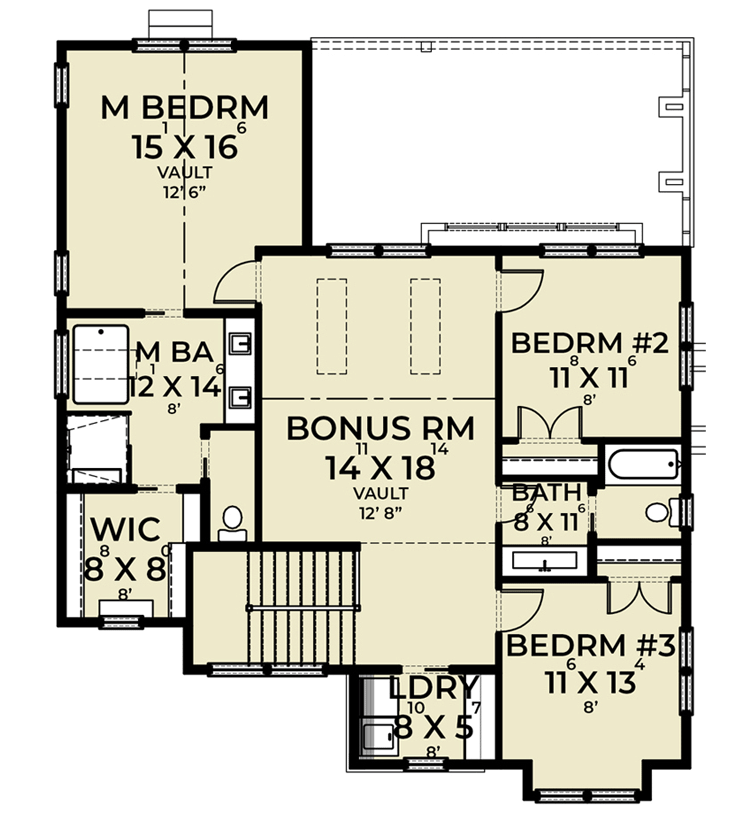Plan JWD-280134-2-3 European Craftsman House Plan With Fireplace on the Covered Porch
Page has been viewed 365 times
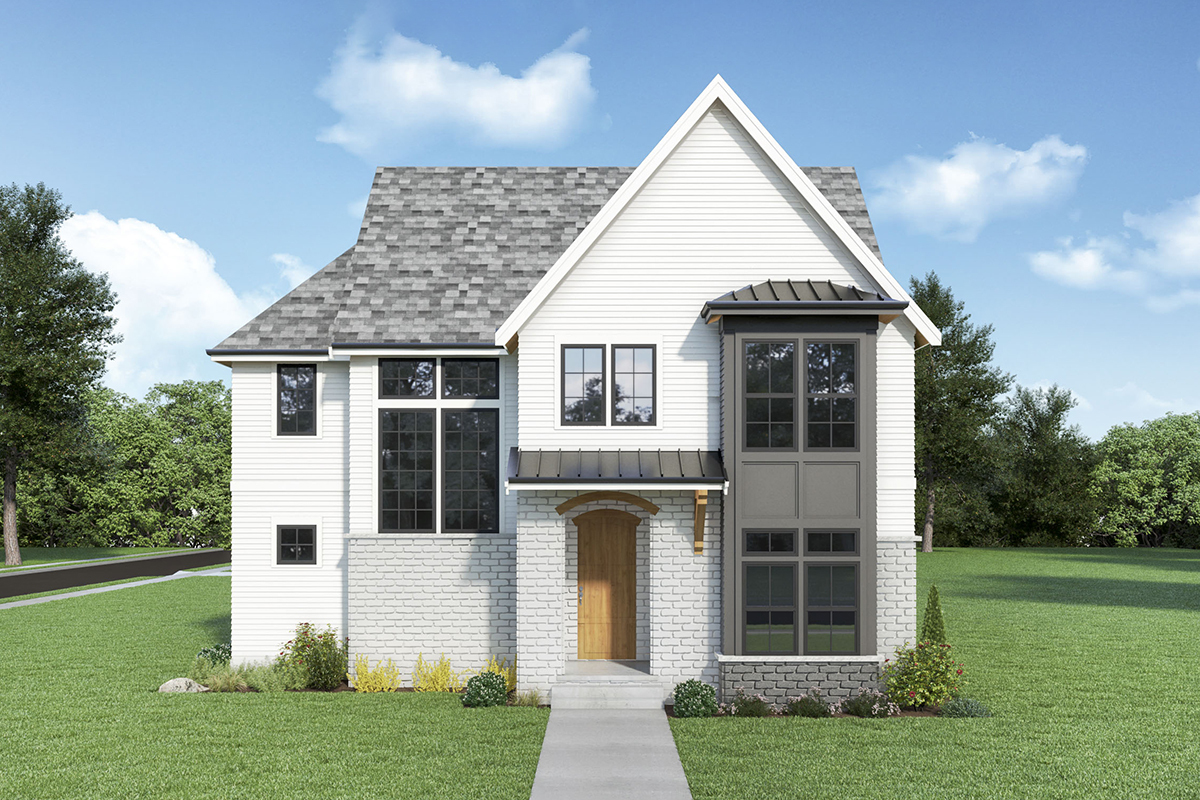
House Plan JWD-280134-2-3
Mirror reverse- This European Craftsman home plan has a contemporary appearance, but the main floor is taken up by an open-concept living area.
- A walk-in pantry and mudroom that accesses the back door are located on either side of the roomy kitchen.
- The dining area's French doors lead to a wide covered porch with a fireplace.
- A den that faces forward offers a more tranquil setting to unwind after a busy day.
- The two family bedrooms are divided by a bonus room upstairs, and there is also a laundry room at the top of the stairs.
HOUSE PLAN IMAGE 1
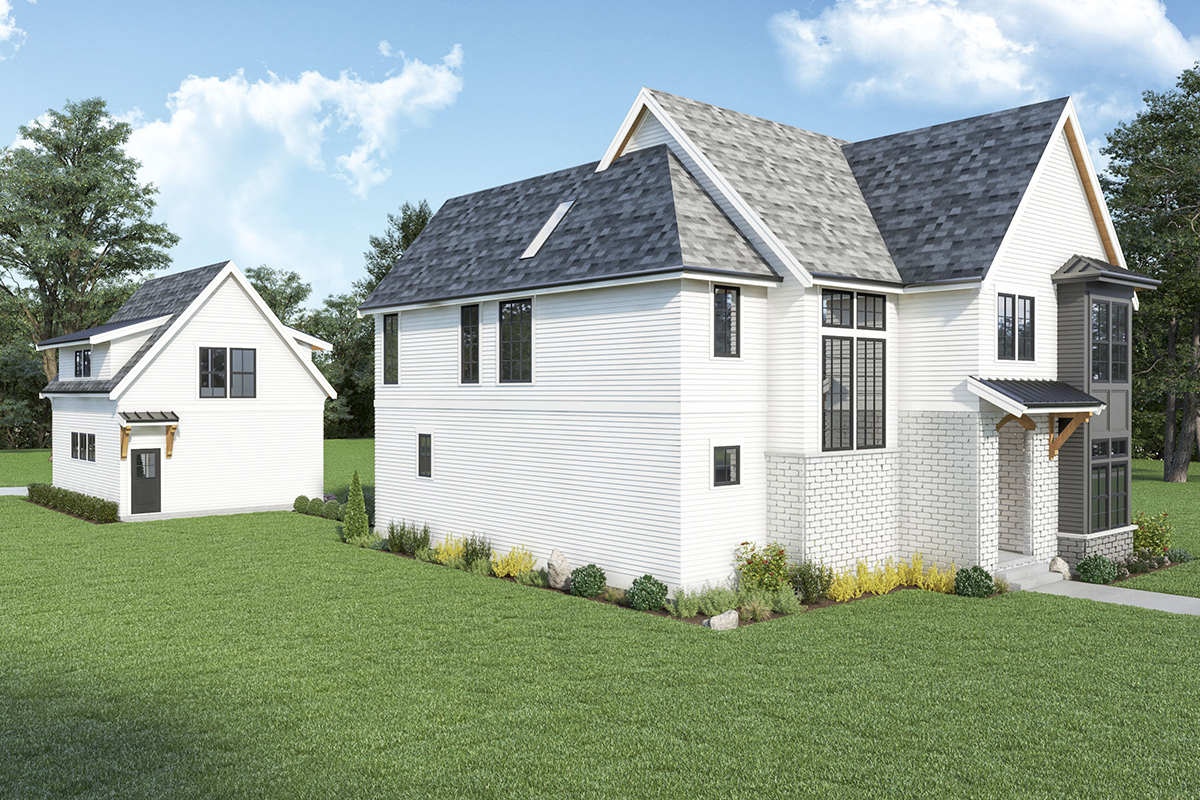
Interior 2. Plan JWD-280134-2-3
HOUSE PLAN IMAGE 2
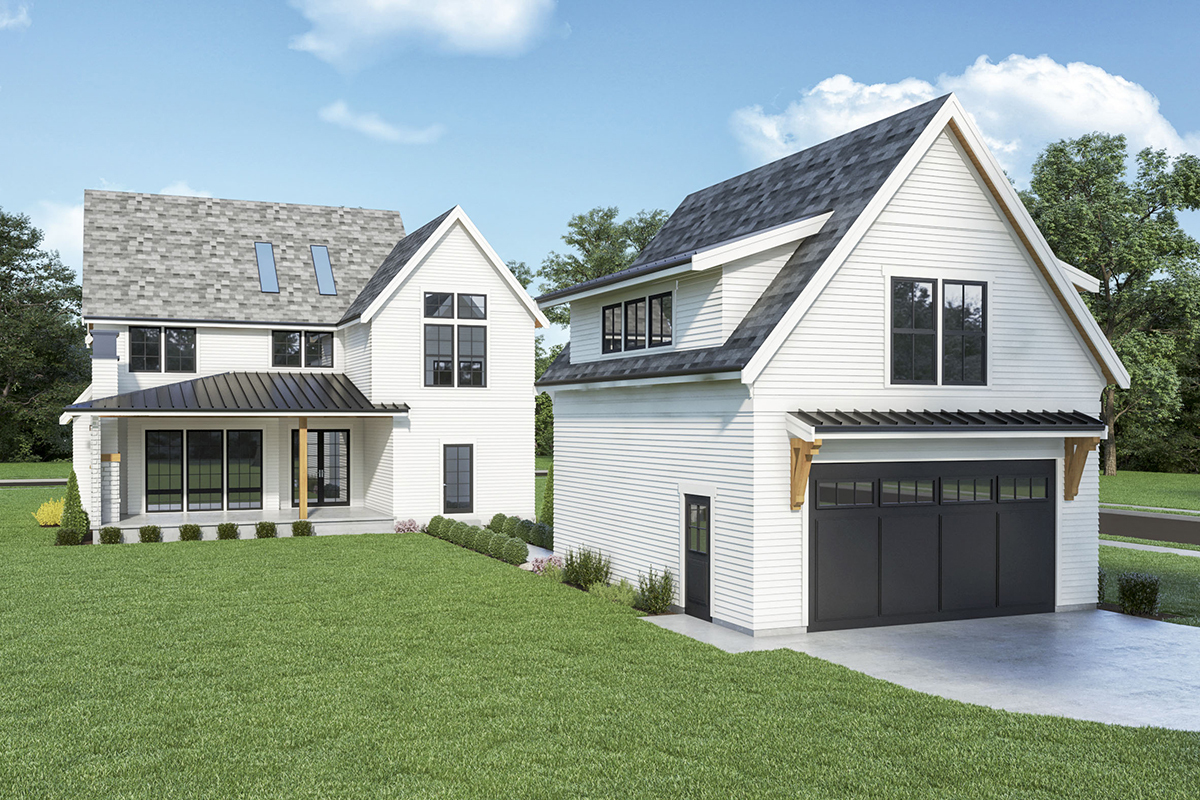
Interior 3. Plan JWD-280134-2-3
HOUSE PLAN IMAGE 3
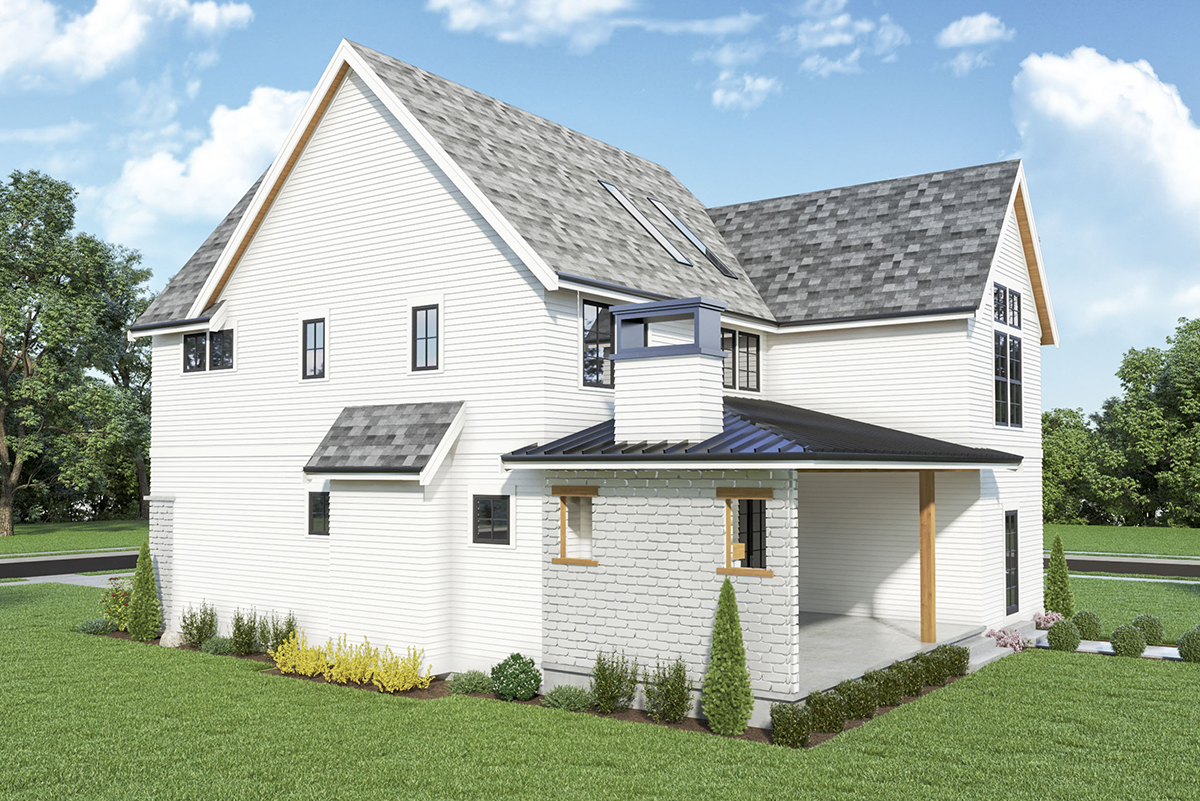
Interior 4. Plan JWD-280134-2-3
Floor Plans
See all house plans from this designerConvert Feet and inches to meters and vice versa
| ft | in= | m |
Only plan: $475 USD.
Order Plan
HOUSE PLAN INFORMATION
Floor
2
Bedroom
3
Bath
2
Cars
none
Half bath
1
Dimensions
Total heating area
250.7 m2
1st floor square
127 m2
2nd floor square
123.7 m2
House width
12.2 m
House depth
14.6 m
Ridge Height
10.7 m
1st Floor ceiling
3 m
2nd Floor ceiling
2.4 m
Exterior wall thickness
2x6
Wall insulation
3.35 Wt(m2 h)
Facade cladding
- board and batten siding
Living room feature
- fireplace
- open layout
- entry to the porch
Kitchen feature
- kitchen island
- pantry
Bedroom features
- Walk-in closet
- Bath + shower
- upstair bedrooms
Special rooms
- Second floor bedrooms
