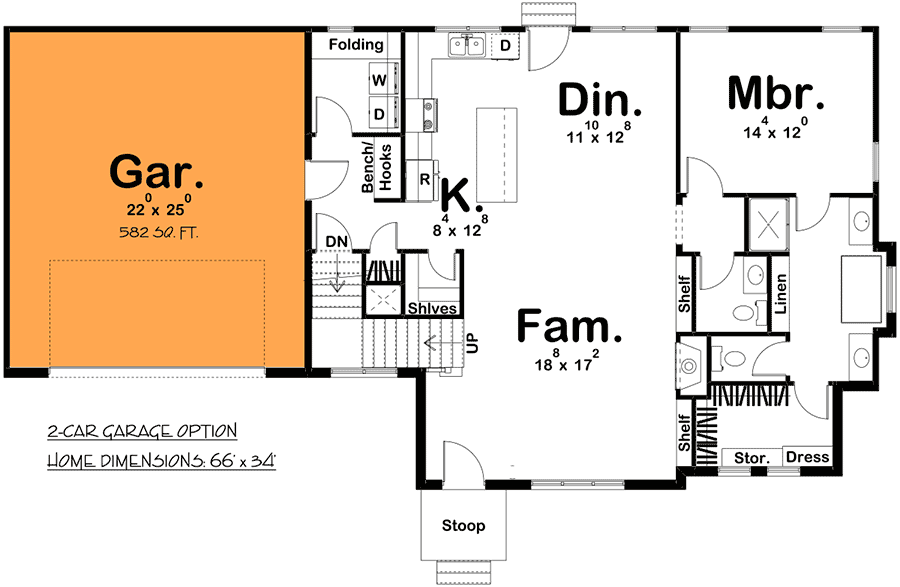Scandinavian-style 3-bedroom house plan with garage
Page has been viewed 779 times
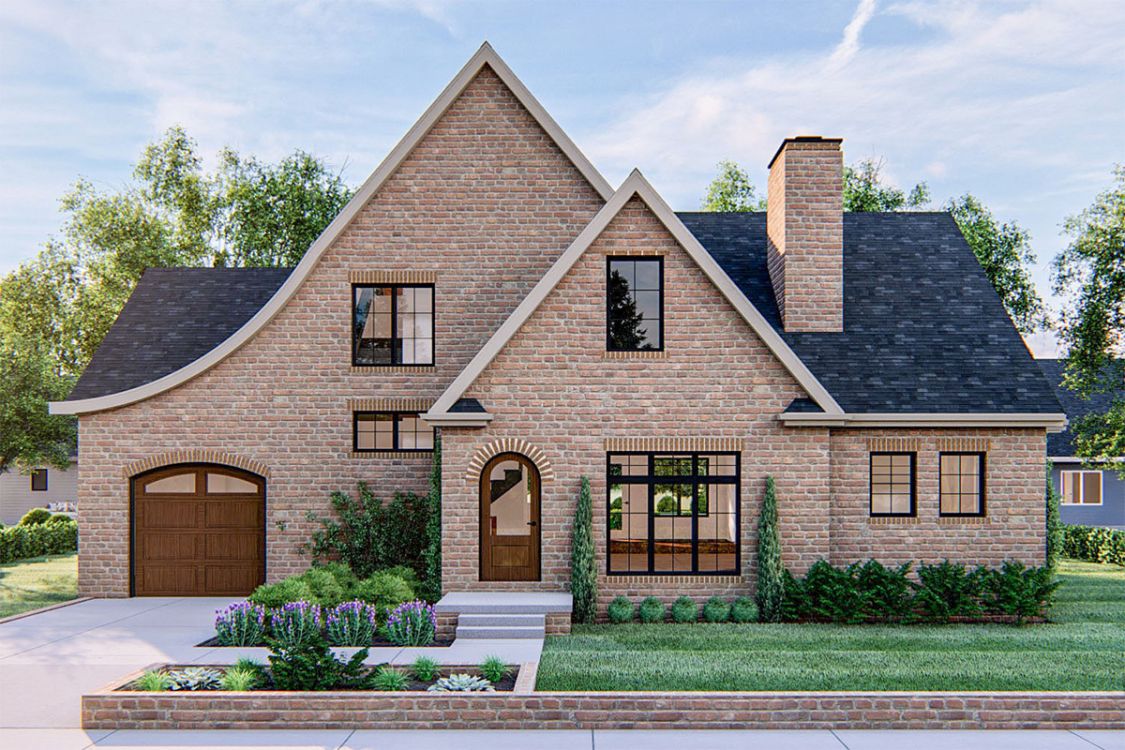
House Plan DJ-62833-2-3
Mirror reverse- The brick façade lends fantastic appeal to this charming English style home plan. Inside, a family room welcomes you, heated by a fireplace flanked by built-in bookshelves.
- The house's kitchen includes an island with a snack bar and a pantry.
- The master bedroom is also located on the ground floor for convenience. The master bathroom has a deep soaking tub separating the two washbasins and a shower. The dressing room has a built-in chest of drawers.
- On the second floor, there are 2 bedrooms. Bedrooms 2 and 3 have a bathroom with access from both bedrooms. Bedroom 3 is under a vaulted ceiling. Each bedroom has its own dressing room.
- Returning to the first floor, through the hallway you can go to the garage for 1 car. Order an option with a garage for 2 cars and a parking space of 582 sq. foot.
HOUSE PLAN IMAGE 1
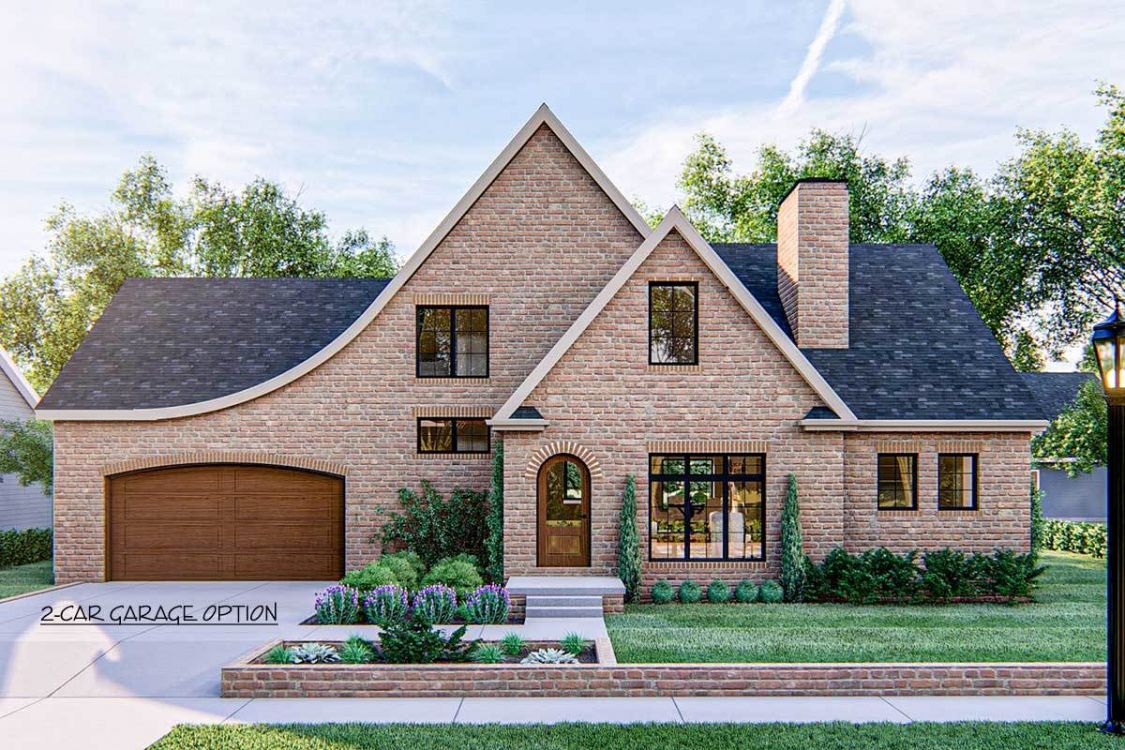
Вид спереди на дом DJ-62833-2-3
HOUSE PLAN IMAGE 2
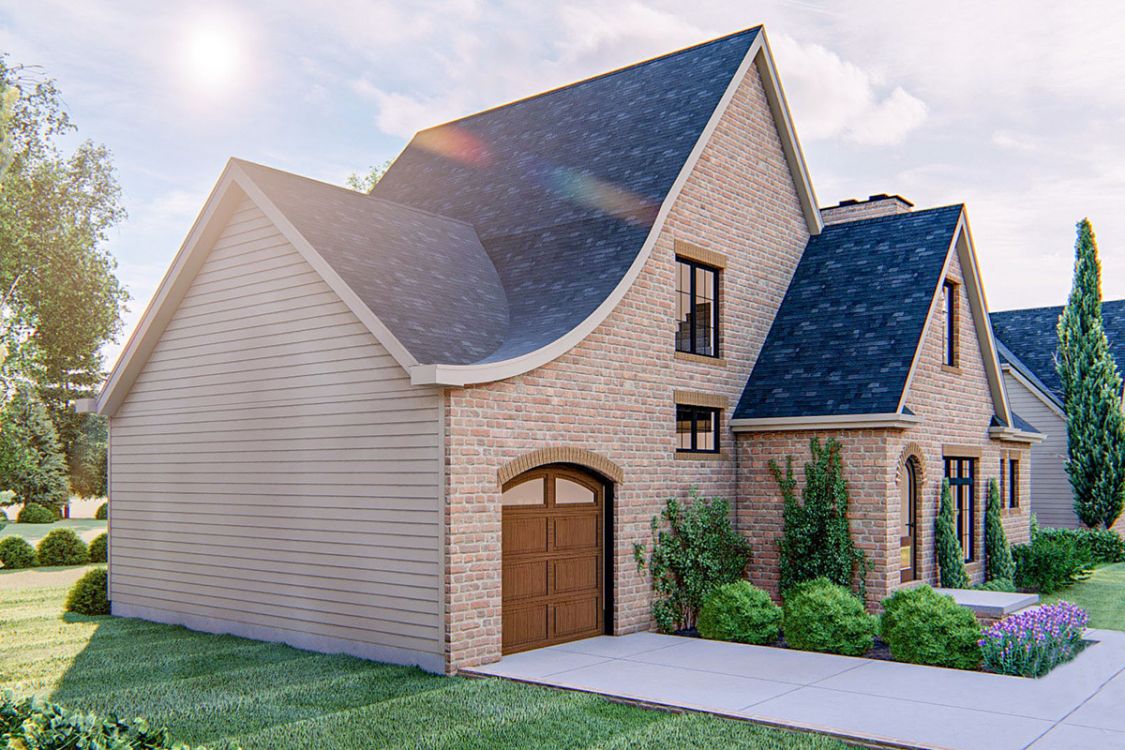
Вид слева. Проект дома DJ-62833-2-3
HOUSE PLAN IMAGE 3
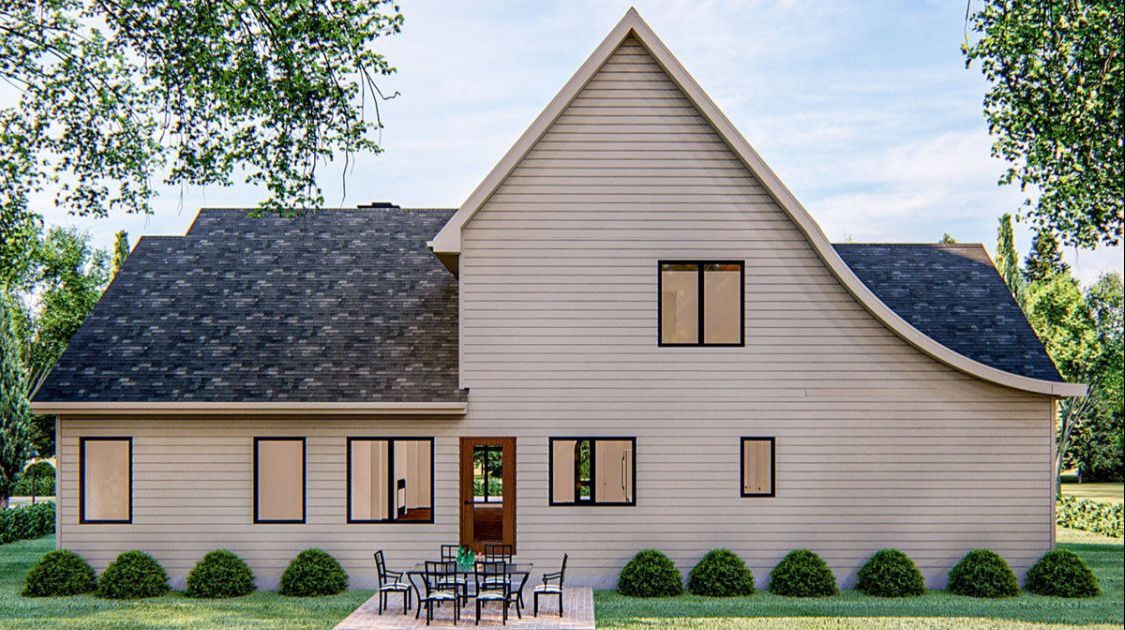
Вид сзади. Проект дома DJ-62833-2-3
HOUSE PLAN IMAGE 4
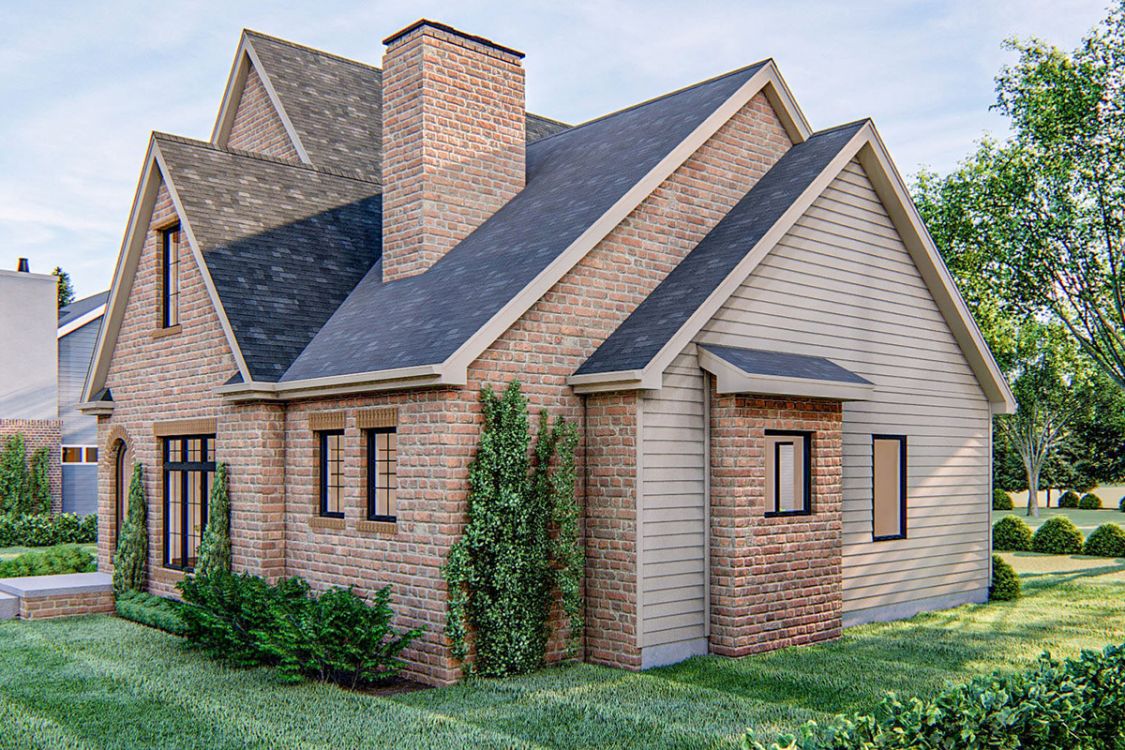
Вид справа. Проект дома DJ-62833-2-3
HOUSE PLAN IMAGE 5
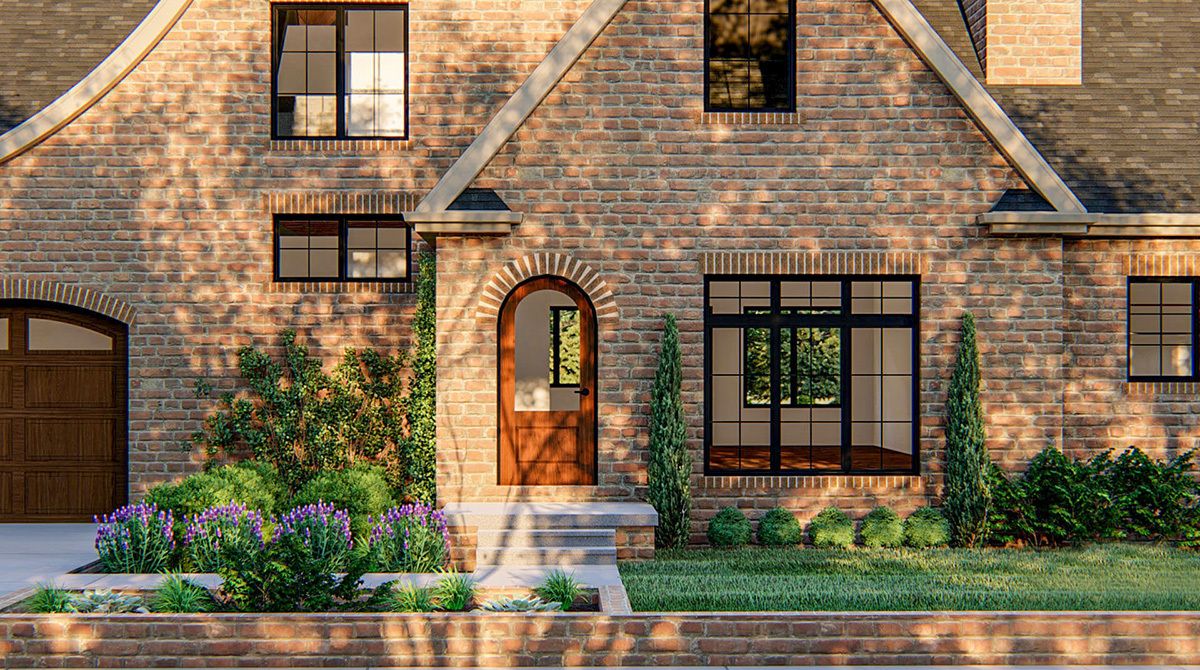
Вид спереди. Фасад с красным кирпичом. Проект DJ-62833-2-3
HOUSE PLAN IMAGE 6
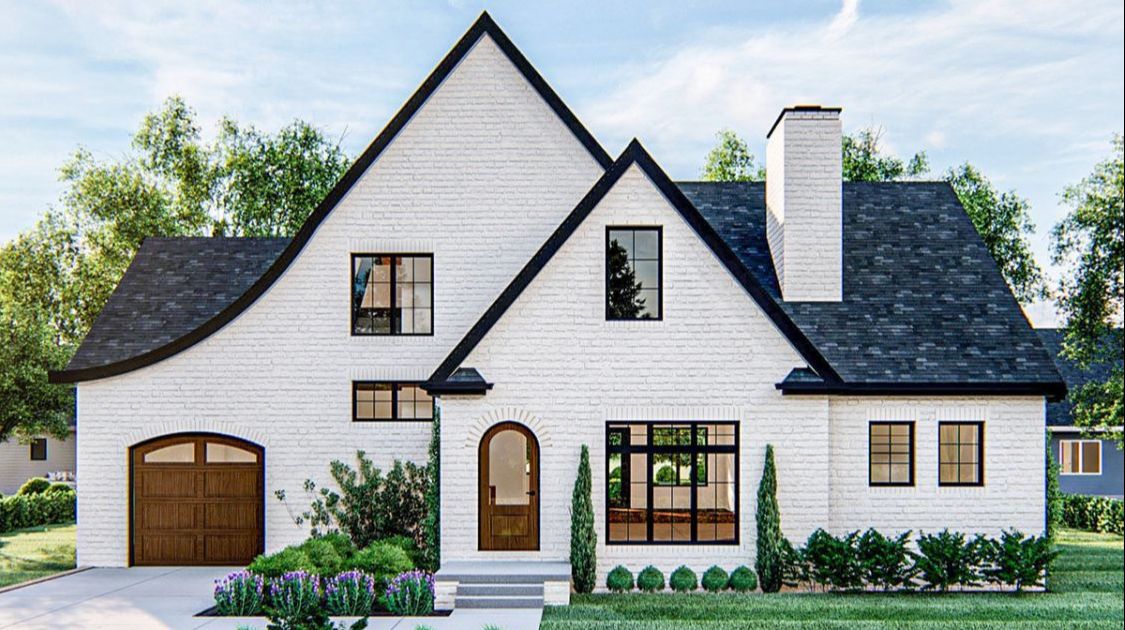
Вид спереди с фасадом из белого кирпича
Floor Plans
See all house plans from this designerConvert Feet and inches to meters and vice versa
| ft | in= | m |
Only plan: $275 USD.
Order Plan
HOUSE PLAN INFORMATION
Quantity
Floor
2
Bedroom
3
Bath
2
Cars
1
Half bath
1
Dimensions
Total heating area
182.3 m2
1st floor square
125 m2
2nd floor square
57.3 m2
House width
17.7 m
House depth
10.4 m
1st Floor ceiling
2.7 m
Walls
Exterior wall thickness
2x4
Wall insulation
2.64 Wt(m2 h)
Facade cladding
- brick
Living room feature
- fireplace
- open layout
Kitchen feature
- kitchen island
- pantry
Bedroom features
- Walk-in closet
- First floor master
- Bath + shower
Garage type
- Attached
Garage Location
front
Garage area
34.1 m2


