Plan of a frame house with a European-style attic
Page has been viewed 885 times
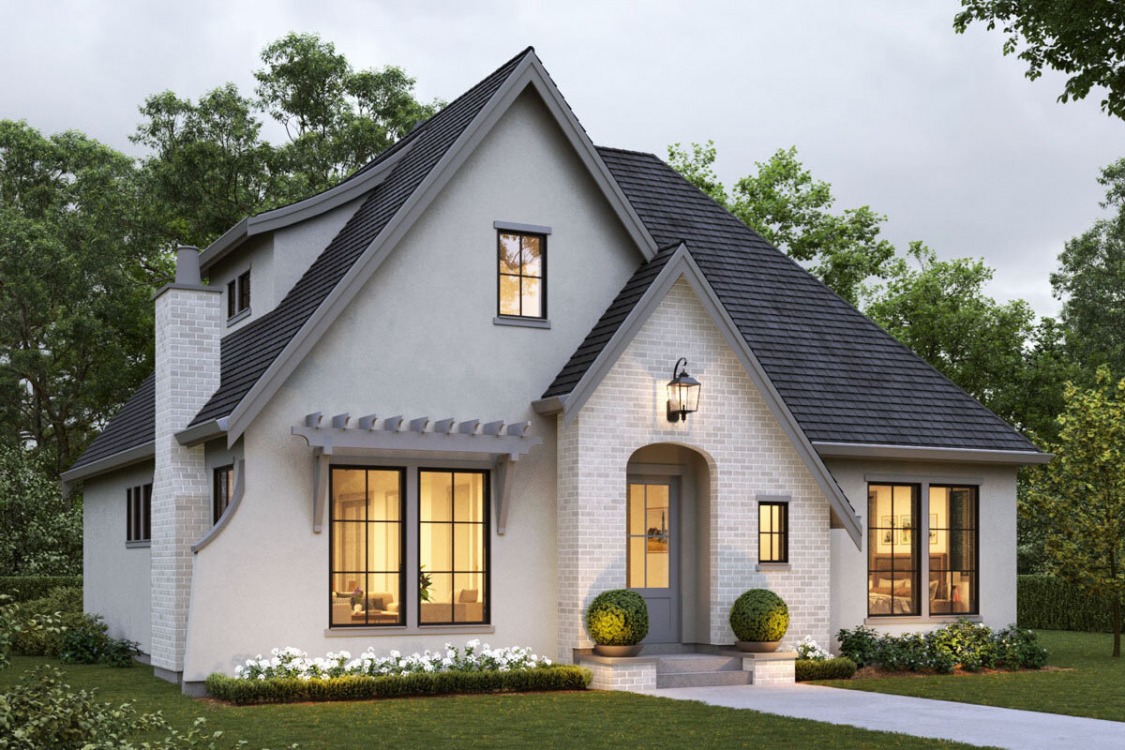
House Plan AF-270036-2-3
Mirror reverse- The asymmetrical roof line and sloped shed dormer add to the character and curb appeal of this two-story, European home plan, exclusive to Architectural Designs.
- Upon entering, enjoy clean views through the living room, dining area, and kitchen at the rear of the home. A powder bath and coat closet are conveniently located next to the entryway.
- Move freely through the gourmet kitchen, where an oversized island in the center offers seating for three and loads of prep space. Steps away, French doors part to give access to a rear covered porch.
- The master bedroom's main level location considers your future needs, while a standalone tub rests in the corner of the 5-fixture ensuite.
- The two additional bedrooms are nearly identical in size and can be found upstairs separated by a full bath.
HOUSE PLAN IMAGE 1
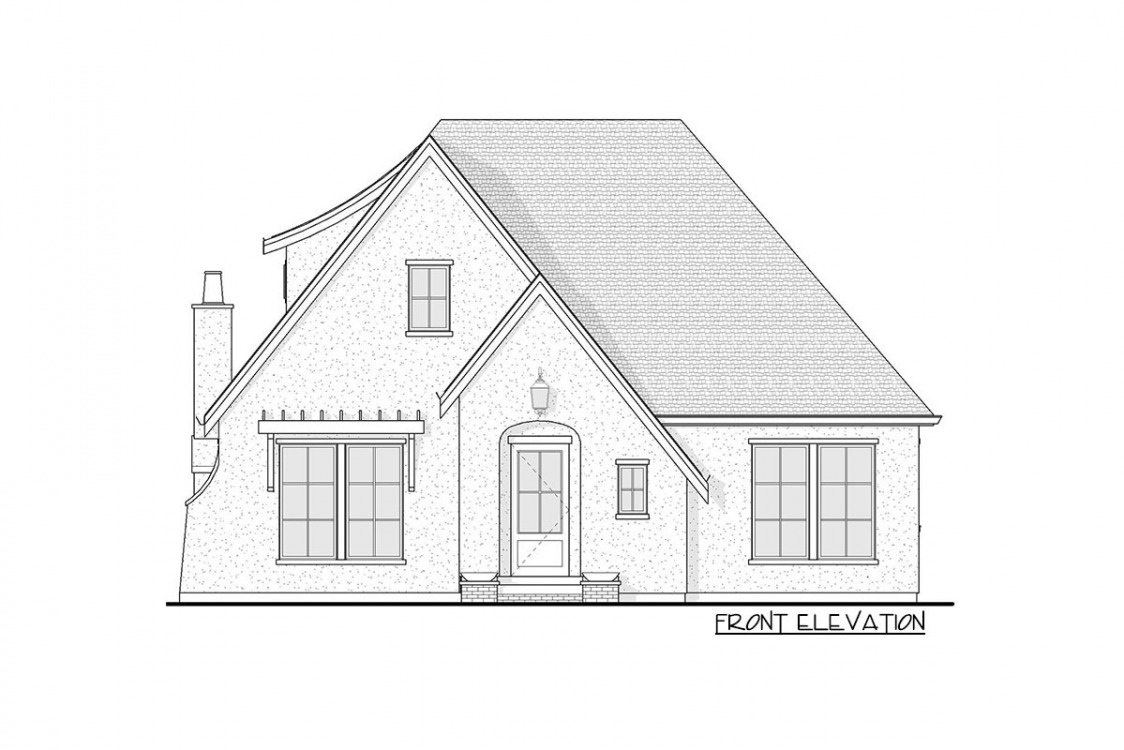
Передний фасад. Проект AF-270036-2-3
HOUSE PLAN IMAGE 2
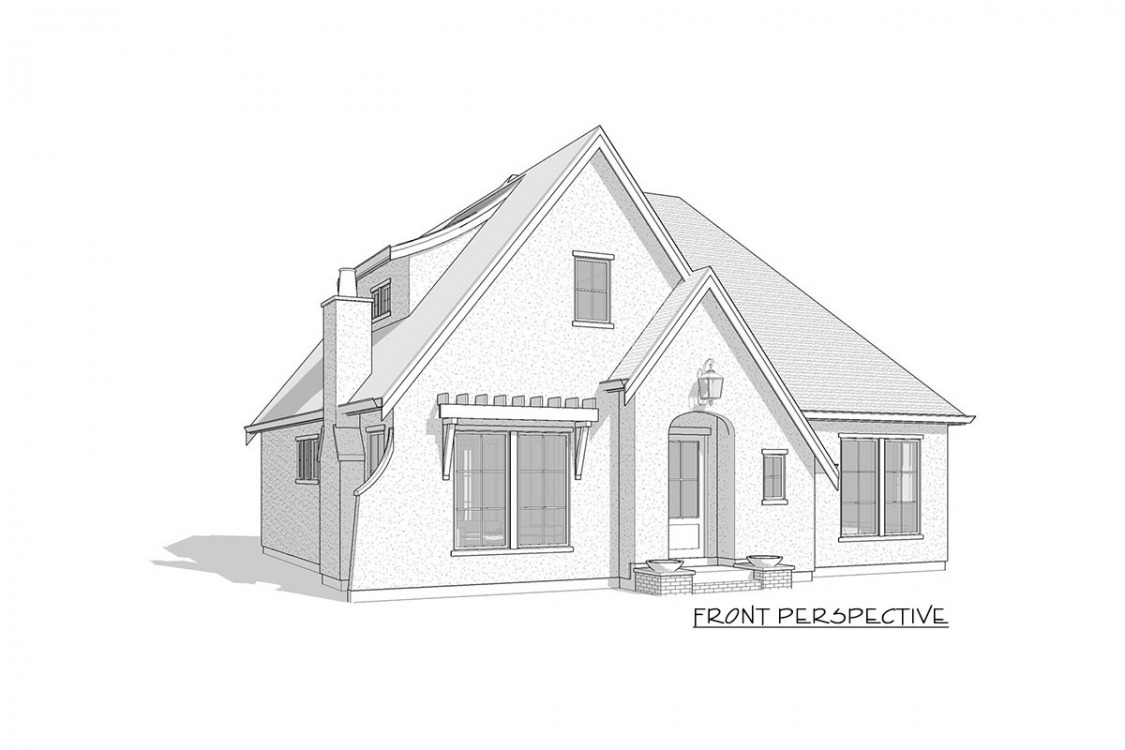
Фронтальная перспектива. Проект AF-270036-2-3
HOUSE PLAN IMAGE 3
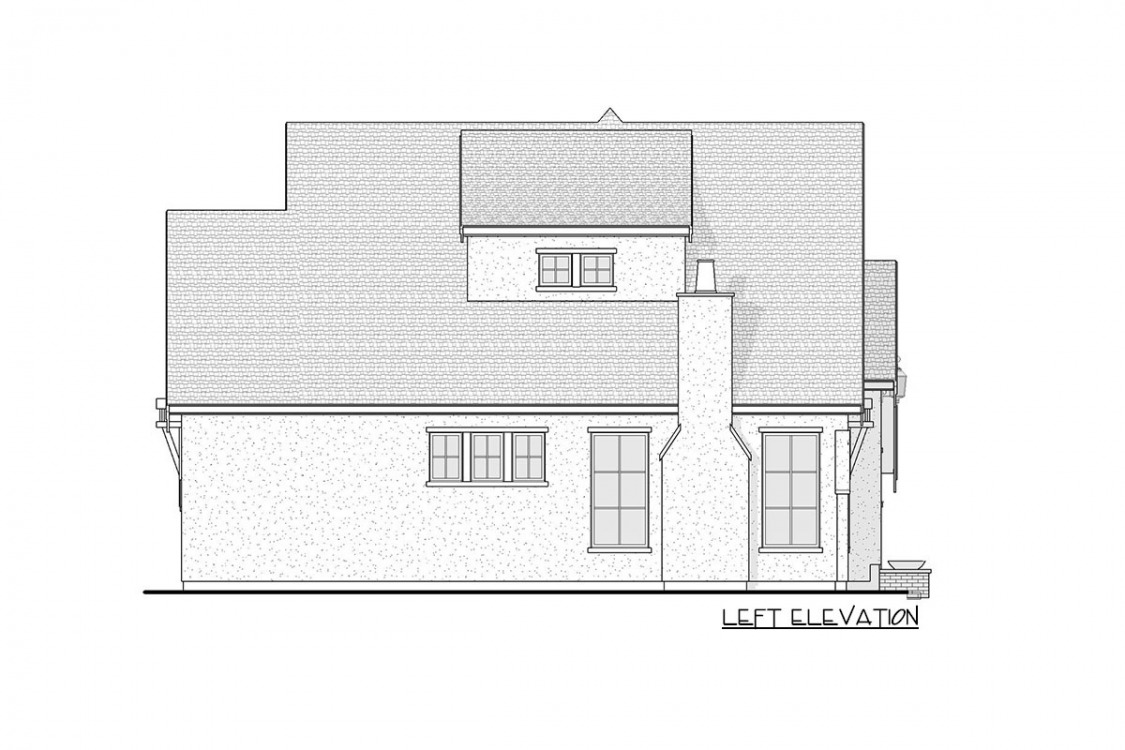
Левый фасад. Проект AF-270036-2-3
HOUSE PLAN IMAGE 4
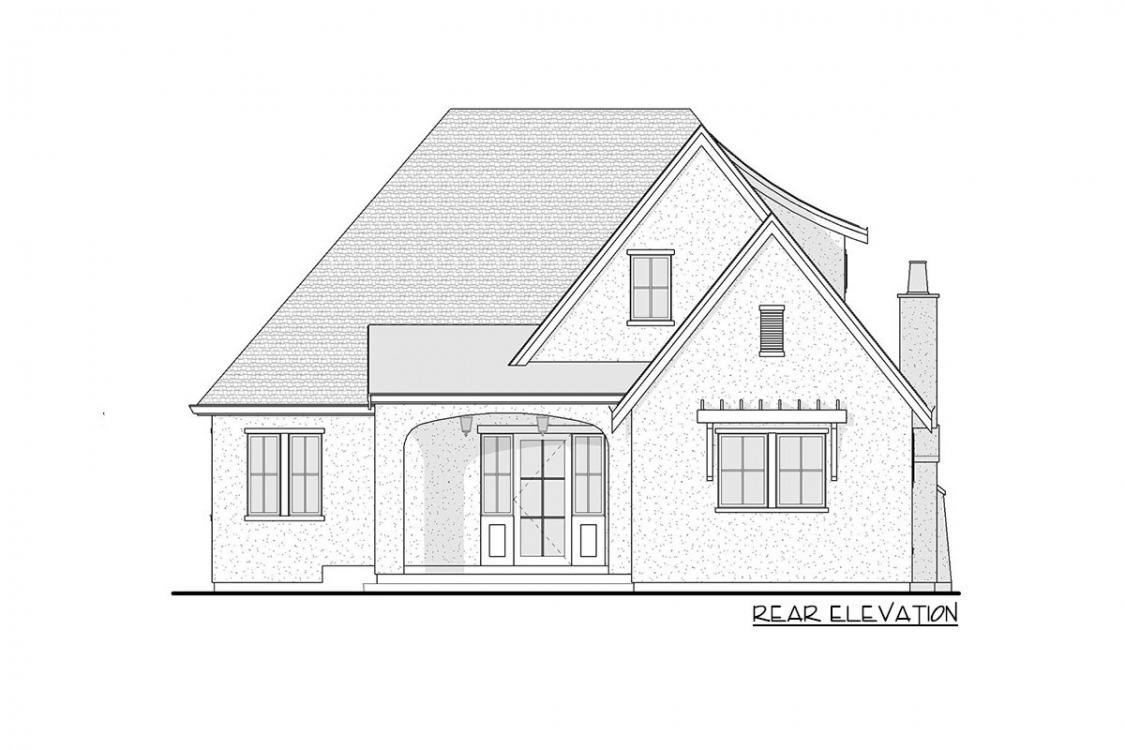
Задний фасад. Проект AF-270036-2-3
HOUSE PLAN IMAGE 5
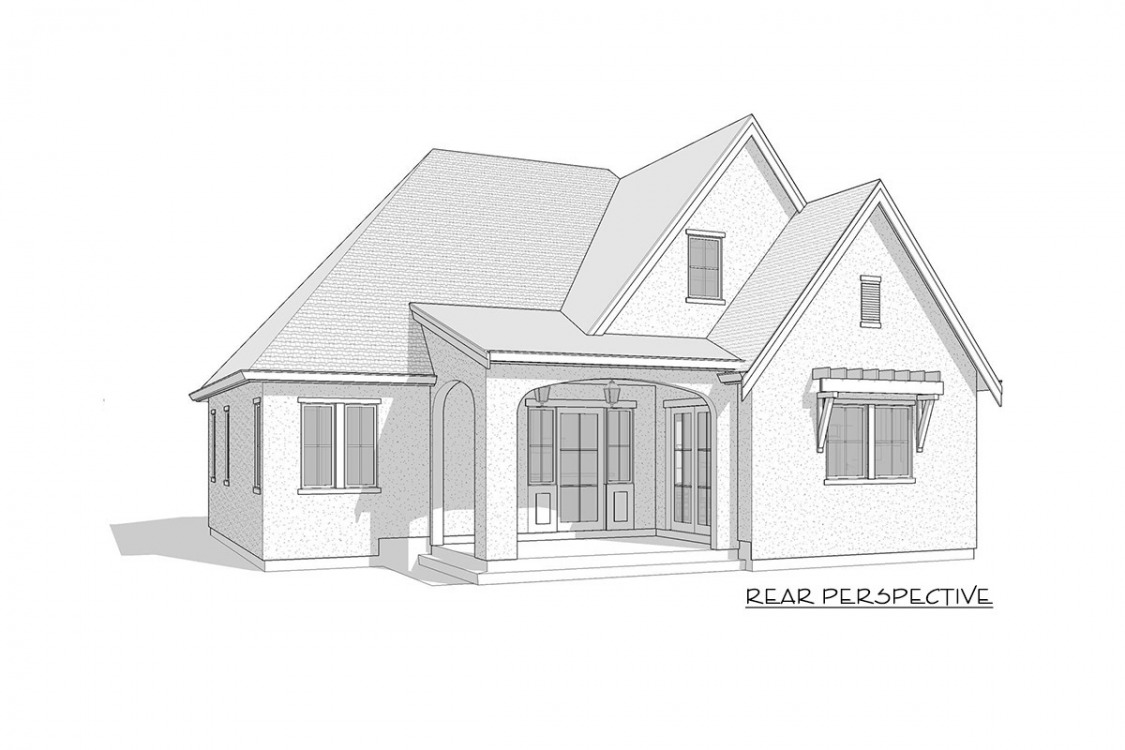
Перспектива заднего фасада дома AF-270036-2-3
HOUSE PLAN IMAGE 6
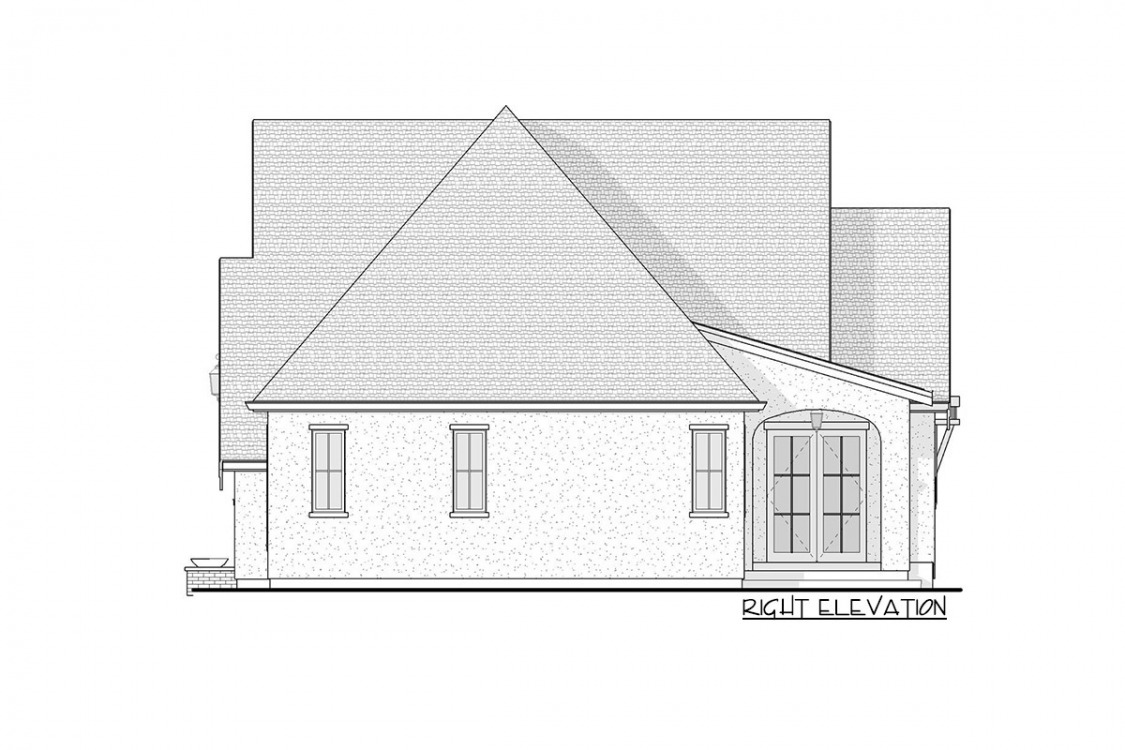
Правый фасад. Проект AF-270036-2-3
Floor Plans
See all house plans from this designerConvert Feet and inches to meters and vice versa
| ft | in= | m |
Only plan: $275 USD.
Order Plan
HOUSE PLAN INFORMATION
Quantity
Floor
2
Bedroom
3
Bath
2
Cars
none
Half bath
1
Dimensions
Total heating area
174.6 m2
1st floor square
130.2 m2
2nd floor square
44.4 m2
House width
12.8 m
House depth
12.2 m
Walls
Exterior wall thickness
2x6
Wall insulation
3.35 Wt(m2 h)
Facade cladding
- brick
- stucco
Living room feature
- fireplace
- open layout
- french doors
- entry to the porch
Kitchen feature
- kitchen island
Bedroom features
- Walk-in closet
- First floor master
- Bath + shower
- Split bedrooms
Special rooms
Garage Location
front







