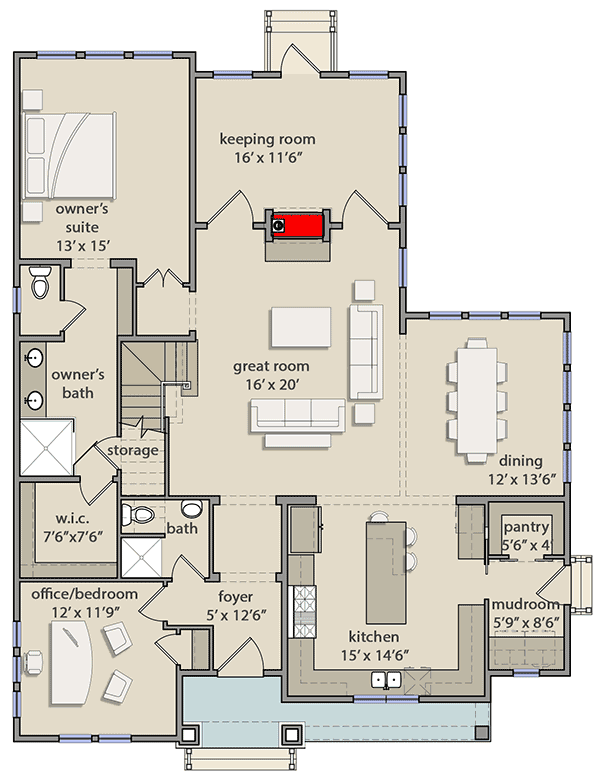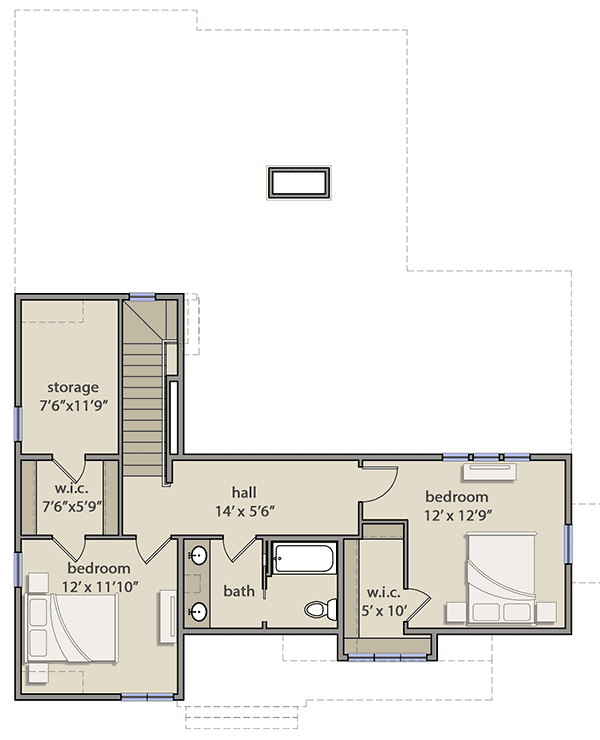Attractive English Cottage Plan With 3 Bedroom And Detached 2 Car Garage. TF-25408-1.5-3
Page has been viewed 426 times
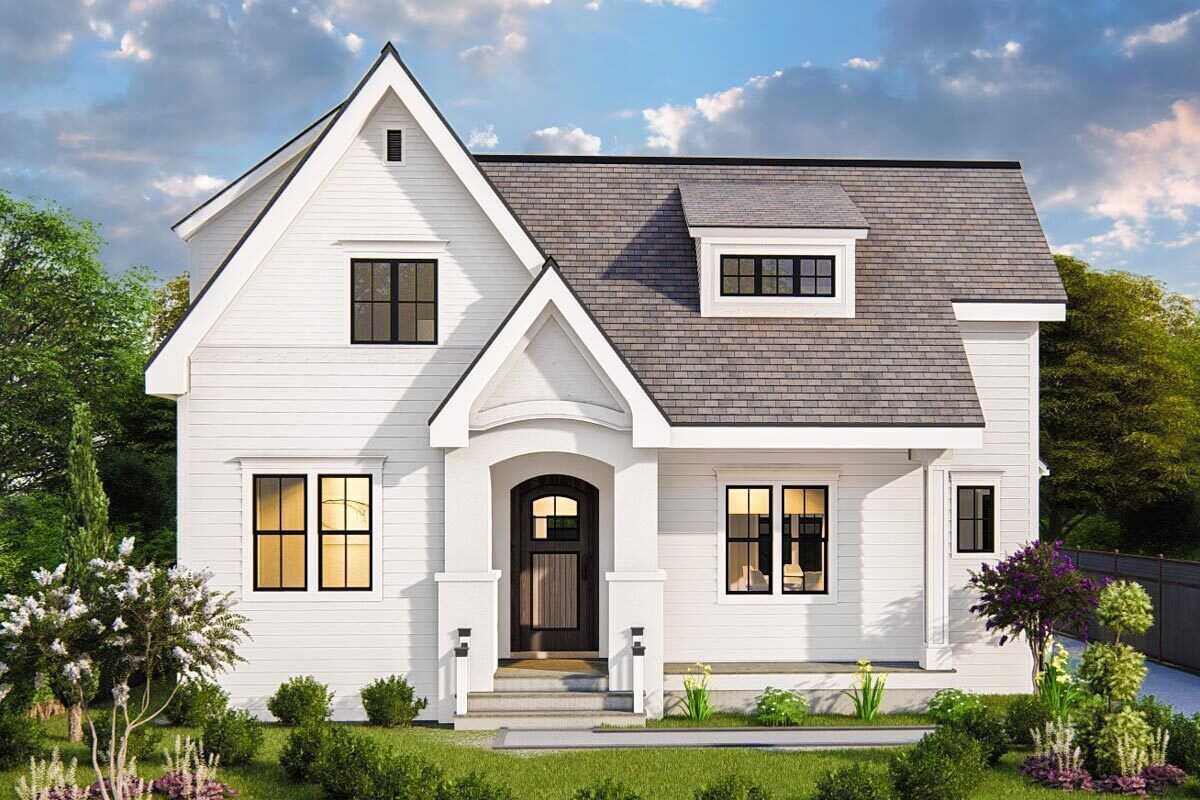
House Plan TF-25408-1.5-3
Mirror reverse- This lovely three-bedroom home plan features two high gables, a neat front porch, and an ornamental shed dormer above.
- With a width of only 13 m, it is ideal for a little lot. The C-shaped kitchen has a huge island with seating on both sides and plenty of workspace.
- Unloading groceries is simple thanks to the walk-in pantry that is situated near the side entrance and across from the mudroom.
- The kitchen and the dining rooms, with many windows, are accessible from the great area.
- Doors leading to the keeping room, which shares the fireplace, surround a fireplace on the back wall. In the rear of the main level, the owner's suite has a walk-in closet and two vanities. Instead, you may utilize the other bedroom, which is at the front, as an office.
- Two more bedrooms and a shared bathroom are located upstairs, as well as a sizable storage area that is accessible through one of the walk-in closets.
- This home plan includes an attached 2-car garage with an optional finished extra room or artist's loft above.
FRONT RIGHT VIEW
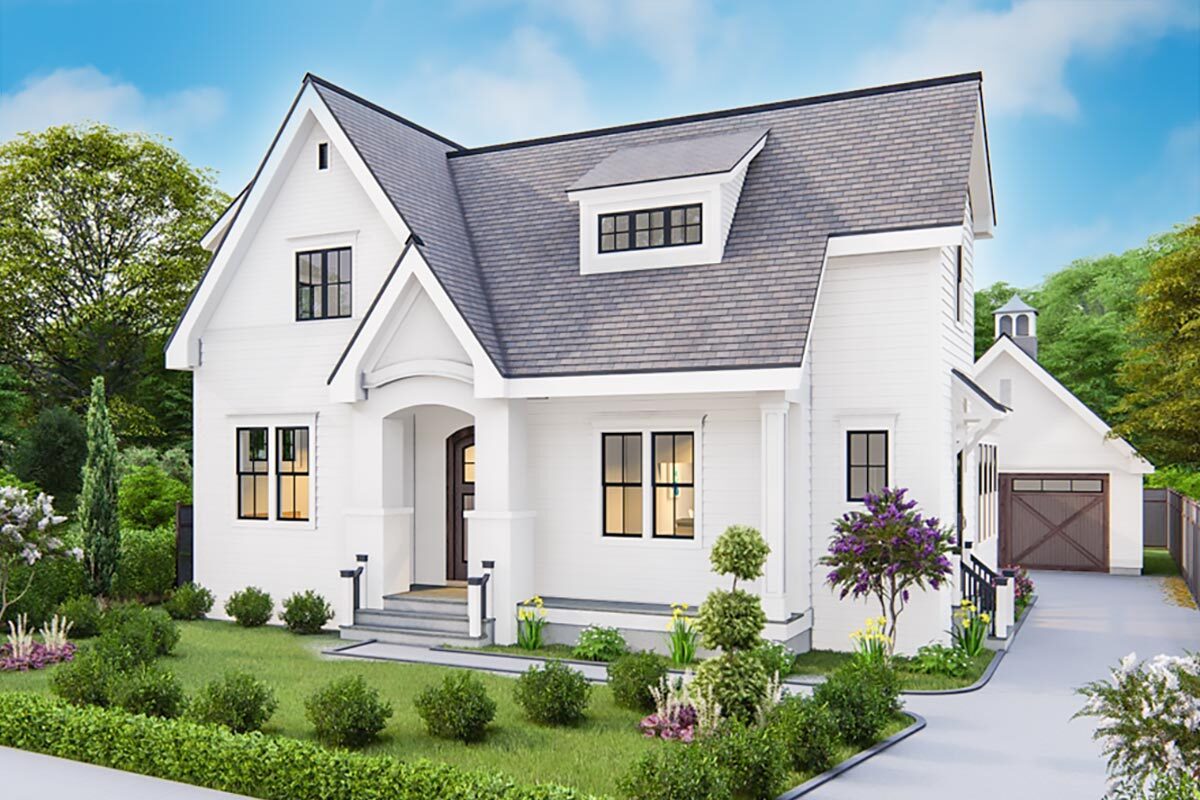
Вид спереди справа
FRONT LEFT VIEW
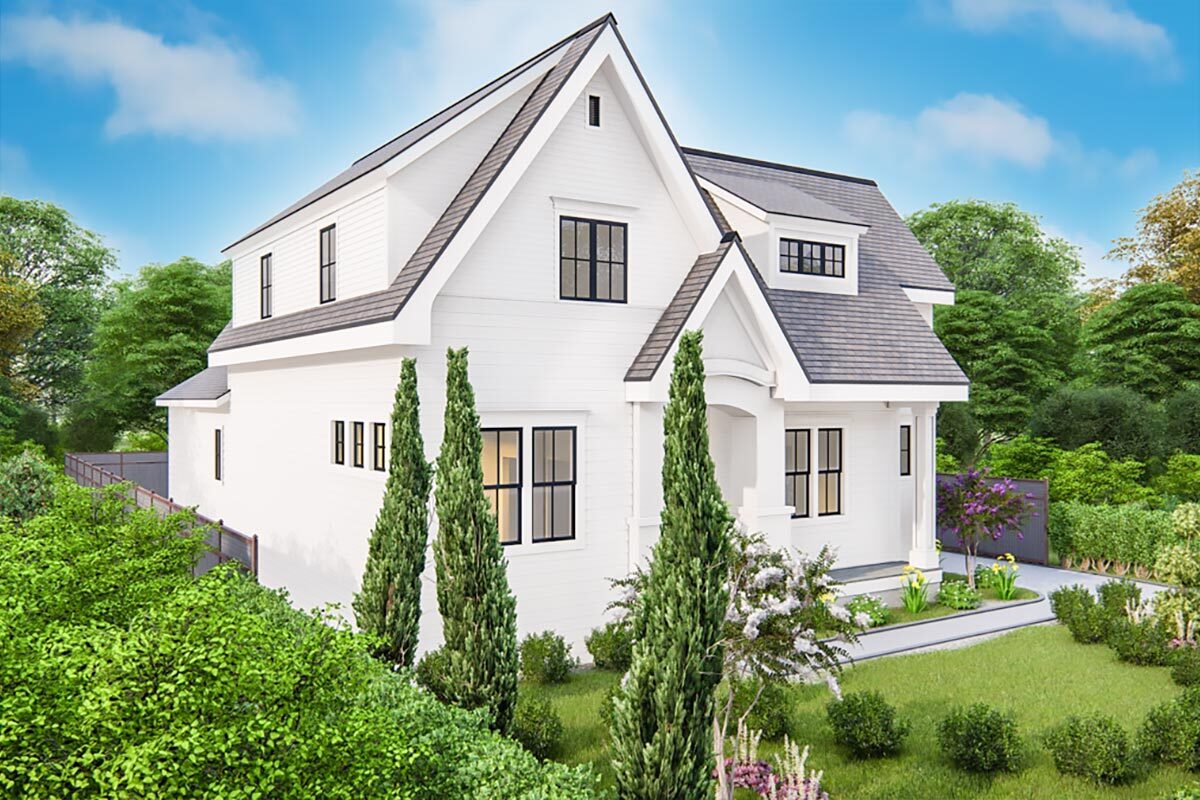
Вид спереди слева
DETACHED GARAGE
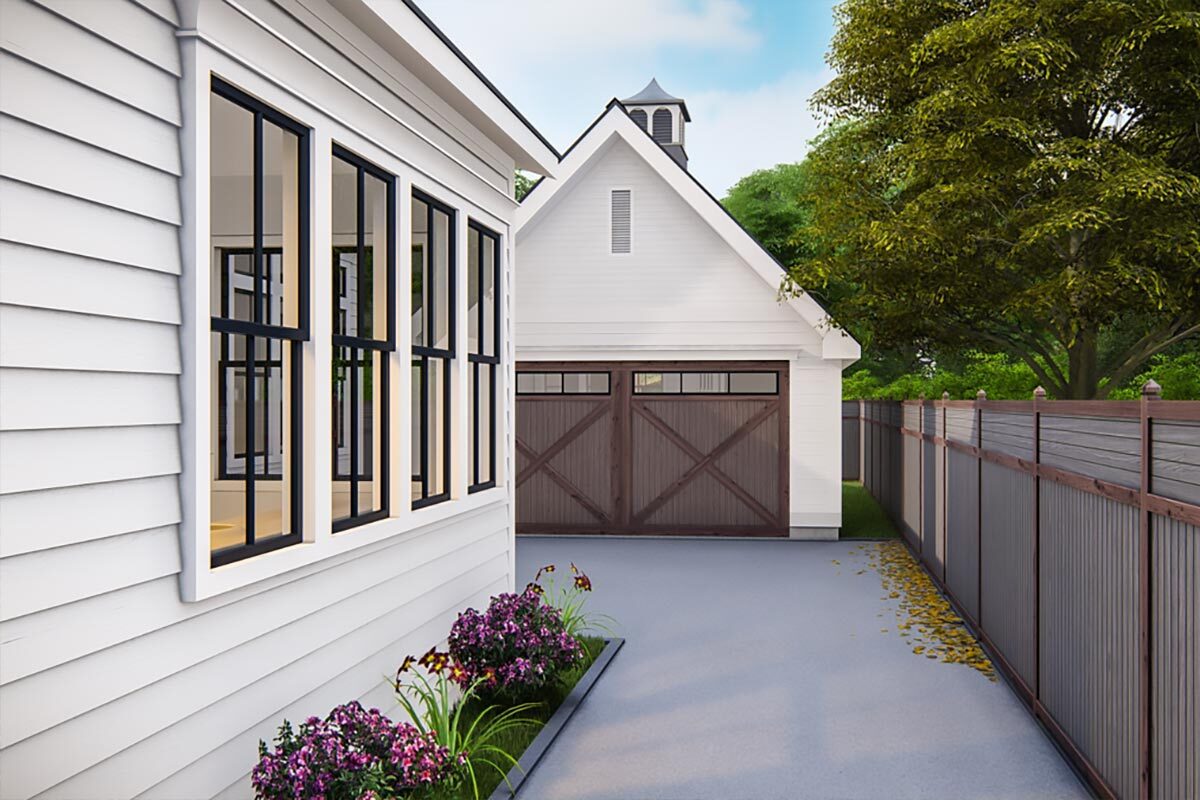
Отдельный гараж
2-CAR-GARAGE
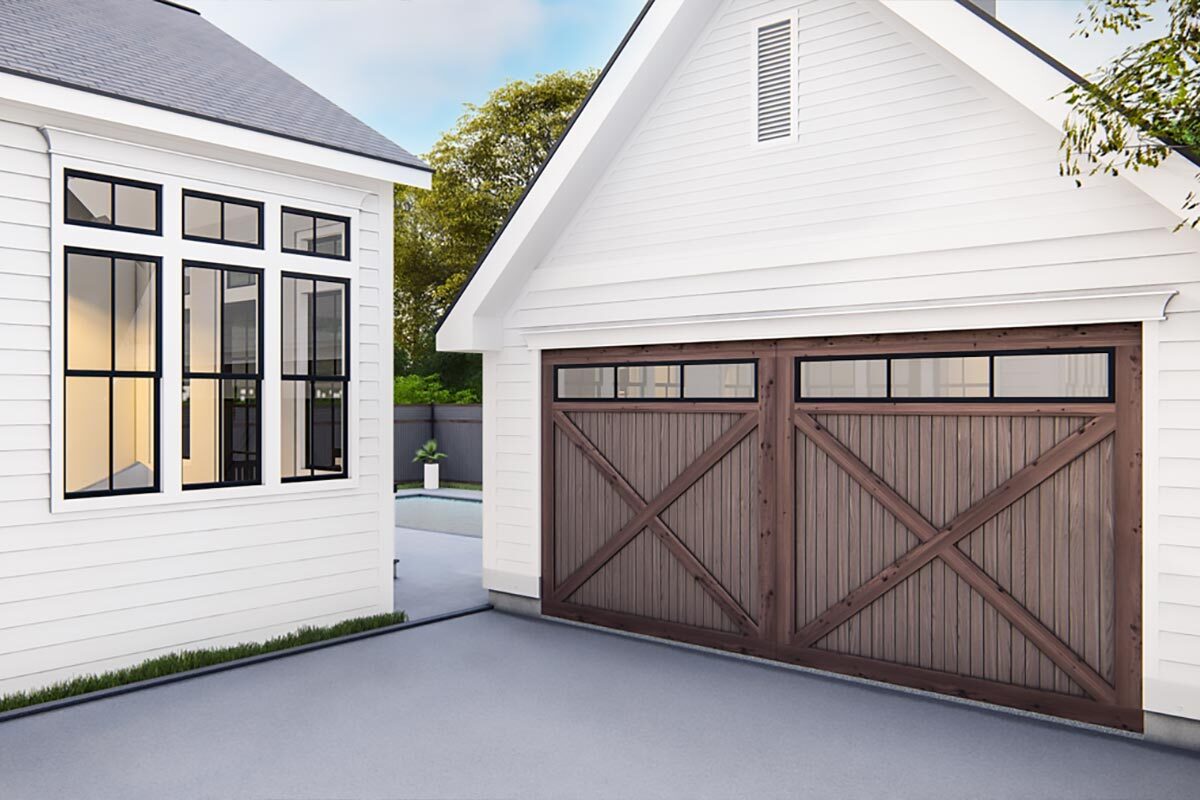
Гараж на 2 автомобиля
REAR VIEW
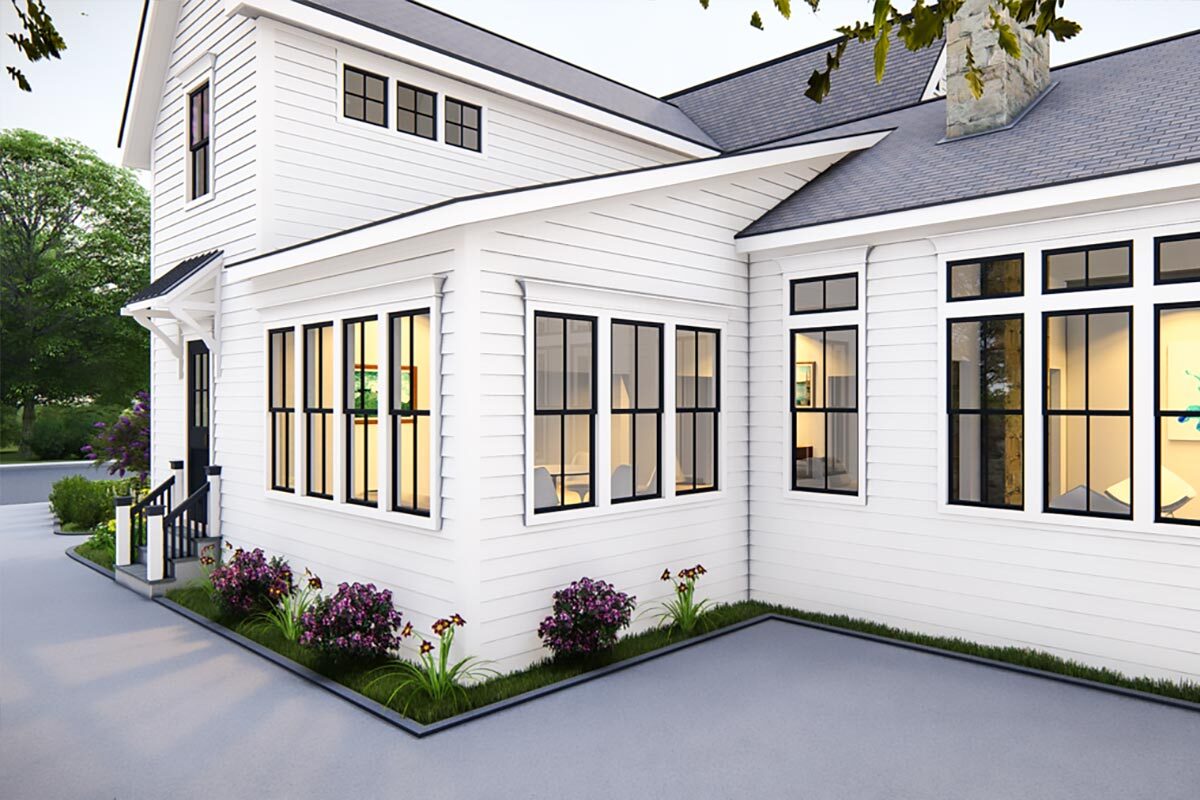
Вид сзади
BACKYARD POOL
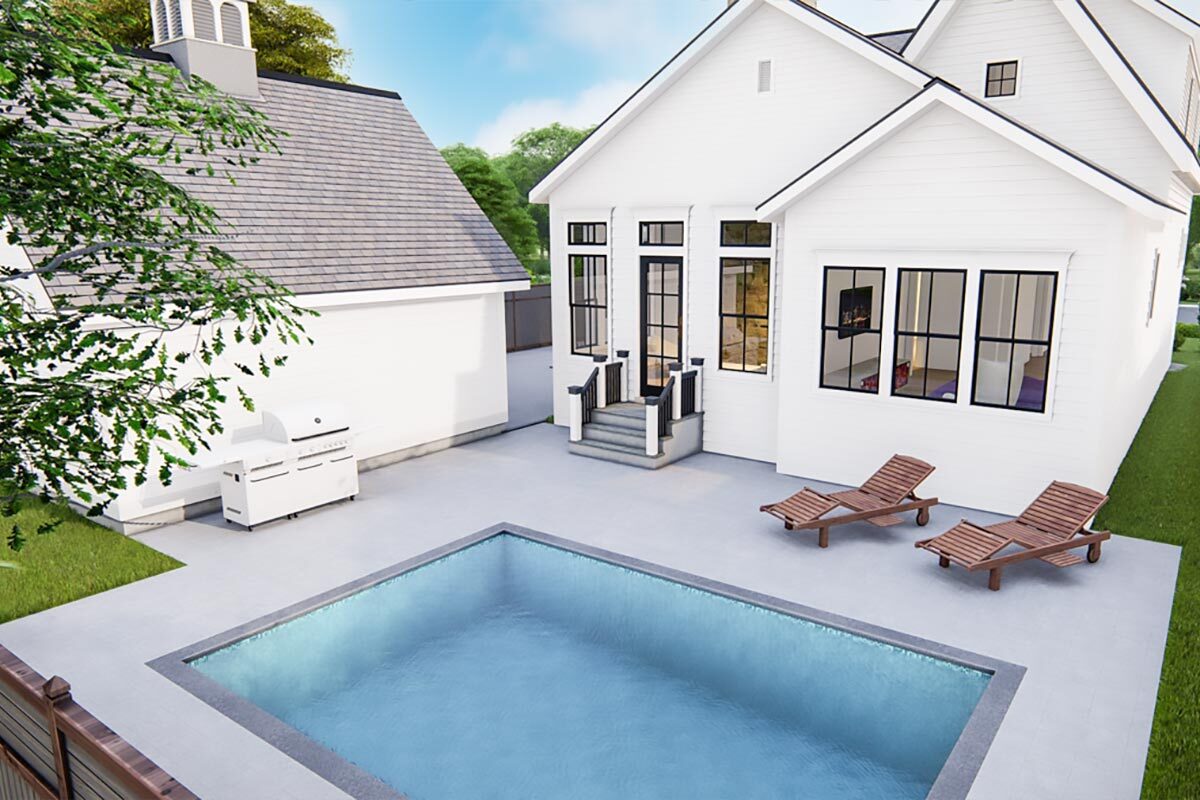
Бассейн на заднем дворе
DETACHED GARAGE PLAN
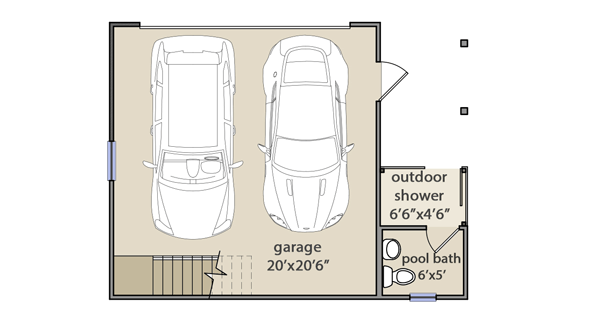
План гаража
2ND FLOOR GARAGE PLAN
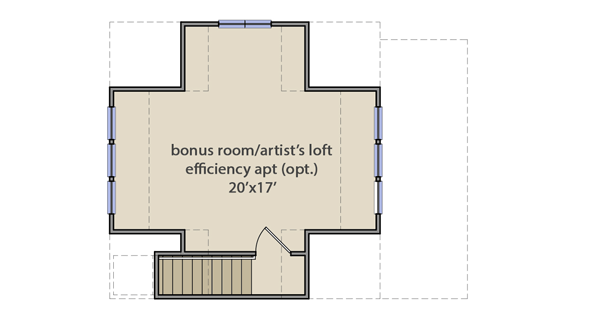
План мансарды гаража
Floor Plans
See all house plans from this designerConvert Feet and inches to meters and vice versa
| ft | in= | m |
Only plan: $275 USD.
Order Plan
HOUSE PLAN INFORMATION
Floor
1,5
Bedroom
3
Bath
3
Cars
2
Total heating area
240.5 m2
1st floor square
170.5 m2
2nd floor square
70 m2
House width
12.8 m
House depth
16.2 m
Ridge Height
9.4 m
1st Floor ceiling
3 m
2nd Floor ceiling
2.7 m
Garage type
- Detached
Garage Location
Rear, Side, Front
Garage area
40.6 m2
Exterior wall thickness
0.15
Wall insulation
3.35 Wt(m2 h)
Facade cladding
- horizontal siding
Living room feature
- fireplace
- vaulted ceiling
- open layout
- staircase
- vaulted ceiling
Kitchen feature
- separate kitchen
- kitchen island
- pantry
Bedroom features
- Walk-in closet
- First floor master
- Bath + shower
Special rooms
Floors
House plan features
- Single-story house plans with 3 bedroom and home office
- 3 bedroom house plans
