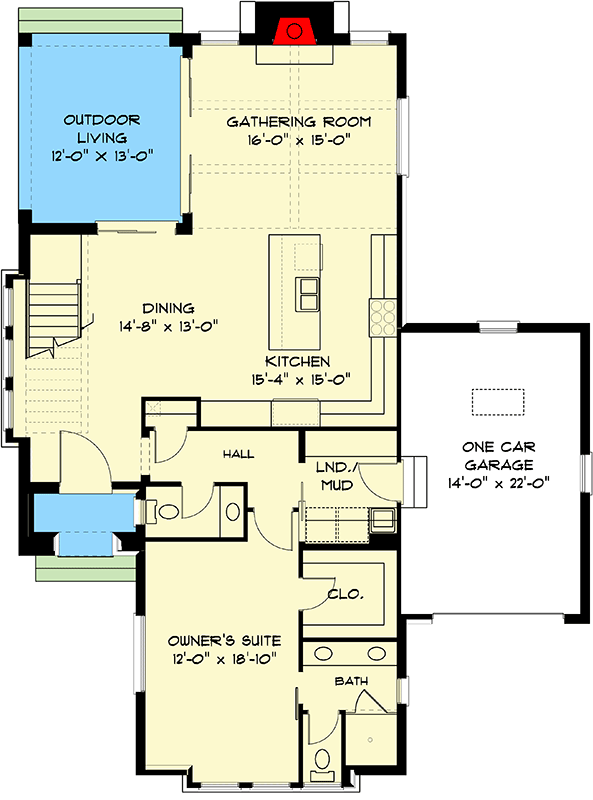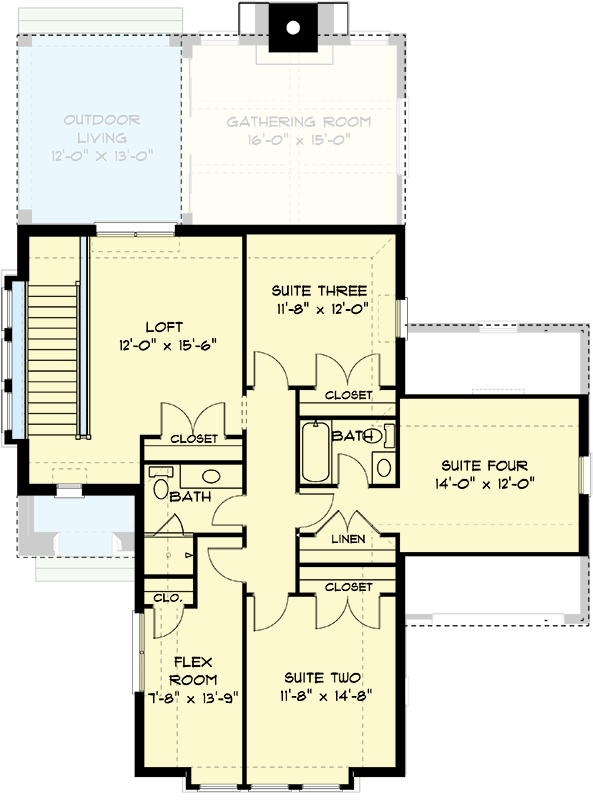Plan EL-93195-2-4 4 Bedroom 230 Square Meter Tudor Cottage Plan Upstairs Flex Room
Page has been viewed 445 times
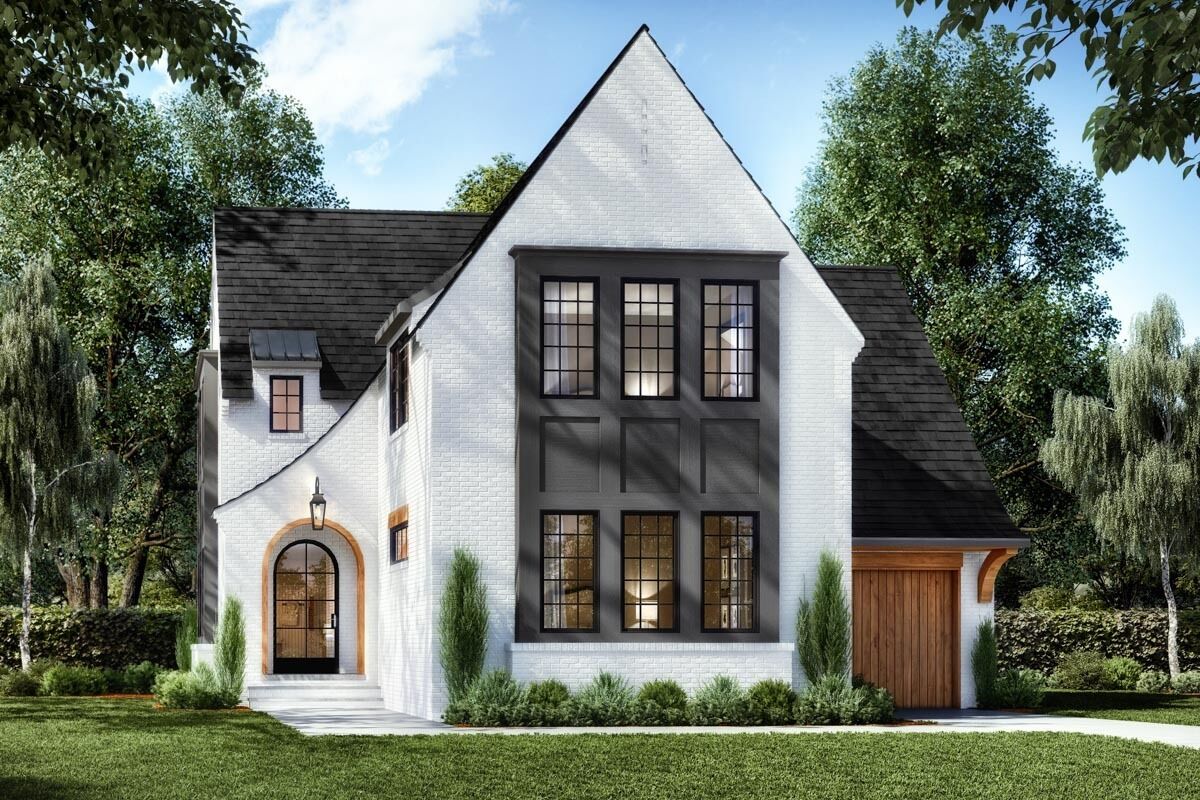
House Plan EL-93195-2-4
Mirror reverse- This Transitional house plan gives you 230 square meters of heated living with 4 bedrooms and 2.5 baths plus a 1-car front-facing garage. Boxed bay windows in the gable and a sweeping roofline above the covered entry add to the home plan's curb appeal.
- On the main floor, the gathering room has a fireplace and access to the covered porch in back (the dining area also opens to the porch). The kitchen sits at the juncture of those two spaces and has an island with casual seating, work space and a double sink.
- The master suite is located in the front of the home and has a walk-in closet and a bathroom with two vanities and a space-saving shower.
- The second floor has a loft with three bedrooms and two baths and a flex room.
HOUSE PLAN IMAGE 1
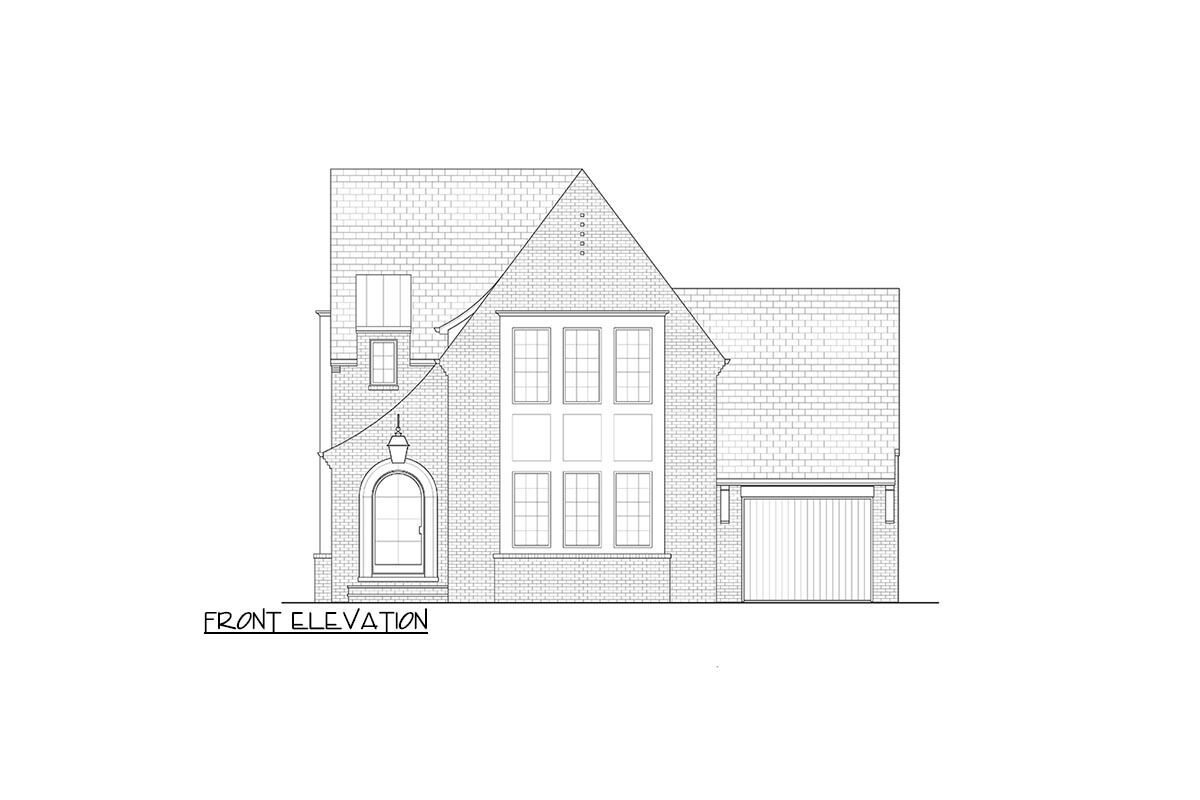
Interior 2. Plan EL-93195-2-4
HOUSE PLAN IMAGE 2
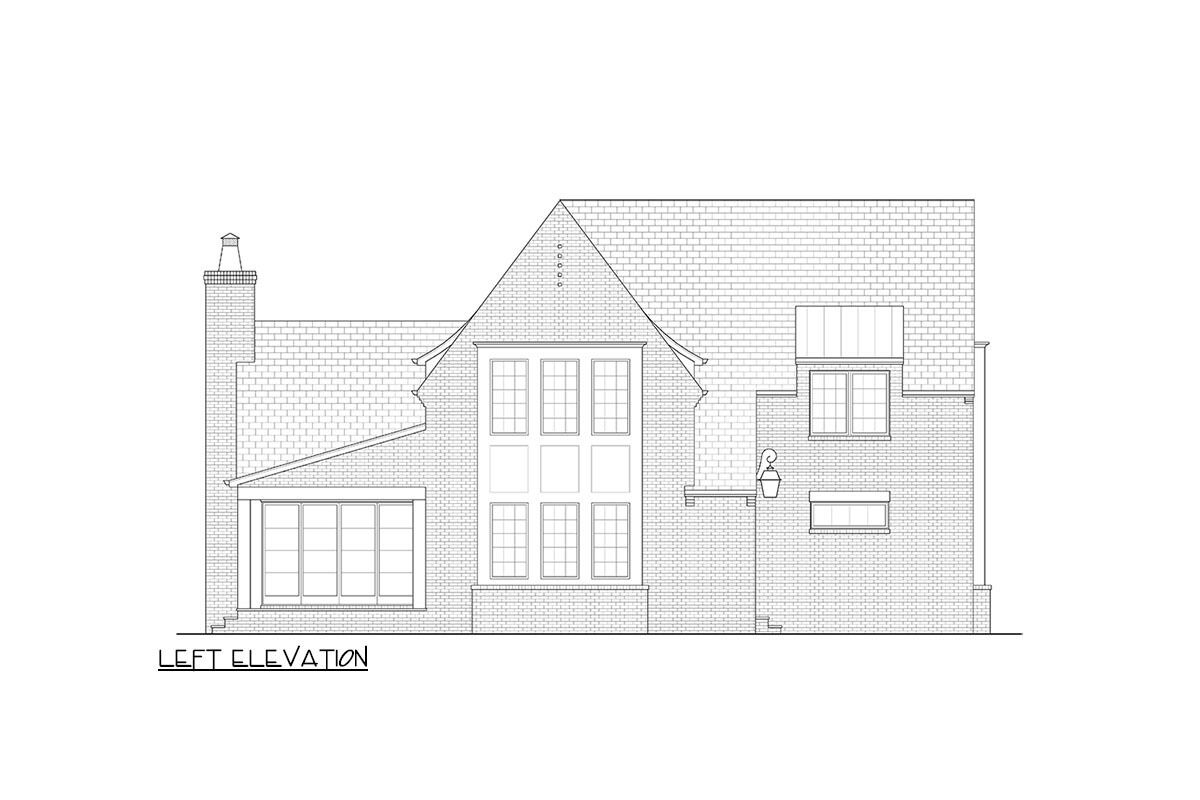
Interior 3. Plan EL-93195-2-4
HOUSE PLAN IMAGE 3
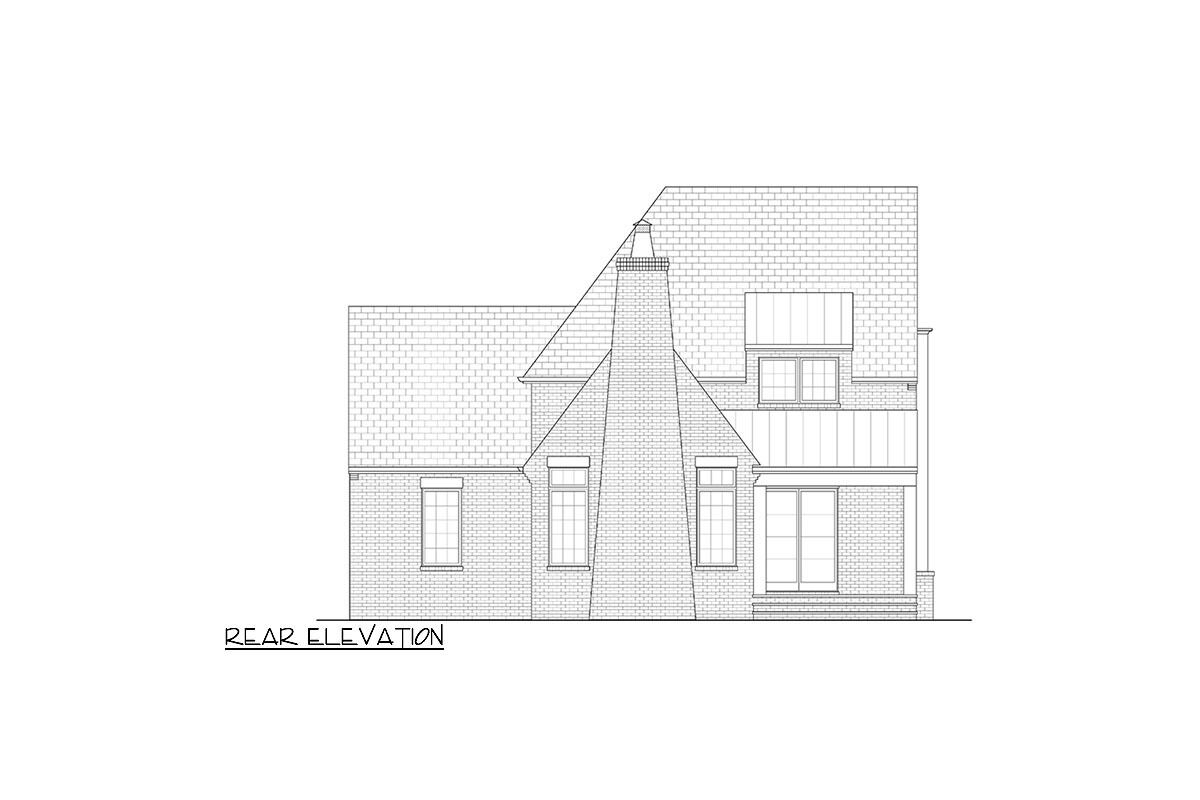
Interior 4. Plan EL-93195-2-4
HOUSE PLAN IMAGE 4
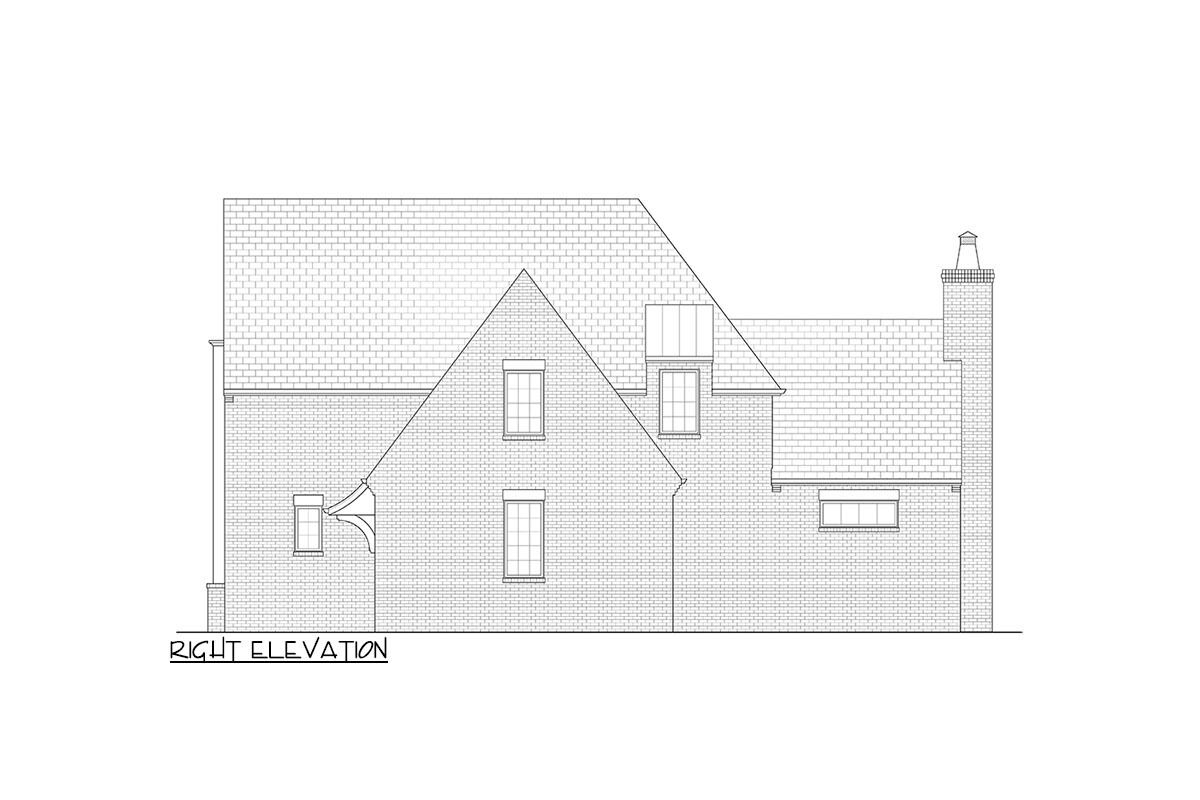
Interior 5. Plan EL-93195-2-4
Floor Plans
See all house plans from this designerConvert Feet and inches to meters and vice versa
| ft | in= | m |
Only plan: $500 USD.
Order Plan
HOUSE PLAN INFORMATION
Quantity
Floor
2
Bedroom
4
Bath
3
Cars
1
Half bath
1
Dimensions
Total heating area
231 m2
1st floor square
123.5 m2
2nd floor square
107.5 m2
House width
13.7 m
House depth
18.6 m
Ridge Height
9.8 m
1st Floor ceiling
3 m
Walls
Exterior wall thickness
0.15
Wall insulation
3.35 Wt(m2 h)
Facade cladding
- brick
- stucco
Main roof pitch
50°
Roof type
- multi gable roof
Rafters
- lumber
Living room feature
- fireplace
- open layout
- sliding doors
- entry to the porch
- staircase
Kitchen feature
- kitchen island
Garage type
- Attached
Garage Location
Front
Garage area
28.1 m2
