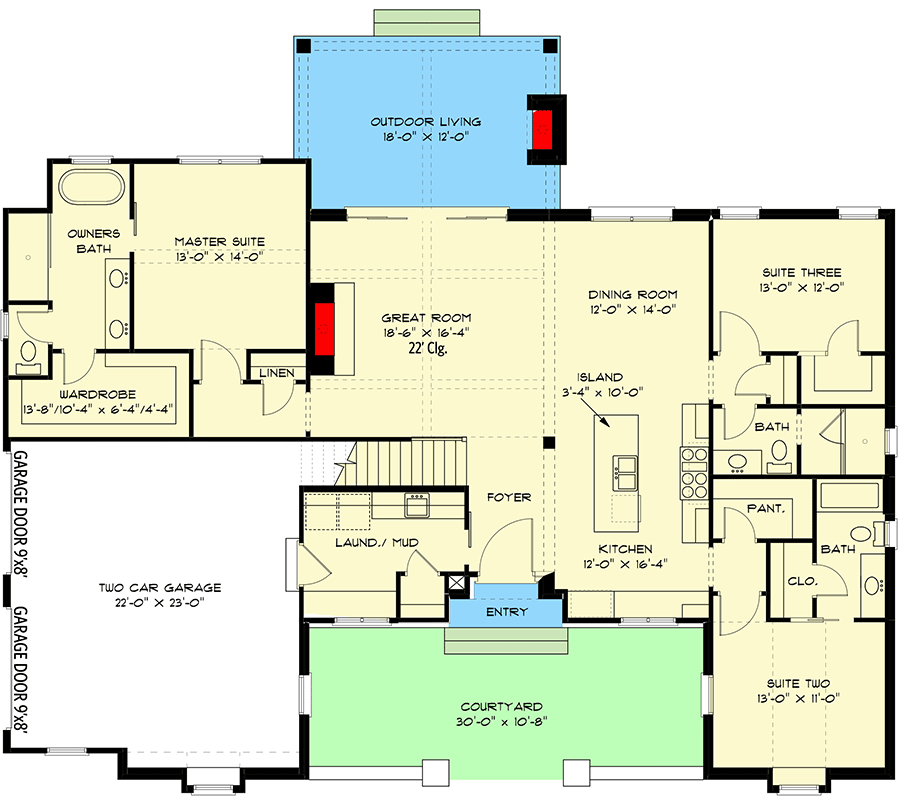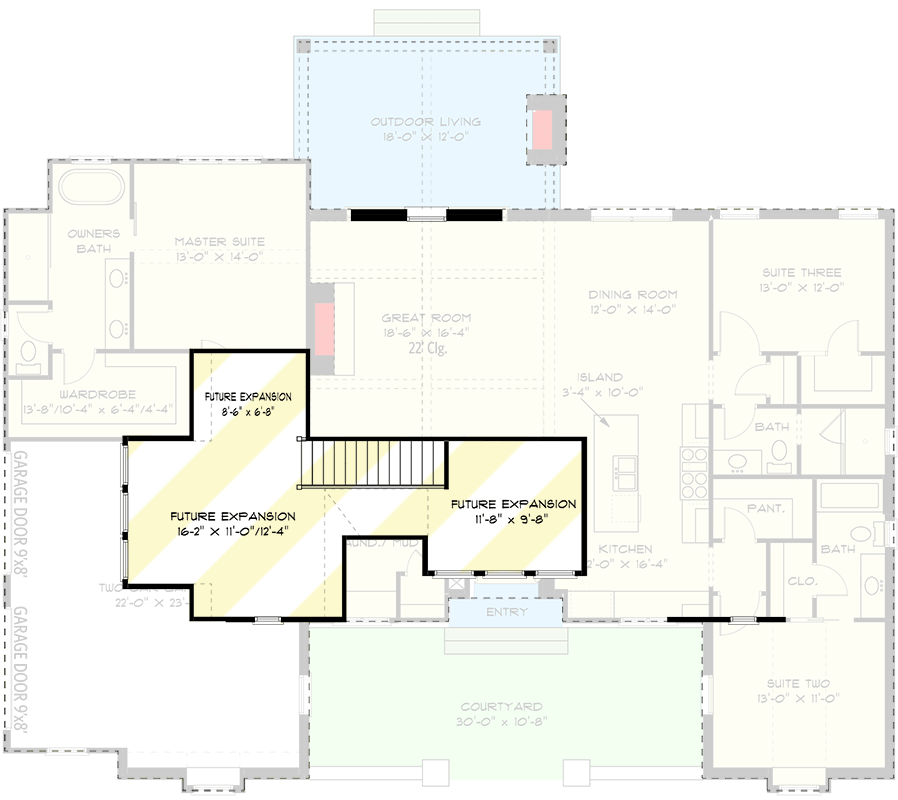Plan EL-93161-2-3 Lovely Home Design Under 200 Square Meters With Nearly Symmetrical Face
Page has been viewed 4 times
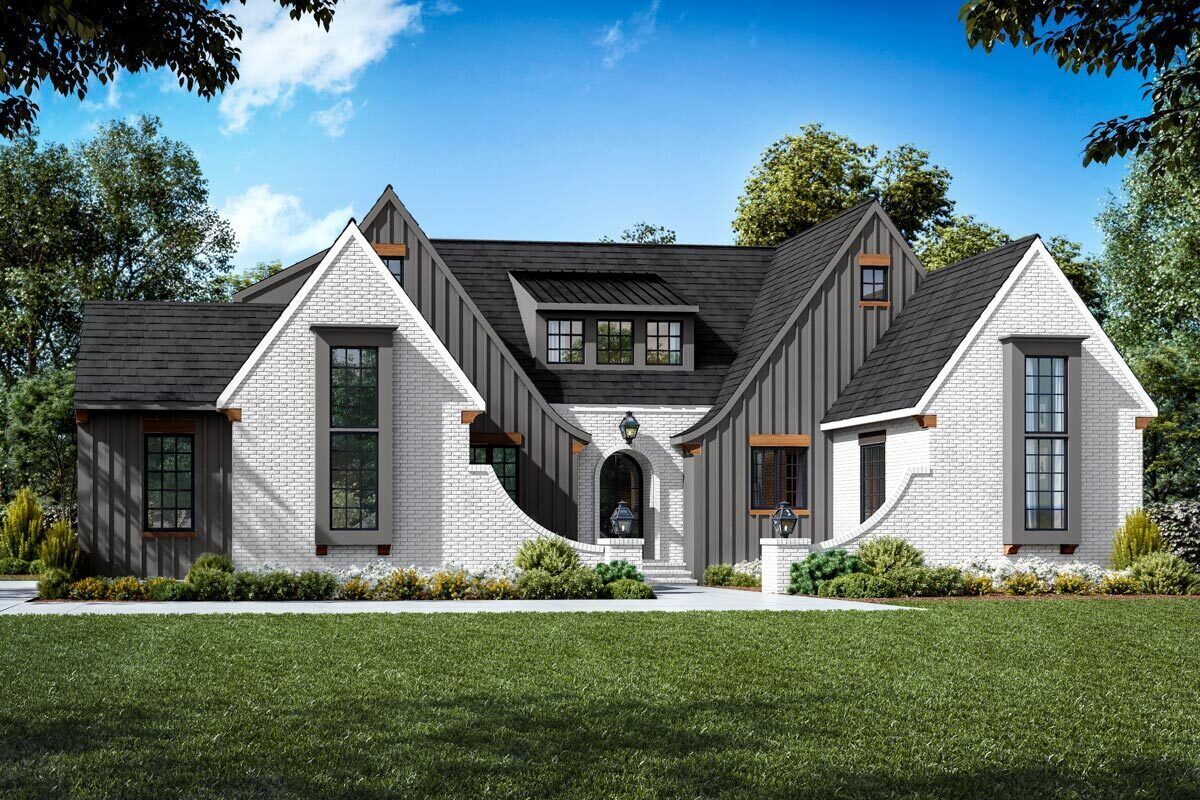
House Plan EL-93161-2-3
Mirror reverse- This attractive Transitional Country house plan's façade feature vertical siding, painted brick, and sweeping rooflines that frame the entrance and the shed dormer above. The only piece on the left that deviates from the symmetry is the side-entry garage.
- The great room has exposed ceiling beams and 6.6-m high ceilings in the foyer. The area smoothly connects to the kitchen and eating area.
- The great room's back wall may be drawn back to create an outdoor living room with a fireplace. The kitchen boasts a sizable island with two sinks and access to a sizable pantry conveniently located nearby.
- The owner's suite features two vanities, a bath, a walk-in shower, a private toilet, and a walk-in closet. It is discretely situated on the left side of the house.
- Two bedrooms on opposite sides of the house have their own bathrooms. Matching 2.7 by 2.4 m overhead doors are in the garage.
- You can use the 37.4 square meters of unfinished space in the expansion space above the garage however you see fit by ascending the stairs.
HOUSE PLAN IMAGE 1
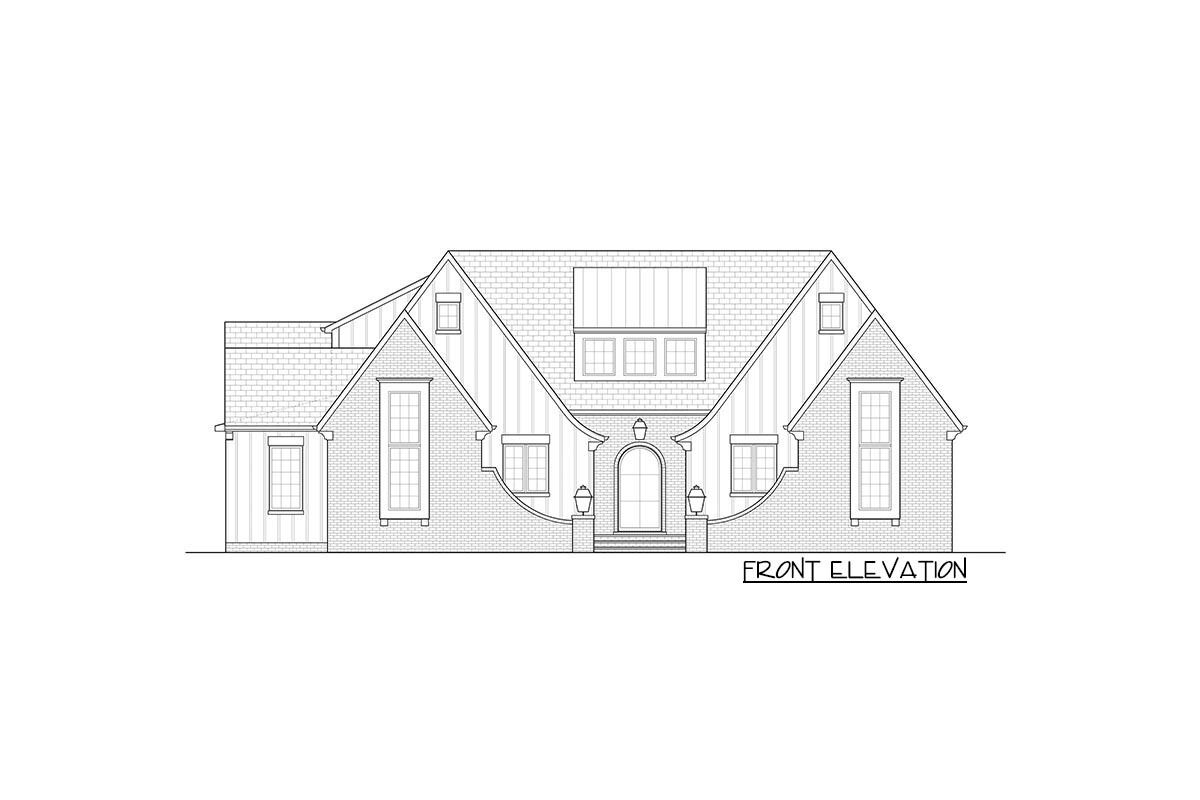
Interior 2. Plan EL-93161-2-3
HOUSE PLAN IMAGE 2
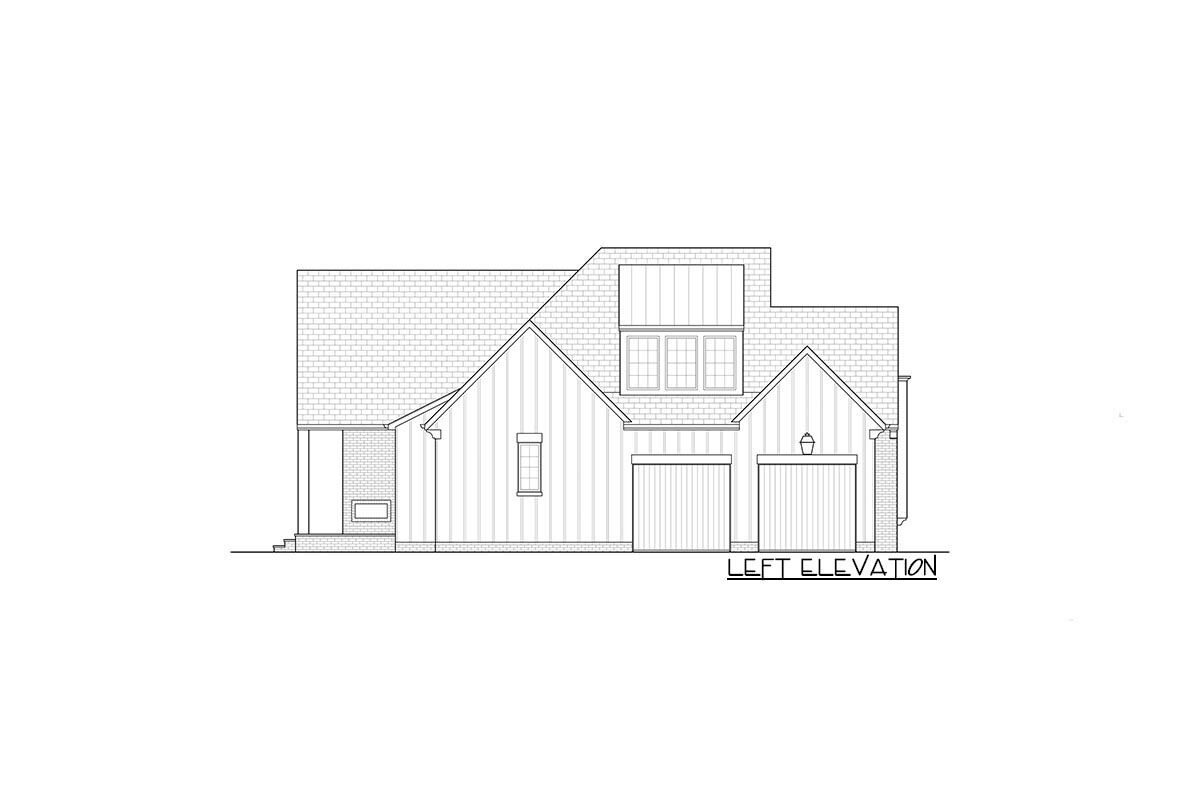
Interior 3. Plan EL-93161-2-3
HOUSE PLAN IMAGE 3
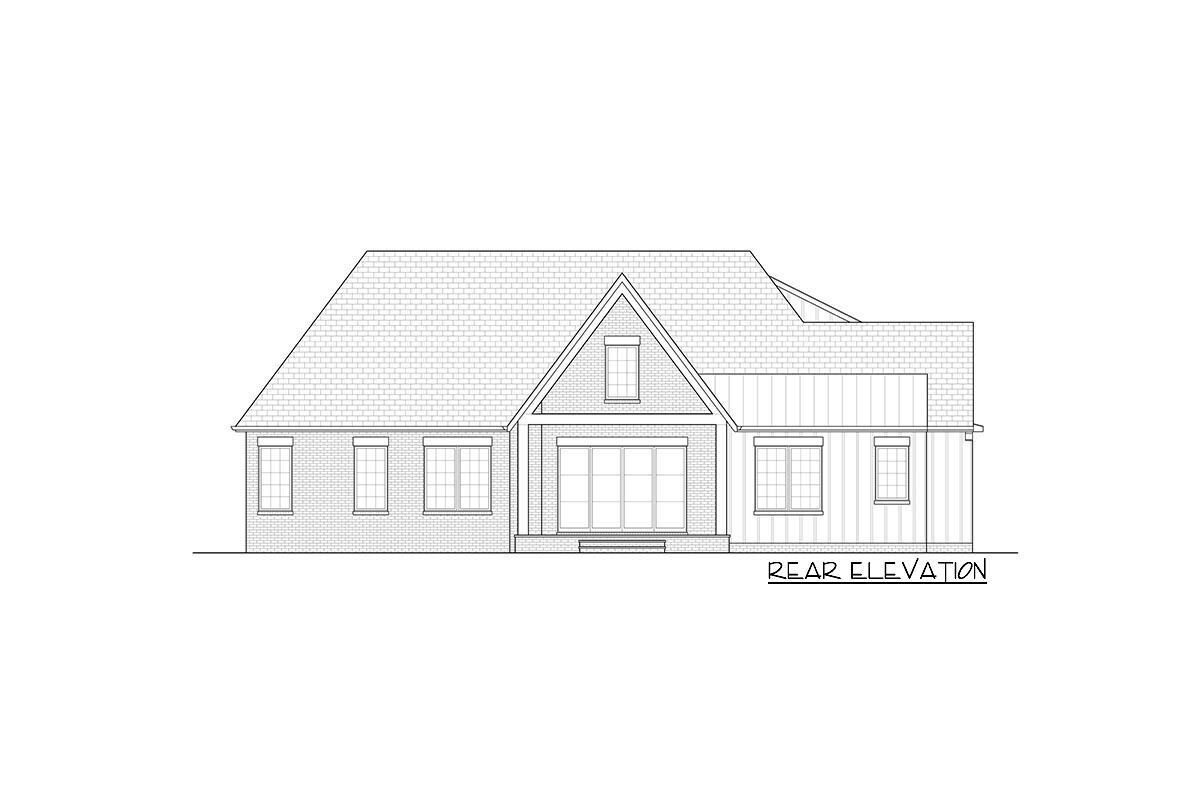
Interior 4. Plan EL-93161-2-3
HOUSE PLAN IMAGE 4
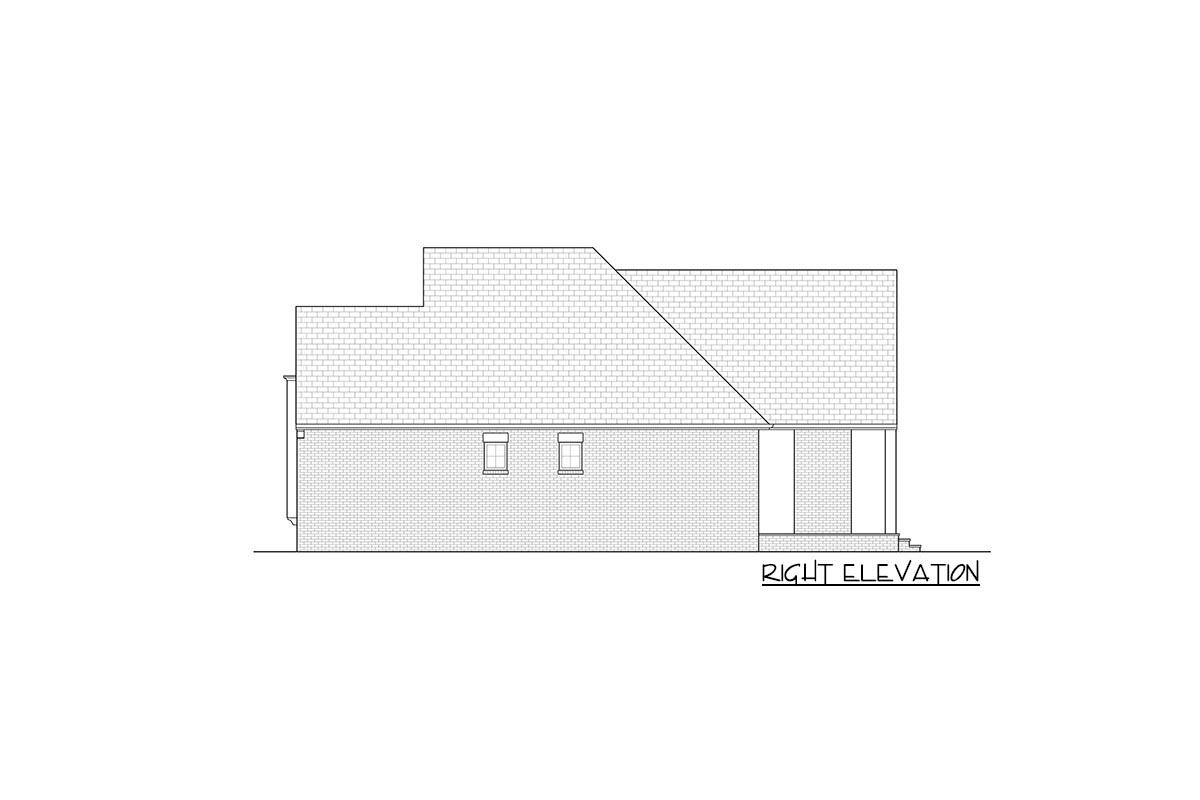
Interior 5. Plan EL-93161-2-3
Floor Plans
See all house plans from this designerConvert Feet and inches to meters and vice versa
| ft | in= | m |
Only plan: $400 USD.
Order Plan
HOUSE PLAN INFORMATION
Floor
2
Bedroom
3
Bath
3
Cars
2
Total heating area
182.9 m2
1st floor square
182.9 m2
House width
23.5 m
House depth
19.8 m
Ridge Height
7.9 m
1st Floor ceiling
3 m
Garage Location
Side
Garage area
52.9 m2
Main roof pitch
56°
Roof type
- multi gable roof
Rafters
- lumber
Exterior wall thickness
0.15
Wall insulation
3.35 Wt(m2 h)
Facade cladding
- brick
- vertical siding
- board and batten siding
Living room feature
- fireplace
- tray ceiling
- open layout
- sliding doors
- entry to the porch
Kitchen feature
- kitchen island
- pantry
Bedroom features
- Walk-in closet
- First floor master
- Bath + shower
- Split bedrooms
