Plan of a one-story frame house with an attic and a garage
Page has been viewed 517 times
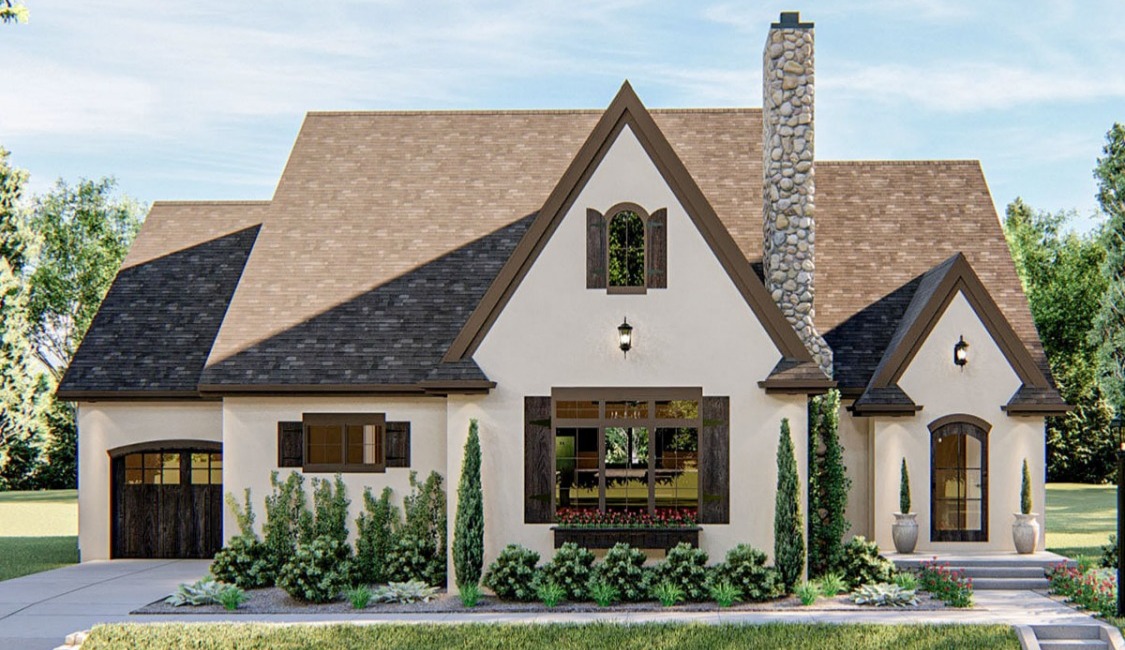
House Plan DJ-62826-1-3
Mirror reverse- The design of this 3-bedroom cottage combines Old England charm with a modern layout. On the outside, the play of plaster and stone gives this home a great appeal.
- The living room has a high ceiling with wood beams and a large fireplace. The living room, dining room, and kitchen blend harmoniously with each other in this open plan layout.
- The kitchen on the rear side of the house includes a large island with a snack bar and a large pantry. The master bedroom is much larger than usual in a house of this size.
- The master bathroom has a double vanity and a walk-in closet. On the opposite side of the house, two other bedrooms share a conveniently located bathroom.
- A garage for 1 car leads inside through a comfortable entrance hall with a bench and a built-in table. Choose the option with a garage for 2 cars and get 540 sq. ft. of garage space.
HOUSE PLAN IMAGE 1
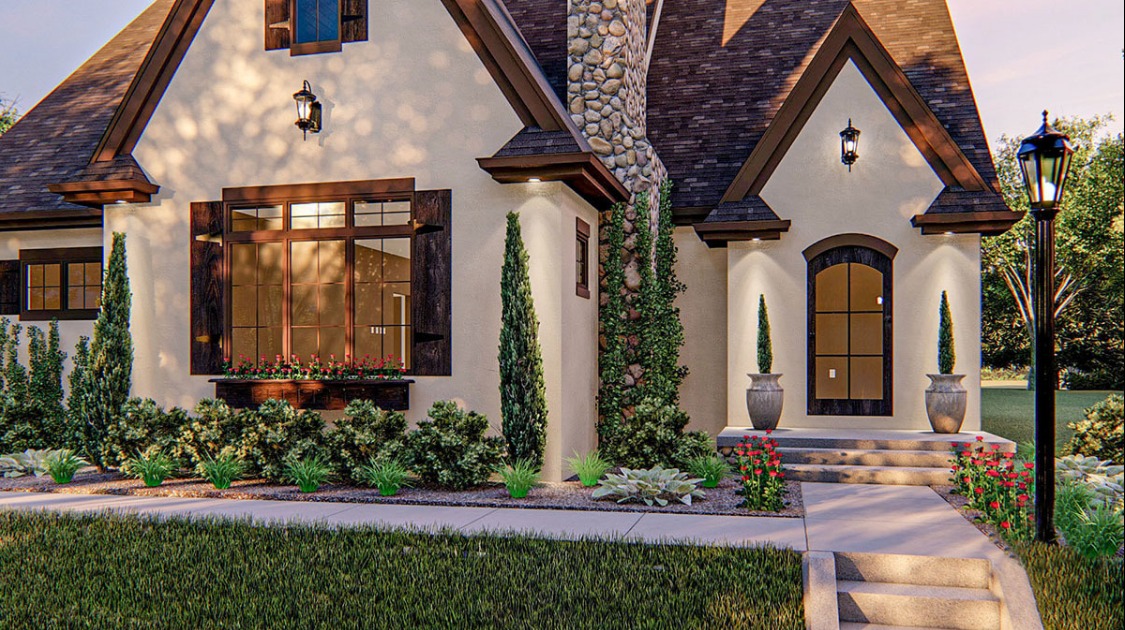
HOUSE PLAN IMAGE 2
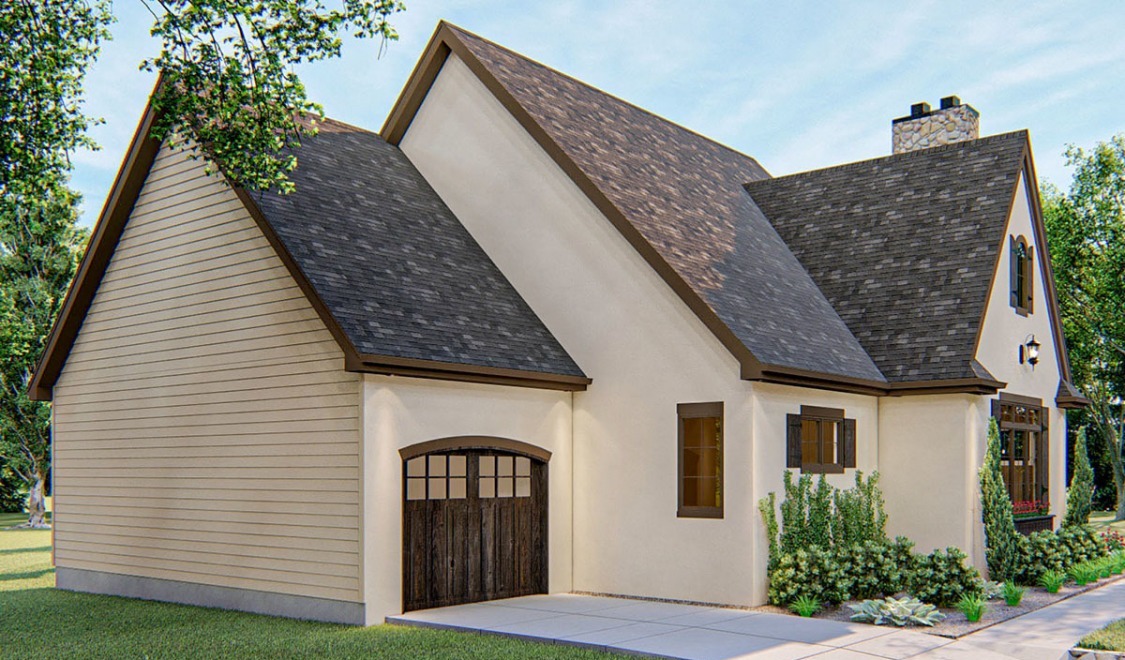
HOUSE PLAN IMAGE 3
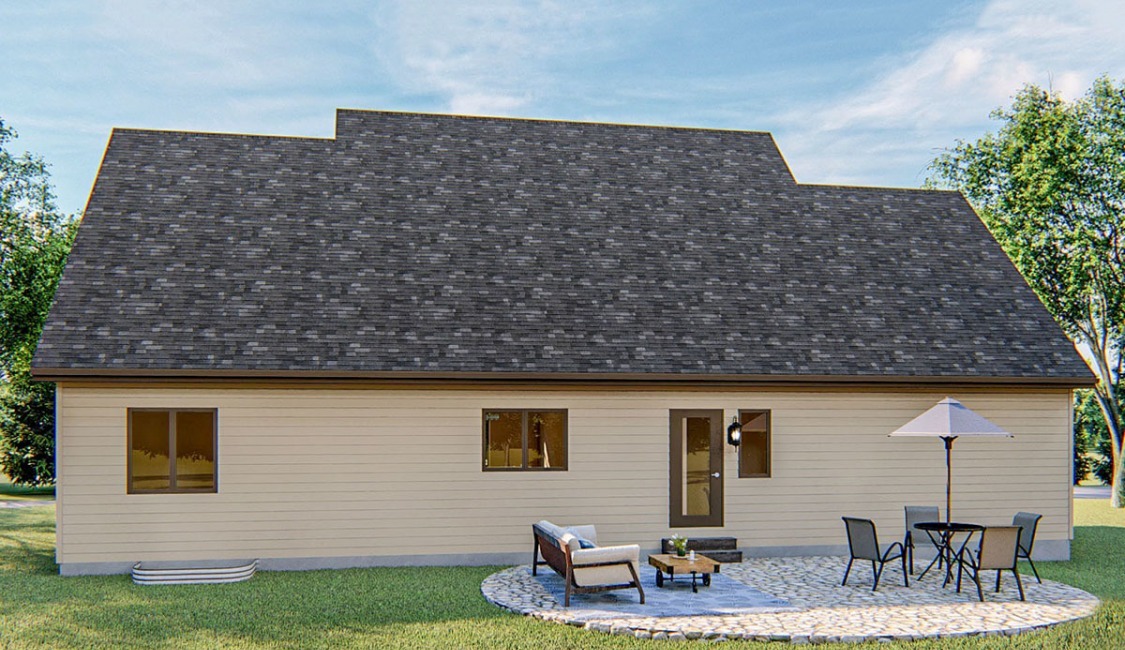
HOUSE PLAN IMAGE 4
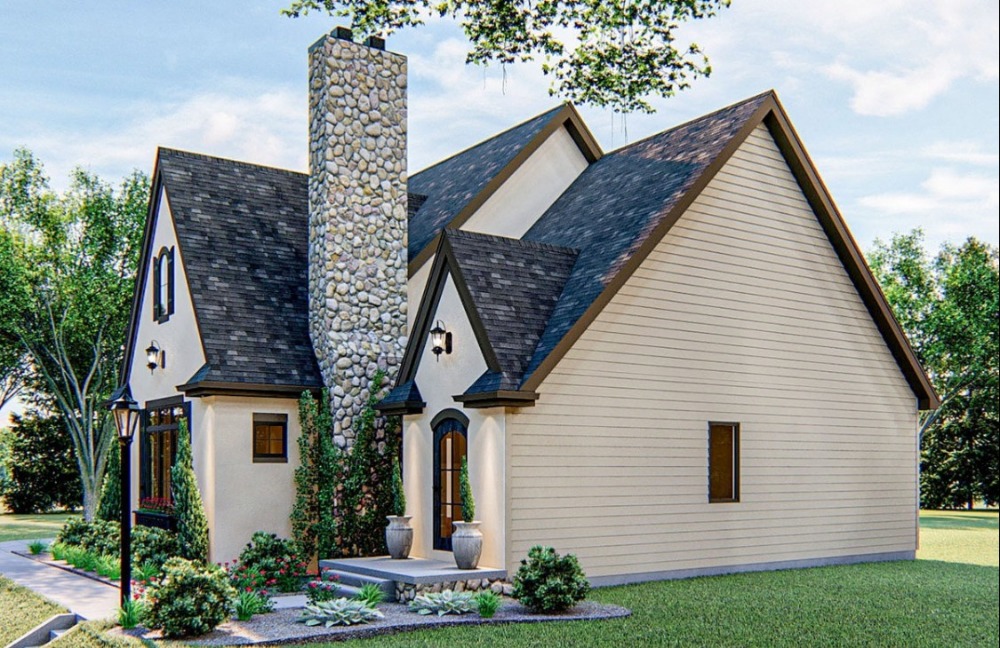
Floor Plans
See all house plans from this designerConvert Feet and inches to meters and vice versa
| ft | in= | m |
Only plan: $200 USD.
Order Plan
HOUSE PLAN INFORMATION
Quantity
Floor
1
Bedroom
3
Bath
2
Cars
1
2
2
Dimensions
Total heating area
157.5 m2
1st floor square
157.5 m2
House width
17.7 m
House depth
12.8 m
1st Floor ceiling
2.7 m
Walls
Exterior wall thickness
2x4
Wall insulation
2.64 Wt(m2 h)
Facade cladding
- stucco
Main roof pitch
45°
Roof type
- a gable roof
- steep pitched roof
- a complex roof with large front facing gables
Rafters
- lumber
Living room feature
- fireplace
- vaulted ceiling
- open layout
Kitchen feature
- kitchen island
- pantry
Garage type
- Attached garage house plans
- One car garage house plans
- Two car garage house plans
Garage Location
front
Outdoor living
Facade type
- Stucco house plans







