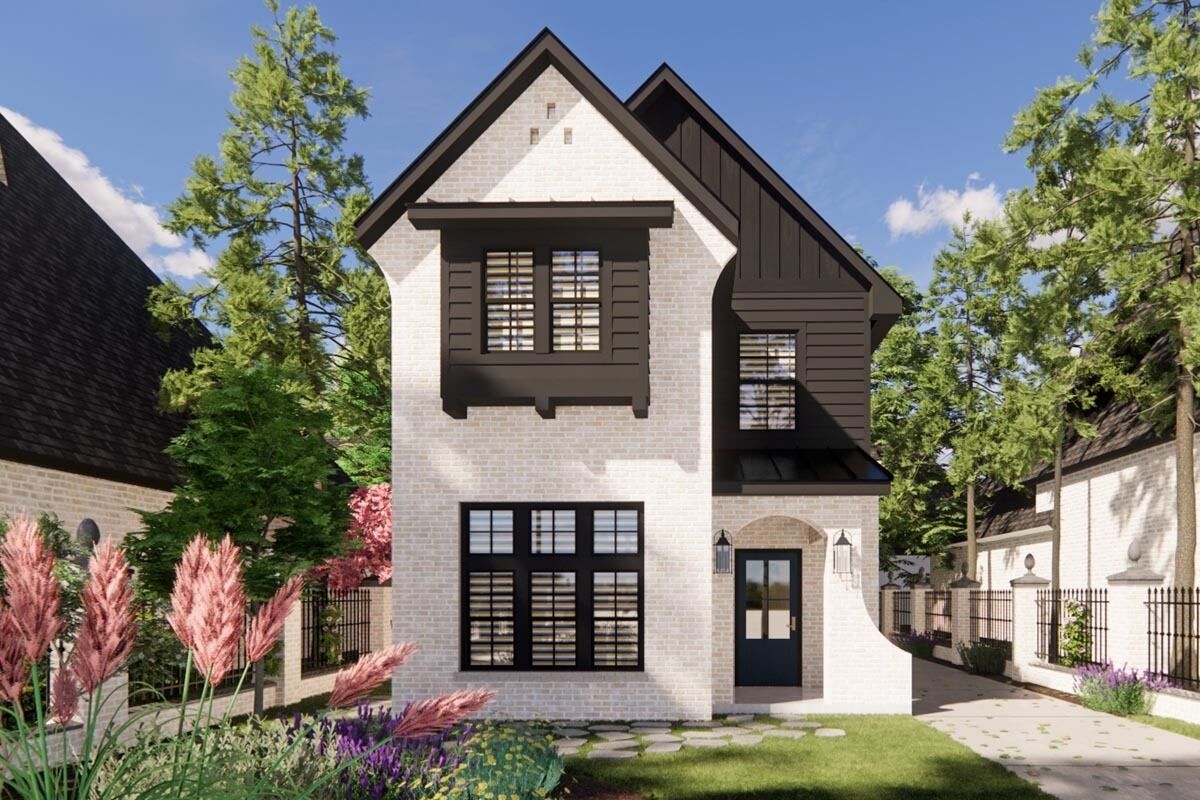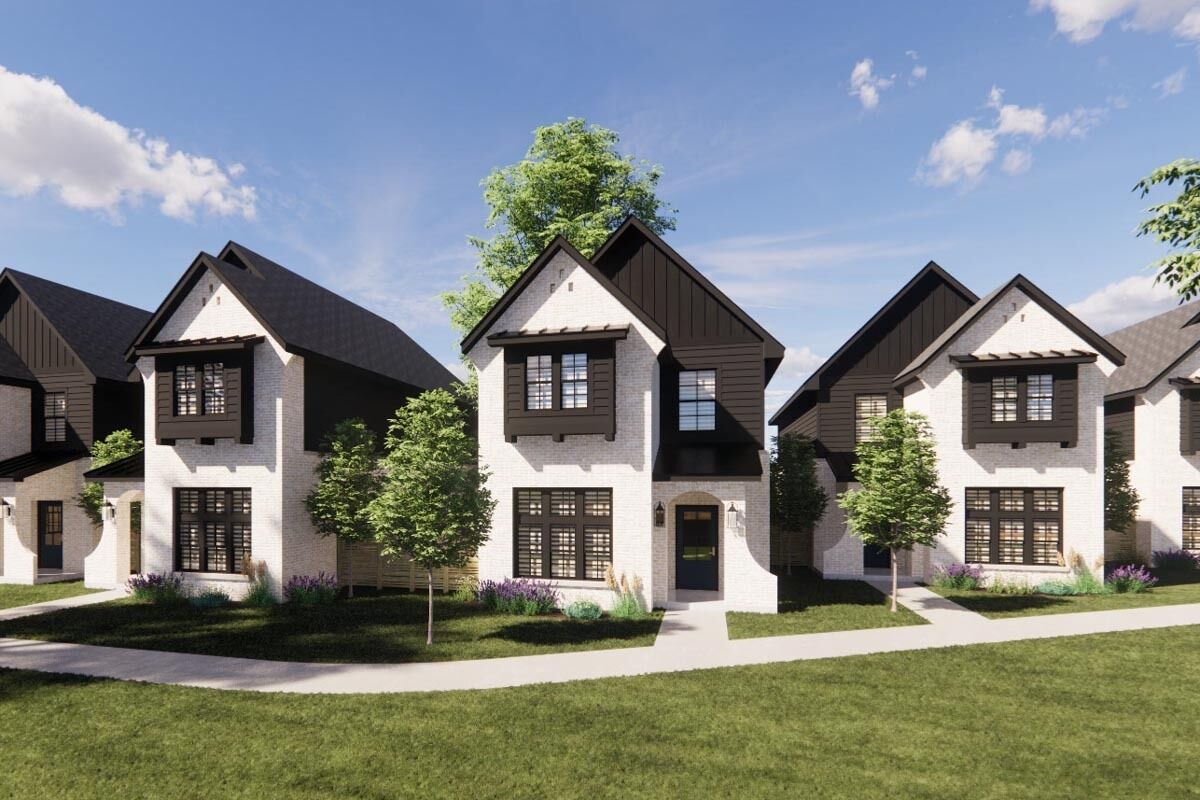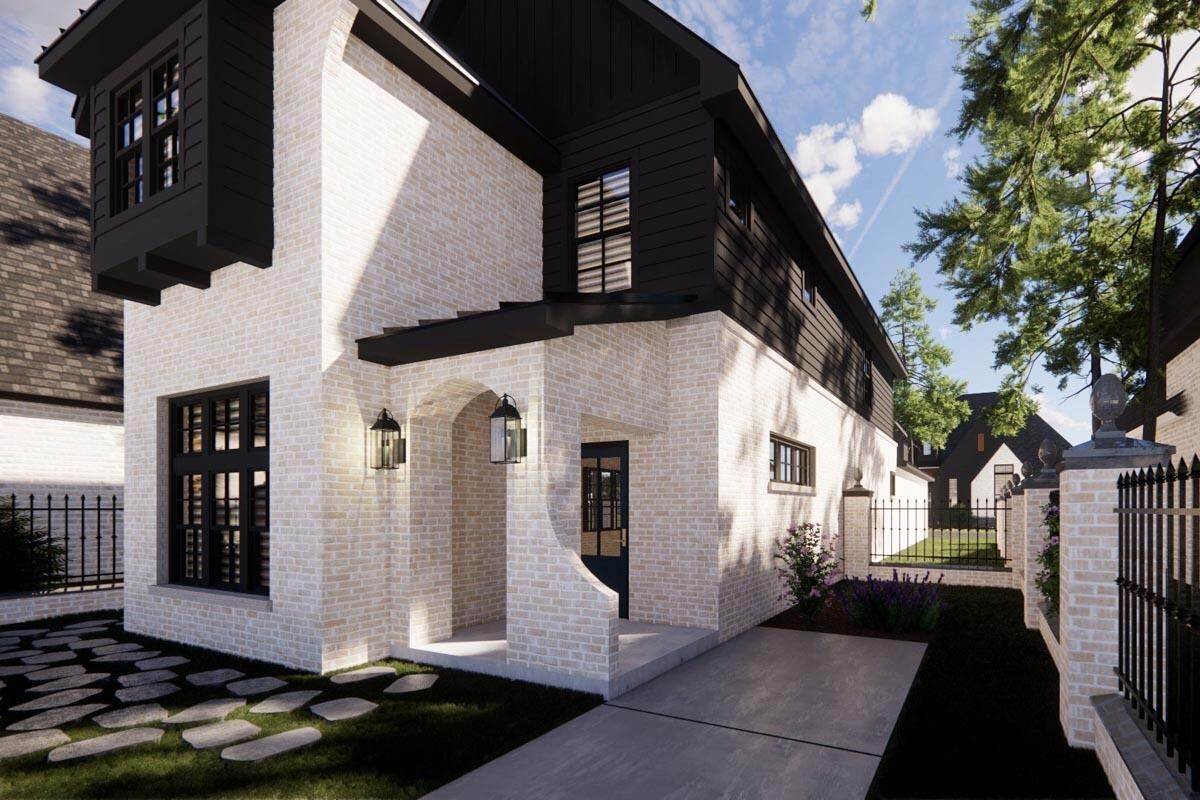Plan CHD-421526-2-3 3 Bed Narrow Lot Transitional-Style House Plan Under 200 Square Meters
Page has been viewed 410 times

House Plan CHD-421526-2-3
Mirror reverse- This 3-bed English-style house plan is great for your narrow lot with a footprint that is just 6.3 m wide and an alley-access rear-facing garage.
- A home office is located in front of the house, giving you a great work-from-home space.
- The living room flows to the dining room which is open to the kitchen giving you a great entertaining setup.
- All three bedrooms - each with walk-in closets - are located on the second floor.
HOUSE PLAN IMAGE 1

Interior 2. Plan CHD-421526-2-3
HOUSE PLAN IMAGE 2

Interior 3. Plan CHD-421526-2-3
Floor Plans
See all house plans from this designerConvert Feet and inches to meters and vice versa
| ft | in= | m |
Only plan: $325 USD.
Order Plan
HOUSE PLAN INFORMATION
Quantity
Floor
2
Bedroom
3
Bath
2
Cars
1
Half bath
1
Dimensions
Total heating area
181.7 m2
1st floor square
95.6 m2
2nd floor square
86.1 m2
House width
6.4 m
House depth
23.2 m
Ridge Height
9.1 m
1st Floor ceiling
2.7 m
Walls
Exterior wall thickness
0.1
Wall insulation
2.64 Wt(m2 h)
Facade cladding
- brick
- horizontal siding
Living room feature
- open layout
- staircase
Kitchen feature
- kitchen island
- pantry
Bedroom features
- Walk-in closet
- upstair bedrooms
Garage type
- Attached
Garage Location
Rear
Garage area
32.2 m2







