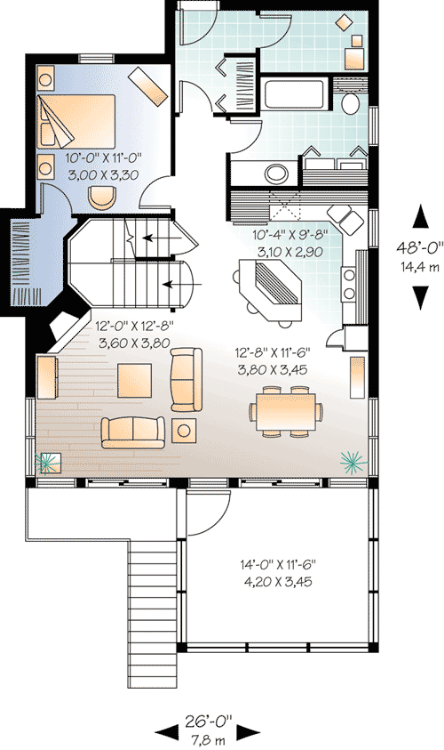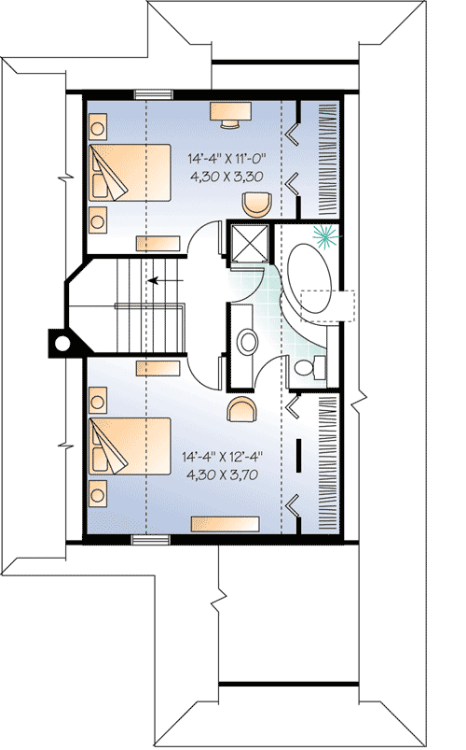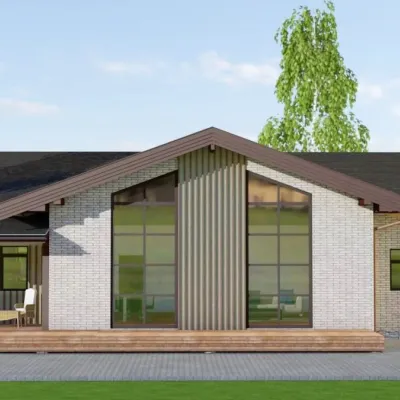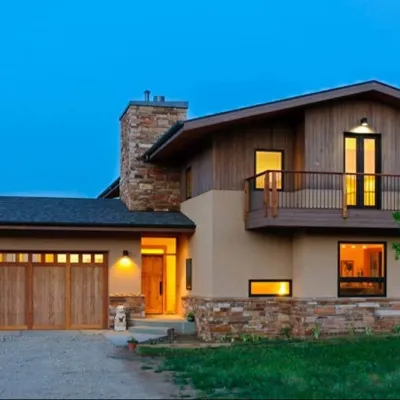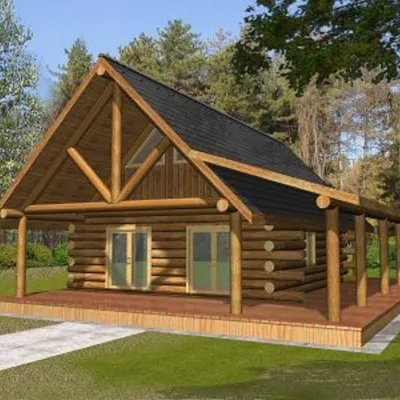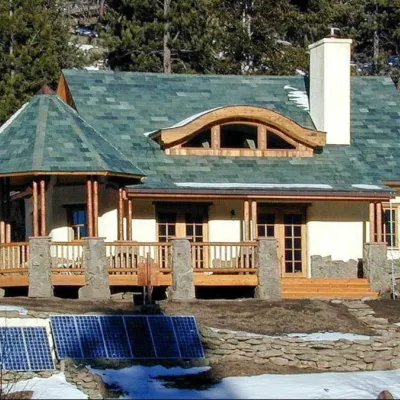Plan DR-38642: 3 Bed House Plan For Small Lot
Page has been viewed 595 times
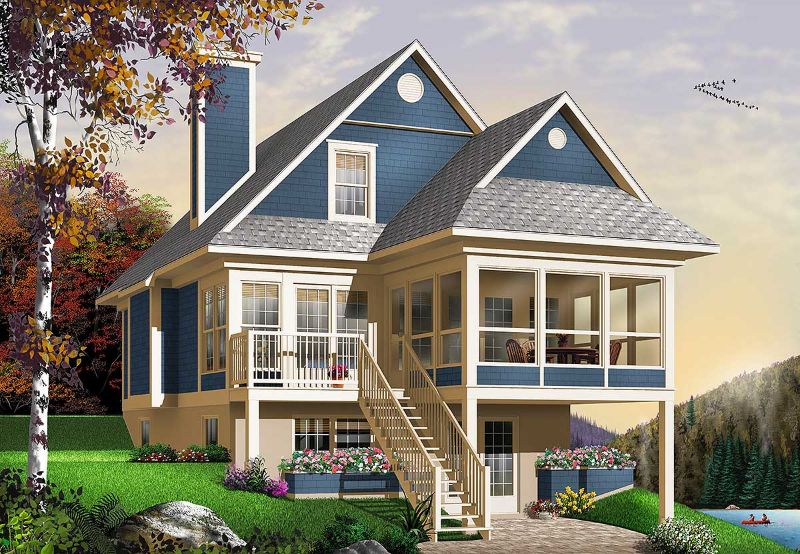
House Plan DR-38642
Mirror reverseAt the entrance to the house, there is a room for the utility room or storeroom, if the boiler room is on the ground floor. There is also a built-in wardrobe for outerwear. Bathroom combined with laundry.
On the first floor, there is one bedroom equipped with a dressing room. The living room, dining room, and kitchen form an open space. L-shaped kitchen with a kitchen island in the middle From the living room, you can exit the glazed veranda.
On the second floor, there are two more bedrooms in the front and behind the house and a large bathroom that allows you to place a corner bath and a shower cabin. The house plan is supplied with a basement, with the ability to build on a plot with a slope, making the exit from the basement.
Floor Plans
See all house plans from this designerConvert Feet and inches to meters and vice versa
| ft | in= | m |
Only plan: $200 USD.
Order Plan
HOUSE PLAN INFORMATION
Quantity
Dimensions
Foundation
- daylight basement
- slab
Walls
Living room feature
- fireplace
- open layout
Kitchen feature
- kitchen island
Bedroom Feature
- walk-in closet
- seating place
- bath and shower
Didn't find what you were looking for? - See other house plans.
