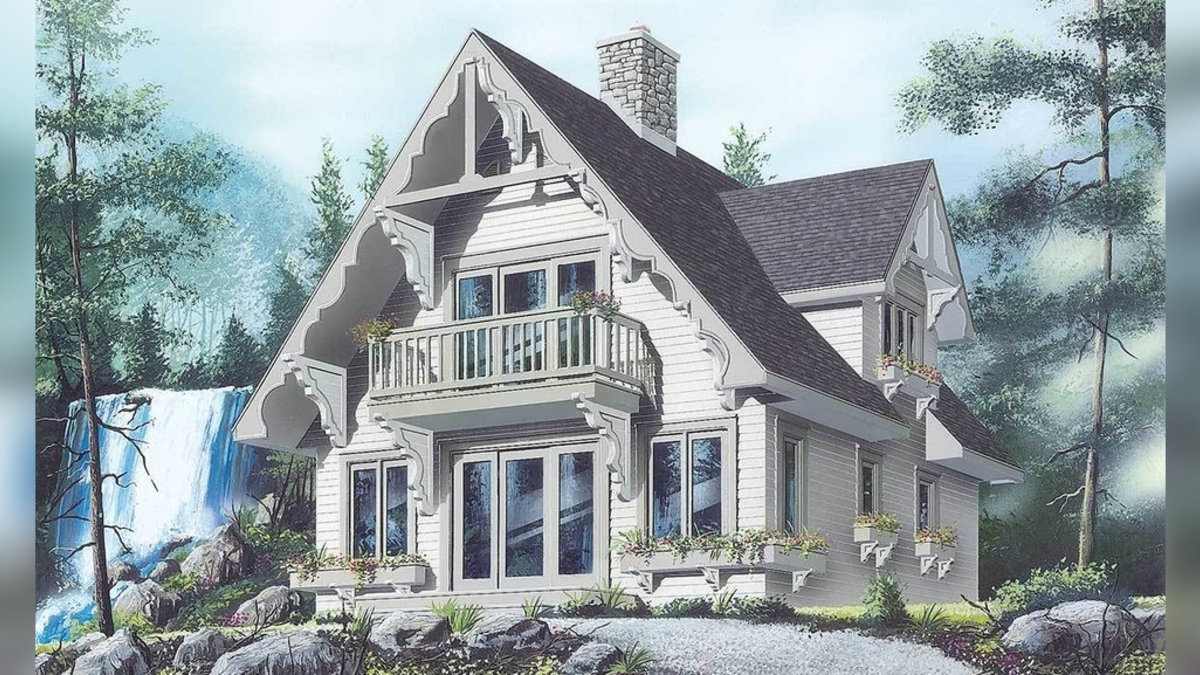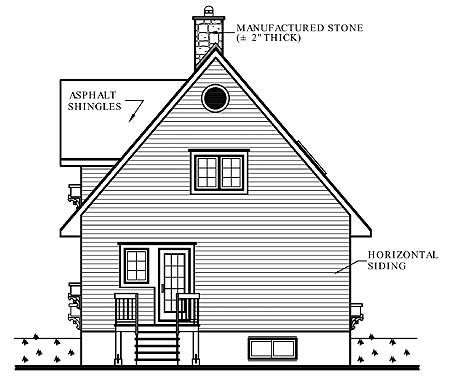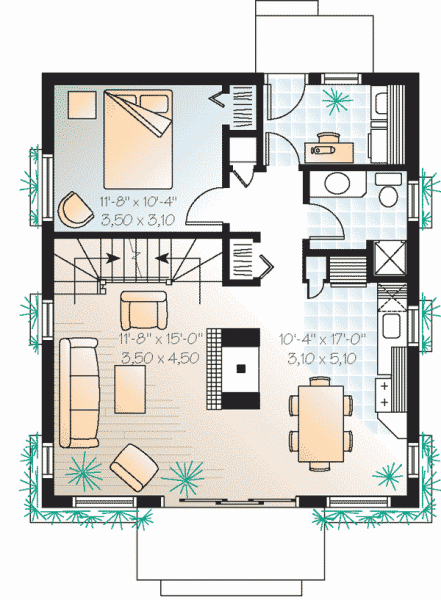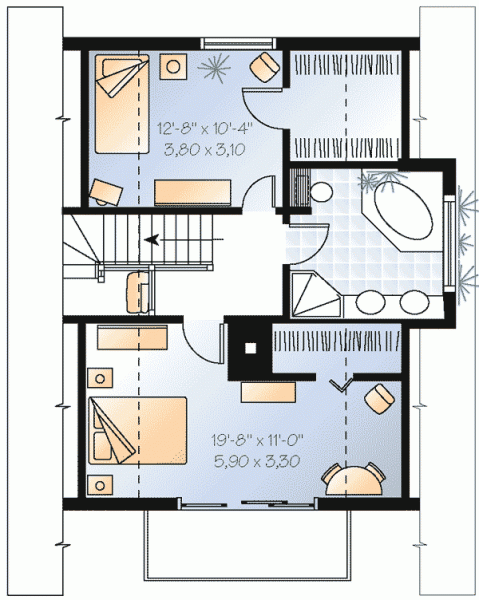Plan DR-21148-2-3: 3 Bed Fairytale House Plan For Narrow Lot
Page has been viewed 599 times

House Plan DR-21148-2-3
Mirror reverseThe carved facade of the house resembles a fairy tale. Therefore, this project is called Alice, in honor of the heroine of the fairy tale "Alice's Adventures in Wonderland".
The entrance to the house is from the north side, through a closed vestibule with a built-in wardrobe. To the right of the entrance is a bedroom, and to the left a large bathroom with a corner bath and shower. Directly open living room with the kitchen-dining room. The central, eye-catching point of the living room is the fireplace located in the center of the house. From the living room, you can go to the terrace behind the house. In the kitchen, the sink is located by the window, which better illuminates the workplace. In the attic, there are two more large bedrooms. One is large with a built-in wardrobe, and the other is with a large dressing room. In the center above the ground floor bathroom, there is another bathroom, also with a corner bath and a shower.
The facade of this house is made in the English rural style Tudor. The front board of the gable is decorated with carvings. Above the terrace is a large balcony with carved balustrade. Under all the windows flower pots are a joy for flower growers. The roof of the house is a simple gable with one large dormer window to expand the area and volume of the bathroom in the attic.
The house also has a basement, which can be equipped to your own taste.
HOUSE PLAN IMAGE 1

Фото 2. Проект DR-21148
Floor Plans
See all house plans from this designerConvert Feet and inches to meters and vice versa
| ft | in= | m |
Only plan: $200 USD.
Order Plan
HOUSE PLAN INFORMATION
Quantity
Dimensions
Walls
Facade cladding
- horizontal siding
Living room feature
- fireplace
- open layout
Bedroom features
- First floor master
- Private patio access
- seating place
- Bath + shower







