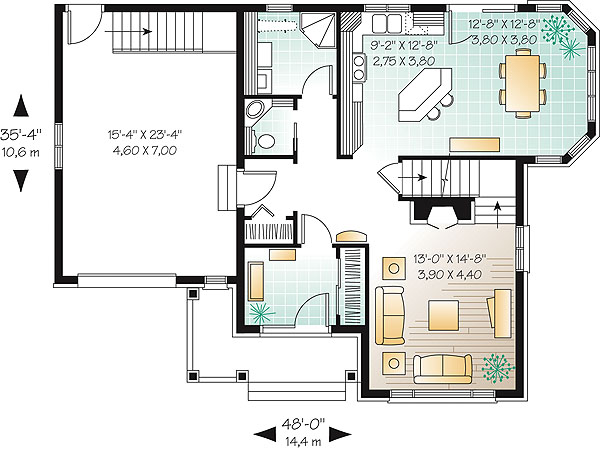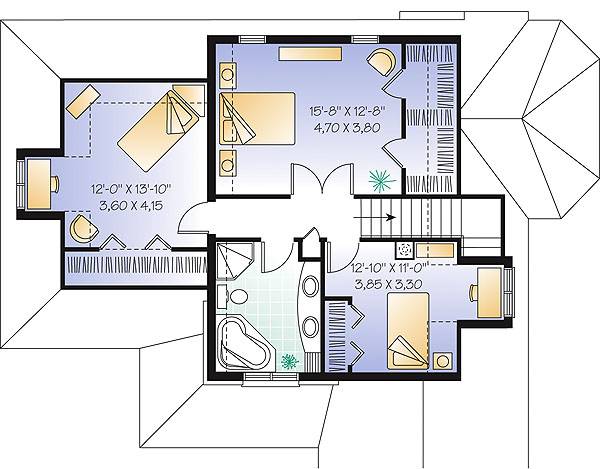Plan DR-1487-2-3: 3 Bed Fairytale House Plan With Home Office
Page has been viewed 536 times
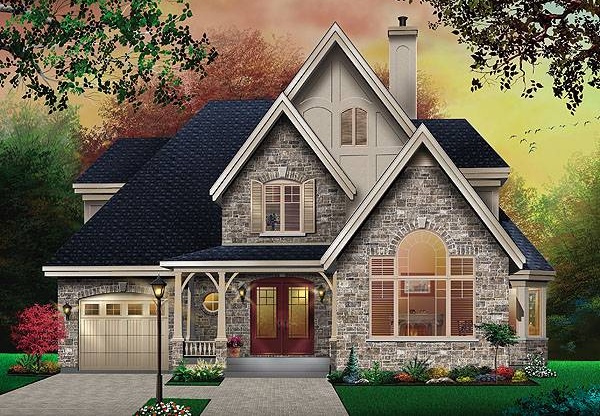
House Plan DR-1487-2-3
Mirror reverseThe single-story house plan with an attic in the English style impresses with its beautiful facade. Brick, arches and castle stones give this beautiful project of a two-story house some classic beauty. Double doors welcome guests in a locked lounge. The living room is decorated in the Palladian style, where the fireplace will crackle in the winter evenings. On the kitchen island is made a rack, turning it into a convenient snack bar. The dining room could not be brighter and more fun. On the top floor, there are three bedrooms, as well as a spacious bath.
HOUSE PLAN IMAGE 1
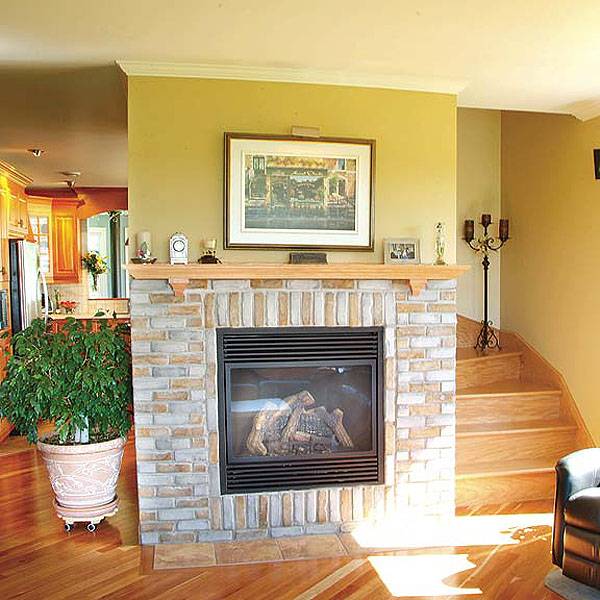
Гостиная с камином
HOUSE PLAN IMAGE 2
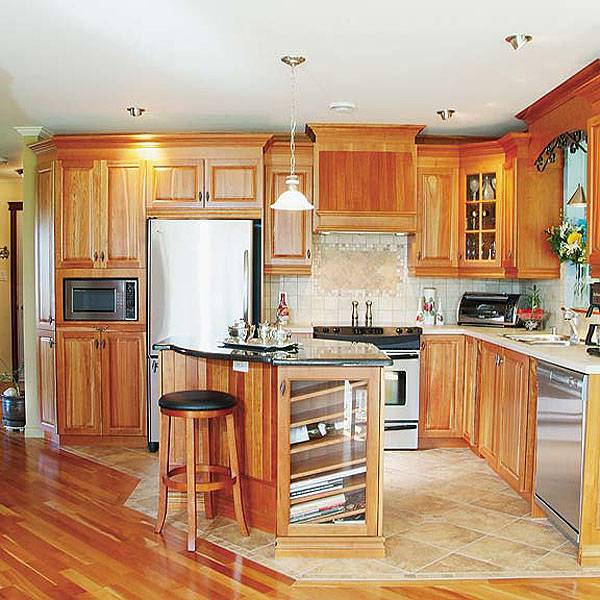
Кухня
HOUSE PLAN IMAGE 3
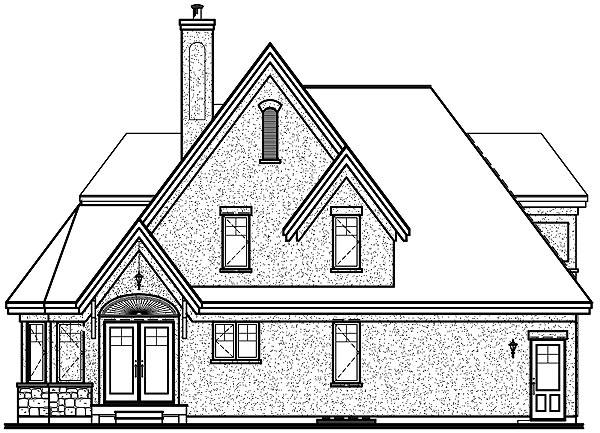
Вид сзади
Floor Plans
See all house plans from this designerConvert Feet and inches to meters and vice versa
| ft | in= | m |
Only plan: $275 USD.
Order Plan
HOUSE PLAN INFORMATION
Quantity
Floor
1,5
Bedroom
3
Bath
2
Cars
1
Dimensions
Total heating area
169.6 m2
1st floor square
85.3 m2
2nd floor square
84.4 m2
House width
14.6 m
House depth
10.8 m
Ridge Height
9.8 m
1st Floor ceiling
2.4 m
2nd Floor ceiling
2.4 m
Walls
Exterior wall thickness
2x6
Wall insulation
3.52 Wt(m2 h)
Facade cladding
- stone
Living room feature
- fireplace
- open layout
Kitchen feature
- kitchen island
Garage Location
front
Garage area
37.2 m2
