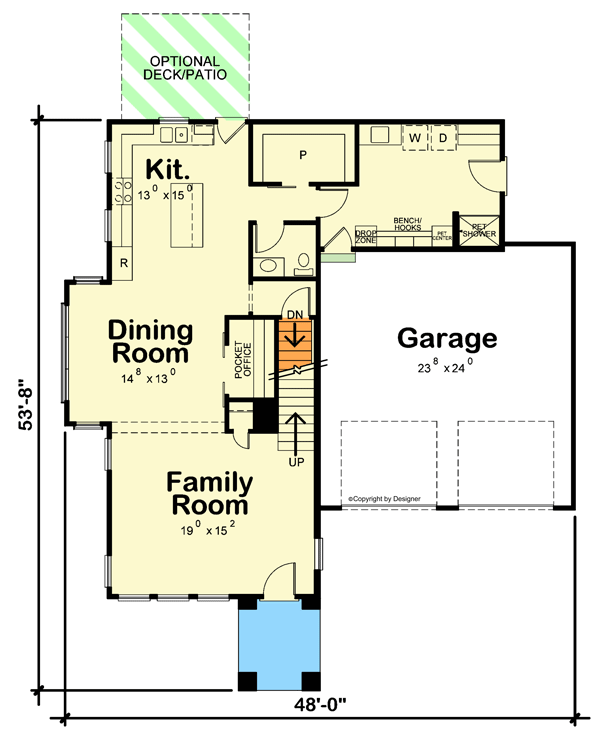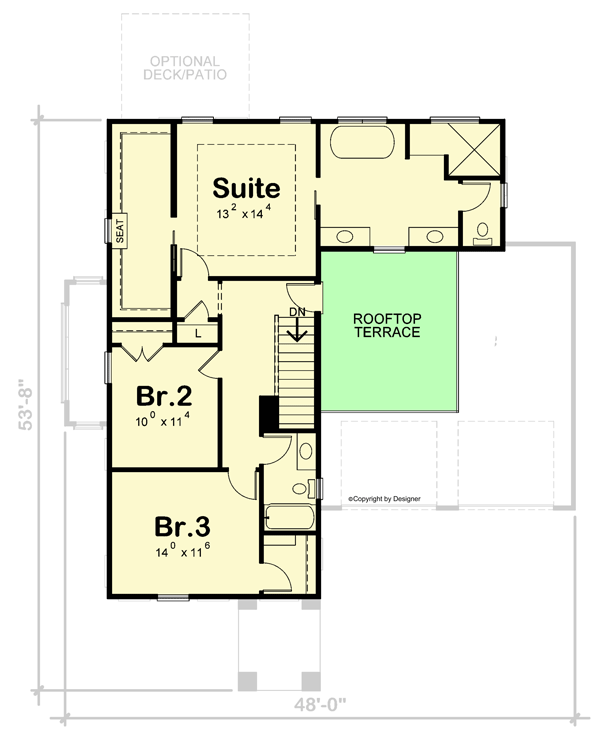Plan DB-42713-2-3 Modern New American House Plan with Rooftop Terrace
Page has been viewed 401 times
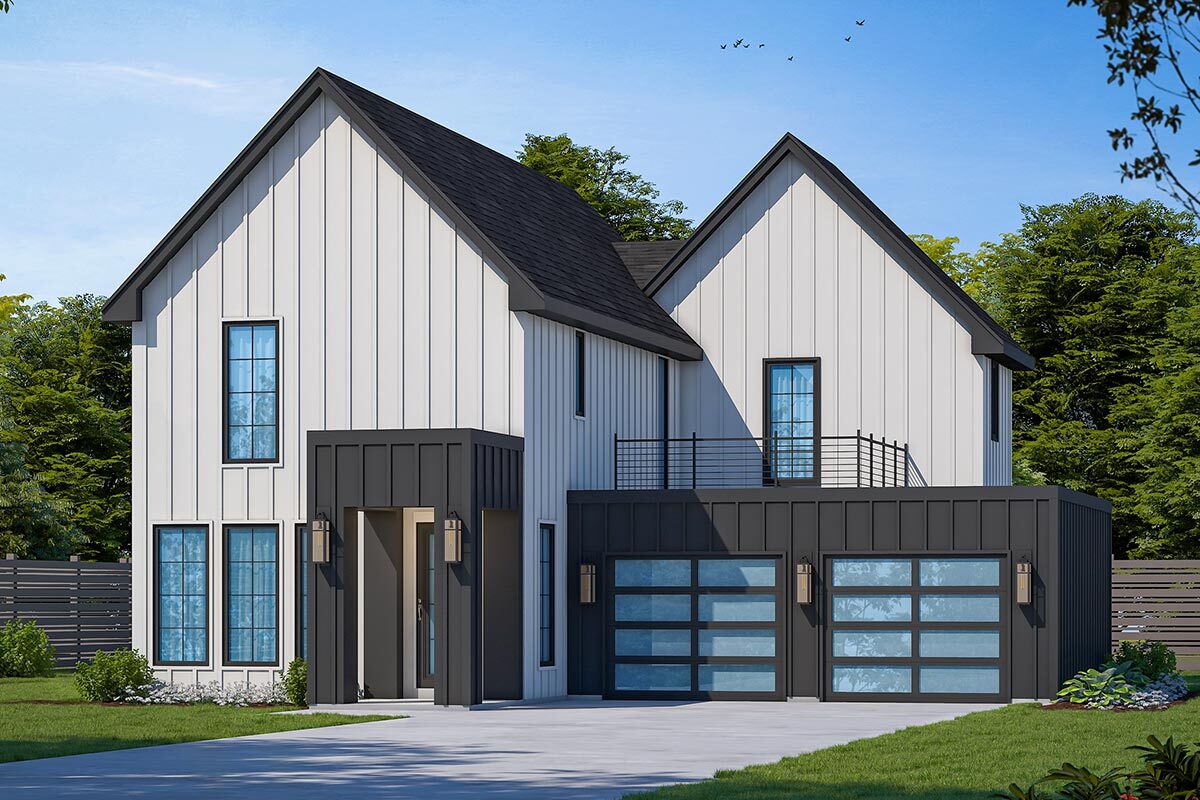
House Plan DB-42713-2-3
Mirror reverse- This New American home plan has a contemporary charm, thanks to the way that traditional gables combine with flat rooflines.
- The family room, dining area, and kitchen are all located along the left side of the main level.
- The dining room is defined by a boxed-bay window, and a pocket office close by is divided by barn doors.
- A large mudroom/laundry room combo with a drop zone and pet shower is accessible from the double garage for the family's four-legged companions.
- Discover three bedrooms upstairs, including the main suite, which has a roomy bathroom with a zero-threshold shower.
- A rooftop patio makes it easier to enjoy views while breathing fresh air.
HOUSE PLAN IMAGE 1
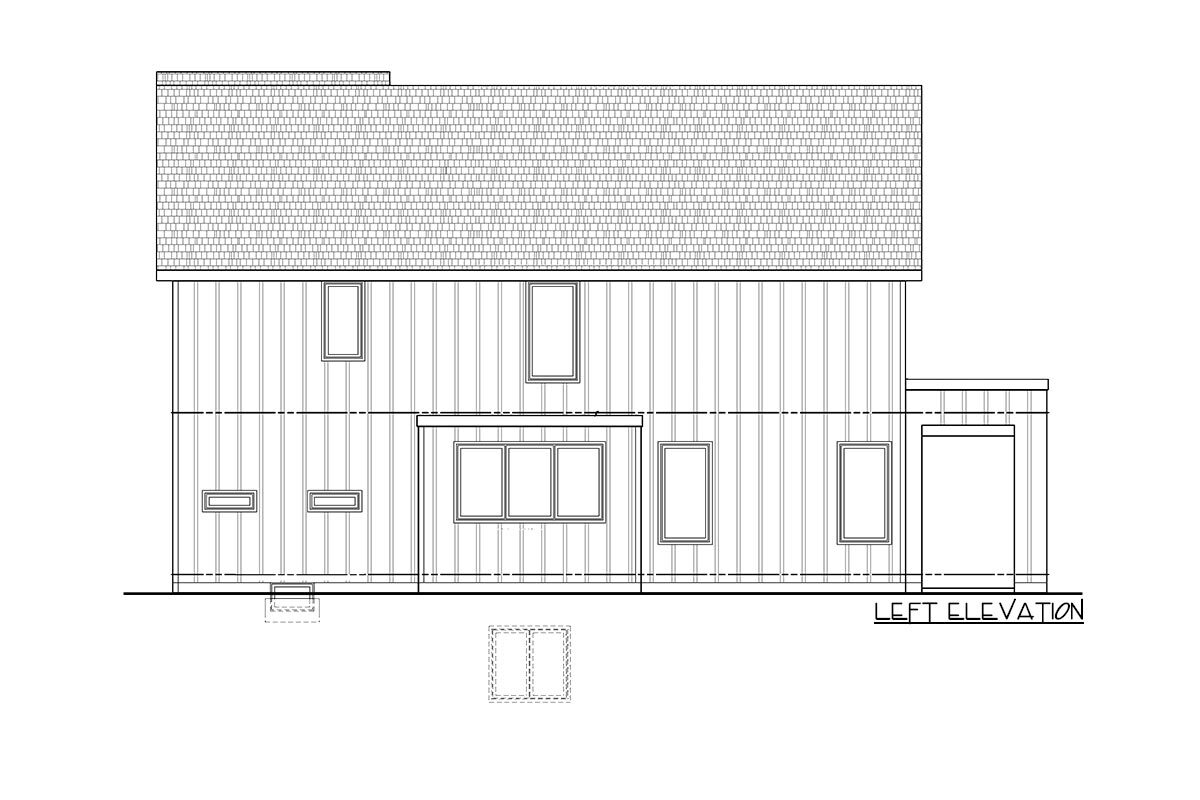
Interior 2. Plan DB-42713-2-3
HOUSE PLAN IMAGE 2
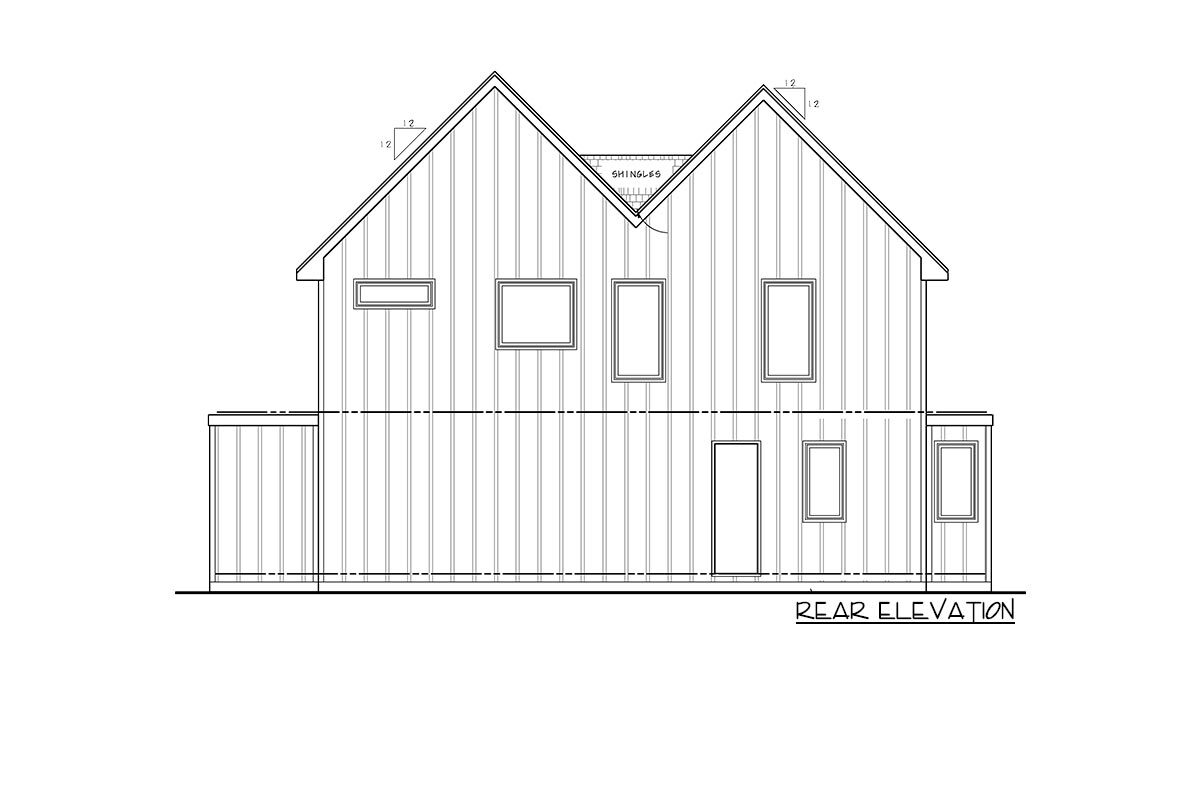
Interior 3. Plan DB-42713-2-3
HOUSE PLAN IMAGE 3
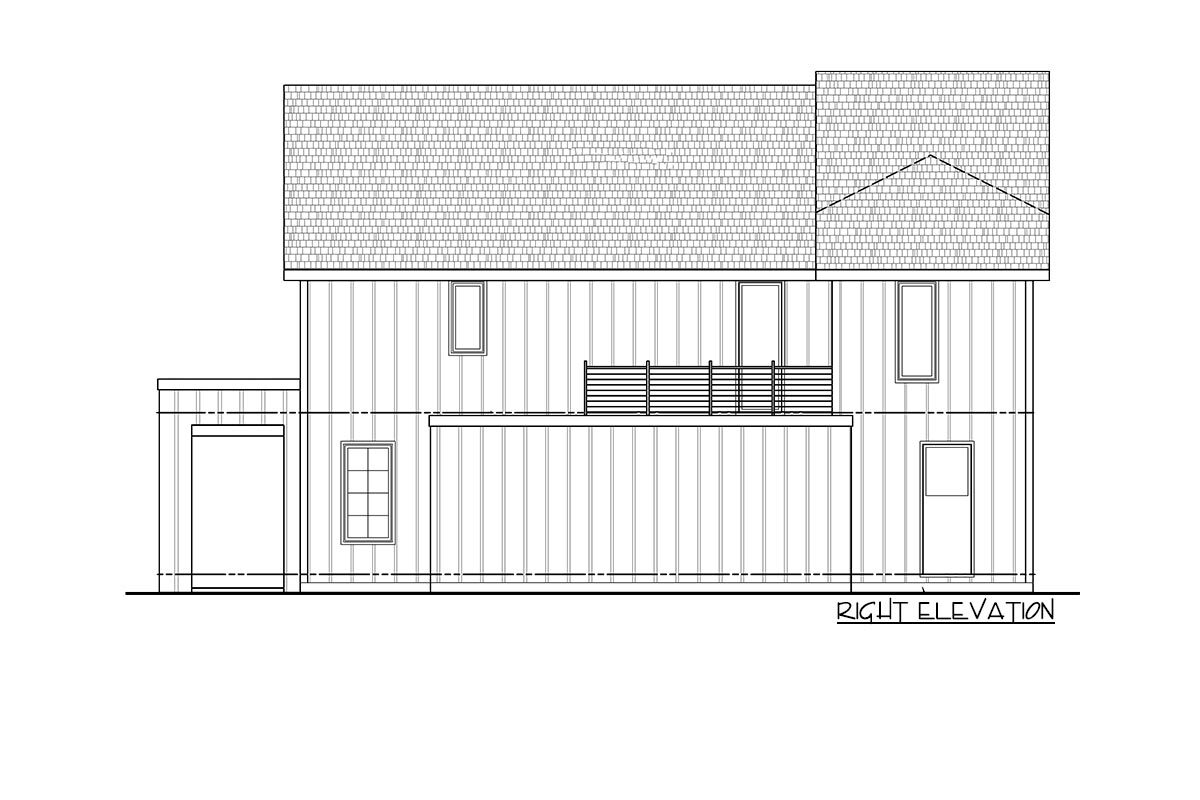
Interior 4. Plan DB-42713-2-3
Floor Plans
See all house plans from this designerConvert Feet and inches to meters and vice versa
| ft | in= | m |
Only plan: $300 USD.
Order Plan
HOUSE PLAN INFORMATION
Quantity
Floor
2
Bedroom
3
Bath
2
Cars
2
Half bath
1
Dimensions
Total heating area
208.1 m2
1st floor square
108.5 m2
2nd floor square
99.6 m2
House width
14.6 m
House depth
16.2 m
Ridge Height
9.1 m
1st Floor ceiling
2.7 m
2nd Floor ceiling
2.7 m
Garage Location
Front
Garage area
54.8 m2
Exterior wall thickness
0.1
Wall insulation
2.64 Wt(m2 h)
Facade cladding
- vertical siding
- board and batten siding
Living room feature
- open layout
Kitchen feature
- kitchen island
- pantry
Bedroom features
- Walk-in closet
- First floor master
- Bath + shower
Outdoor living
- patio
Plan shape
- L-shaped
