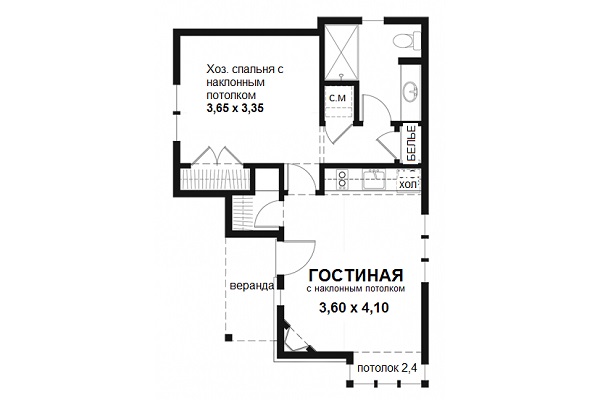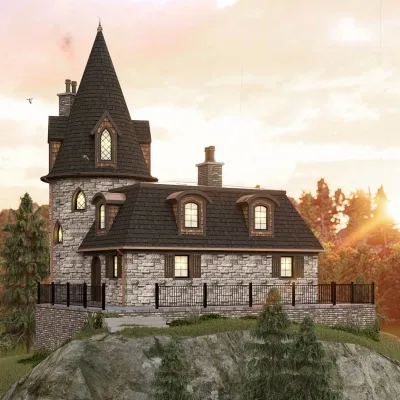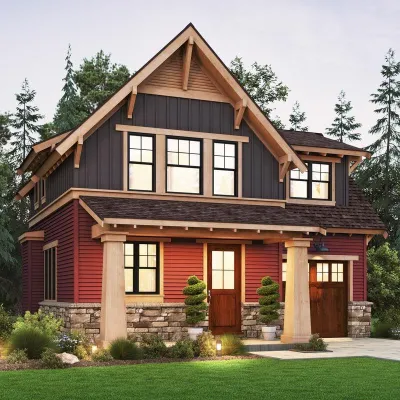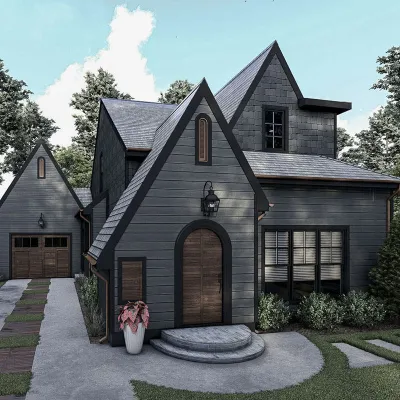Plan AM-69590-1-1: One-story Fairytale House Plan For Narrow Lot
Page has been viewed 740 times
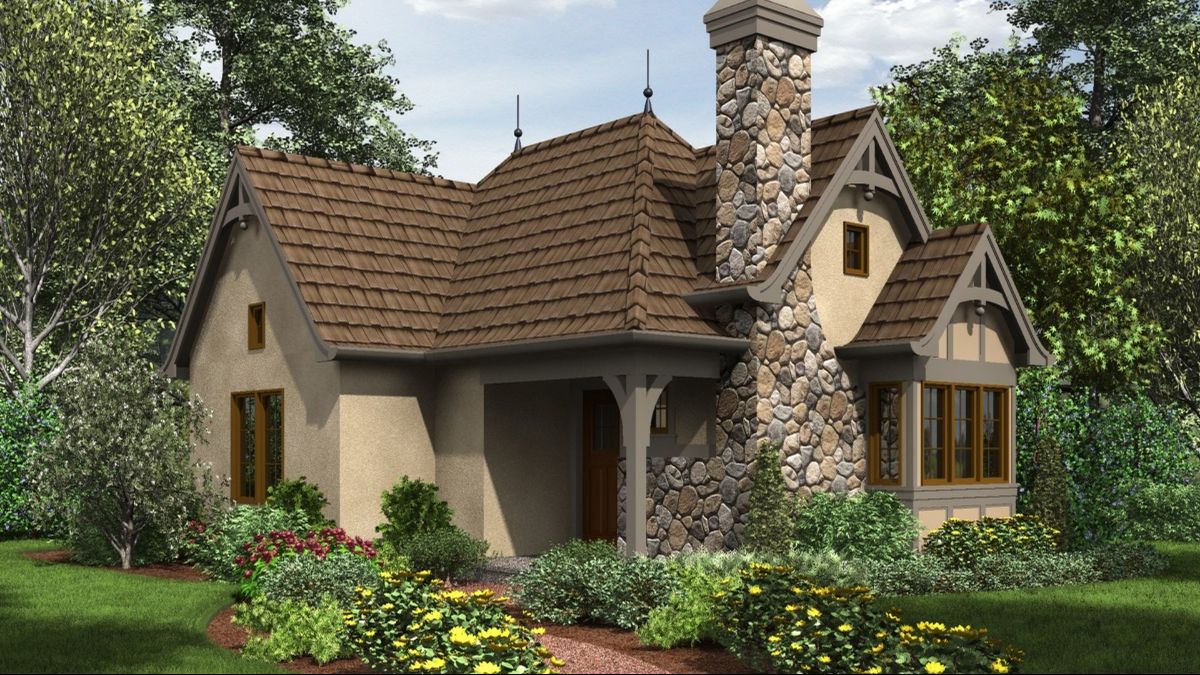
House Plan AM-69590-1-1
Mirror reverseThis small house with an area of only 50 sq.m is suitable both for permanent residence and as a guest house. The ideal proportions of the house and the roof make the facade of the house extremely attractive. Plan Gretchen likes out of a fairy tale. A wide chimney in the corner of the house is lined with stone. You can not only stucco walls but also revet them with beautiful siding, clinker bricks or stone.
Inside the house, a large room is both a living room and a kitchen - an ideal layout for a married couple or a single person. Above the living room is a high ceiling formed by the slopes of the roof. Above the rest of the house is an attic space.
At the back of the house are a spacious bedroom and a small bathroom. At the entrance, there is a dressing room for outerwear and outdoor shoes.
This house is designed for a temperate climate. Frame walls with a thickness of 150 mm (without cladding) and a small area of the house make it possible to heat this house only with a fireplace, provided that a built-in firebox with doors is used. In modern fireplace inserts, efficiency reaches 85%, which makes it possible to use them as the main source of heating.
HOUSE PLAN IMAGE 1
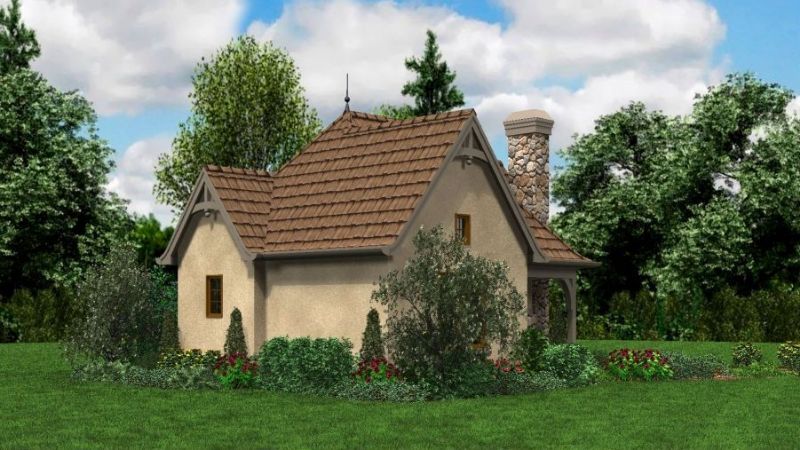
Домик Гретхен сзади
HOUSE PLAN IMAGE 2
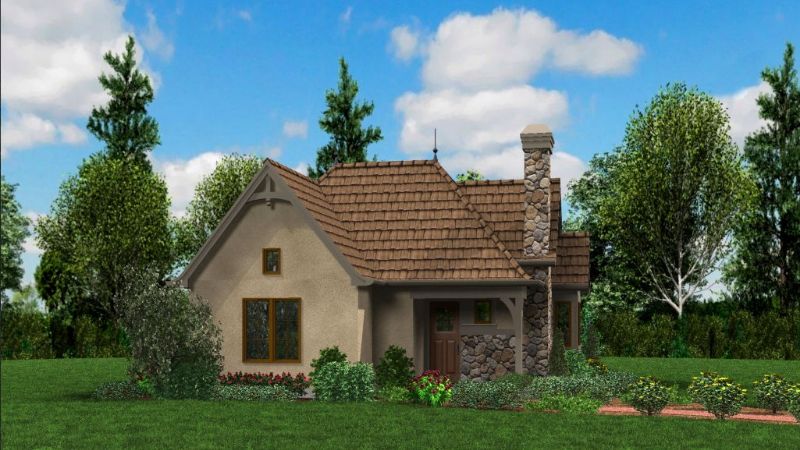
Домик Гретхен слева
HOUSE PLAN IMAGE 3
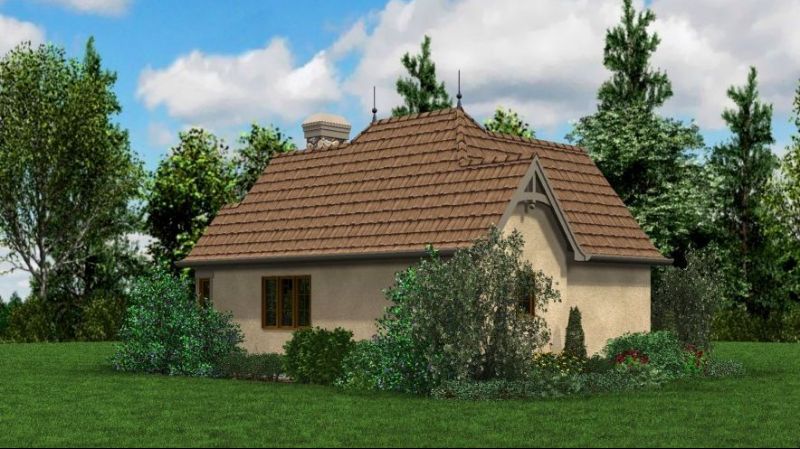
Вид на домик Гретхен справа слева сзади
HOUSE PLAN IMAGE 4
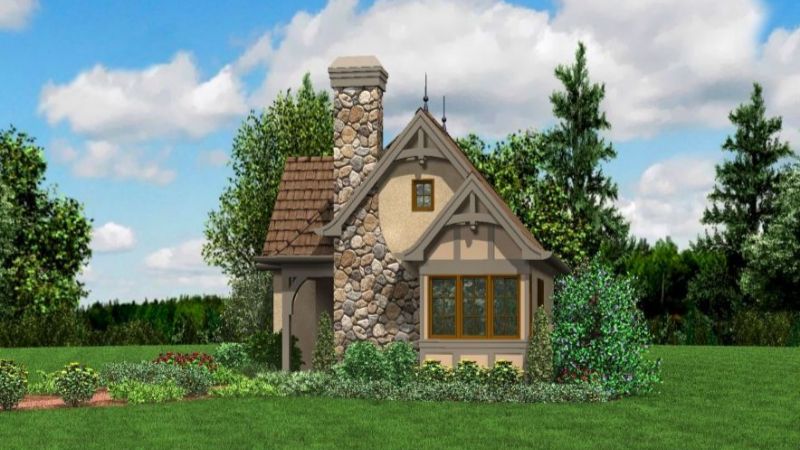
Фасад Гретхен-1
HOUSE PLAN IMAGE 5
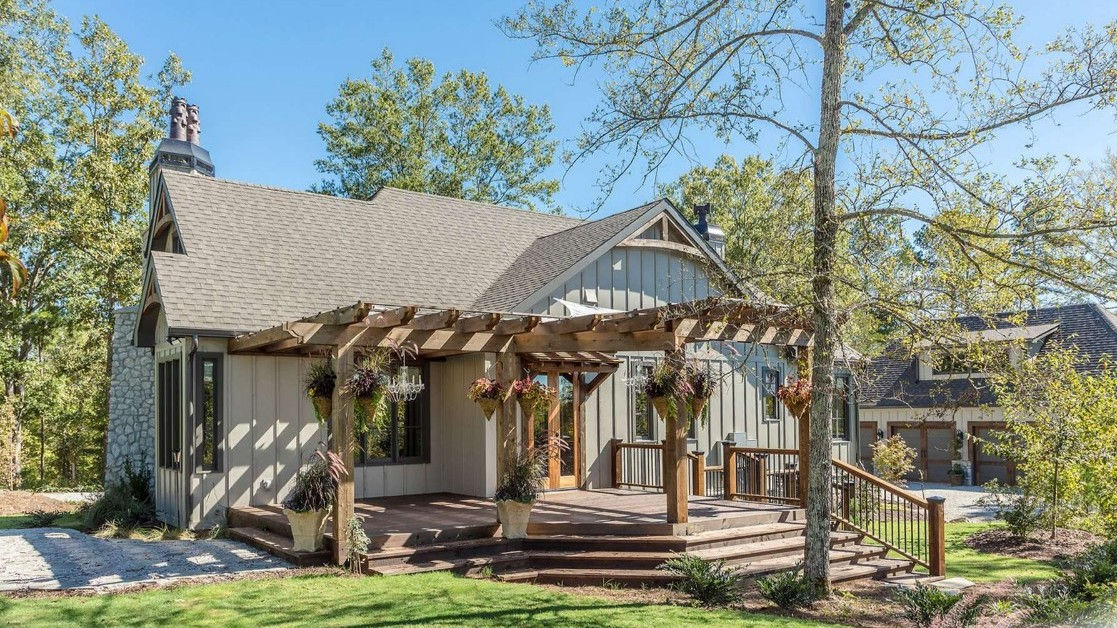
Терраса сбоку дома
HOUSE PLAN IMAGE 6
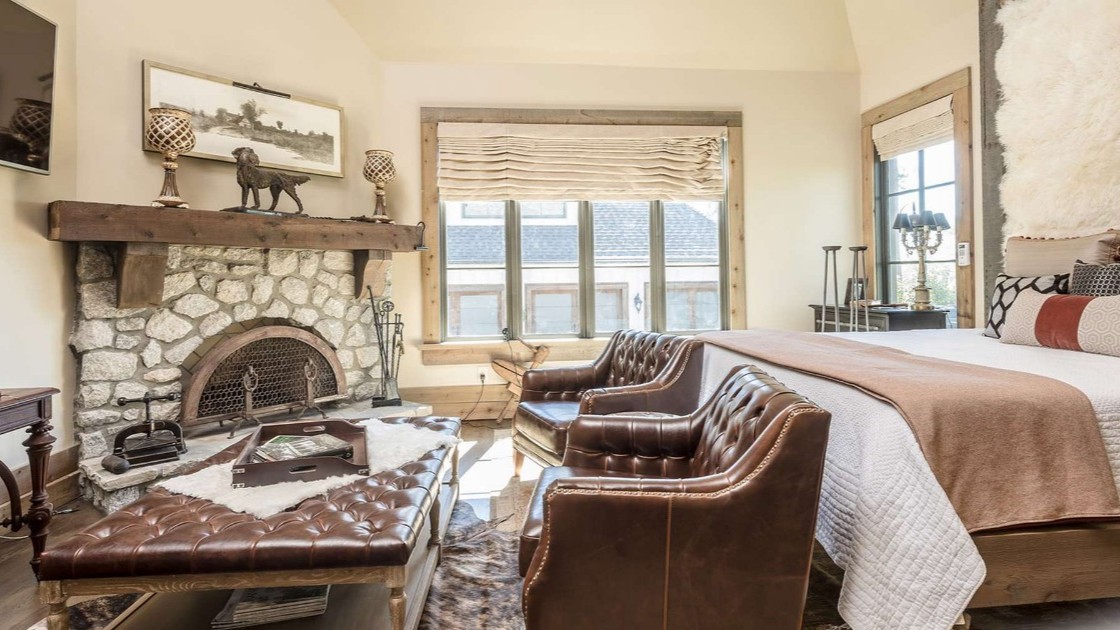
Уютная гостиная в стиле кантри
HOUSE PLAN IMAGE 7
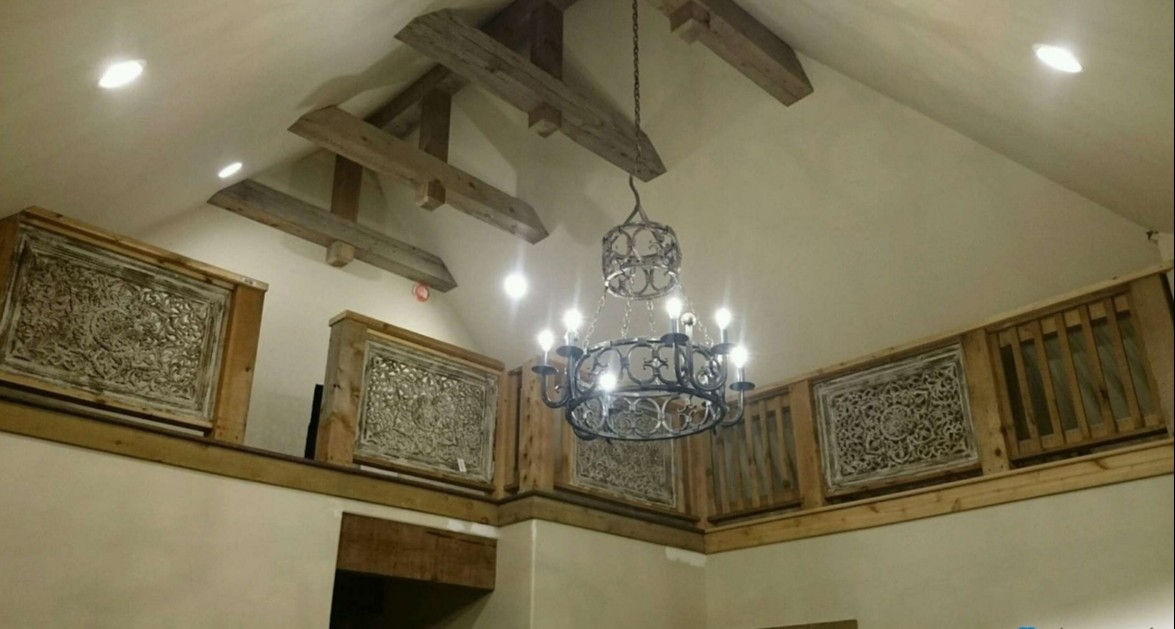
Затяжки из массивного бруса под двускатным потолком.
HOUSE PLAN IMAGE 8

Приставная лестница на лофт
Floor Plans
See all house plans from this designerConvert Feet and inches to meters and vice versa
| ft | in= | m |
Only plan: $75 USD.
Order Plan
HOUSE PLAN INFORMATION
Quantity
Dimensions
Walls
Facade cladding
- stone
- stucco
Living room feature
- fireplace
- corner fireplace
- open layout
- vaulted ceiling
Kitchen feature
- pantry
Bedroom features
- Walk-in closet
- First floor master
