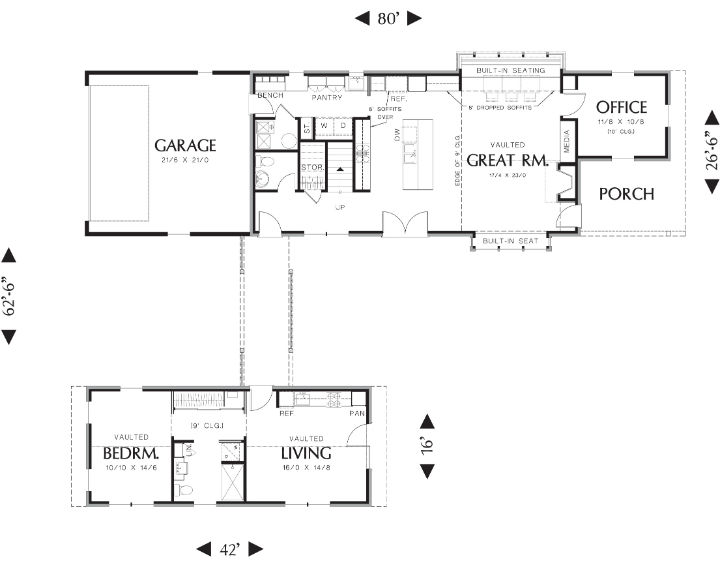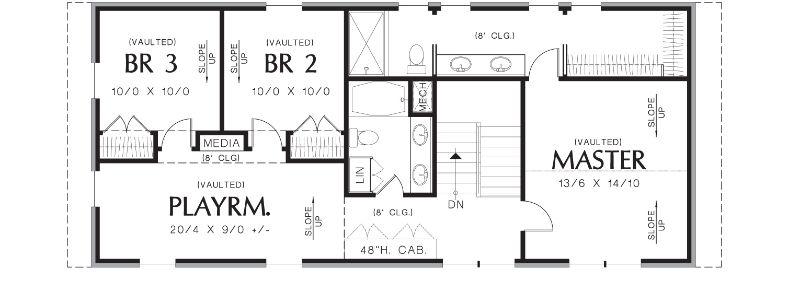Plan AM-3152-2-4: Two-story 4 Bed House Plan With a Home Office
Page has been viewed 642 times
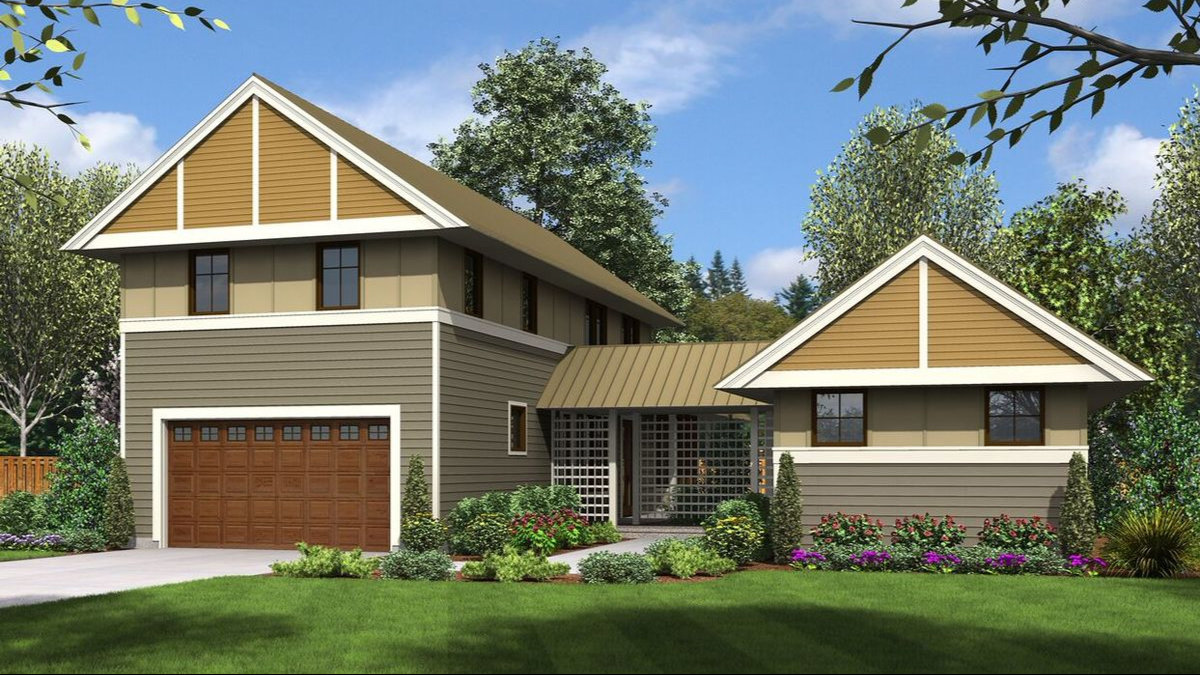
House Plan AM-3152-2-4
Mirror reverseThe indoor middle section connects the main living spaces with a smaller living block in this house project for dog lovers. Additional accommodation can provide you with additional income if you use it for rent, or when it is time to help an older parent, you have housing for an older child or relative.
Inside the large main dwelling, each function is provided with its own space with different ceiling heights. Long built-in banquet chairs for the dining room provide flexible seating. The large kitchen island in the open kitchen also has bar stools.
The office separates the main space, giving you a peaceful place to work.
In the corridor between the garage and the kitchen, you will find a built-in bench with a storage box for each family member, many closets for the pantry, as well as a washbasin, a washing machine, and a dryer.
There is easy access to open living areas with doors directly from the kitchen and a covered veranda from the large room.
Upstairs there are two bedrooms located next to the lounge, a place for children to play, watch TV and practice a hobby. At the back is the master bedroom with a vaulted ceiling and a large dressing room.
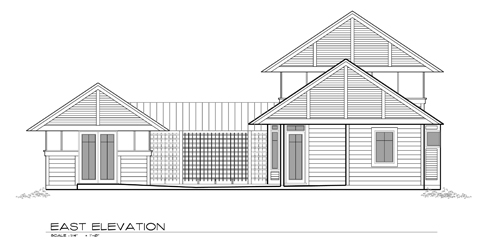
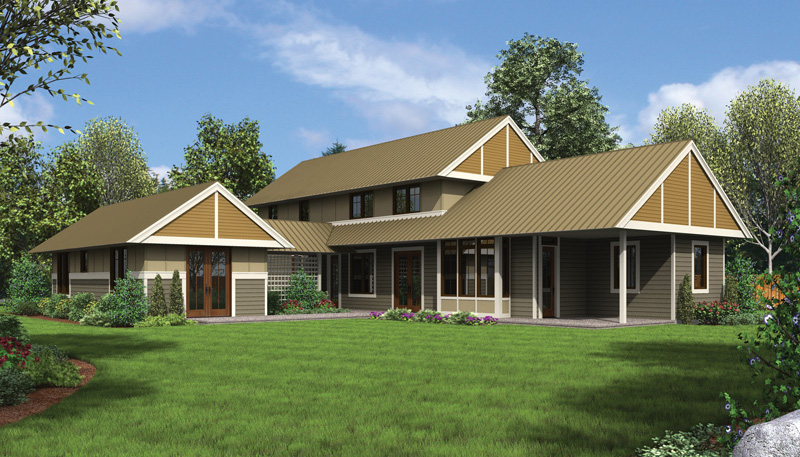
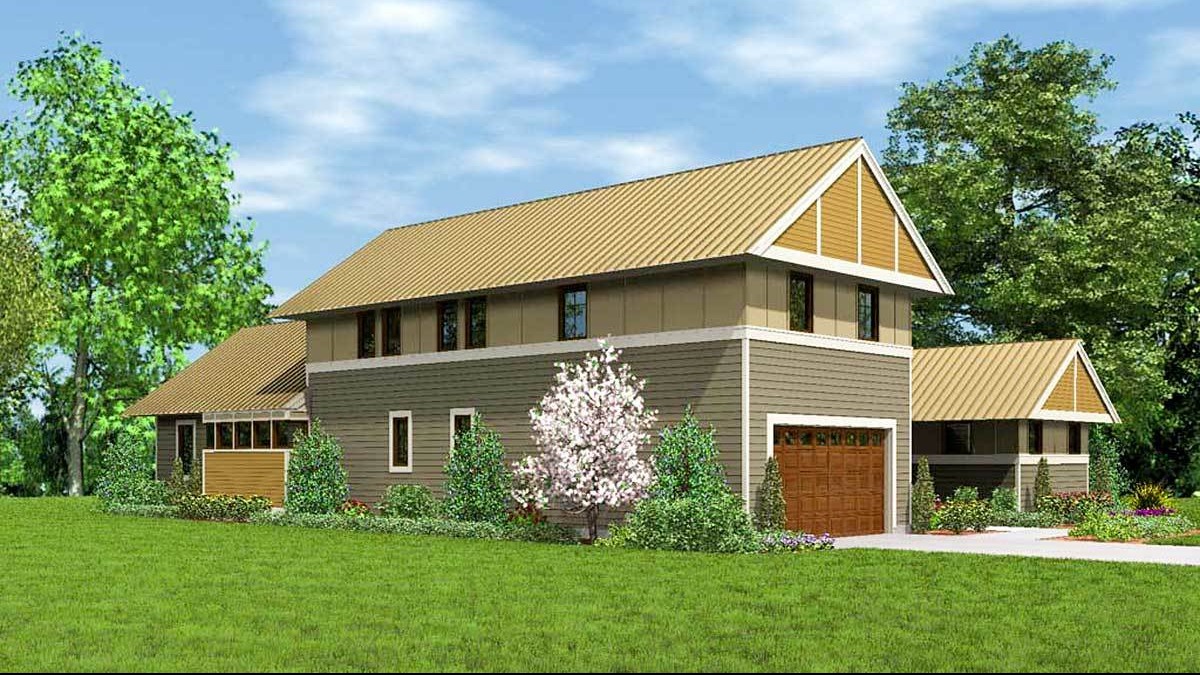
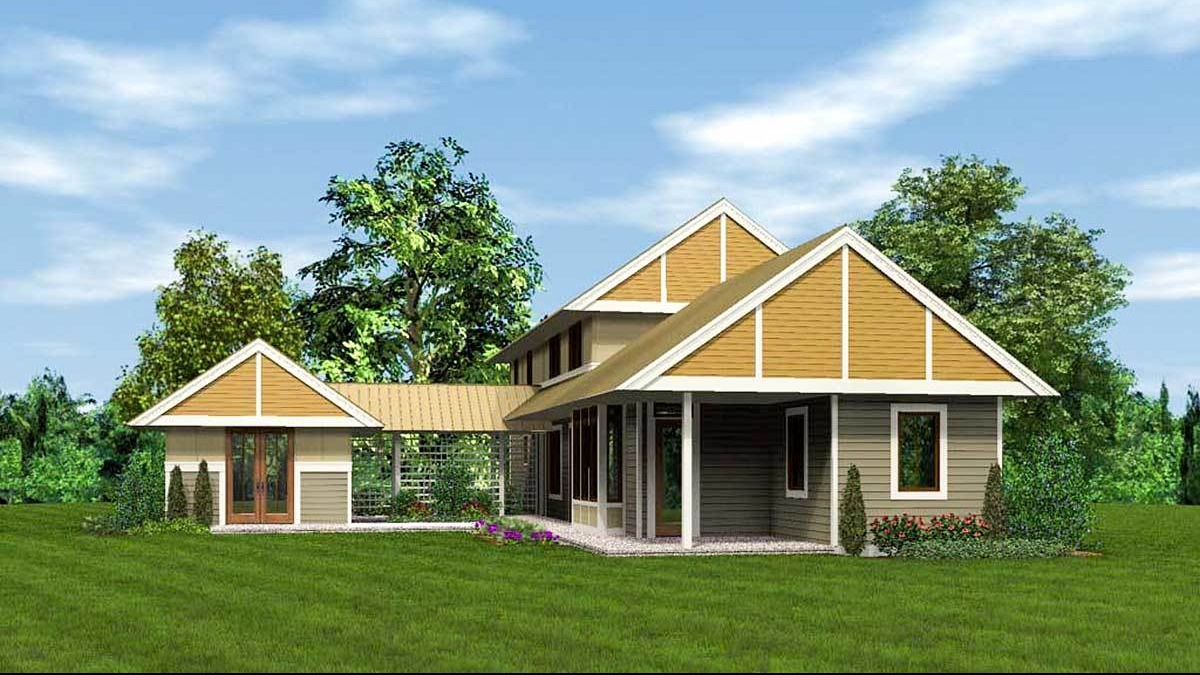
HOUSE RIGHT ELAVATION
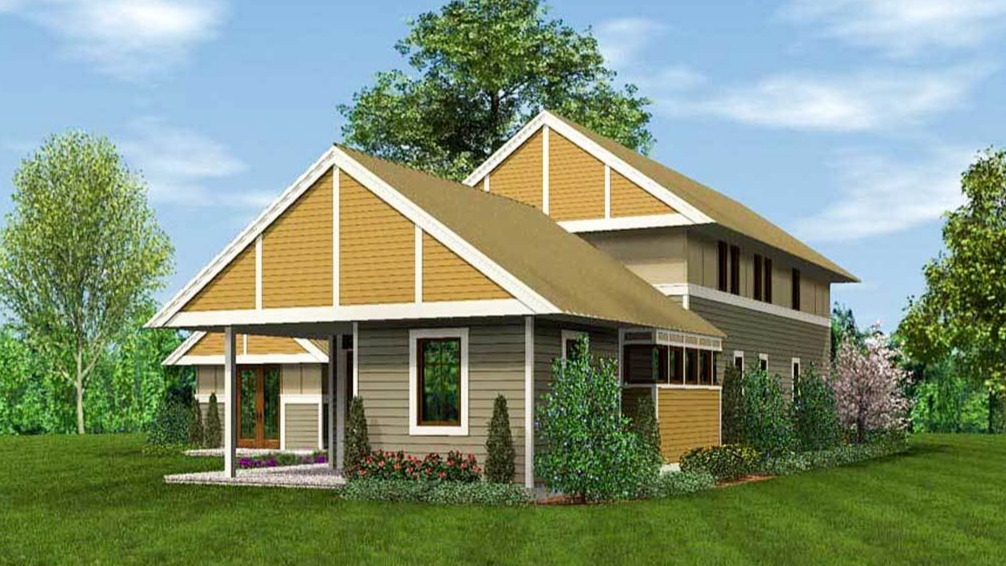
Floor Plans
See all house plans from this designerConvert Feet and inches to meters and vice versa
| ft | in= | m |
Only plan: $300 USD.
Order Plan
HOUSE PLAN INFORMATION
Quantity
Dimensions
Walls
Rafters
- wood trusses
Garage type
Attached garage house plansTwo car garage house plans
Outdoor living
courtyard
Didn't find what you were looking for? - See other house plans.
