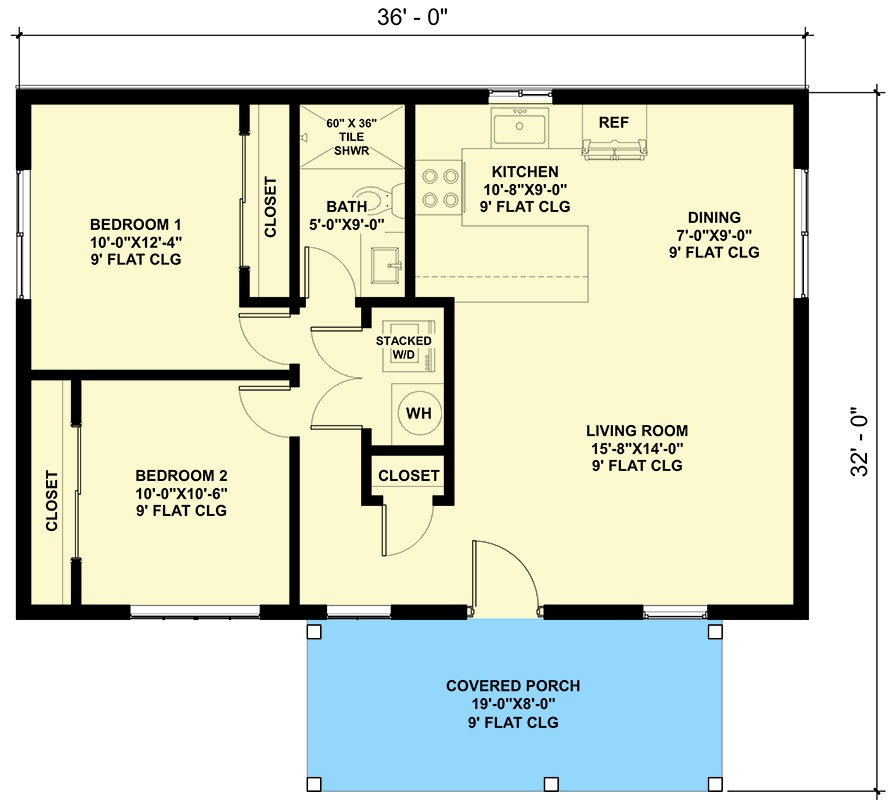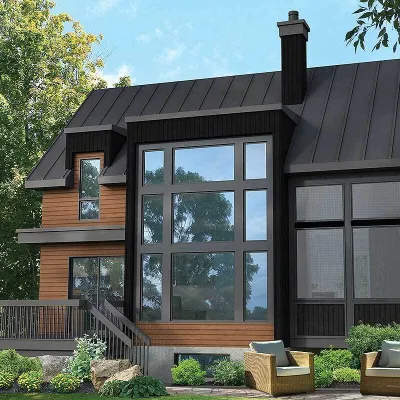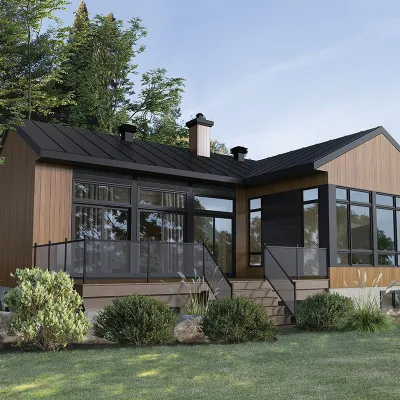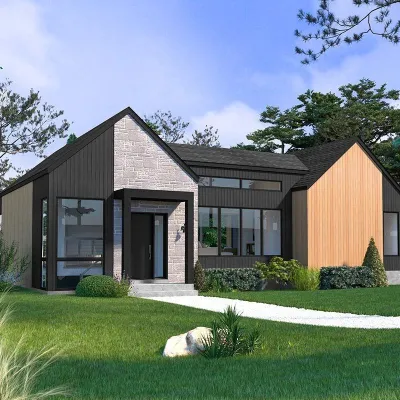Plan WNT-420101-1-2 80 Square Meters Cabin with 2 Bedrooms
Page has been viewed 54 times
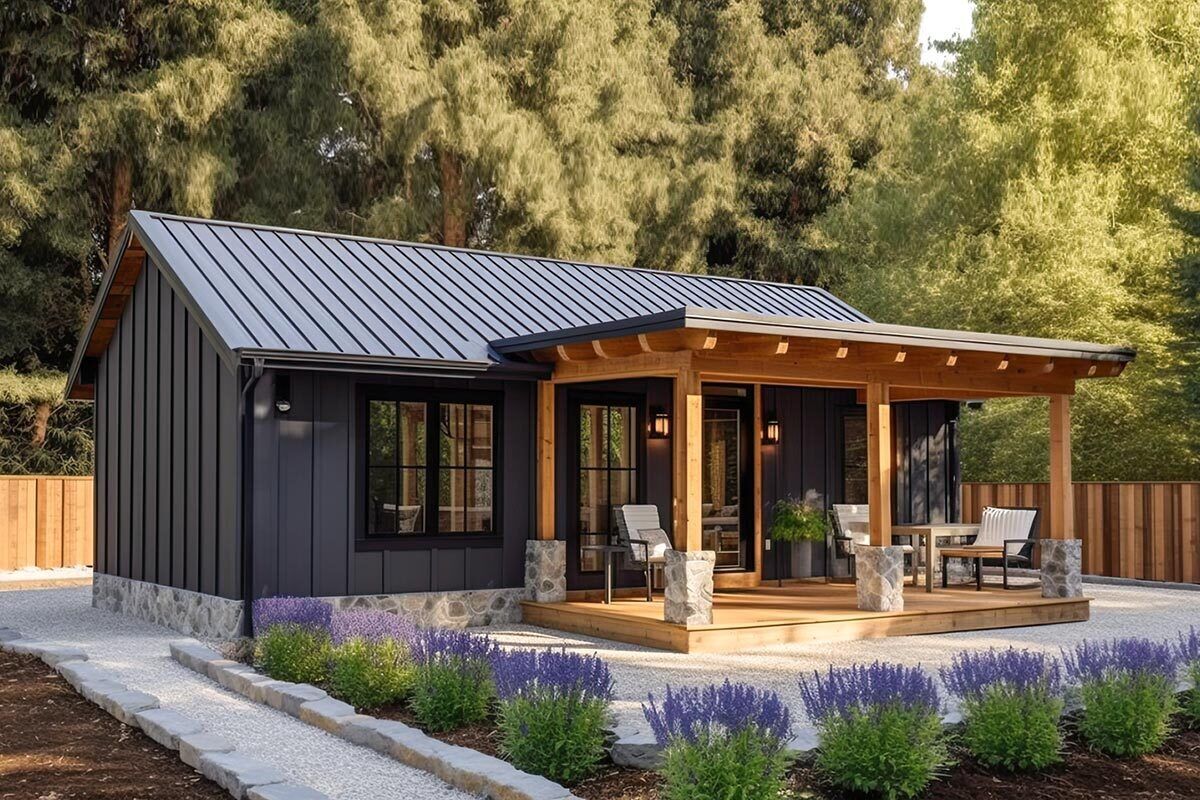
House Plan WNT-420101-1-2
Mirror reverse- With a total of 80 heated square meters, this Cabin provides a new take on the rustic, mountain style of home with board and batten siding rising up to meet a ribbed metal roof.
- A pergola-style front porch extends from the front of the home to offer an outdoor living space for all to enjoy.
- Clean sight lines between the living room, dining area, and kitchen create a comfortable space for everyday living.U-shaped cabinetry forms the kitchen and includes an eating bar for quick meals and snacks.
- The bedrooms consume the left side of the design and sit across the hall from a full bath and utility cabinet.
HOUSE PLAN IMAGE 1
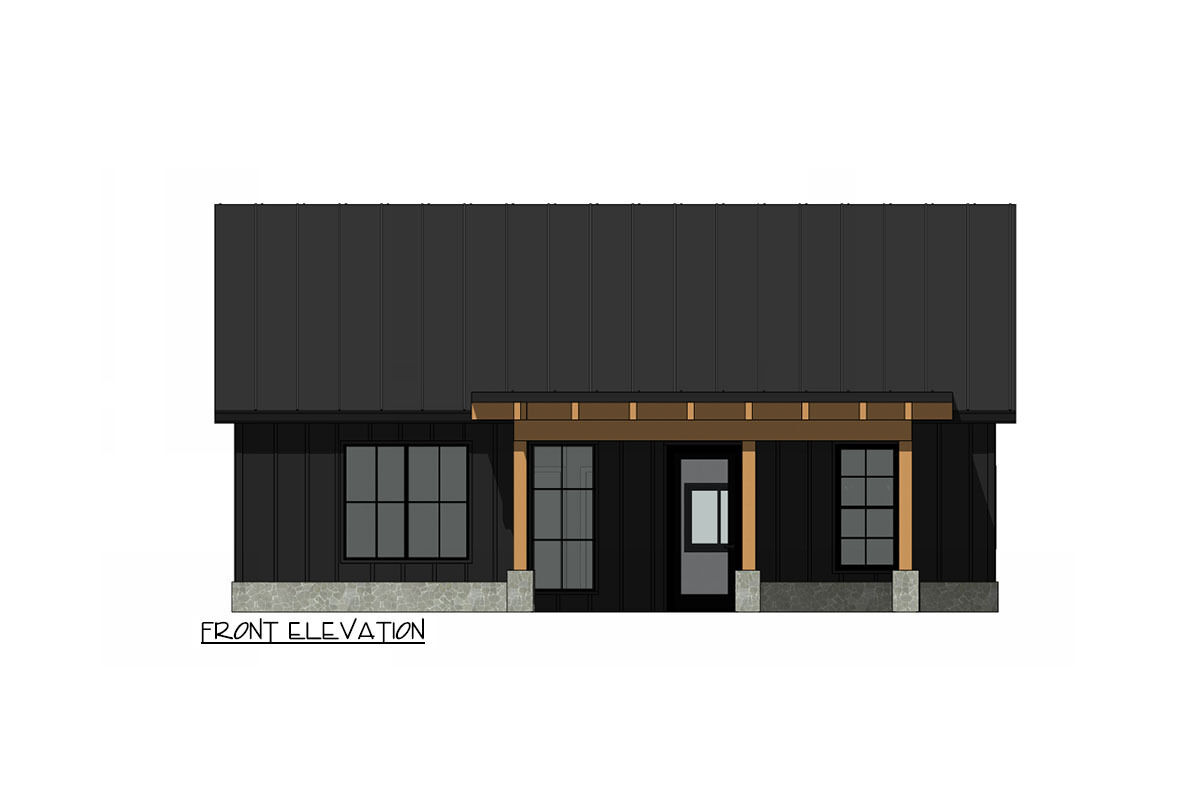
Interior 2. Plan WNT-420101-1-2
HOUSE PLAN IMAGE 2
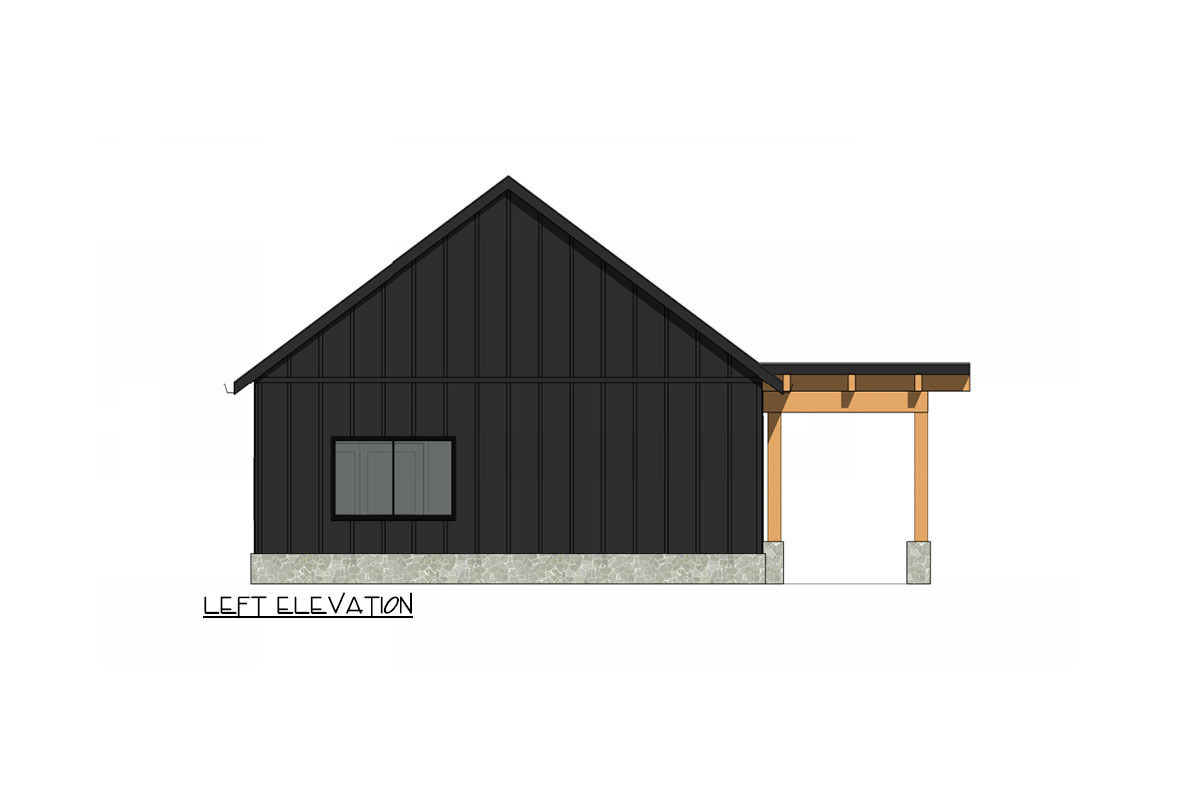
Interior 3. Plan WNT-420101-1-2
HOUSE PLAN IMAGE 3
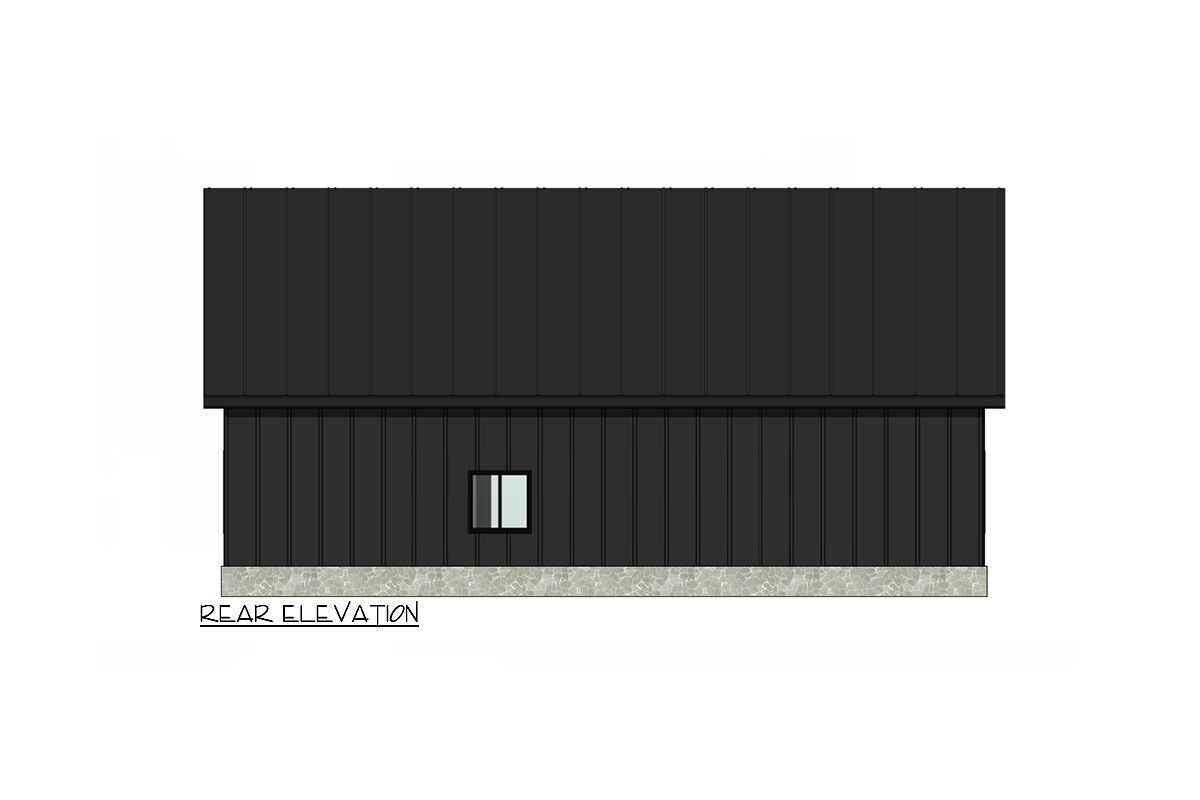
Interior 4. Plan WNT-420101-1-2
HOUSE PLAN IMAGE 4
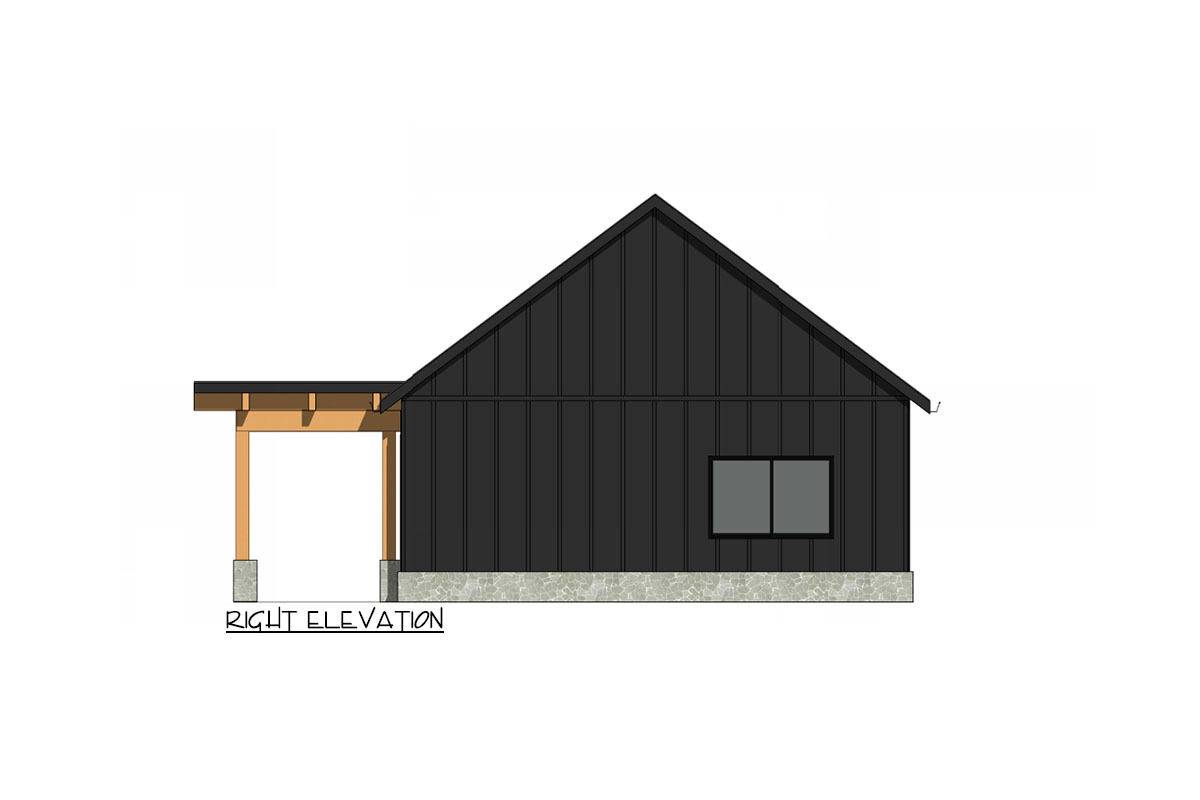
Interior 5. Plan WNT-420101-1-2
Floor Plans
See all house plans from this designerConvert Feet and inches to meters and vice versa
| ft | in= | m |
Only plan: $250 USD.
Order Plan
HOUSE PLAN INFORMATION
Quantity
Floor
1
Bedroom
2
Bath
1
Cars
none
Dimensions
Total heating area
80.3 m2
1st floor square
80.3 m2
House width
11 m
House depth
9.8 m
Ridge Height
5.8 m
1st Floor ceiling
2.7 m
Walls
Exterior wall thickness
2x6
Wall insulation
3.35 Wt(m2 h)
Facade cladding
- metal siding
Main roof pitch
23°
Rafters
- lumber
Living room feature
- open layout
Kitchen feature
- penisula eating
