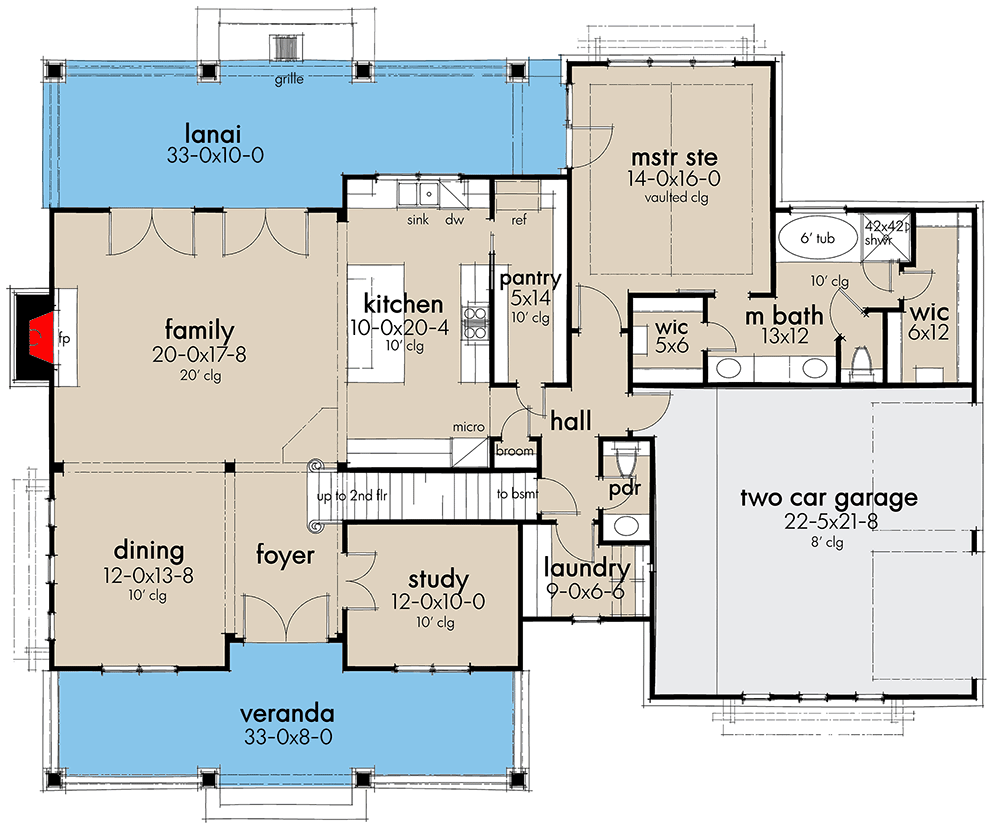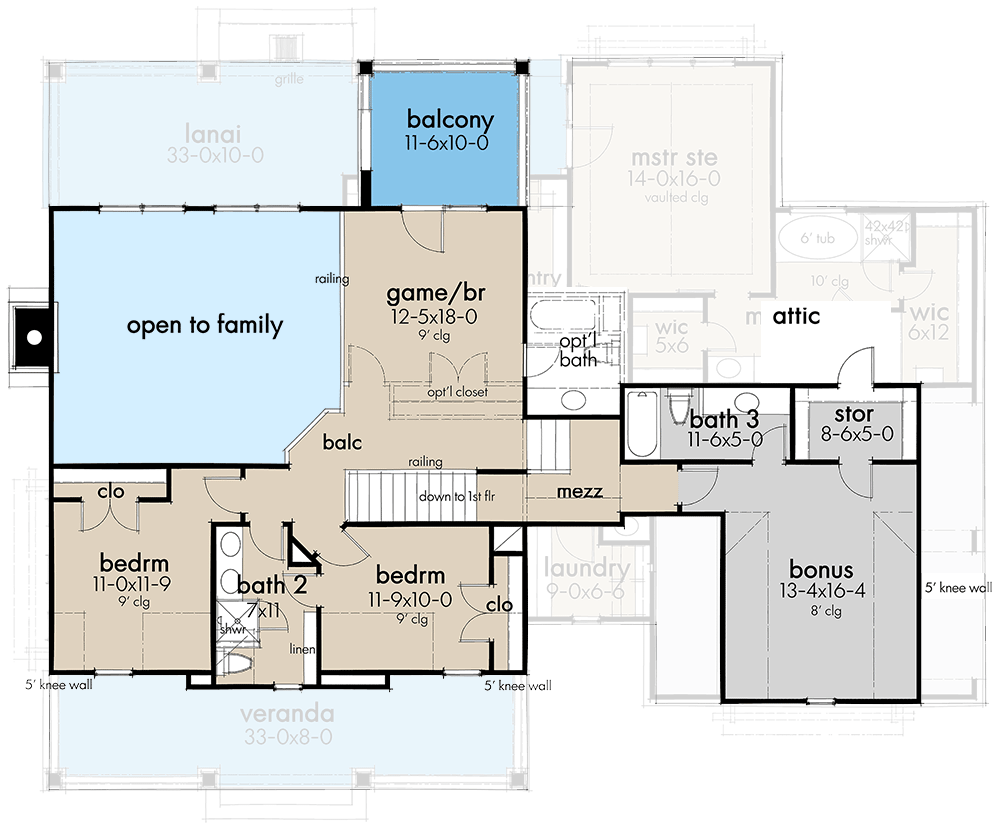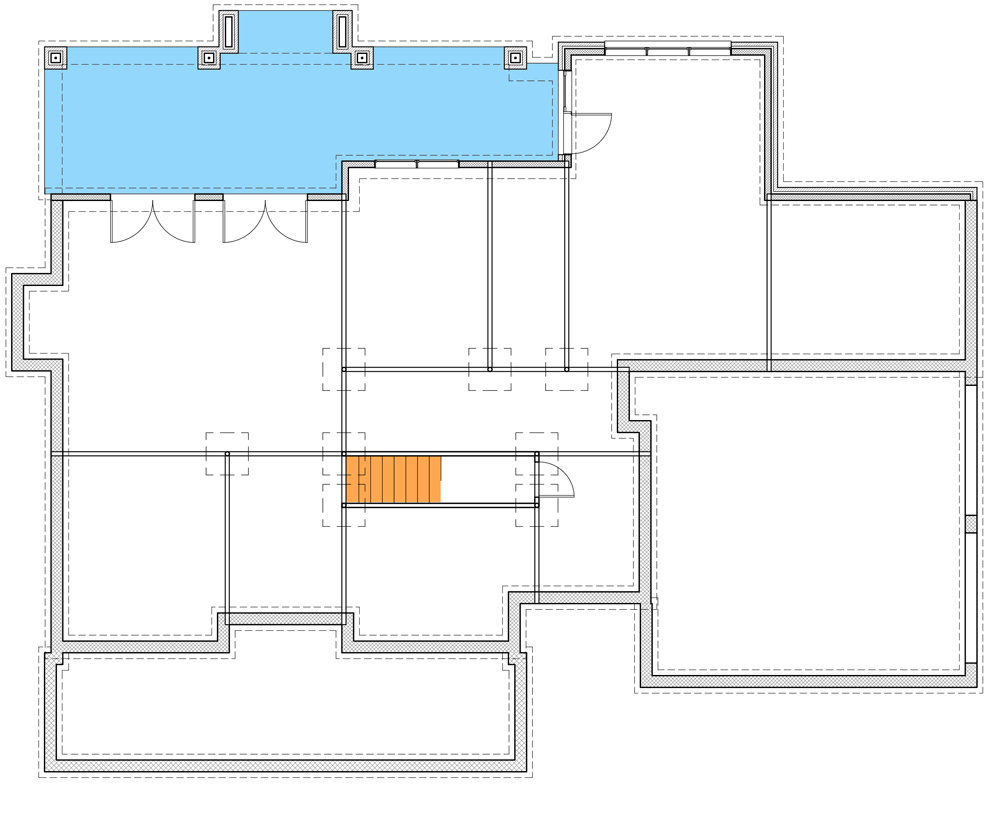Plan WG-16919-2-5: Modern Farmhouse Plan with 2-Story Great Room and Upstairs Game Room
Page has been viewed 284 times
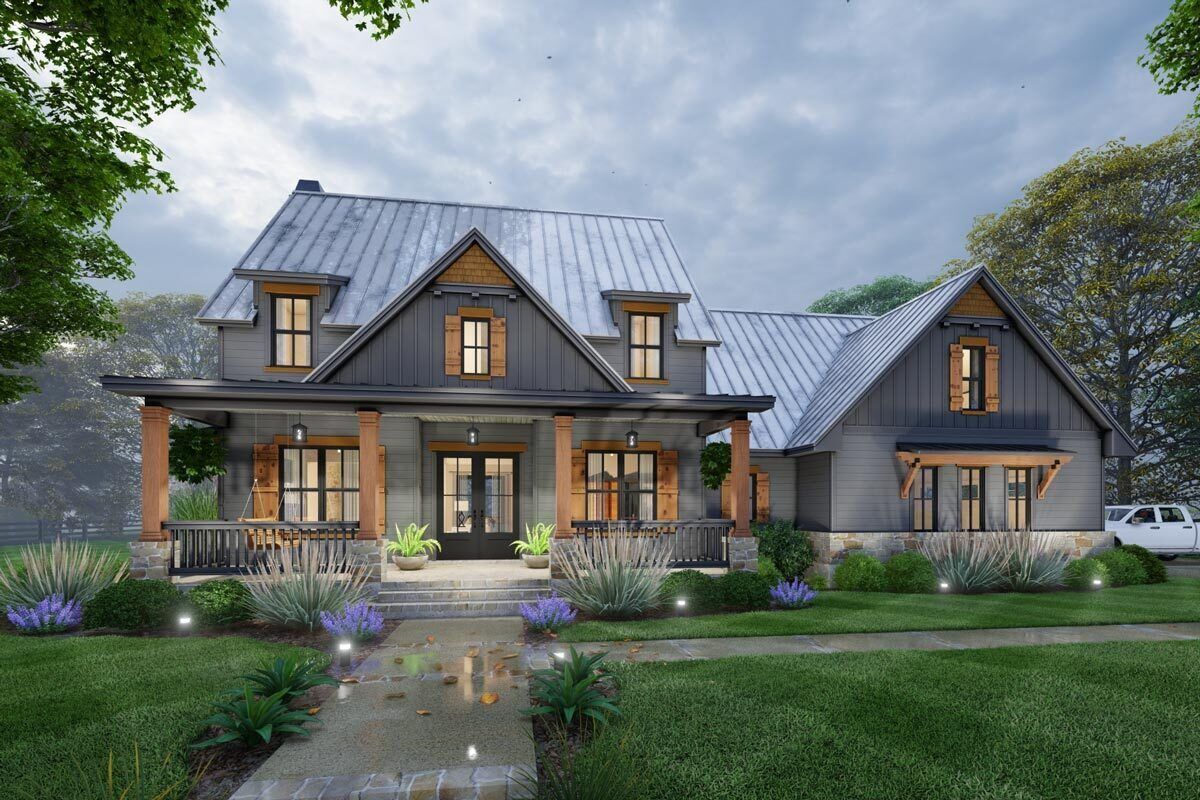
House Plan WG-16919-2-5
Mirror reverse- This modern farmhouse plan provides a comfortable layout for any size of family, and features tall ceilings above an open concept living space that flows onto a covered lanai.
- From the foyer, discover a formal dining room across from a quiet study. Towards the rear, tall ceilings provide a feeling of spaciousness, and the open kitchen includes loads of workspace, along with a pass-through pantry for maximum storage.
- The first-floor master suite is privately tucked away behind the 2-car garage, and features a 5-fixture bath with dual dressing rooms.
- A powder bath resides just inside from the double garage, next to the laundry room.
- Upstairs, two bedrooms share a 4-fixture bath, and a spacious bonus room (34 square meters) is located above the garage. Choose to convert the lofted game room into a fourth bedroom suite that extends onto a second-level balcony.
HOUSE PLAN IMAGE 1
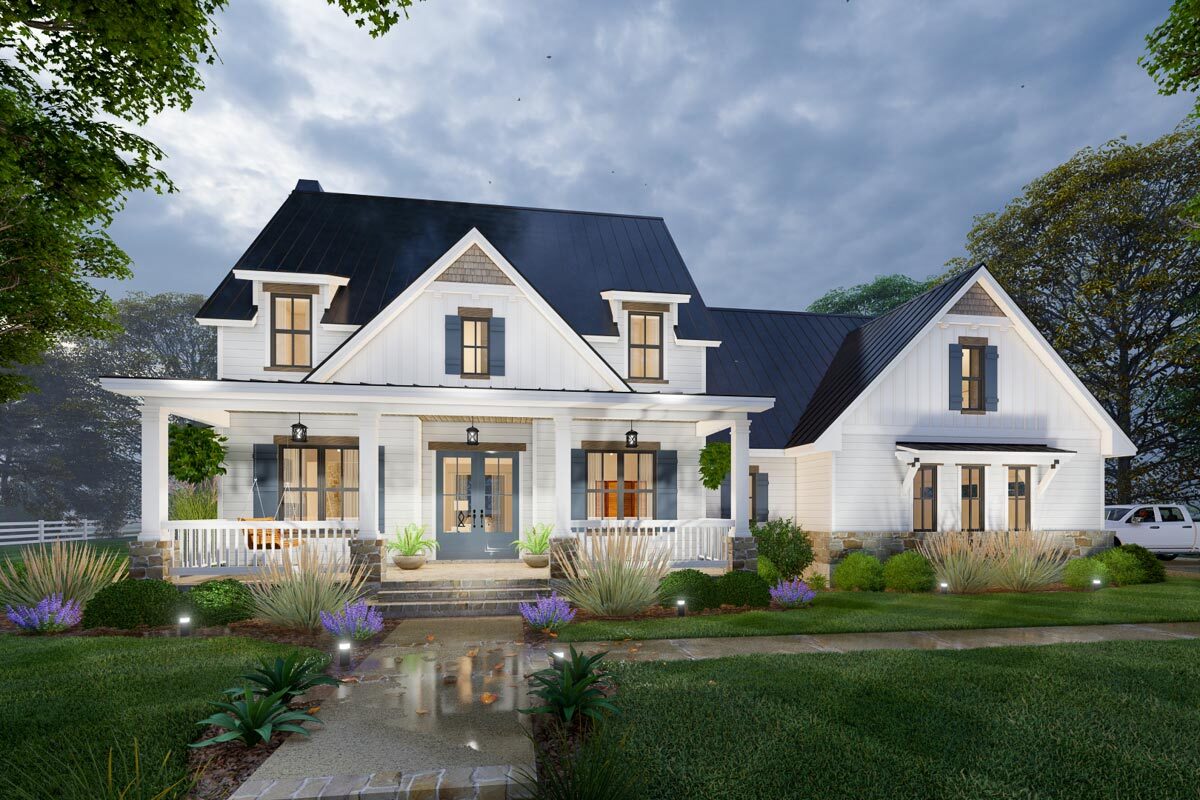
Варианты цветового оформления фасада
HOUSE PLAN IMAGE 2
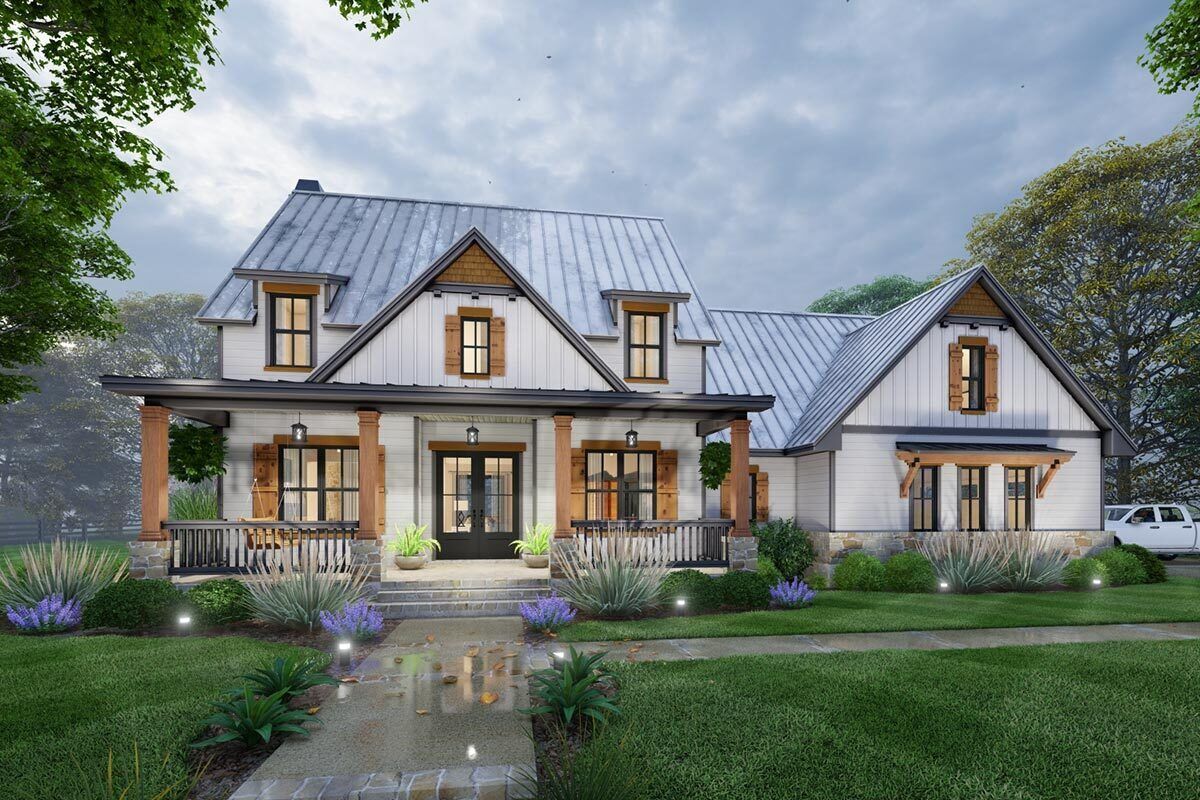
Варианты цветового оформления фасада
HOUSE PLAN IMAGE 3
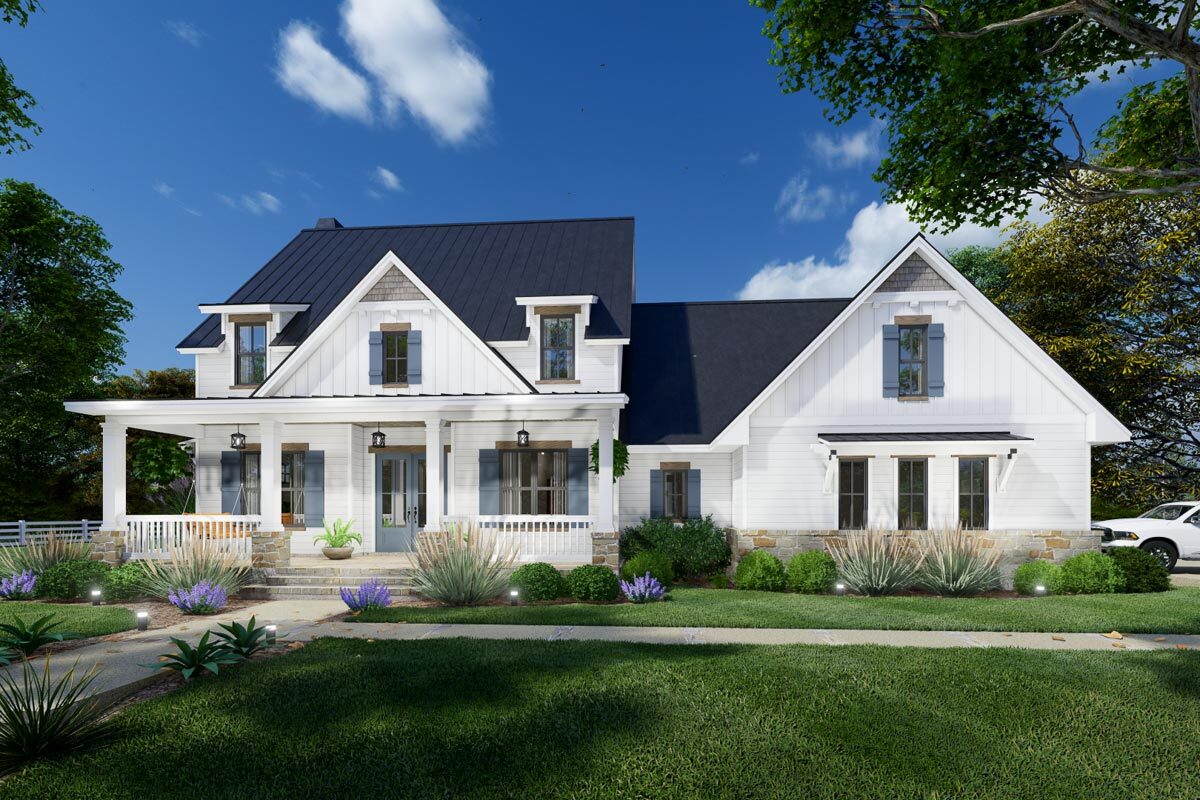
Варианты цветового оформления фасада
REAR LEFT VIEW
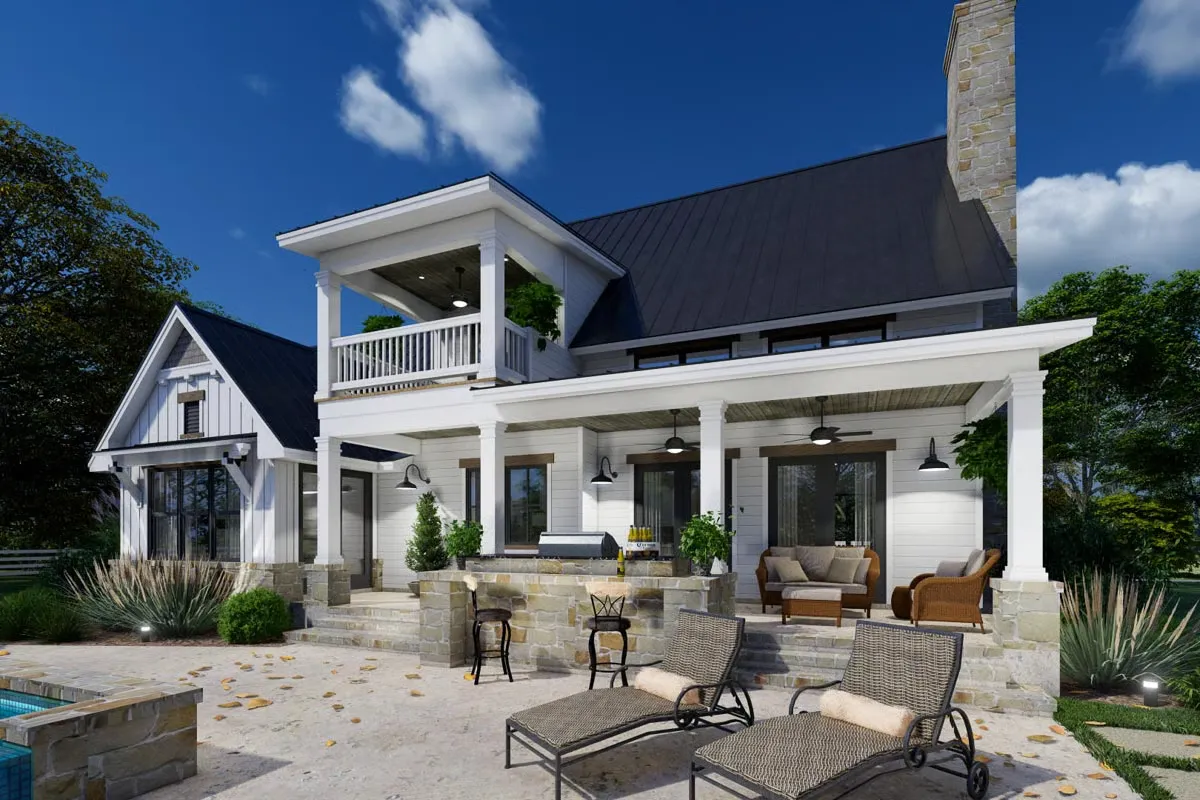
Вид сзади слева
REAR VIEW
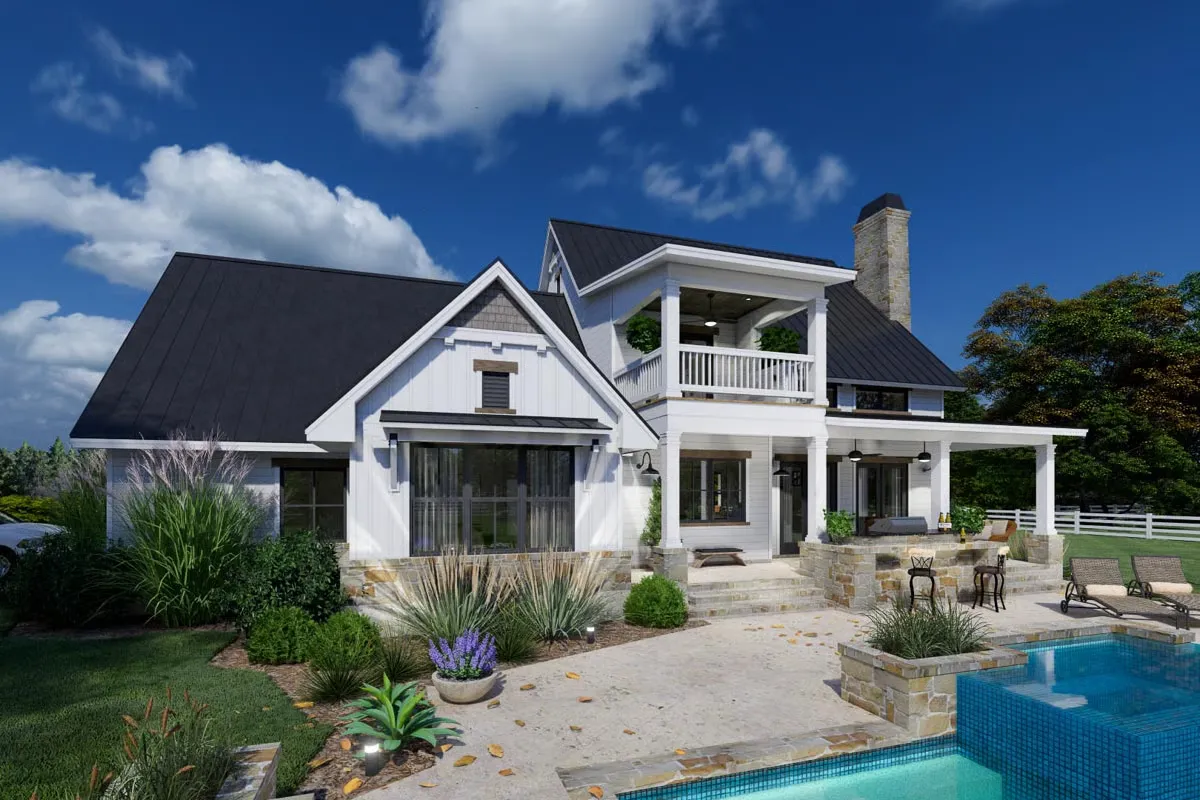
WG-169192-5 Вид сзади
HOUSE PLAN IMAGE 6
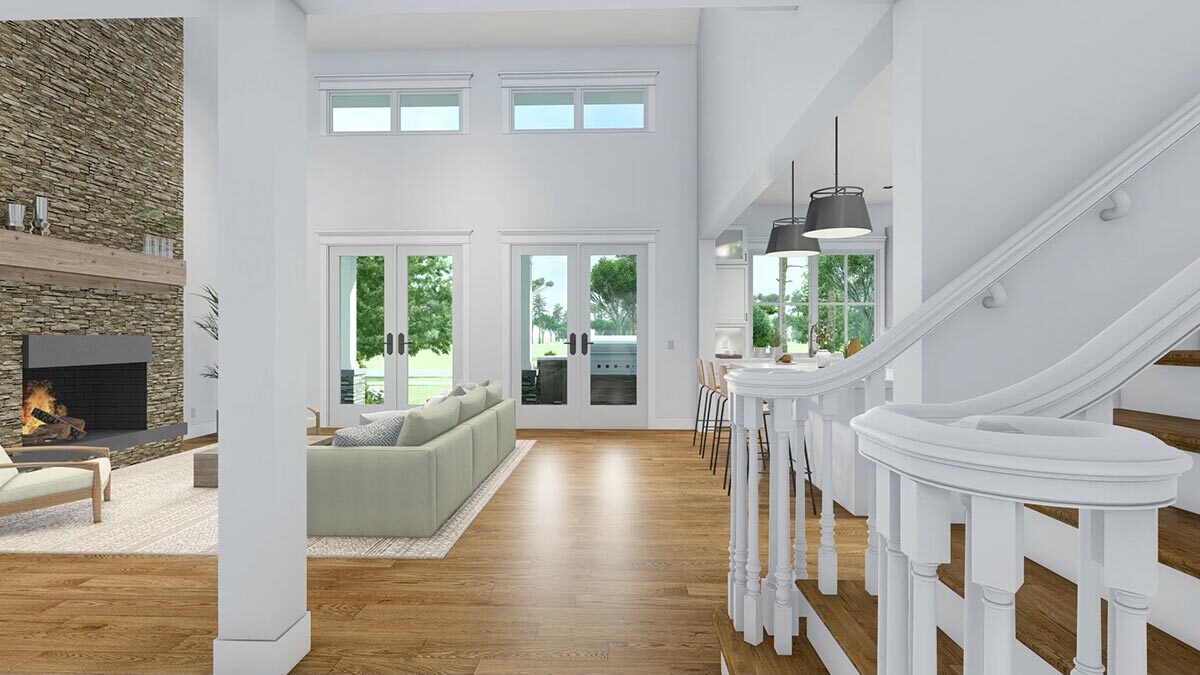
Вид на гостиную от входа
HOUSE PLAN IMAGE 7
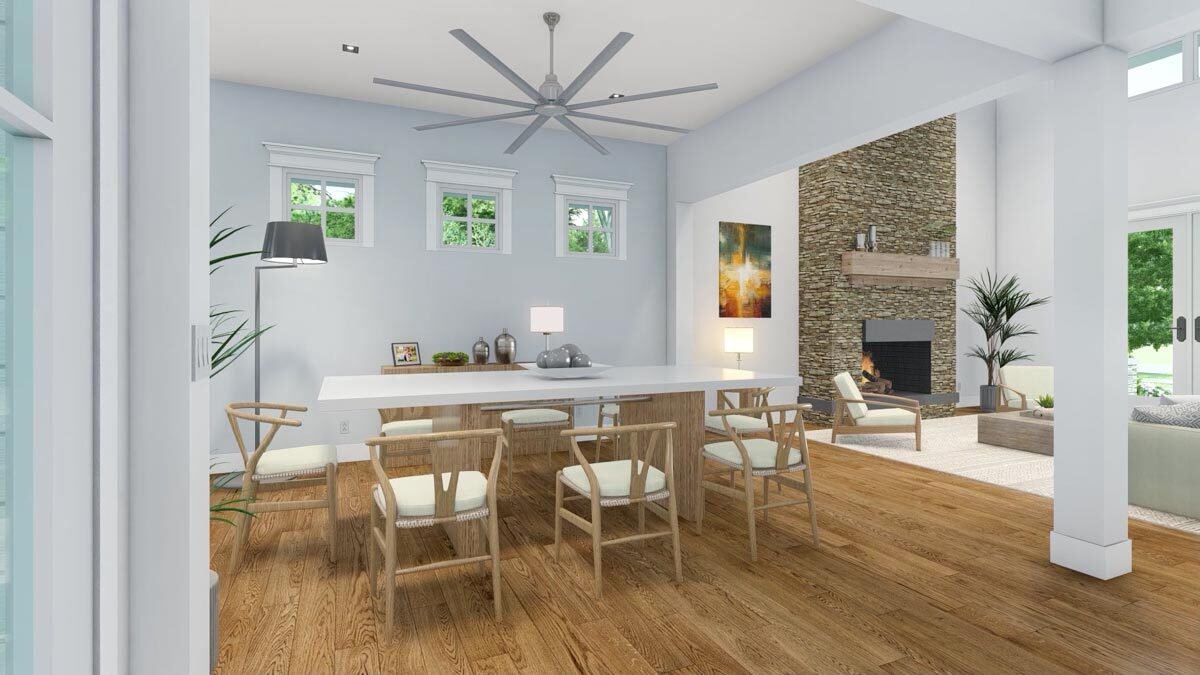
Обеденная зона в стиле минимализм
HOUSE PLAN IMAGE 8
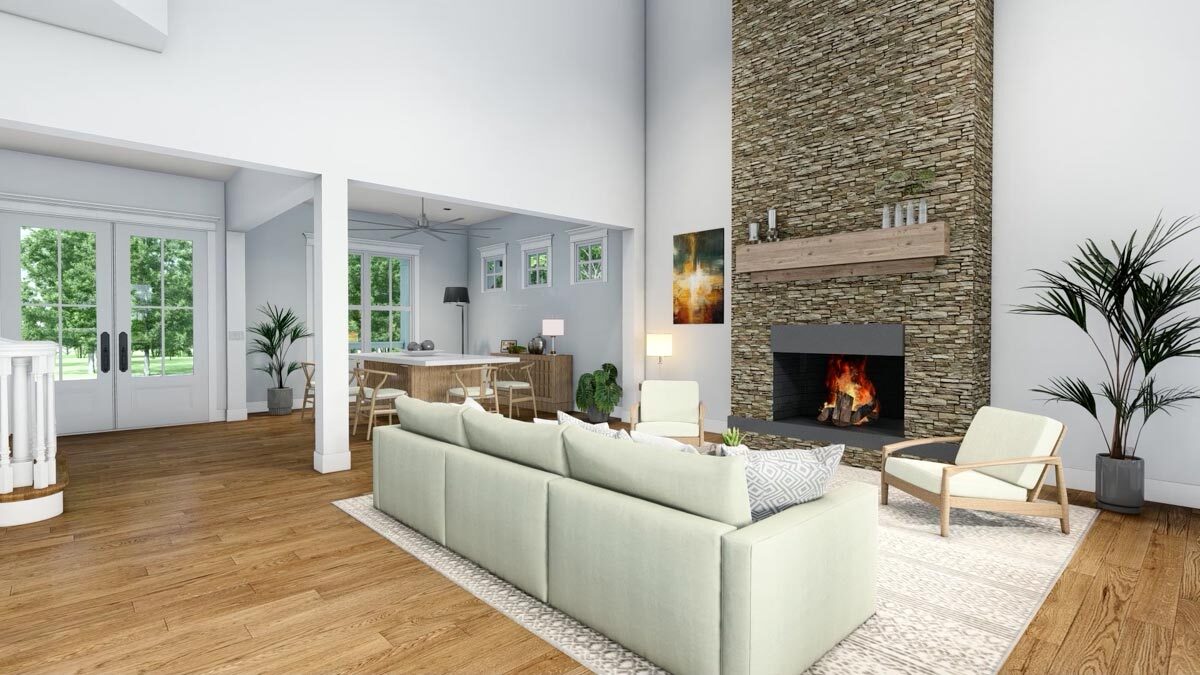
Уголок для релаксации у камина
HOUSE PLAN IMAGE 9
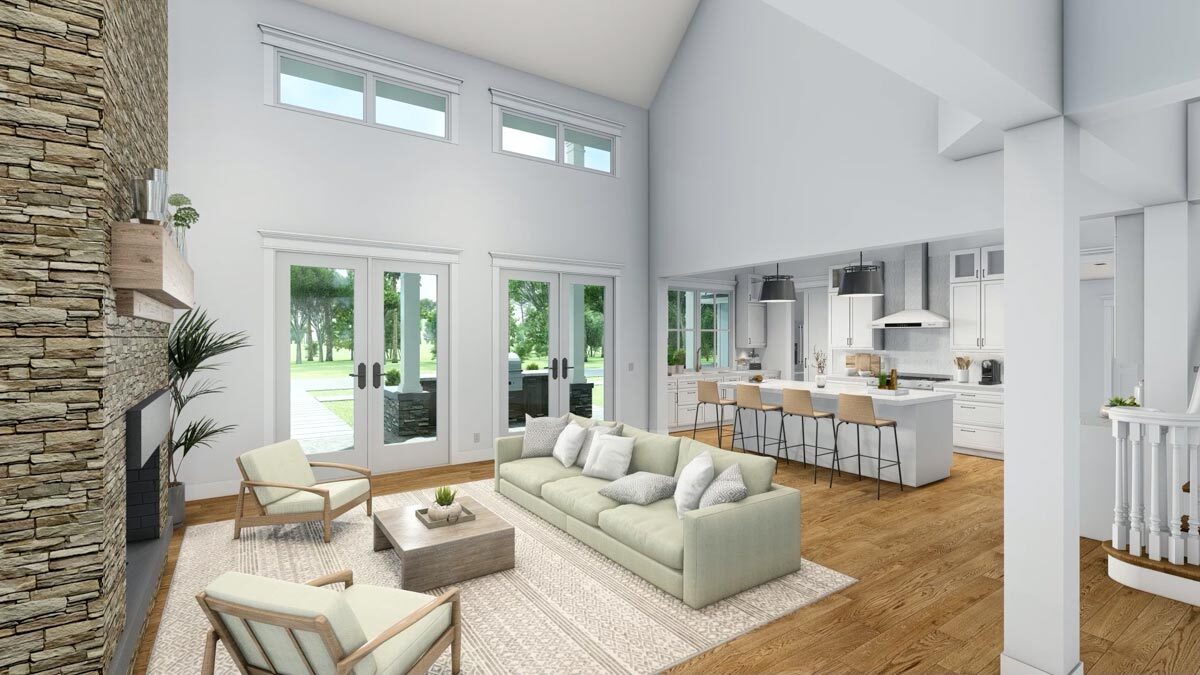
Открытая гостиная со сводчатым потолком и окнами второго света
HOUSE PLAN IMAGE 10
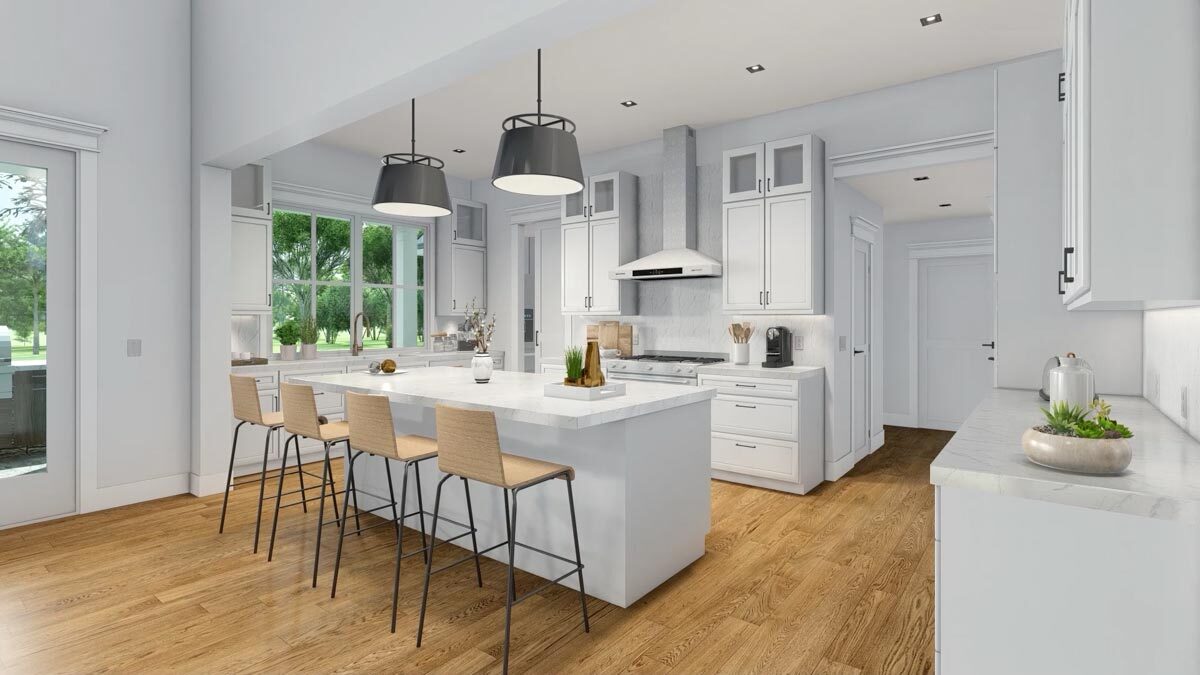
Современная кухня в белом цвете
HOUSE PLAN IMAGE 11
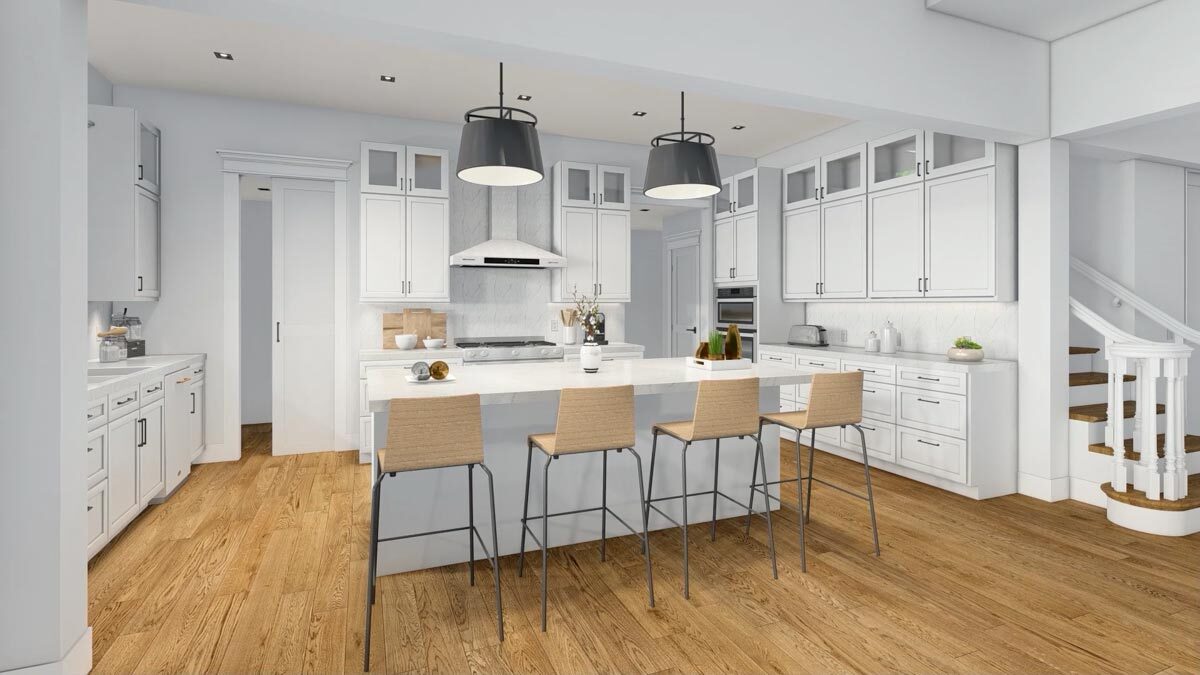
Кухонный остров с барной стойкой для четверых
HOUSE PLAN IMAGE 12
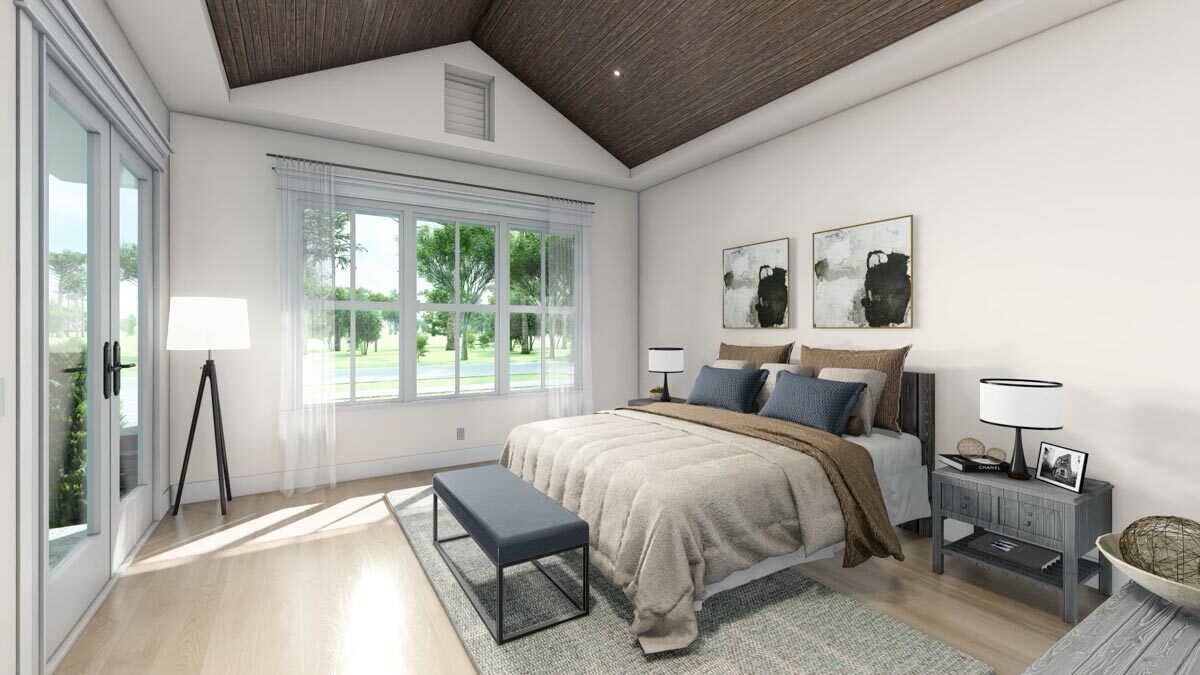
Сводчатый потолок в хозяйской спальне
HOUSE PLAN IMAGE 13
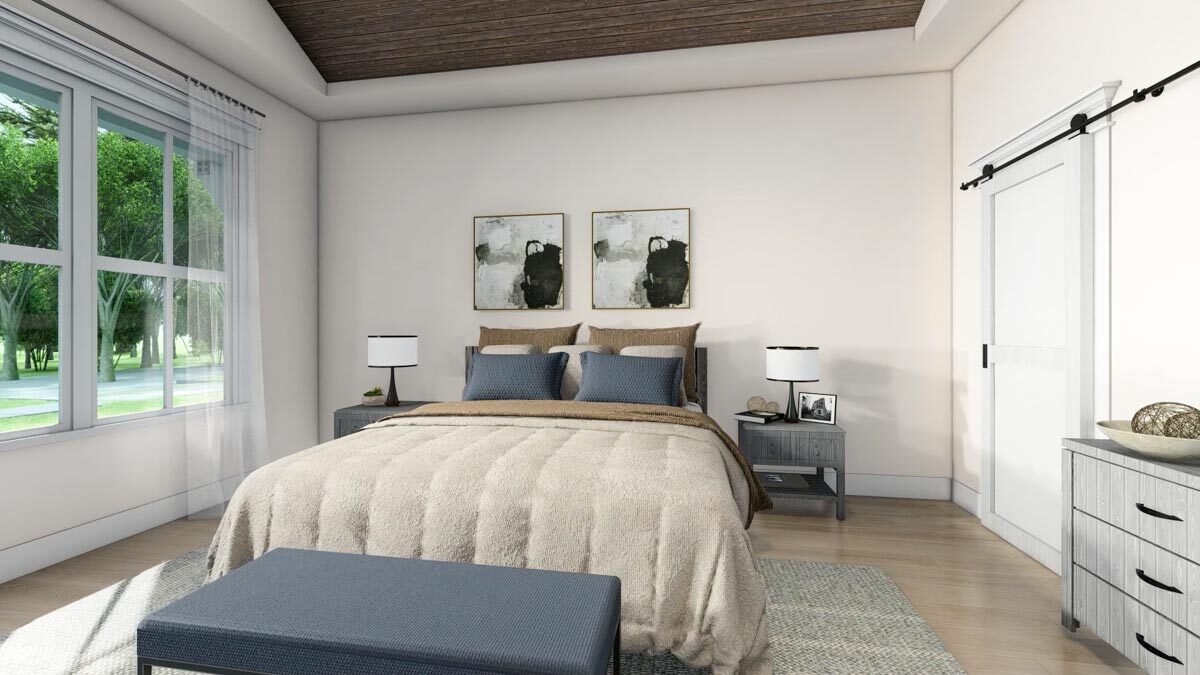
Хозяйская спальня
HOUSE PLAN IMAGE 14
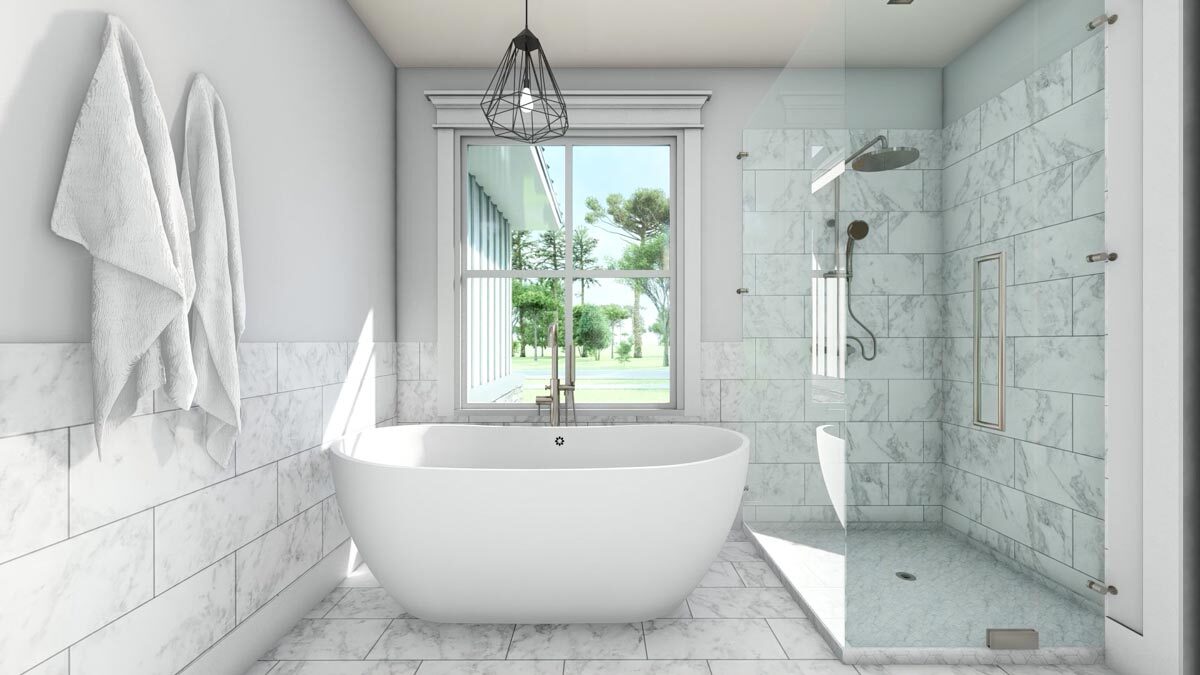
Отдельно стоящая ванна у окна
HOUSE PLAN IMAGE 15
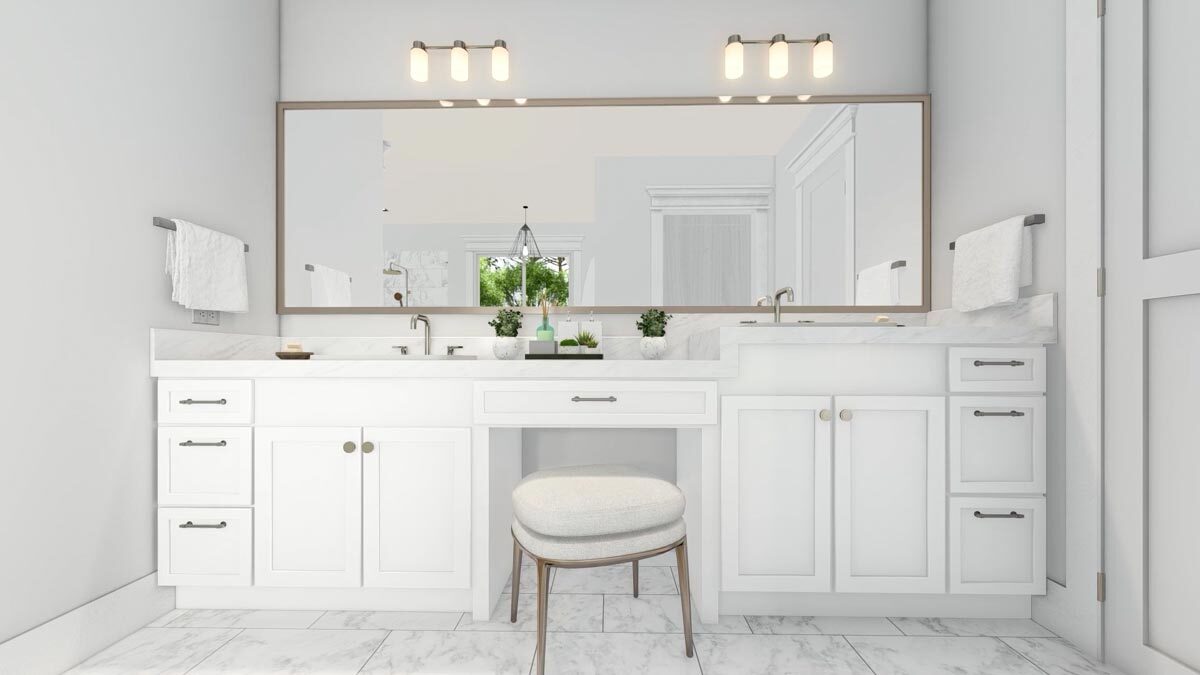
Место для косметических процедур в ванной комнате
FRONT ELEVATION
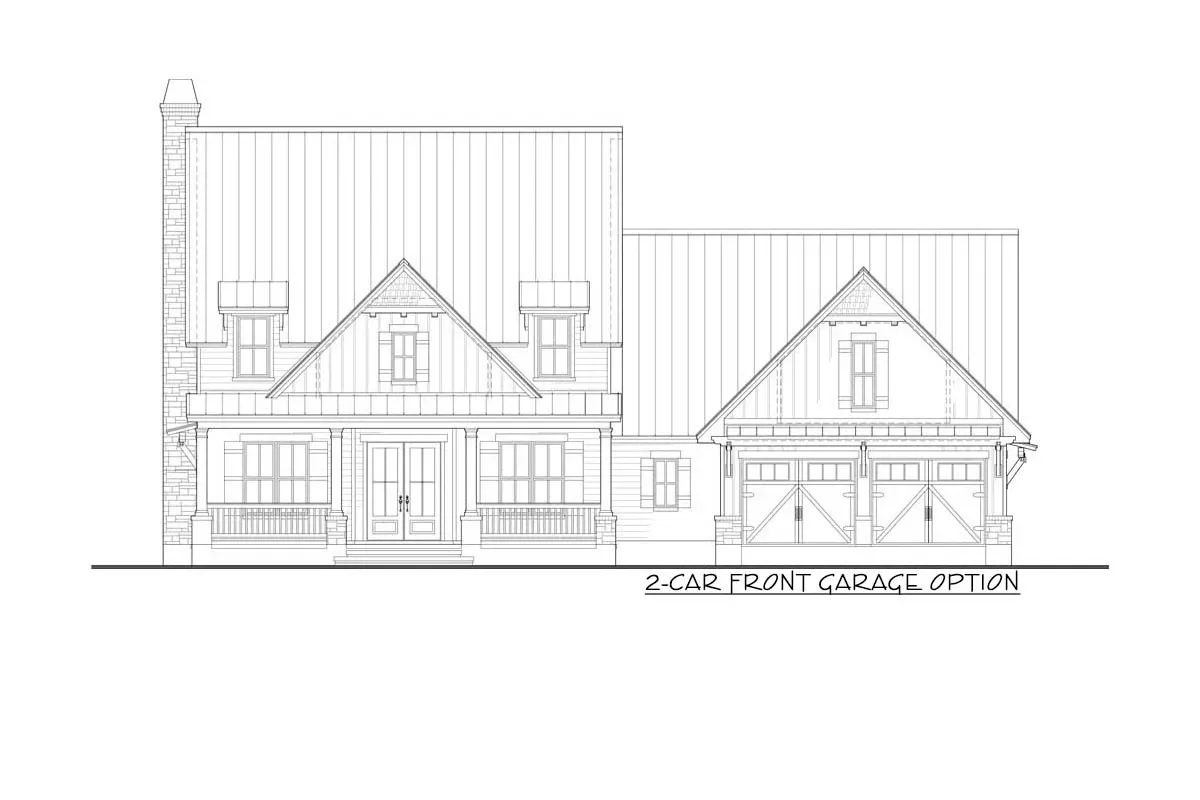
Передний фасад
REAR ELEVATION WITH WALK-OUT
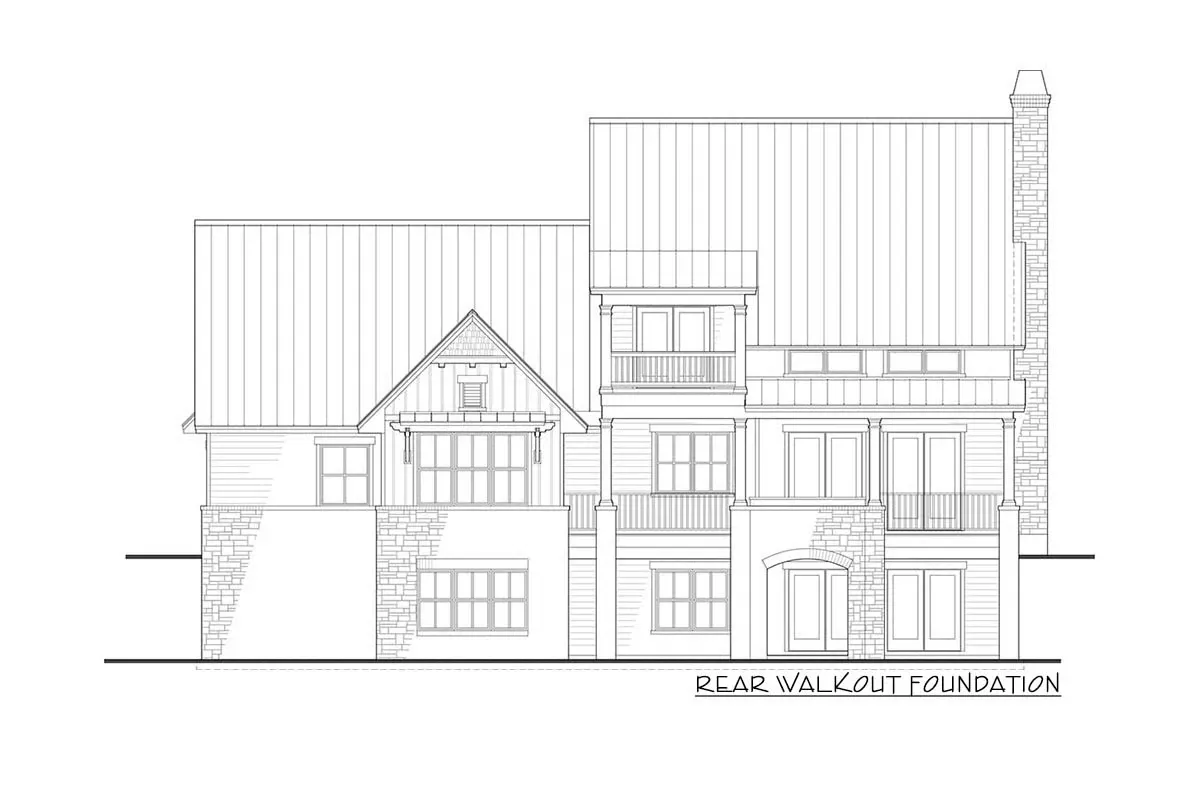
Задний фасад с цокольным этажом с выходом
RIGHT ELEVATION
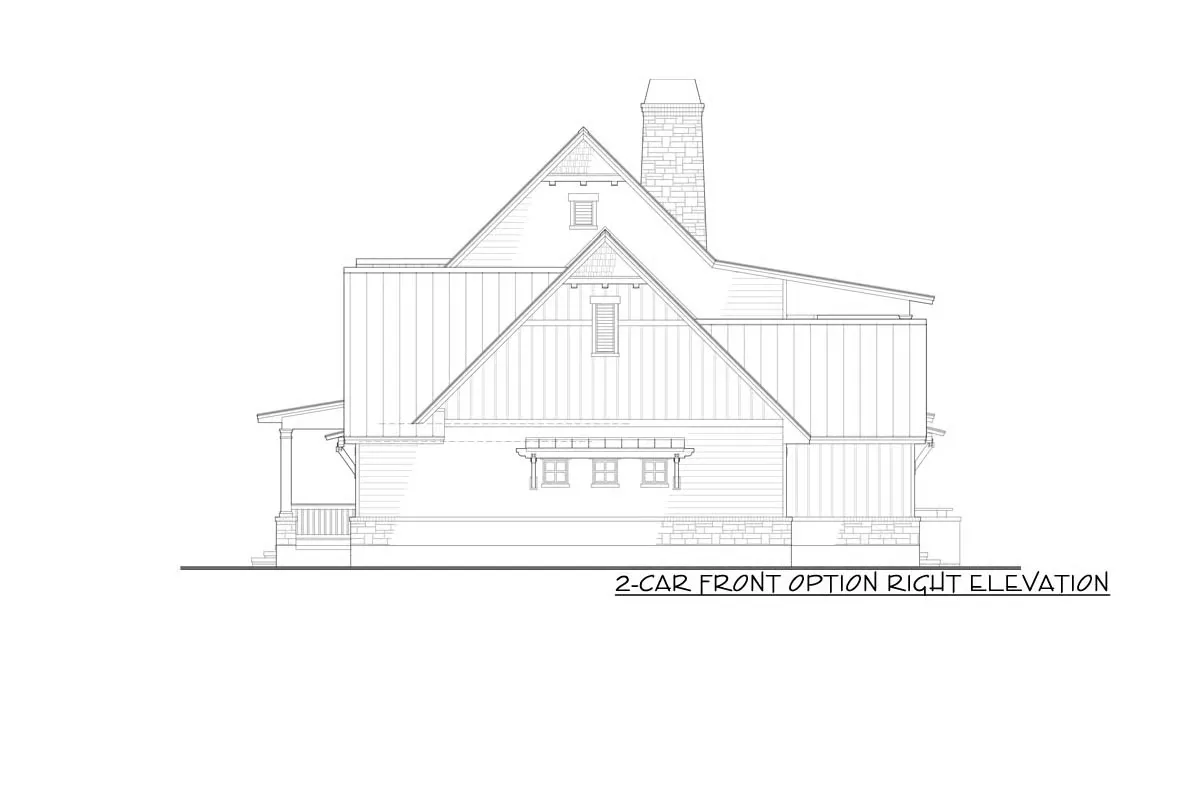
Правый фасад
Floor Plans
See all house plans from this designerConvert Feet and inches to meters and vice versa
| ft | in= | m |
Only plan: $25 USD.
Order Plan
HOUSE PLAN INFORMATION
Quantity
Floor
2
Bedroom
3
4
5
4
5
Bath
2
3
4
3
4
Cars
2
3
3
Half bath
1
Dimensions
Total heating area
232.4 m2
1st floor square
162.4 m2
2nd floor square
70 m2
House width
20.9 m
House depth
15.7 m
Ridge Height
10.2 m
1st Floor ceiling
3 m
2nd Floor ceiling
2.7 m
Walls
Exterior wall thickness
0.1
Wall insulation
2.9 Wt(m2 h)
Facade cladding
- vertical siding
- board and batten siding
Main roof pitch
45°
Secondary roof pitch
18°
Roof type
Rafters
- lumber
Living room feature
- fireplace
- open layout
- french doors
- entry to the porch
- vaulted ceiling
Kitchen feature
- kitchen island
- pantry
Bedroom features
- Walk-in closet
- First floor master
- Private patio access
Special rooms
- First floor master
- Game room
Garage type
- Attached
Garage Location
front
Garage area
46.6 m2
